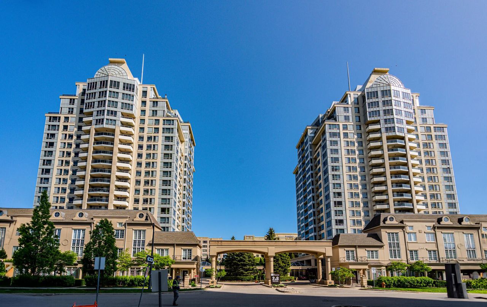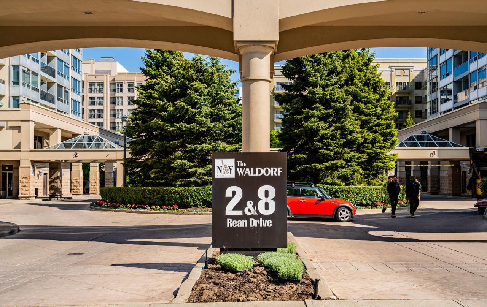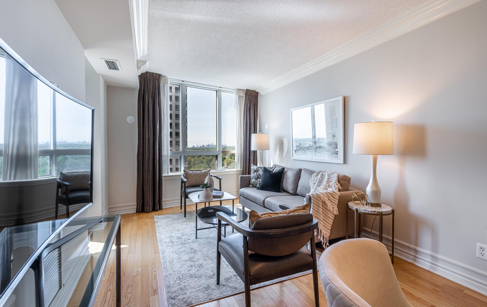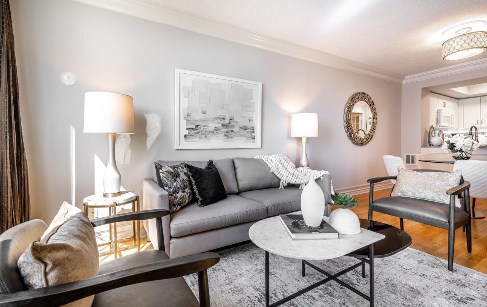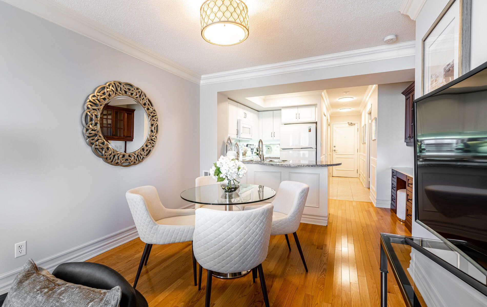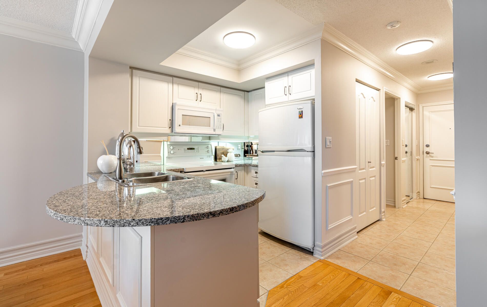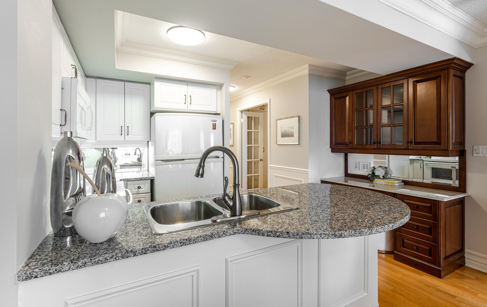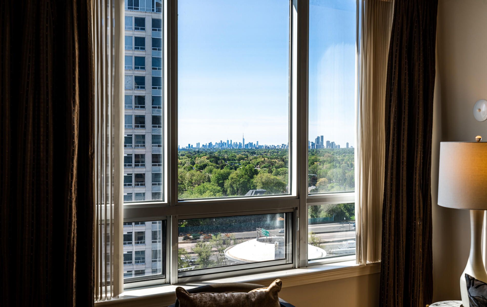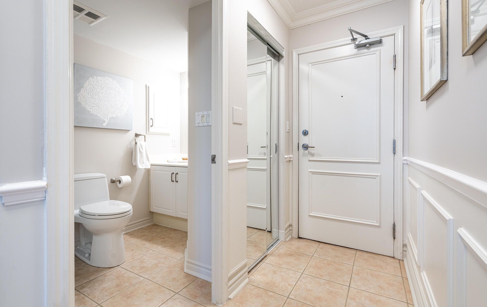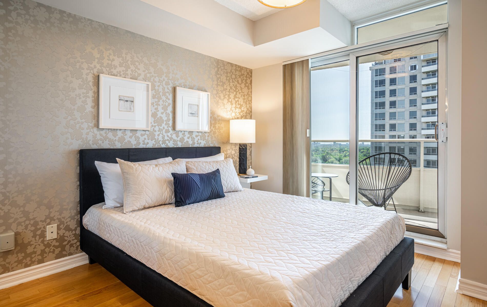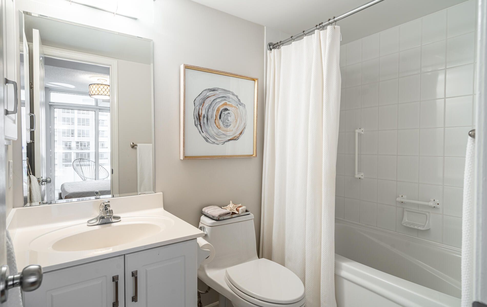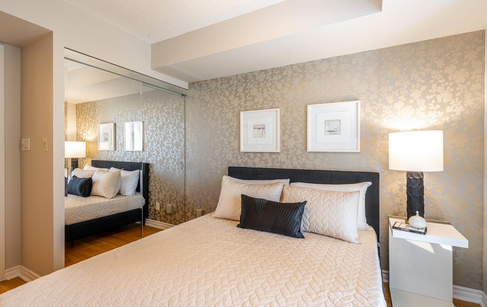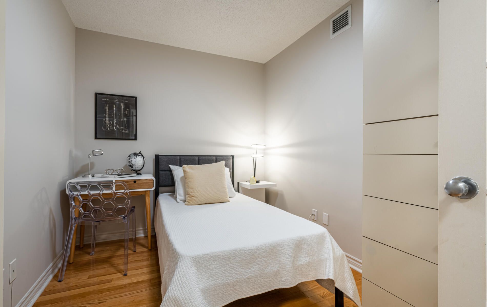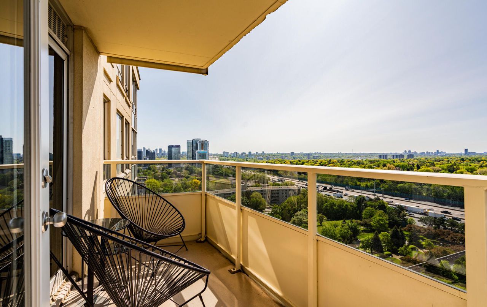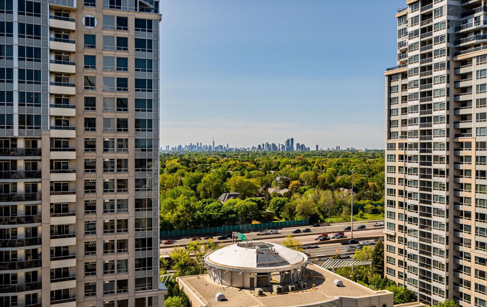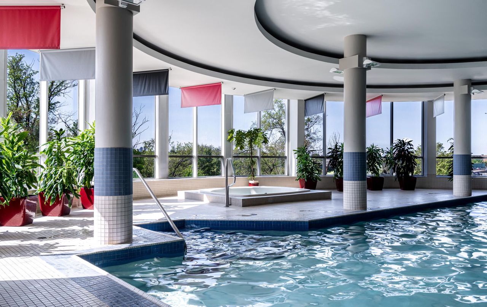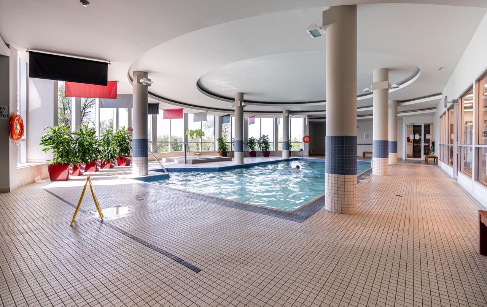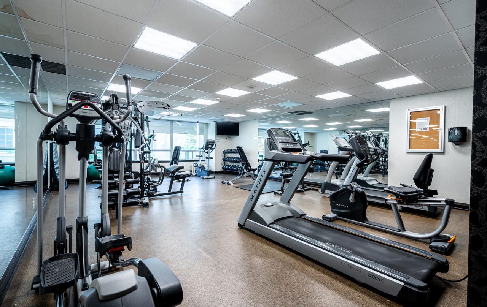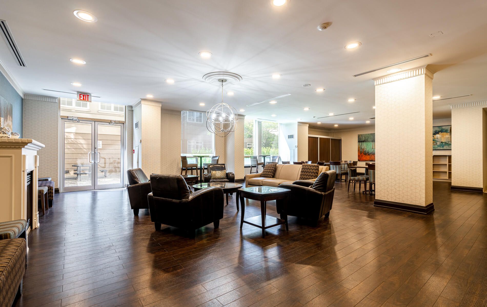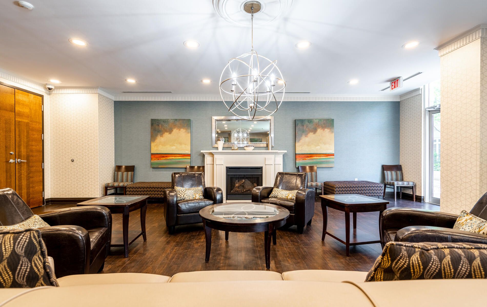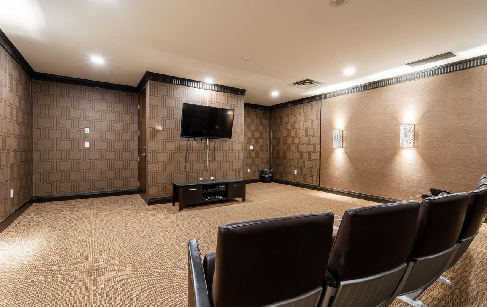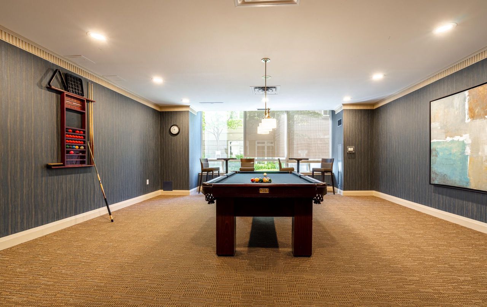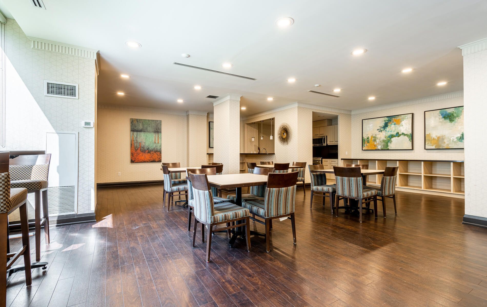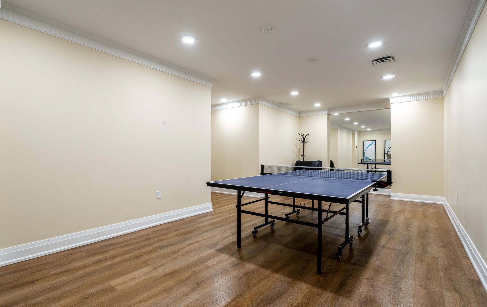- Ontario
- Toronto
8 Rean Dr
SoldCAD$xxx,xxx
CAD$599,900 要价
1707 8 Rean DriveToronto, Ontario, M2K3B9
成交
1+121| 700-799 sqft
Listing information last updated on Tue Jun 13 2023 11:19:30 GMT-0400 (Eastern Daylight Time)

Open Map
Log in to view more information
Go To LoginSummary
IDC6054744
Status成交
产权共管产权
Possession30 Days/TBA
Brokered ByKELLER WILLIAMS ENERGY REAL ESTATE
Type民宅 公寓
Age
RoomsBed:1+1,Kitchen:1,Bath:2
Parking1 (1) 地下车位 +1
Maint Fee696.71 / Monthly
Maint Fee Inclusions取暖,电,水,中央空调,公共设施,房屋保险,车位
Virtual Tour
Detail
公寓楼
浴室数量2
卧室数量2
地上卧室数量1
地下卧室数量1
设施Storage - Locker,Security/Concierge,Party Room,Sauna,Exercise Centre
空调Central air conditioning
外墙Concrete
壁炉False
火警Security guard
供暖方式Natural gas
供暖类型Forced air
使用面积
类型Apartment
Association AmenitiesConcierge,健身房,Indoor Pool,Party Room/Meeting Room,桑拿,Security Guard
Architectural StyleApartment
Property FeaturesClear View,Hospital,Library,Public Transit,Park,School
Rooms Above Grade5
Heat SourceGas
Heat TypeForced Air
储藏室Owned
Laundry LevelMain Level
土地
面积false
设施Hospital,Park,Public Transit,Schools
车位
Parking FeaturesUnderground
水电气
电梯是
周边
设施医院,公园,公交,周边学校
风景View
Other
特点Balcony
Internet Entire Listing Display是
Basement无
BalconyOpen
FireplaceN
A/CCentral Air
Heating压力热风
Level16
Unit No.1707
Exposure南
Parking SpotsOwnedOwned
Corp#TSCC1498
Prop MgmtMaple Ridge Community Management
Remarks
**Prime Bayview Village Location - Sought After New York Towers "The Waldorf" Built By Daniels** Breathtaking Southern View of Sunrise & The City of Toronto* Original Owner* Beautiful Professionally Painted Open Concept Spacious Unit* Features 1 Bedroom w Full Ensuite, Plus Den currently used as 2nd Bedroom w Custom Closet/Shelving & French Drs, 2nd Bathroom, Hardwood Floors, Crown Moulding, Granite Kitchen Counter Extended For Breakfast Bar, Custom Built-in Desk* 2 Walkouts to Large Open Balcony with Gorgeous Views! Easy Walk To - Bayview Village Shopping Centre, Subway, Rean Park & Minutes to Hwy 401/404!Lifestyle Living Amenities - 24 Hour Concierge, Indoor Pool, Sauna, Gym, Billiards, Table Tennis Rm, Ping Pong, Virtual Golf, Party/Meeting Rms, BBQ Patio, Guest Suites, Visitor Parking, plus more! *Maintenance Fees Incl-Heat/Hydro/Water!
The listing data is provided under copyright by the Toronto Real Estate Board.
The listing data is deemed reliable but is not guaranteed accurate by the Toronto Real Estate Board nor RealMaster.
Location
Province:
Ontario
City:
Toronto
Community:
Bayview Village 01.C15.0570
Crossroad:
Bayview & Shepperd
Room
Room
Level
Length
Width
Area
客厅
Flat
20.01
10.01
200.26
Combined W/Dining Hardwood Floor W/O To Balcony
餐厅
Flat
NaN
Combined W/Living Hardwood Floor Open Concept
厨房
Flat
12.50
9.61
120.16
Granite Counter Open Concept B/I Desk
主卧
Flat
12.01
10.01
120.16
4 Pc Ensuite Hardwood Floor W/O To Balcony
小厅
Flat
10.01
7.51
75.18
Hardwood Floor B/I Closet French Doors
School Info
Private SchoolsK-5 Grades Only
Crestview Public School
101 Seneca Hill Dr, 北约克3.185 km
ElementaryEnglish
9-12 Grades Only
Georges Vanier Secondary School
3000 Don Mills Rd, 北约克3.176 km
SecondaryEnglish
K-8 Grades Only
St. Gabriel Catholic School
396 Spring Garden Ave, 北约克0.608 km
ElementaryMiddleEnglish
9-12 Grades Only
A Y Jackson Secondary School
50 Francine Dr, 北约克4.606 km
Secondary
Book Viewing
Your feedback has been submitted.
Submission Failed! Please check your input and try again or contact us

