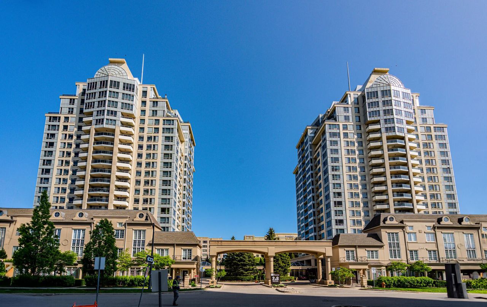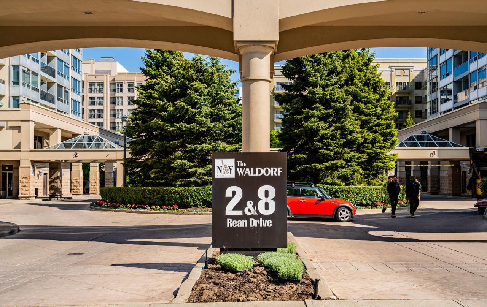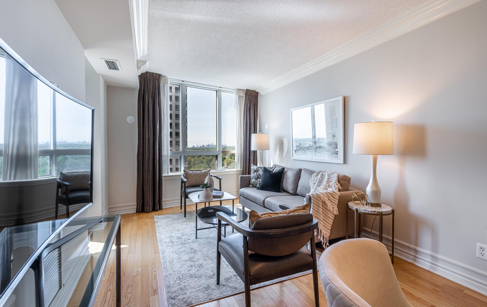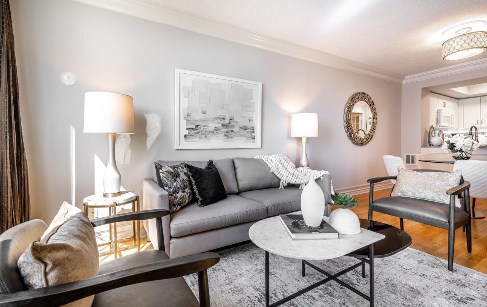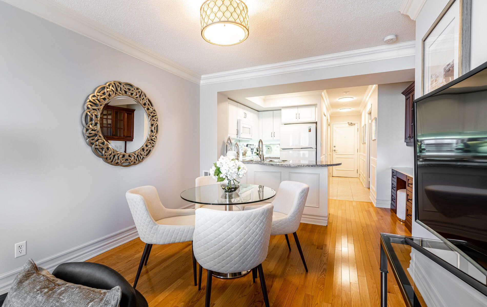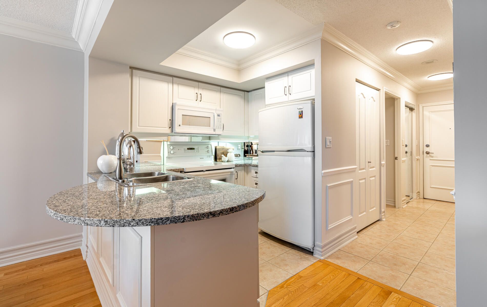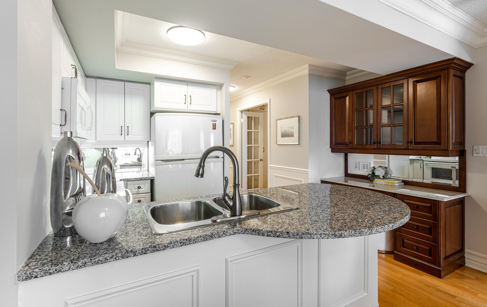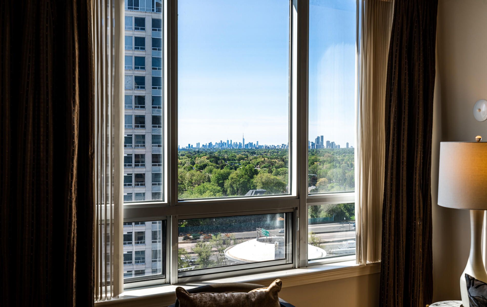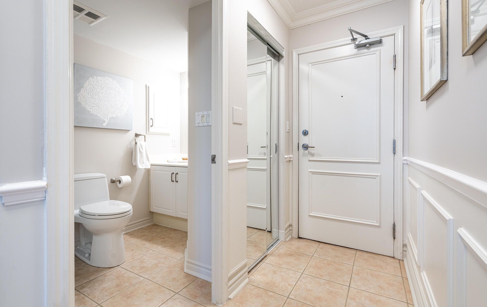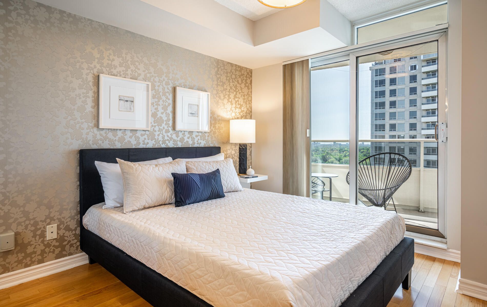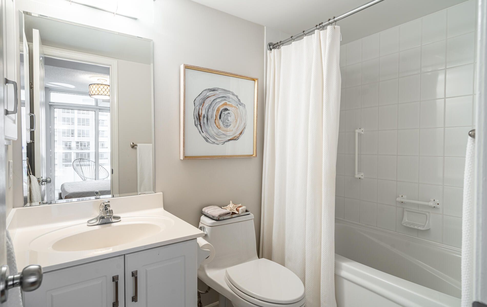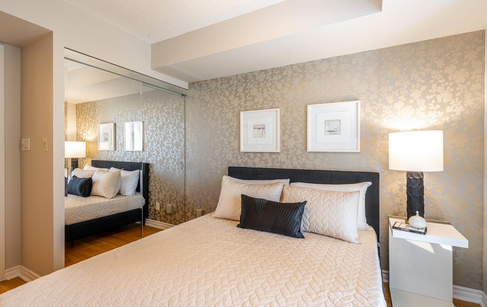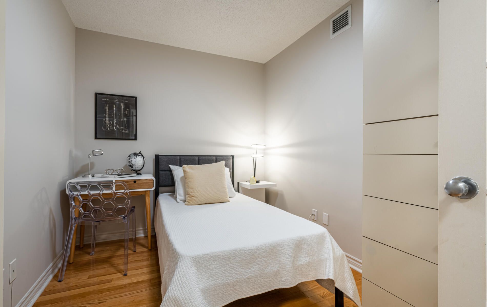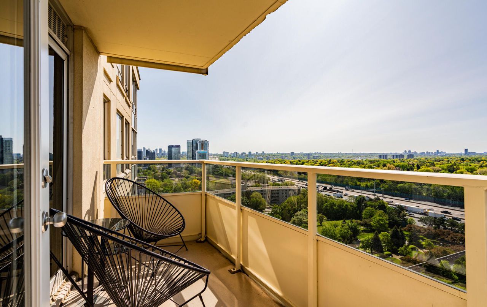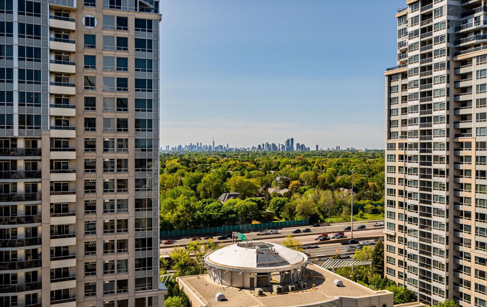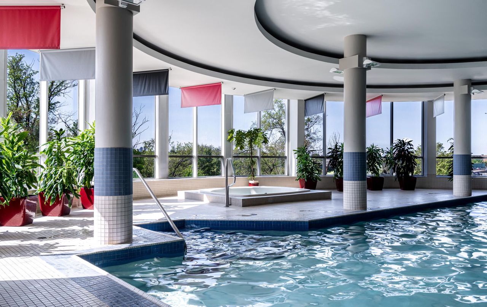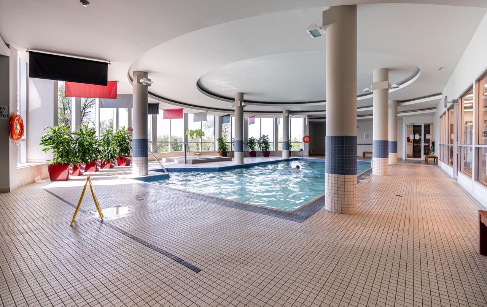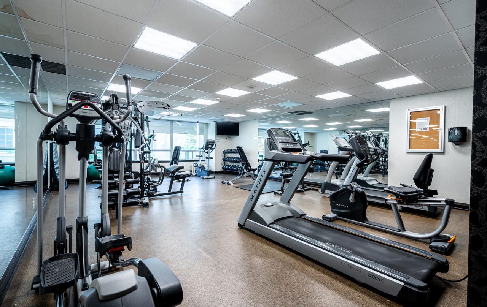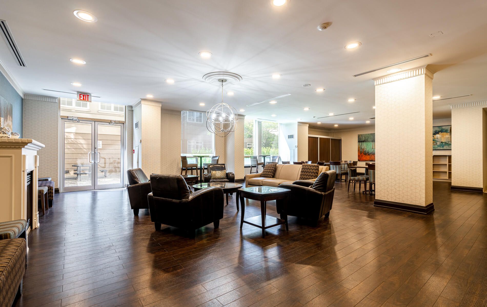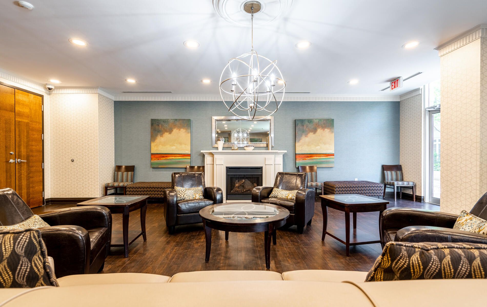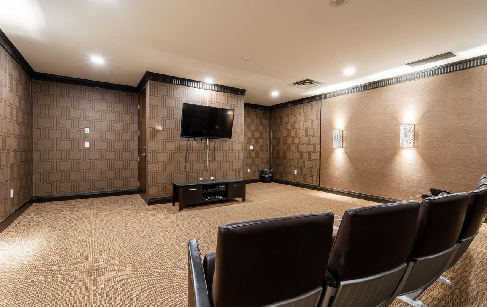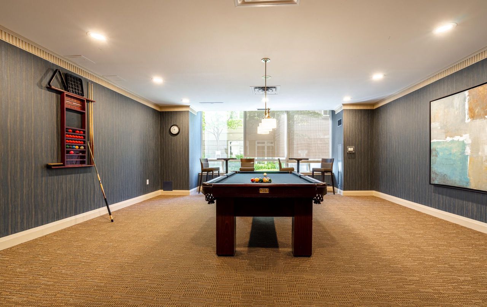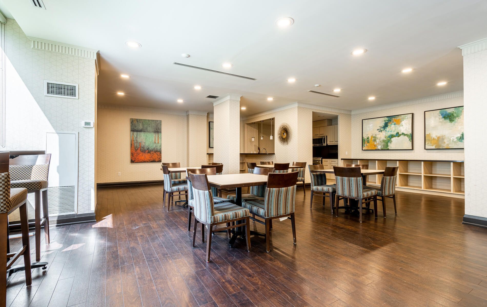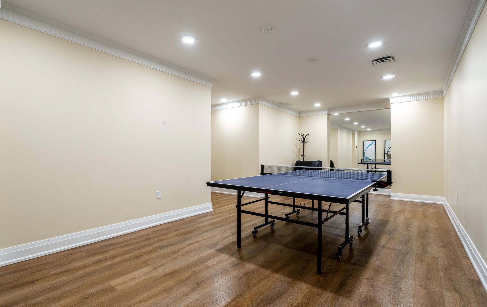- Ontario
- Toronto
8 Rean Dr
SoldCAD$xxx,xxx
CAD$599,900 Asking price
1707 8 Rean DriveToronto, Ontario, M2K3B9
Sold
1+121| 700-799 sqft
Listing information last updated on Tue Jun 13 2023 11:19:30 GMT-0400 (Eastern Daylight Time)

Open Map
Log in to view more information
Go To LoginSummary
IDC6054744
StatusSold
Ownership TypeCondominium/Strata
Possession30 Days/TBA
Brokered ByKELLER WILLIAMS ENERGY REAL ESTATE
TypeResidential Apartment
Age
Square Footage700-799 sqft
RoomsBed:1+1,Kitchen:1,Bath:2
Parking1 (1) Underground +1
Maint Fee696.71 / Monthly
Maint Fee InclusionsHeat,Hydro,Water,CAC,Common Elements,Building Insurance,Parking
Virtual Tour
Detail
Building
Bathroom Total2
Bedrooms Total2
Bedrooms Above Ground1
Bedrooms Below Ground1
AmenitiesStorage - Locker,Security/Concierge,Party Room,Sauna,Exercise Centre
Cooling TypeCentral air conditioning
Exterior FinishConcrete
Fireplace PresentFalse
Fire ProtectionSecurity guard
Heating FuelNatural gas
Heating TypeForced air
Size Interior
TypeApartment
Association AmenitiesConcierge,Gym,Indoor Pool,Party Room/Meeting Room,Sauna,Security Guard
Architectural StyleApartment
Property FeaturesClear View,Hospital,Library,Public Transit,Park,School
Rooms Above Grade5
Heat SourceGas
Heat TypeForced Air
LockerOwned
Laundry LevelMain Level
Land
Acreagefalse
AmenitiesHospital,Park,Public Transit,Schools
Parking
Parking FeaturesUnderground
Utilities
ElevatorYes
Surrounding
Ammenities Near ByHospital,Park,Public Transit,Schools
View TypeView
Other
FeaturesBalcony
Internet Entire Listing DisplayYes
BasementNone
BalconyOpen
FireplaceN
A/CCentral Air
HeatingForced Air
Level16
Unit No.1707
ExposureS
Parking SpotsOwnedOwned
Corp#TSCC1498
Prop MgmtMaple Ridge Community Management
Remarks
**Prime Bayview Village Location - Sought After New York Towers "The Waldorf" Built By Daniels** Breathtaking Southern View of Sunrise & The City of Toronto* Original Owner* Beautiful Professionally Painted Open Concept Spacious Unit* Features 1 Bedroom w Full Ensuite, Plus Den currently used as 2nd Bedroom w Custom Closet/Shelving & French Drs, 2nd Bathroom, Hardwood Floors, Crown Moulding, Granite Kitchen Counter Extended For Breakfast Bar, Custom Built-in Desk* 2 Walkouts to Large Open Balcony with Gorgeous Views! Easy Walk To - Bayview Village Shopping Centre, Subway, Rean Park & Minutes to Hwy 401/404!Lifestyle Living Amenities - 24 Hour Concierge, Indoor Pool, Sauna, Gym, Billiards, Table Tennis Rm, Ping Pong, Virtual Golf, Party/Meeting Rms, BBQ Patio, Guest Suites, Visitor Parking, plus more! *Maintenance Fees Incl-Heat/Hydro/Water!
The listing data is provided under copyright by the Toronto Real Estate Board.
The listing data is deemed reliable but is not guaranteed accurate by the Toronto Real Estate Board nor RealMaster.
Location
Province:
Ontario
City:
Toronto
Community:
Bayview Village 01.C15.0570
Crossroad:
Bayview & Shepperd
Room
Room
Level
Length
Width
Area
Living
Flat
20.01
10.01
200.26
Combined W/Dining Hardwood Floor W/O To Balcony
Dining
Flat
NaN
Combined W/Living Hardwood Floor Open Concept
Kitchen
Flat
12.50
9.61
120.16
Granite Counter Open Concept B/I Desk
Prim Bdrm
Flat
12.01
10.01
120.16
4 Pc Ensuite Hardwood Floor W/O To Balcony
Den
Flat
10.01
7.51
75.18
Hardwood Floor B/I Closet French Doors
School Info
Private SchoolsK-5 Grades Only
Crestview Public School
101 Seneca Hill Dr, North York3.185 km
ElementaryEnglish
9-12 Grades Only
Georges Vanier Secondary School
3000 Don Mills Rd, North York3.176 km
SecondaryEnglish
K-8 Grades Only
St. Gabriel Catholic School
396 Spring Garden Ave, North York0.608 km
ElementaryMiddleEnglish
9-12 Grades Only
A Y Jackson Secondary School
50 Francine Dr, North York4.606 km
Secondary
Book Viewing
Your feedback has been submitted.
Submission Failed! Please check your input and try again or contact us

