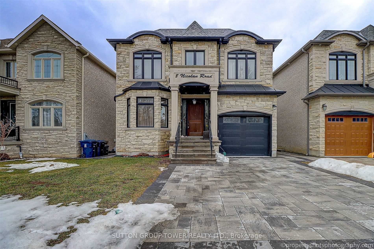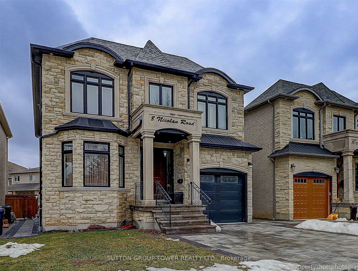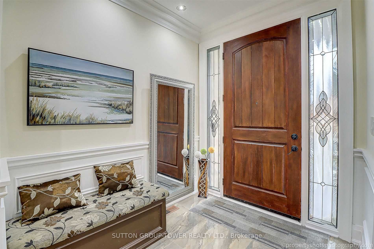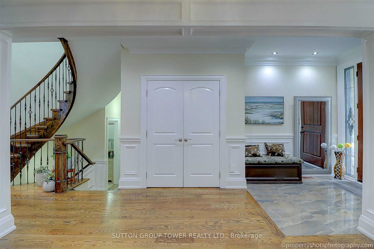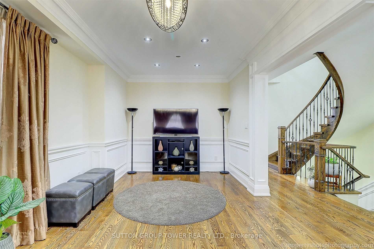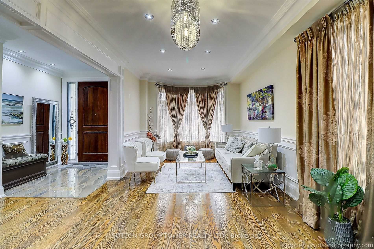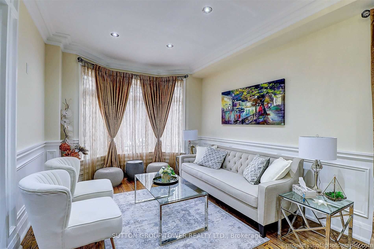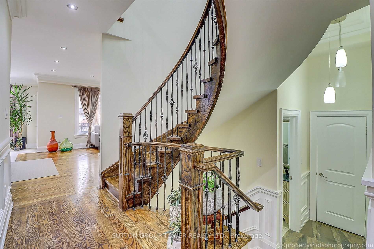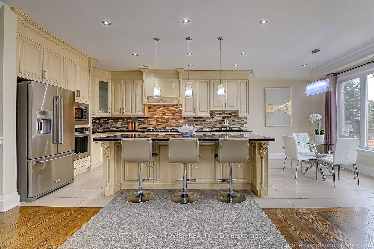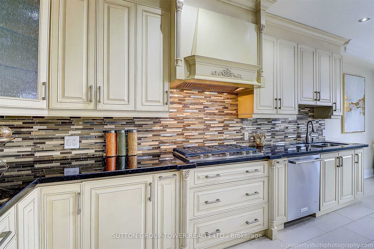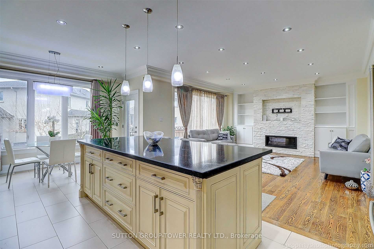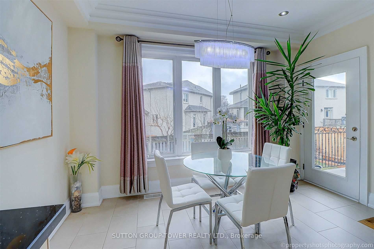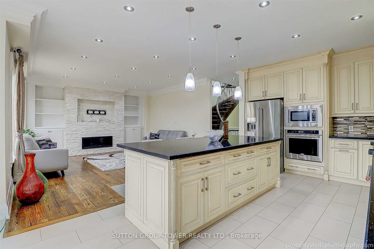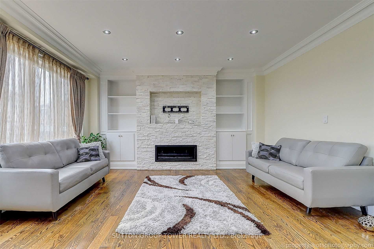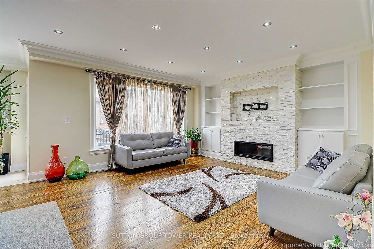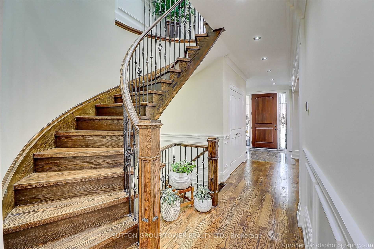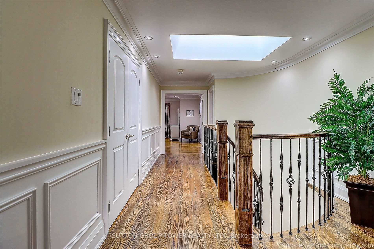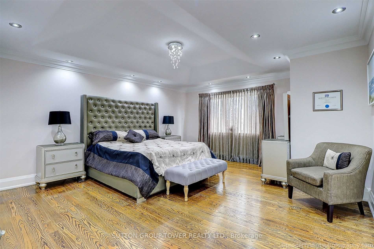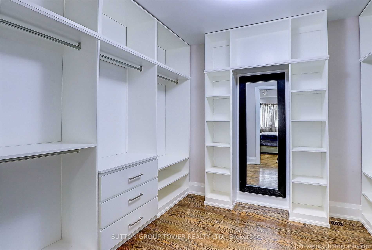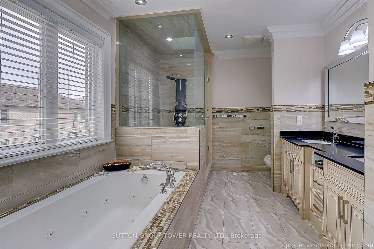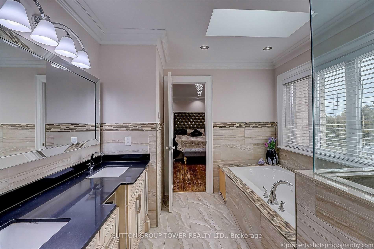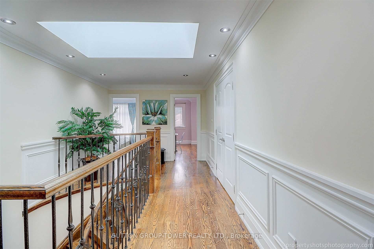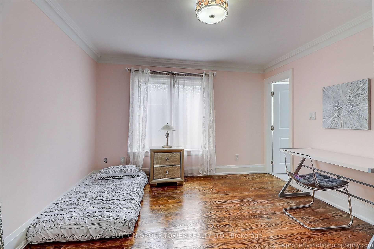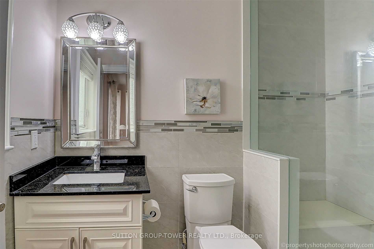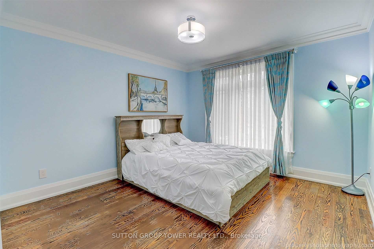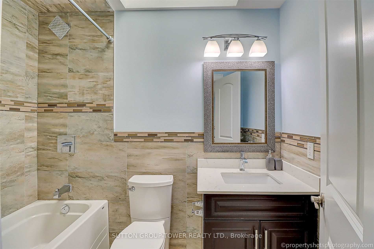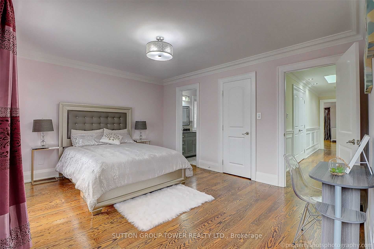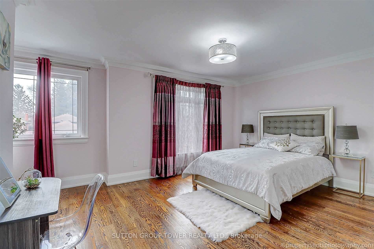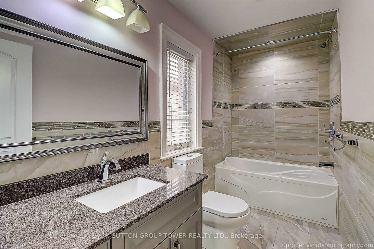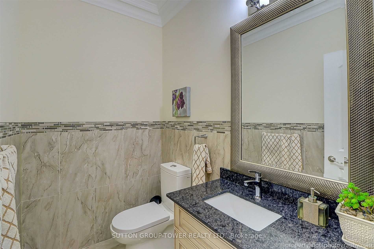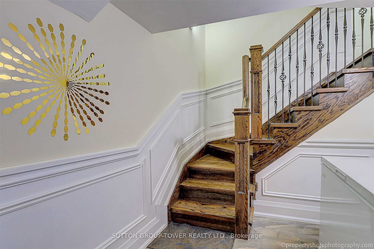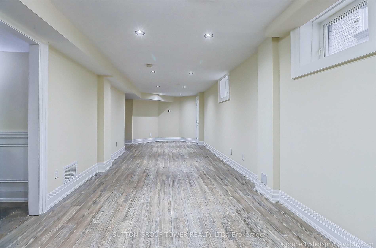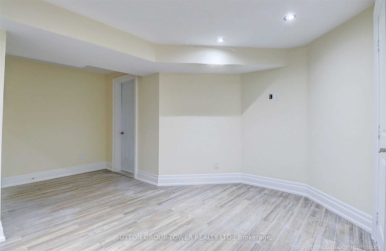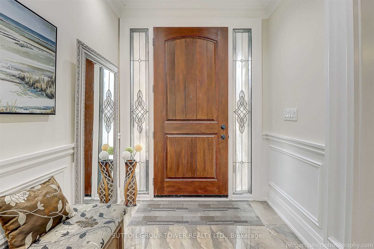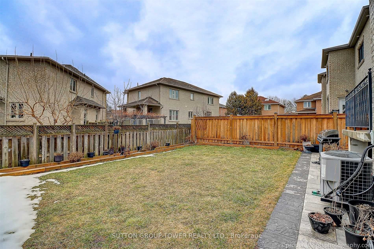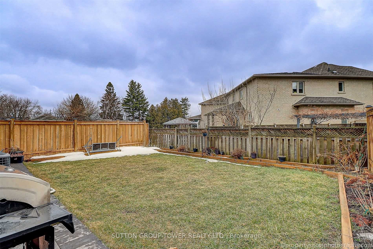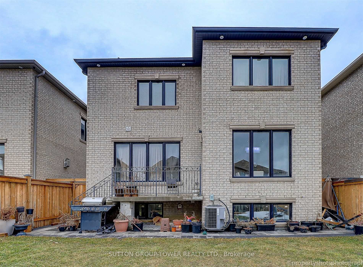- Ontario
- Toronto
8 Nicolan Rd
CAD$2,099,000
CAD$2,099,000 要价
8 Nicolan RdToronto, Ontario, M1M3J6
退市 · 终止 ·
4+163(1+2)| 2500-3000 sqft
Listing information last updated on June 7th, 2023 at 8:06pm UTC.

Open Map
Log in to view more information
Go To LoginSummary
IDE5997629
Status终止
产权永久产权
PossessionTbd, Asap
Brokered BySUTTON GROUP-TOWER REALTY LTD., BROKERAGE
Type民宅 House,独立屋
Age
Lot Size40 * 100 Feet
Land Size4000 ft²
RoomsBed:4+1,Kitchen:2,Bath:6
Parking1 (3) 外接式车库 +2
Virtual Tour
Detail
公寓楼
浴室数量6
卧室数量5
地上卧室数量4
地下卧室数量1
地下室装修Finished
地下室特点Separate entrance
地下室类型N/A (Finished)
风格Detached
空调Central air conditioning
外墙Brick,Stone
壁炉True
供暖方式Natural gas
供暖类型Forced air
使用面积
楼层2
类型House
Architectural Style2-Storey
Fireplace是
供暖是
Property FeaturesBeach,Marina,Park,Place Of Worship,Public Transit,School
Rooms Above Grade8
Rooms Total9
Heat SourceGas
Heat TypeForced Air
水Municipal
Laundry LevelUpper Level
车库是
土地
面积40 x 100 FT
面积false
设施Beach,Marina,Park,Place of Worship,Public Transit,Schools
Size Irregular40 x 100 FT
Lot Dimensions SourceOther
车位
Parking FeaturesPrivate
周边
设施Beach,Marina,公园,参拜地,公交,周边学校
其他
Den Familyroom是
Internet Entire Listing Display是
下水Sewer
中央吸尘是
Basement已装修,Separate Entrance
PoolNone
FireplaceY
A/CCentral Air
Heating压力热风
Exposure西
Remarks
Magnificent Unique Custom Build Home In Sought After Upper Bluffs. Excellent Layout, Natural Stone Facade, 2 Floors Of Custom Finished Hardwood. 4 Bedroom All With Ensuites, 3 Skylight, Fireplace With Long Wall Cabinet, Wainscoting, Large Crown Molding, Entertainers Dream Kitchen With Large Countertop & Central Island, Large Windows. Separate Entrance To The Basement With Recreation Room And Nanny's Suite Gives A Truly Great Family Home. Steps To Anson Park, Public School, To Rh King Academy, Close To Cardinal Newman & St. Teresa's School. Min To Bluffers, Marine & Beach. Close To Ttc. 15 Mins To Downtown Core.
The listing data is provided under copyright by the Toronto Real Estate Board.
The listing data is deemed reliable but is not guaranteed accurate by the Toronto Real Estate Board nor RealMaster.
Location
Province:
Ontario
City:
Toronto
Community:
Cliffcrest 01.E08.1200
Crossroad:
Brimley/St. Clair
Room
Room
Level
Length
Width
Area
门廊
主
6.89
12.14
83.64
Marble Floor
客厅
主
20.01
11.15
223.24
Ceramic Floor Combined W/Dining Bay Window
家庭
主
15.09
16.08
242.62
Hardwood Floor Large Window
厨房
主
17.06
13.12
223.89
Marble Floor Granite Counter
早餐
主
12.14
4.92
59.74
Marble Floor
主卧
2nd
16.99
14.99
254.81
Hardwood Floor Large Window W/I Closet
第二卧房
2nd
12.14
15.09
183.20
Hardwood Floor Large Window Closet
第三卧房
2nd
12.14
12.14
147.36
Hardwood Floor Large Window Closet
第四卧房
2nd
8.86
9.84
87.19
Hardwood Floor Large Window Closet
Rec
地下室
11.15
20.01
223.24
Laminate Window W/I Closet
厨房
地下室
16.08
6.89
110.76
Ceramic Floor
客厅
地下室
16.08
6.89
110.76
Laminate
School Info
Private SchoolsK-8 Grades Only
Anson Park Public School
30 Macduff Cres, 世嘉宝0.179 km
ElementaryMiddleEnglish
9-12 Grades Only
David And Mary Thomson Collegiate Institute
125 Brockley Dr, 世嘉宝3.973 km
SecondaryEnglish
9-12 Grades Only
David And Mary Thomson Collegiate Institute
125 Brockley Dr, 世嘉宝3.973 km
SecondaryEnglish
9-12 Grades Only
R H King Academy
3800 St Clair Ave E, 世嘉宝0.336 km
SecondaryEnglish
K-8 Grades Only
St. Theresa Shrine Catholic School
2665 Kingston Rd, 世嘉宝0.856 km
ElementaryMiddleEnglish
9-12 Grades Only
Woburn Collegiate Institute
2222 Ellesmere Rd, 世嘉宝6.027 km
Secondary
Book Viewing
Your feedback has been submitted.
Submission Failed! Please check your input and try again or contact us

