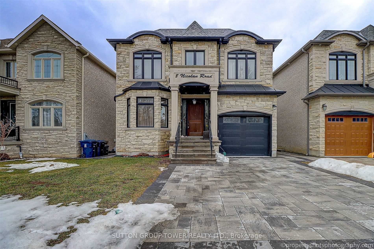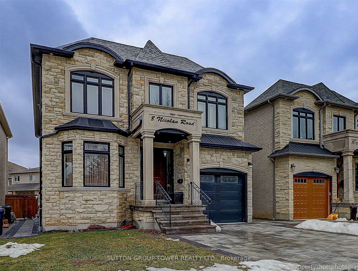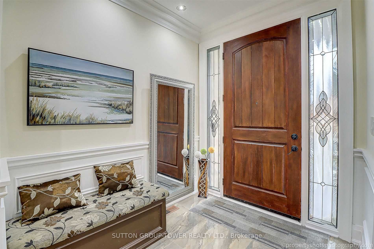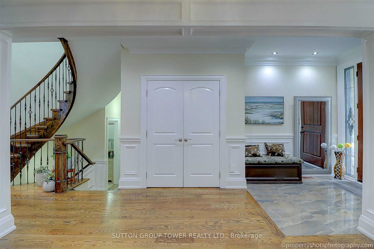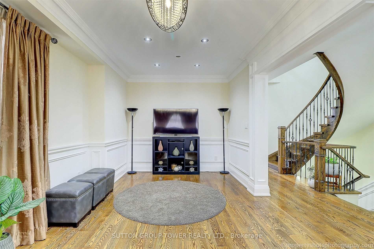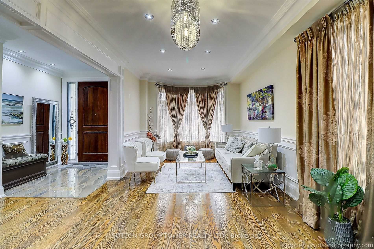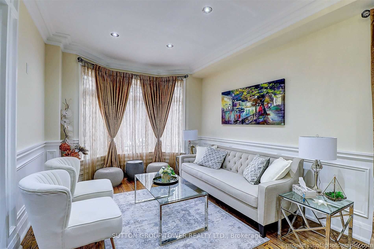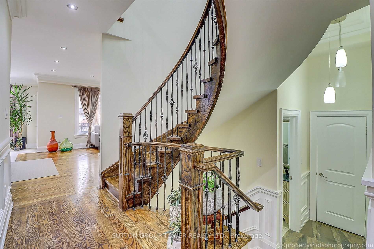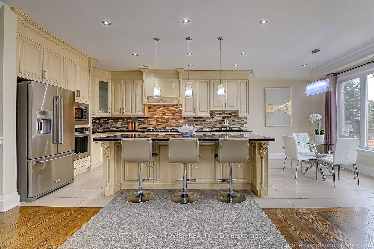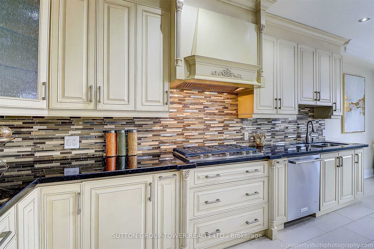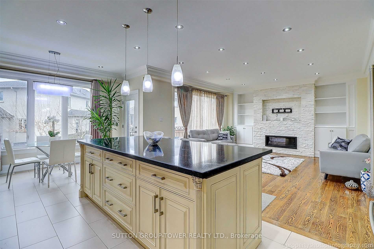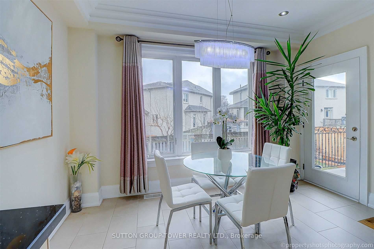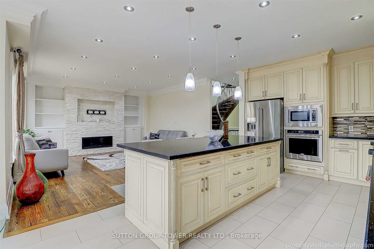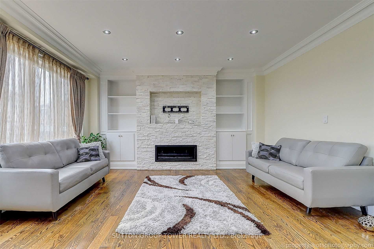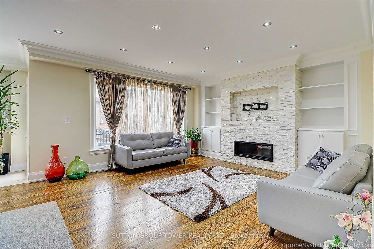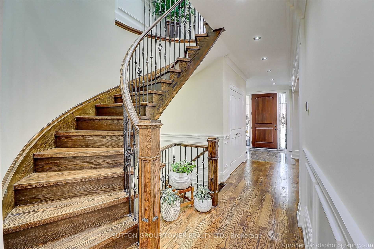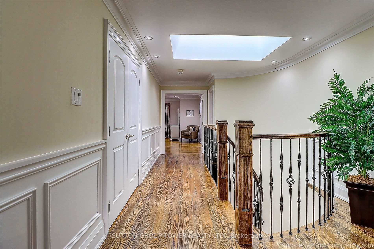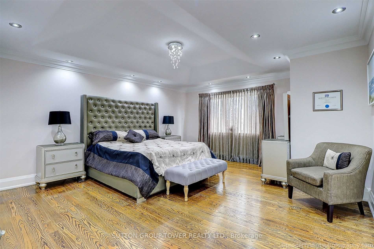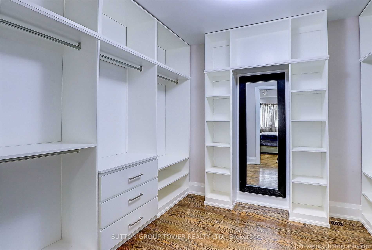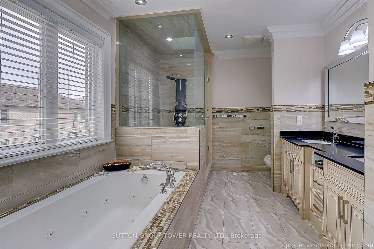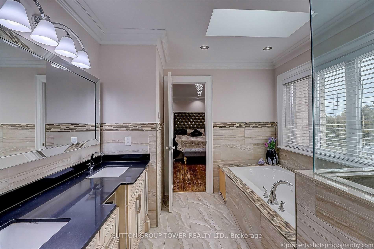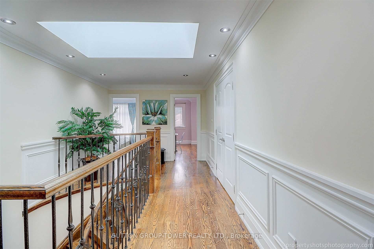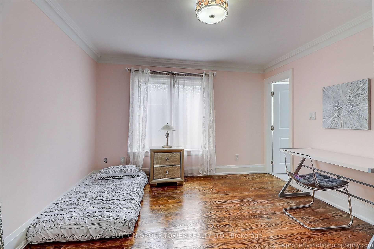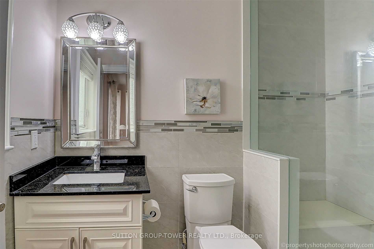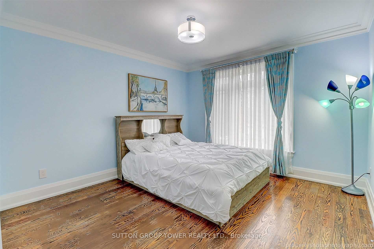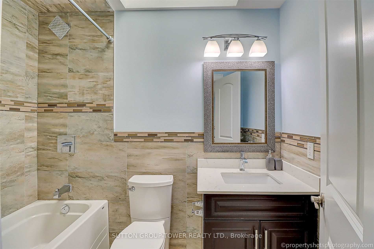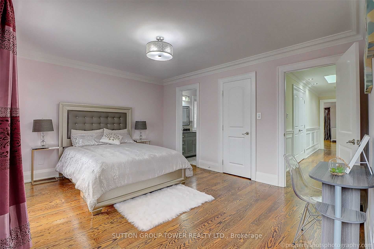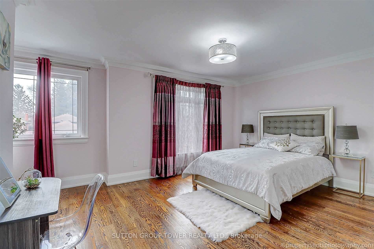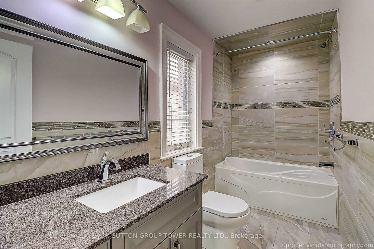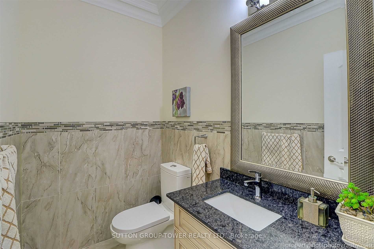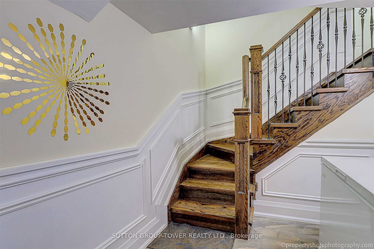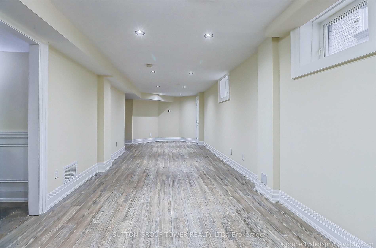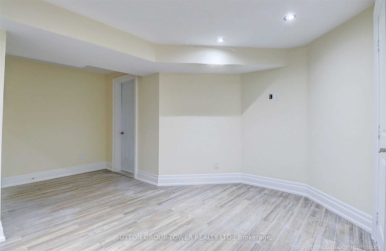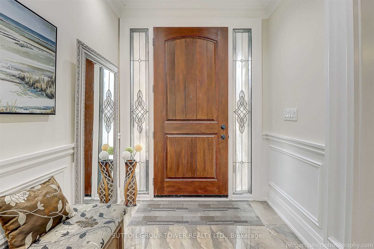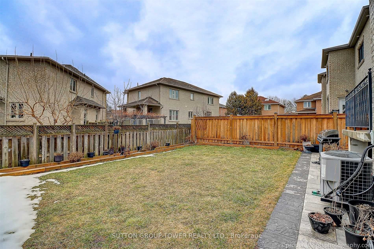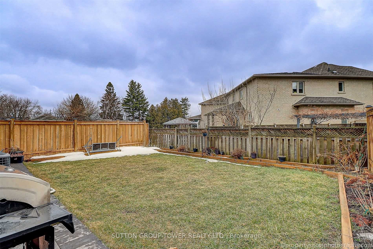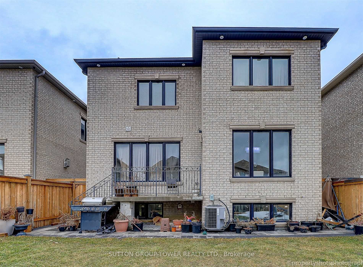- Ontario
- Toronto
8 Nicolan Rd
CAD$2,099,000
CAD$2,099,000 Asking price
8 Nicolan RdToronto, Ontario, M1M3J6
Delisted · Terminated ·
4+163(1+2)| 2500-3000 sqft
Listing information last updated on June 7th, 2023 at 8:06pm UTC.

Open Map
Log in to view more information
Go To LoginSummary
IDE5997629
StatusTerminated
Ownership TypeFreehold
PossessionTbd, Asap
Brokered BySUTTON GROUP-TOWER REALTY LTD., BROKERAGE
TypeResidential House,Detached
Age
Lot Size40 * 100 Feet
Land Size4000 ft²
Square Footage2500-3000 sqft
RoomsBed:4+1,Kitchen:2,Bath:6
Parking1 (3) Attached +2
Virtual Tour
Detail
Building
Bathroom Total6
Bedrooms Total5
Bedrooms Above Ground4
Bedrooms Below Ground1
Basement DevelopmentFinished
Basement FeaturesSeparate entrance
Basement TypeN/A (Finished)
Construction Style AttachmentDetached
Cooling TypeCentral air conditioning
Exterior FinishBrick,Stone
Fireplace PresentTrue
Heating FuelNatural gas
Heating TypeForced air
Size Interior
Stories Total2
TypeHouse
Architectural Style2-Storey
FireplaceYes
HeatingYes
Property FeaturesBeach,Marina,Park,Place Of Worship,Public Transit,School
Rooms Above Grade8
Rooms Total9
Heat SourceGas
Heat TypeForced Air
WaterMunicipal
Laundry LevelUpper Level
GarageYes
Land
Size Total Text40 x 100 FT
Acreagefalse
AmenitiesBeach,Marina,Park,Place of Worship,Public Transit,Schools
Size Irregular40 x 100 FT
Lot Dimensions SourceOther
Parking
Parking FeaturesPrivate
Surrounding
Ammenities Near ByBeach,Marina,Park,Place of Worship,Public Transit,Schools
Other
Den FamilyroomYes
Internet Entire Listing DisplayYes
SewerSewer
Central VacuumYes
BasementFinished,Separate Entrance
PoolNone
FireplaceY
A/CCentral Air
HeatingForced Air
ExposureW
Remarks
Magnificent Unique Custom Build Home In Sought After Upper Bluffs. Excellent Layout, Natural Stone Facade, 2 Floors Of Custom Finished Hardwood. 4 Bedroom All With Ensuites, 3 Skylight, Fireplace With Long Wall Cabinet, Wainscoting, Large Crown Molding, Entertainers Dream Kitchen With Large Countertop & Central Island, Large Windows. Separate Entrance To The Basement With Recreation Room And Nanny's Suite Gives A Truly Great Family Home. Steps To Anson Park, Public School, To Rh King Academy, Close To Cardinal Newman & St. Teresa's School. Min To Bluffers, Marine & Beach. Close To Ttc. 15 Mins To Downtown Core.
The listing data is provided under copyright by the Toronto Real Estate Board.
The listing data is deemed reliable but is not guaranteed accurate by the Toronto Real Estate Board nor RealMaster.
Location
Province:
Ontario
City:
Toronto
Community:
Cliffcrest 01.E08.1200
Crossroad:
Brimley/St. Clair
Room
Room
Level
Length
Width
Area
Foyer
Main
6.89
12.14
83.64
Marble Floor
Living
Main
20.01
11.15
223.24
Ceramic Floor Combined W/Dining Bay Window
Family
Main
15.09
16.08
242.62
Hardwood Floor Large Window
Kitchen
Main
17.06
13.12
223.89
Marble Floor Granite Counter
Breakfast
Main
12.14
4.92
59.74
Marble Floor
Prim Bdrm
2nd
16.99
14.99
254.81
Hardwood Floor Large Window W/I Closet
2nd Br
2nd
12.14
15.09
183.20
Hardwood Floor Large Window Closet
3rd Br
2nd
12.14
12.14
147.36
Hardwood Floor Large Window Closet
4th Br
2nd
8.86
9.84
87.19
Hardwood Floor Large Window Closet
Rec
Bsmt
11.15
20.01
223.24
Laminate Window W/I Closet
Kitchen
Bsmt
16.08
6.89
110.76
Ceramic Floor
Living
Bsmt
16.08
6.89
110.76
Laminate
School Info
Private SchoolsK-8 Grades Only
Anson Park Public School
30 Macduff Cres, Scarborough0.179 km
ElementaryMiddleEnglish
9-12 Grades Only
David And Mary Thomson Collegiate Institute
125 Brockley Dr, Scarborough3.973 km
SecondaryEnglish
9-12 Grades Only
David And Mary Thomson Collegiate Institute
125 Brockley Dr, Scarborough3.973 km
SecondaryEnglish
9-12 Grades Only
R H King Academy
3800 St Clair Ave E, Scarborough0.336 km
SecondaryEnglish
K-8 Grades Only
St. Theresa Shrine Catholic School
2665 Kingston Rd, Scarborough0.856 km
ElementaryMiddleEnglish
9-12 Grades Only
Woburn Collegiate Institute
2222 Ellesmere Rd, Scarborough6.027 km
Secondary
Book Viewing
Your feedback has been submitted.
Submission Failed! Please check your input and try again or contact us

