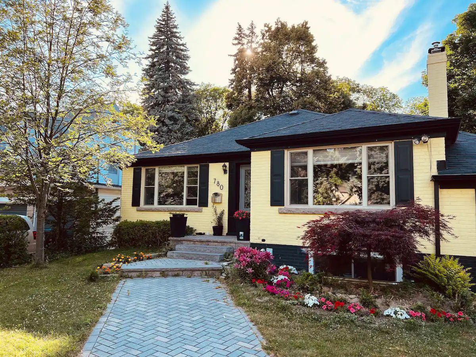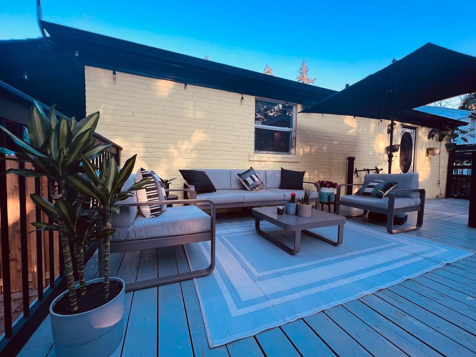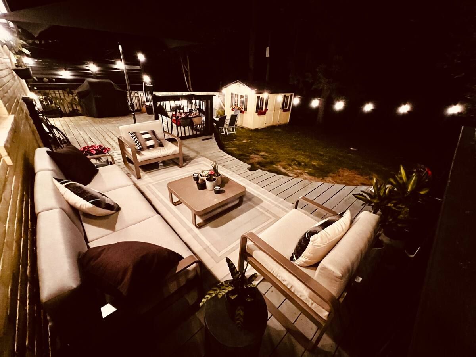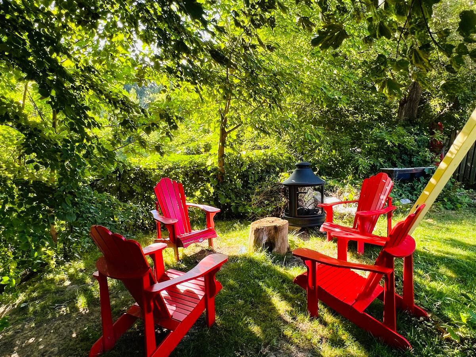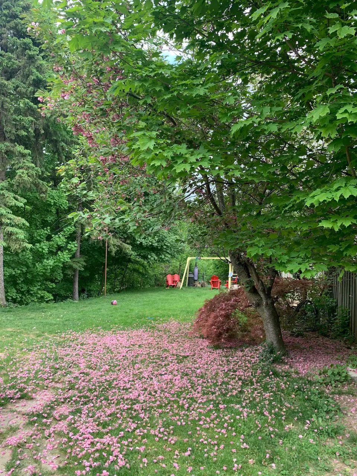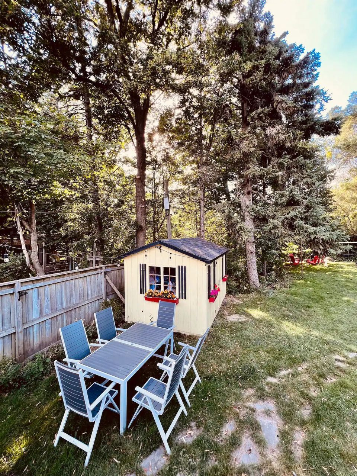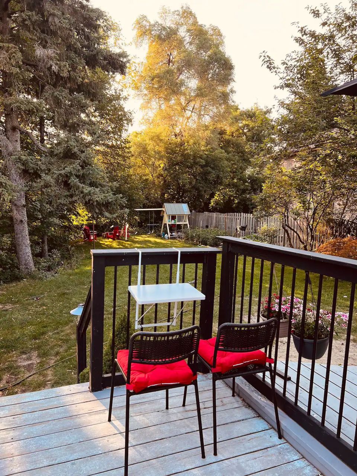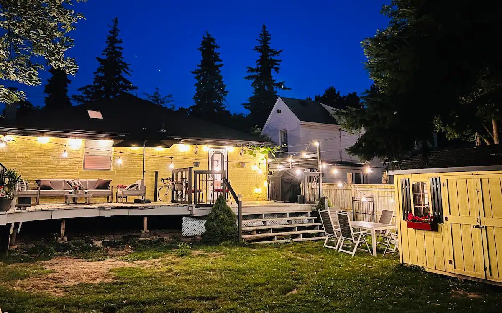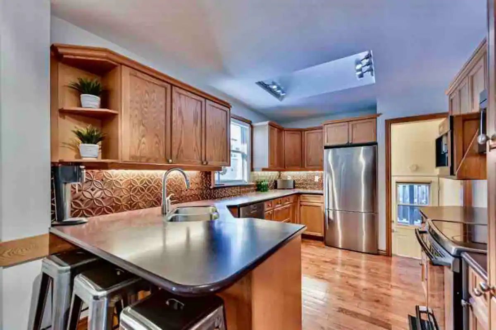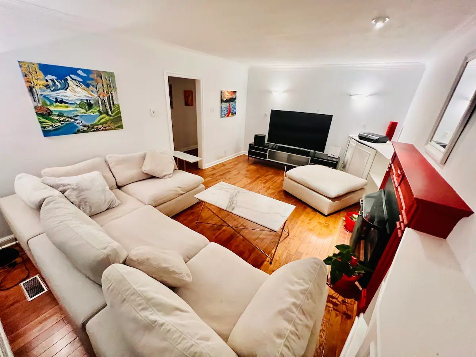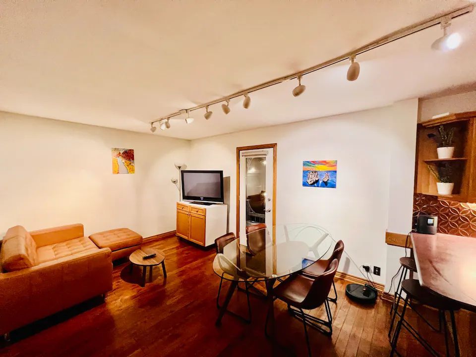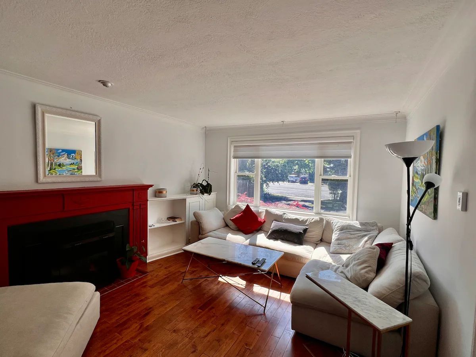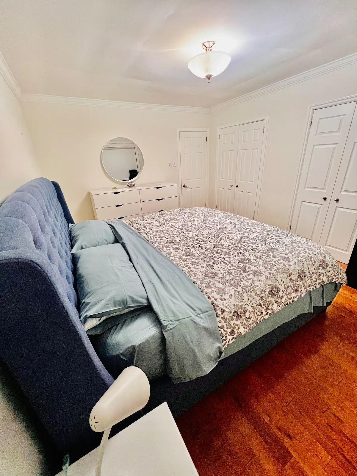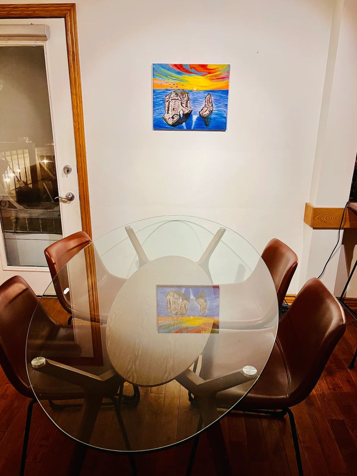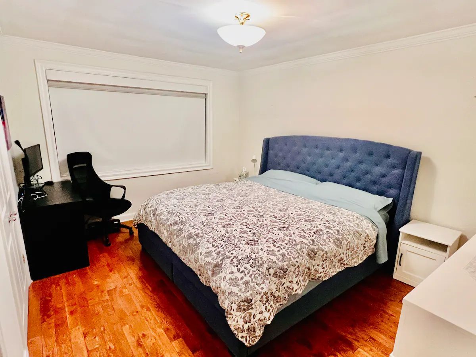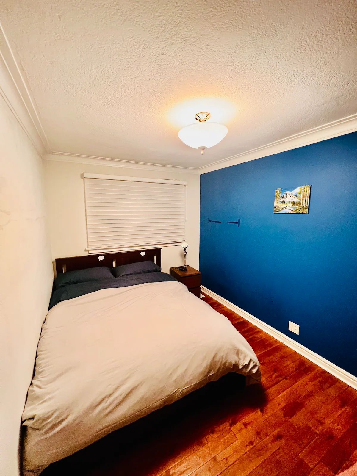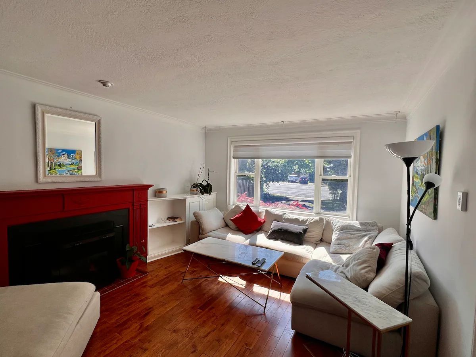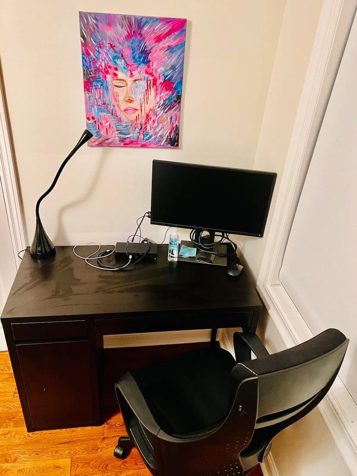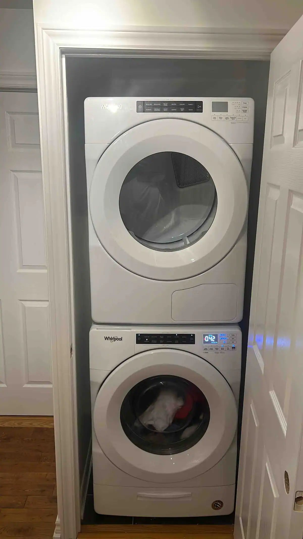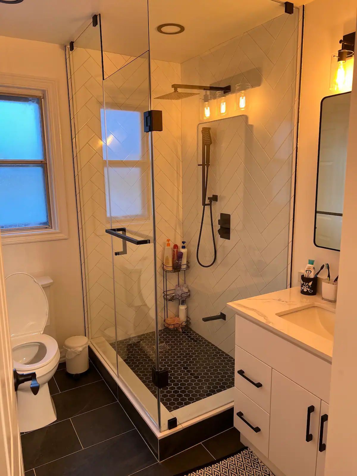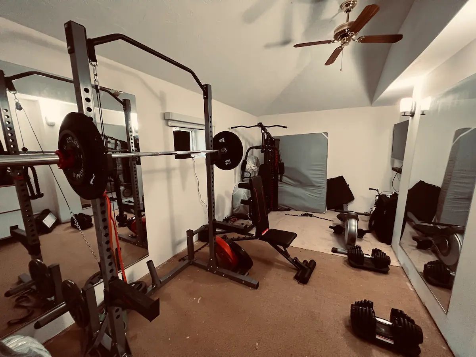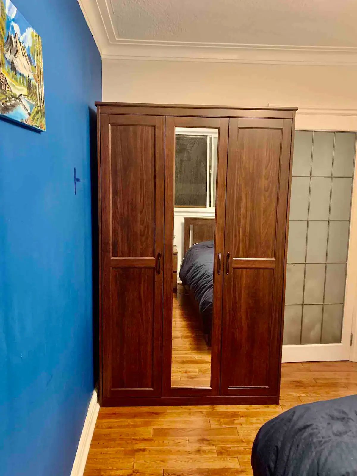- Ontario
- Toronto
780 OConnor Dr
CAD$3,500
CAD$3,500 要价
#Main 780 O'connor DriveToronto, Ontario, M4B2S4
退市 · 暂停 ·
212(1+2)
Listing information last updated on Wed Jun 05 2024 22:21:03 GMT-0400 (Eastern Daylight Time)

Open Map
Log in to view more information
Go To LoginSummary
IDE8335470
Status暂停
产权永久产权
Possessionflexible
Brokered ByKELLER WILLIAMS ADVANTAGE REALTY
Type民宅 平房,House,独立屋
Age
Lot Size49 * 209 Feet *Ravine Widens To 54
Land Size10241 ft²
RoomsBed:2,Kitchen:1,Bath:1
Parking1 (2) 内嵌式车库 +2
Detail
公寓楼
浴室数量1
卧室数量2
地上卧室数量2
Architectural StyleBungalow
地下室特点Separate entrance
地下室类型N/A
风格Detached
空调Central air conditioning
壁炉False
地基Concrete
供暖方式Natural gas
供暖类型Forced air
使用面积
楼层1
装修面积
类型House
供水Municipal water
Architectural StyleBungalow
私人入口是
Rooms Above Grade3
RoofShingles
Heat SourceGas
Heat TypeForced Air
水Municipal
Laundry LevelMain Level
Sewer YNAYes
Water YNAYes
土地
面积49 x 209 FT ; *Ravine Widens To 54
面积false
下水Sanitary sewer
Size Irregular49 x 209 FT ; *Ravine Widens To 54
车位
Parking FeaturesAvailable
水电气
Electric YNA是
Other
Accessibility FeaturesAccessible Public Transit Nearby
特点In suite Laundry
Deposit Requiredtrue
就业信是
Interior FeaturesNone
Internet Entire Listing Display是
Laundry FeaturesIn-Suite Laundry
Payment FrequencyMonthly
Payment MethodCheque
References Required是
下水Sewer
Accessibility FeaturesAccessible Public Transit Nearby
Credit Check是
Rent Includes车位
BasementSeparate Entrance
PoolNone
FireplaceN
A/CCentral Air
Heating压力热风
TVYes
FurnishedFurnished
Unit No.Main
Exposure西
Remarks
Bigger Than The Average Bungalow. Prestigious Parkview O'Connor Area. Desirable Presteign Heights School. Enjoy Nearby Ravines With Trails The Weave Through The City. Rare Offering!Fully furnished two bedrooms, main floor laundry for your exclusive use, Large ravine backyard.Possession flexibleAll existing appliances & furniture
The listing data is provided under copyright by the Toronto Real Estate Board.
The listing data is deemed reliable but is not guaranteed accurate by the Toronto Real Estate Board nor RealMaster.
Location
Province:
Ontario
City:
Toronto
Community:
O'Connor-Parkview 01.E03.1240
Crossroad:
St. Clair & Sandra
Room
Room
Level
Length
Width
Area
卧室
主
14.27
11.22
160.13
Bedroom 2
主
11.88
8.89
105.60
办公室
主
17.75
10.89
193.33
Living Room
主
17.78
12.04
214.11
Dining Room
主
15.26
10.73
163.67
厨房
主
14.80
9.84
145.64
School Info
Private SchoolsK-5 Grades Only
Presteign Heights Elementary School
2570 St Clair Ave E, East York0.289 km
ElementaryEnglish
6-8 Grades Only
Gordon A Brown Middle School
2800 St Clair Ave E, East York0.726 km
MiddleEnglish
9-12 Grades Only
East York Collegiate Institute
650 Cosburn Ave, East York1.541 km
SecondaryEnglish
K-8 Grades Only
Canadian Martyrs Catholic School
520 Plains Rd, East York0.798 km
ElementaryMiddleEnglish
9-12 Grades Only
Birchmount Park Collegiate Institute
3663 Danforth Ave, 世嘉宝4.133 km
Secondary
K-7 Grades Only
Holy Name Catholic School
690 Carlaw Ave, 多伦多4.054 km
ElementaryMiddleFrench Immersion Program
Book Viewing
Your feedback has been submitted.
Submission Failed! Please check your input and try again or contact us

