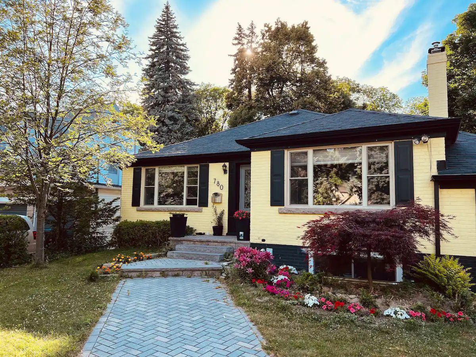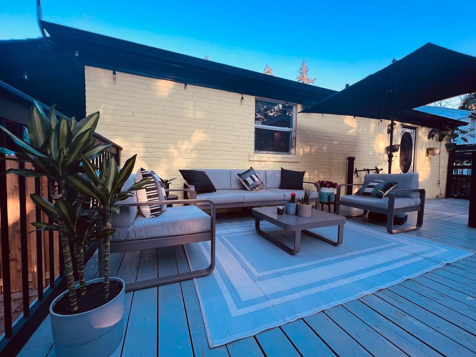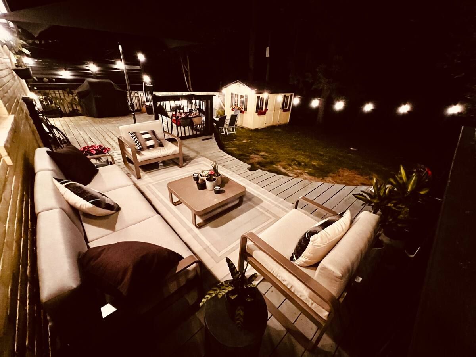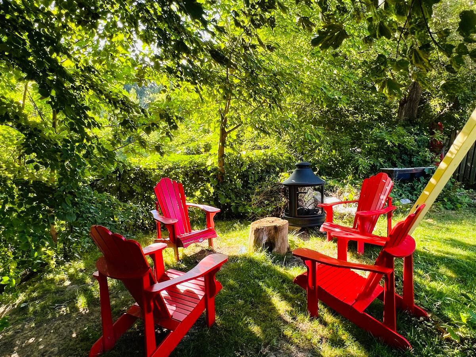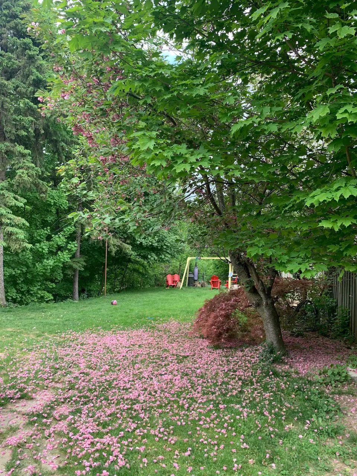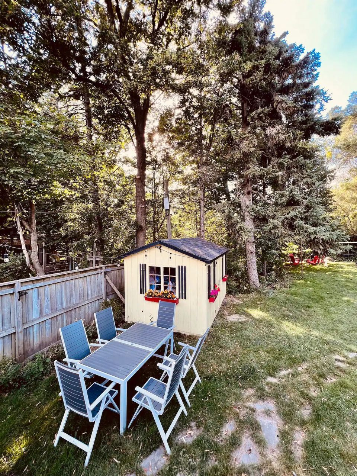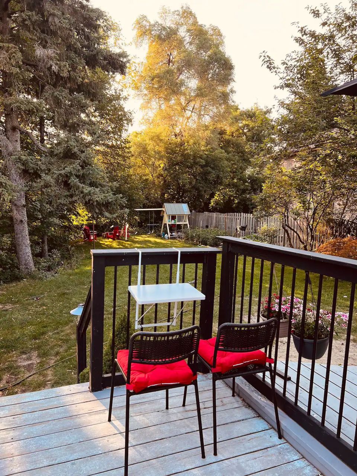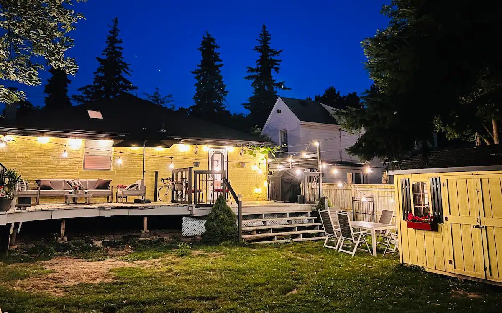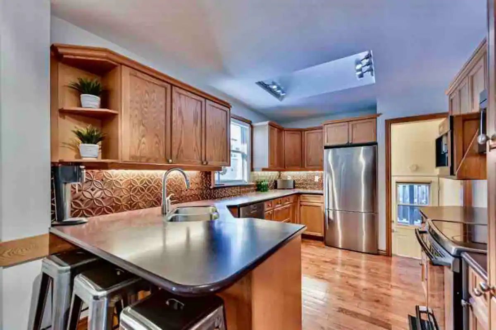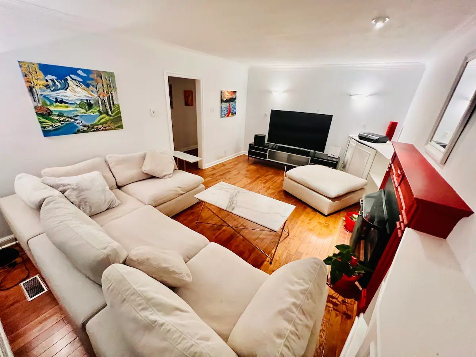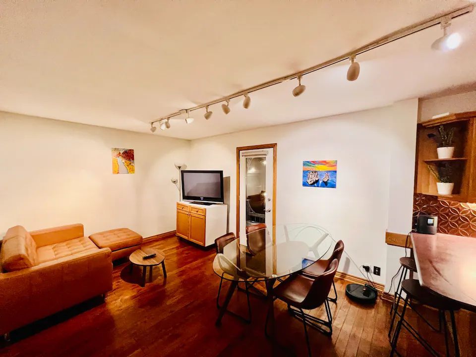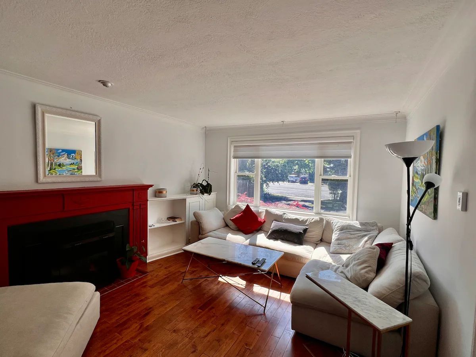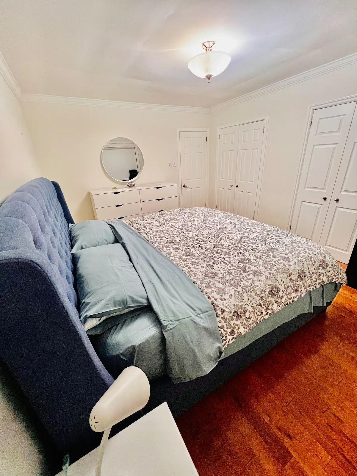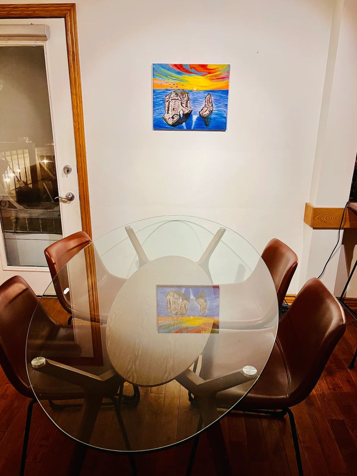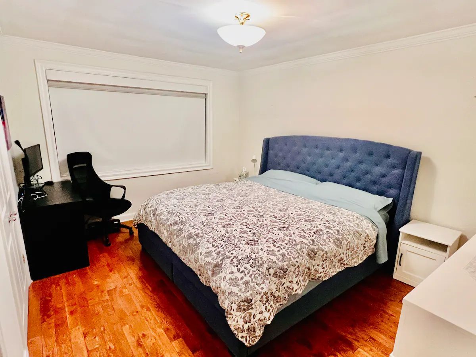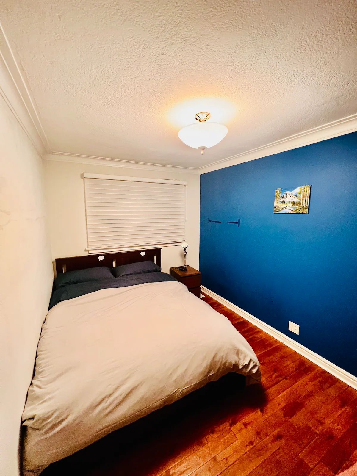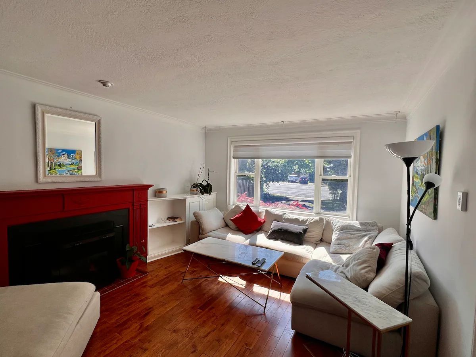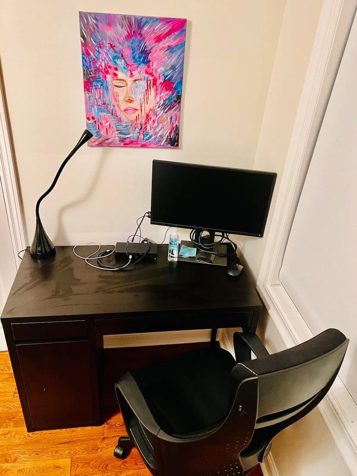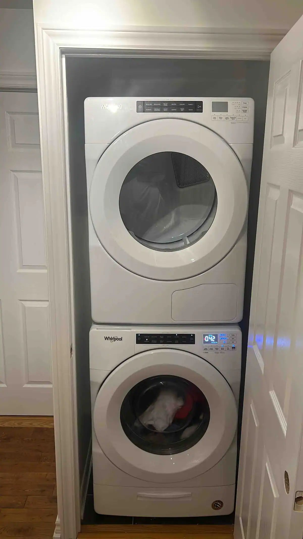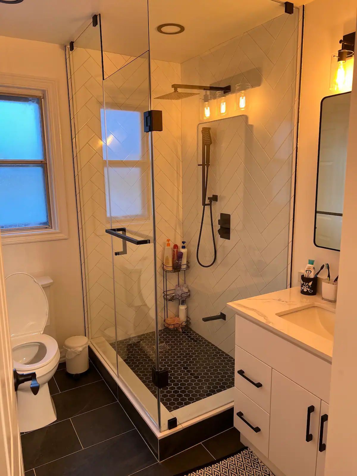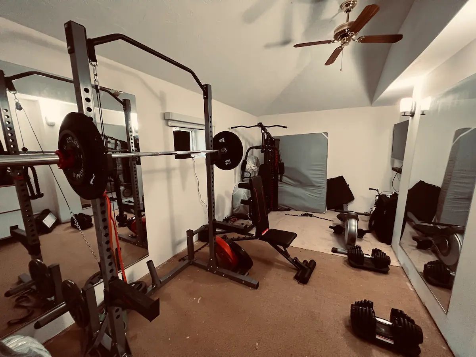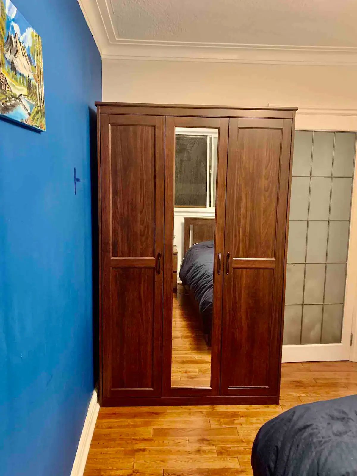- Ontario
- Toronto
780 OConnor Dr
CAD$3,500
CAD$3,500 Asking price
#Main 780 O'connor DriveToronto, Ontario, M4B2S4
Delisted · Suspended ·
212(1+2)
Listing information last updated on Wed Jun 05 2024 22:21:03 GMT-0400 (Eastern Daylight Time)

Open Map
Log in to view more information
Go To LoginSummary
IDE8335470
StatusSuspended
Ownership TypeFreehold
Possessionflexible
Brokered ByKELLER WILLIAMS ADVANTAGE REALTY
TypeResidential Bungalow,House,Detached
Age
Lot Size49 * 209 Feet *Ravine Widens To 54
Land Size10241 ft²
RoomsBed:2,Kitchen:1,Bath:1
Parking1 (2) Built-In +2
Detail
Building
Bathroom Total1
Bedrooms Total2
Bedrooms Above Ground2
Architectural StyleBungalow
Basement FeaturesSeparate entrance
Basement TypeN/A
Construction Style AttachmentDetached
Cooling TypeCentral air conditioning
Fireplace PresentFalse
Foundation TypeConcrete
Heating FuelNatural gas
Heating TypeForced air
Size Interior
Stories Total1
Total Finished Area
TypeHouse
Utility WaterMunicipal water
Architectural StyleBungalow
Private EntranceYes
Rooms Above Grade3
RoofShingles
Heat SourceGas
Heat TypeForced Air
WaterMunicipal
Laundry LevelMain Level
Sewer YNAYes
Water YNAYes
Land
Size Total Text49 x 209 FT ; *Ravine Widens To 54
Acreagefalse
SewerSanitary sewer
Size Irregular49 x 209 FT ; *Ravine Widens To 54
Parking
Parking FeaturesAvailable
Utilities
Electric YNAYes
Other
Accessibility FeaturesAccessible Public Transit Nearby
FeaturesIn suite Laundry
Deposit Requiredtrue
Employment LetterYes
Interior FeaturesNone
Internet Entire Listing DisplayYes
Laundry FeaturesIn-Suite Laundry
Payment FrequencyMonthly
Payment MethodCheque
References RequiredYes
SewerSewer
Accessibility FeaturesAccessible Public Transit Nearby
Credit CheckYes
Rent IncludesParking
BasementSeparate Entrance
PoolNone
FireplaceN
A/CCentral Air
HeatingForced Air
TVYes
FurnishedFurnished
Unit No.Main
ExposureW
Remarks
Bigger Than The Average Bungalow. Prestigious Parkview O'Connor Area. Desirable Presteign Heights School. Enjoy Nearby Ravines With Trails The Weave Through The City. Rare Offering!Fully furnished two bedrooms, main floor laundry for your exclusive use, Large ravine backyard.Possession flexibleAll existing appliances & furniture
The listing data is provided under copyright by the Toronto Real Estate Board.
The listing data is deemed reliable but is not guaranteed accurate by the Toronto Real Estate Board nor RealMaster.
Location
Province:
Ontario
City:
Toronto
Community:
O'Connor-Parkview 01.E03.1240
Crossroad:
St. Clair & Sandra
Room
Room
Level
Length
Width
Area
Bedroom
Main
14.27
11.22
160.13
Bedroom 2
Main
11.88
8.89
105.60
Office
Main
17.75
10.89
193.33
Living Room
Main
17.78
12.04
214.11
Dining Room
Main
15.26
10.73
163.67
Kitchen
Main
14.80
9.84
145.64
School Info
Private SchoolsK-5 Grades Only
Presteign Heights Elementary School
2570 St Clair Ave E, East York0.289 km
ElementaryEnglish
6-8 Grades Only
Gordon A Brown Middle School
2800 St Clair Ave E, East York0.726 km
MiddleEnglish
9-12 Grades Only
East York Collegiate Institute
650 Cosburn Ave, East York1.541 km
SecondaryEnglish
K-8 Grades Only
Canadian Martyrs Catholic School
520 Plains Rd, East York0.798 km
ElementaryMiddleEnglish
9-12 Grades Only
Birchmount Park Collegiate Institute
3663 Danforth Ave, Scarborough4.133 km
Secondary
K-7 Grades Only
Holy Name Catholic School
690 Carlaw Ave, Toronto4.054 km
ElementaryMiddleFrench Immersion Program
Book Viewing
Your feedback has been submitted.
Submission Failed! Please check your input and try again or contact us

