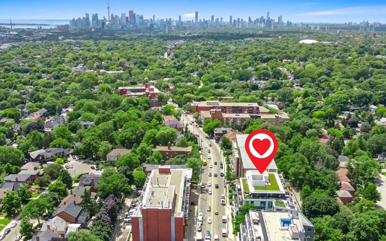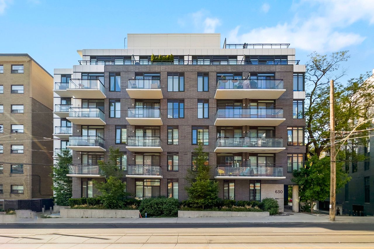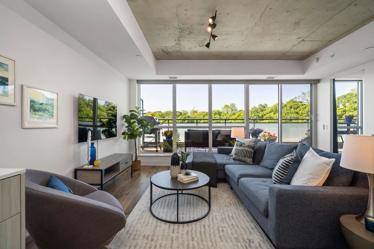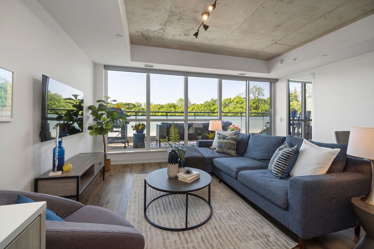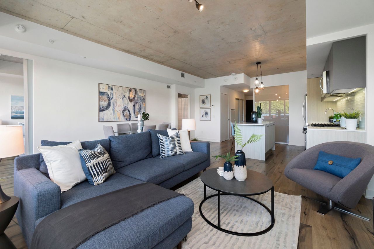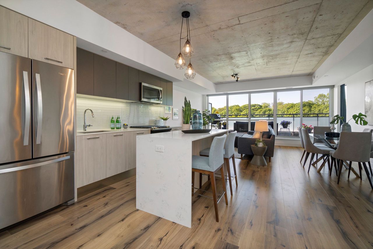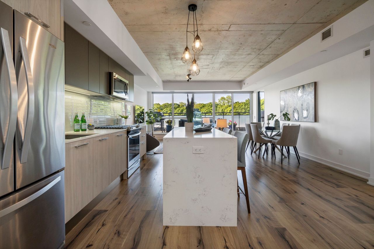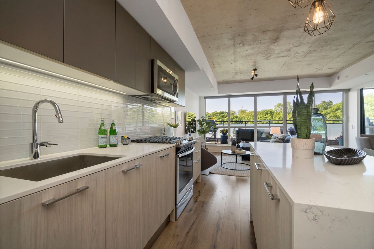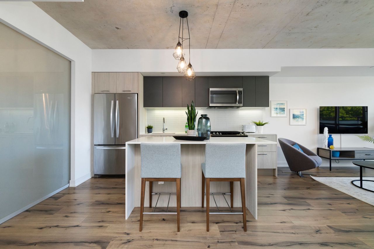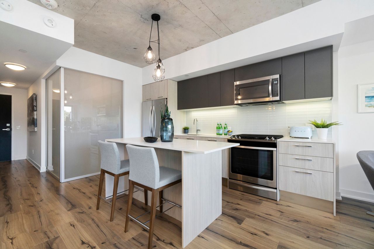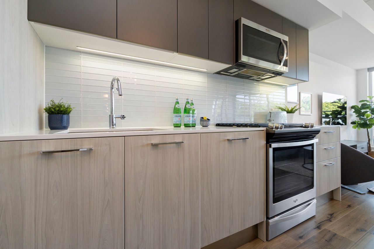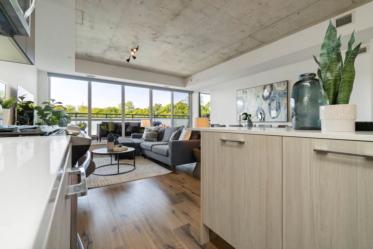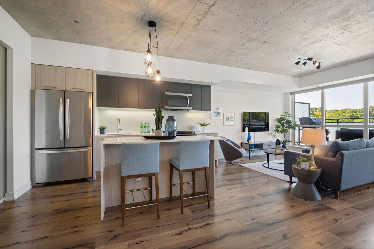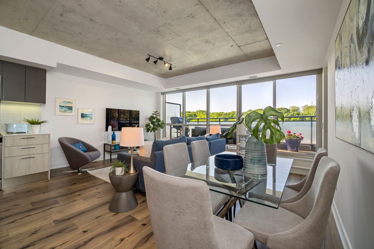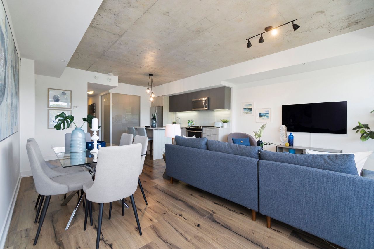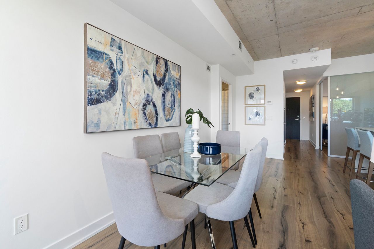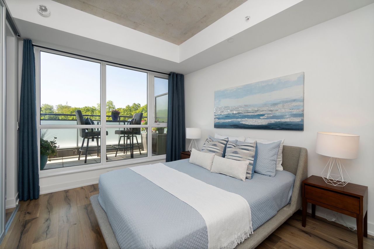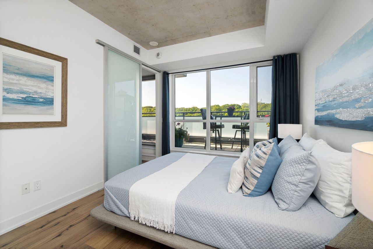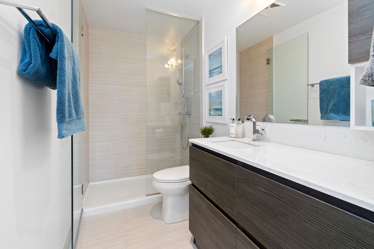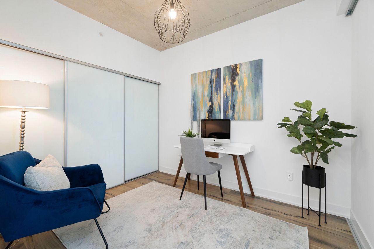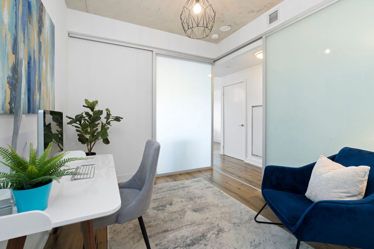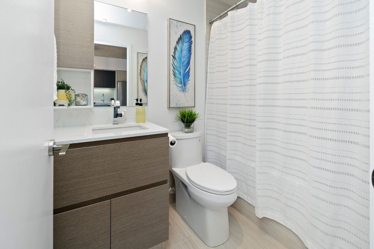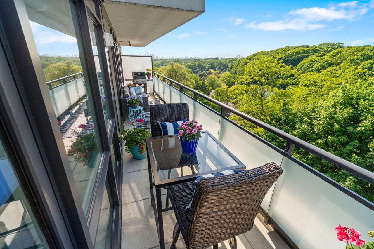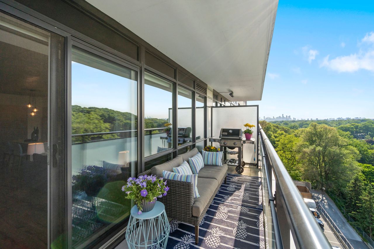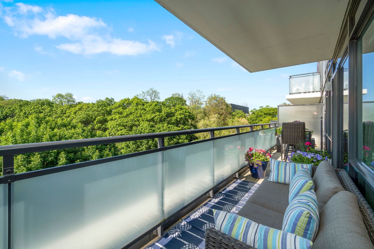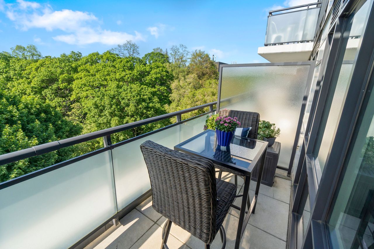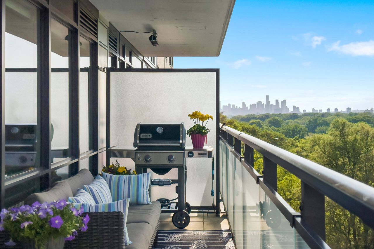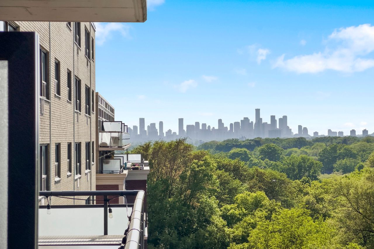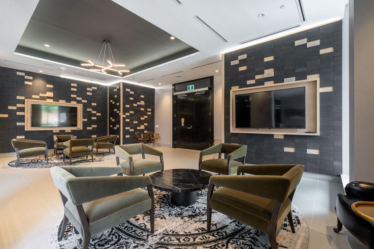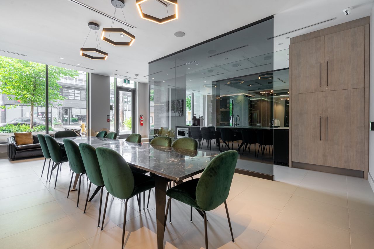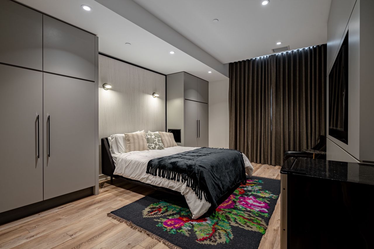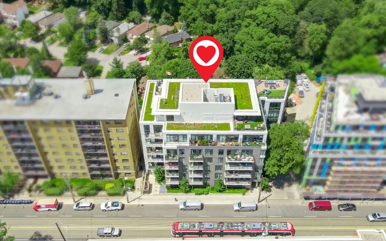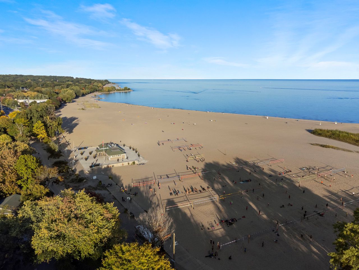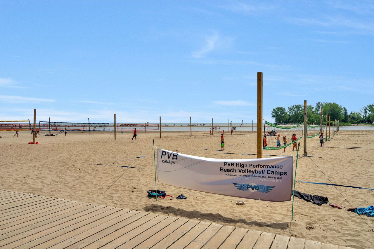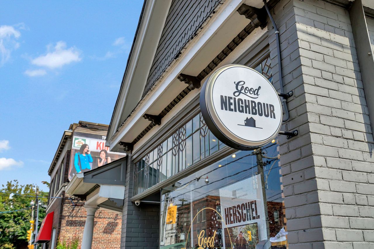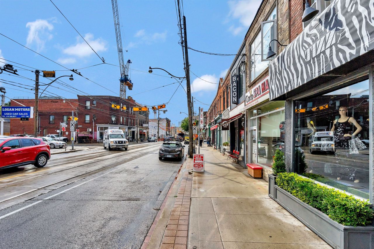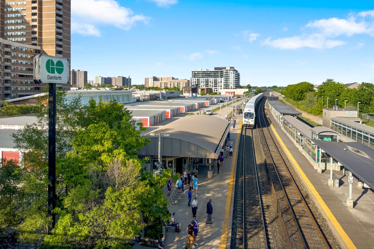- Ontario
- Toronto
630 Kingston Rd
SoldCAD$x,xxx,xxx
CAD$1,089,000 要价
509 630 Kingston RoadToronto, Ontario, M4E0B7
成交
221| 900-999 sqft
Listing information last updated on Tue Jun 13 2023 12:47:35 GMT-0400 (Eastern Daylight Time)

Open Map
Log in to view more information
Go To LoginSummary
IDE6073184
Status成交
产权共管产权
PossessionMid/End Sept
Brokered ByRE/MAX ALL-STARS REALTY INC.
Type民宅 公寓
Age
RoomsBed:2,Kitchen:1,Bath:2
Parking1 (1) 地下车位 +1
Maint Fee788.22 / Monthly
Maint Fee Inclusions取暖,水,中央空调,公共设施,房屋保险,车位
Virtual Tour
Detail
公寓楼
浴室数量2
卧室数量2
地上卧室数量2
设施Storage - Locker,Party Room
空调Central air conditioning
外墙Brick,Concrete
壁炉False
火警Security system
供暖方式Natural gas
供暖类型Heat Pump
使用面积
类型Apartment
Association AmenitiesBBQs Allowed,Guest Suites,Party Room/Meeting Room,Security System,Visitor Parking,Bike Storage
Architectural StyleApartment
Property FeaturesLake/Pond,Ravine,Rec./Commun.Centre,School
Rooms Above Grade5
Heat SourceGas
Heat TypeHeat Pump
储藏室Owned
Laundry LevelMain Level
土地
面积false
设施Schools
Surface WaterLake/Pond
车位
Parking FeaturesUnderground
周边
设施周边学校
社区特点Community Centre
Other
特点Ravine
Internet Entire Listing Display是
Basement无
BalconyTerrace
FireplaceN
A/CCentral Air
HeatingHeat Pump
Level5
Unit No.509
Exposure北
Parking SpotsOwnedB41
Corp#TSCP2635
Prop MgmtICON PM 437-545-7144
Remarks
Sub-penthouse loft in the Upper Beaches "The Southwood" is the expansive, open concept suite of your dreams - ravine views from almost every room & extra-wide 938 sf premium flrplan showcasing upgrades from top to bottom w 9 ft concrete ceilings! Principal living areas offer seamless indoor/outdoor flow to the oversized terrace (w bbq hookup) w shaded & open areas, huge living rm w wall to wall windows w power blinds, dining area w room to host a crowd open to a sleek kitchen w party sized centre island, ample storage, gas stove & quartz countertops. The split bdrm plan offers privacy for guests or a work from home space. Wake up to the sound of the birds in the principal bdrm w ravine views, a w/i closet, upgrded ensuite bath. Large 2nd bdrm has a private bath. Watch the sun set over the ravine from the 130 sf terrace w room to lounge, dine & bbq. 1 parking & locker incl. Walk to the Beach, Big Carrot, new YMCA, desirable schools, Kingston Village/Queen St cafes & restaurants & moreThis boutique building w guest suites, party room, visitor parking, bike racks &more has exceptionally low turnover for a reason - an intimate community w ravine location & no commercial on the main floor, so low traffic & very secure.
The listing data is provided under copyright by the Toronto Real Estate Board.
The listing data is deemed reliable but is not guaranteed accurate by the Toronto Real Estate Board nor RealMaster.
Location
Province:
Ontario
City:
Toronto
Community:
The Beaches 01.E02.1390
Crossroad:
Main St & Kingston Road
Room
Room
Level
Length
Width
Area
门廊
Flat
9.81
5.05
49.56
Laminate Double Closet
客厅
Flat
12.70
16.96
215.36
Laminate W/O To Terrace O/Looks Ravine
餐厅
Flat
12.99
16.37
212.70
Combined W/Kitchen Laminate O/Looks Ravine
厨房
Flat
12.99
16.37
212.70
Combined W/Dining Quartz Counter Centre Island
主卧
Flat
12.99
9.94
129.15
Laminate 3 Pc Ensuite W/I Closet
第二卧房
Flat
10.27
8.86
90.97
Laminate W/W Closet Sliding Doors
其他
Flat
NaN
School Info
Private SchoolsK-6 Grades Only
Kimberley Junior Public School
50 Swanwick Ave, 多伦多0.385 km
ElementaryEnglish
7-8 Grades Only
Bowmore Road Junior And Senior Public School
80 Bowmore Rd, 多伦多1.269 km
MiddleEnglish
9-12 Grades Only
Malvern Collegiate Institute
55 Malvern Ave, 多伦多0.599 km
SecondaryEnglish
K-8 Grades Only
St. John Catholic School
780 Kingston Rd, 多伦多0.387 km
ElementaryMiddleEnglish
9-12 Grades Only
Birchmount Park Collegiate Institute
3663 Danforth Ave, 世嘉宝3.485 km
Secondary
Book Viewing
Your feedback has been submitted.
Submission Failed! Please check your input and try again or contact us

