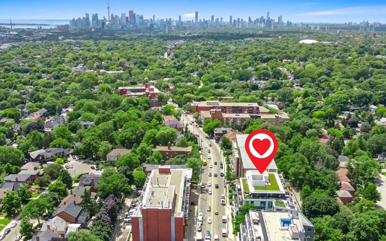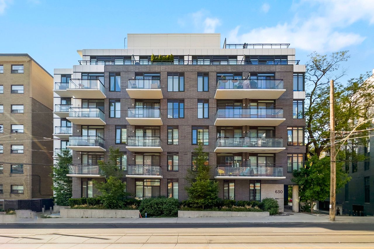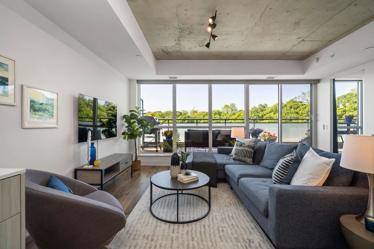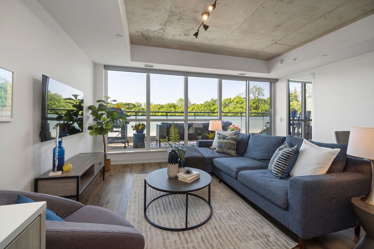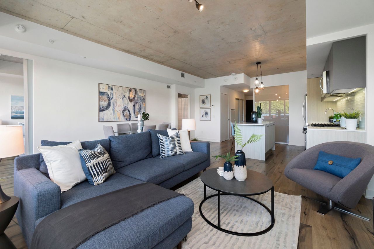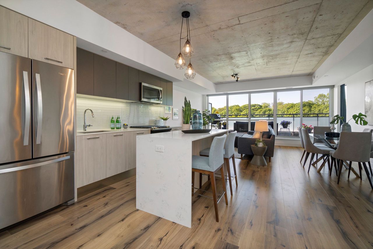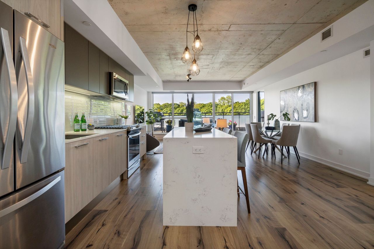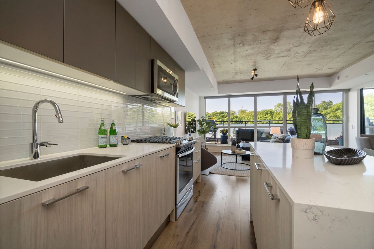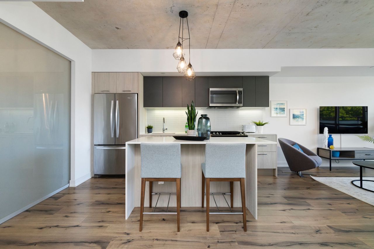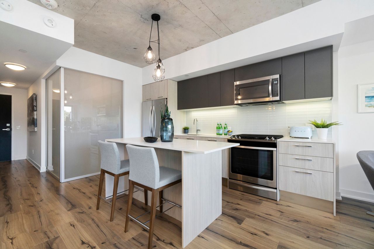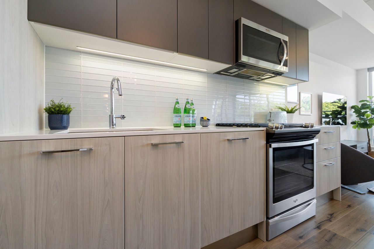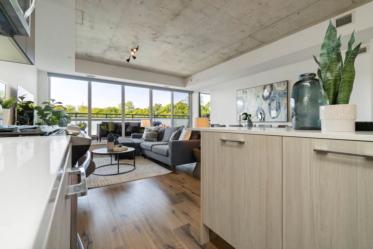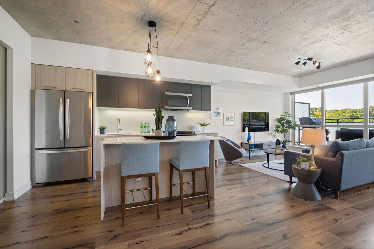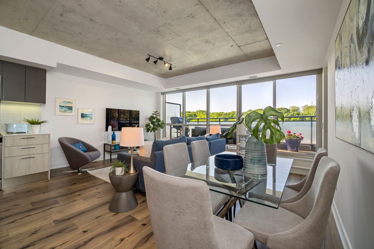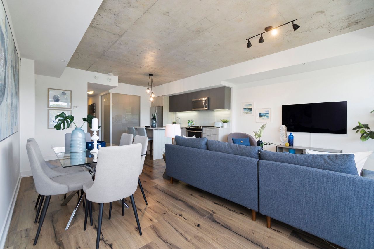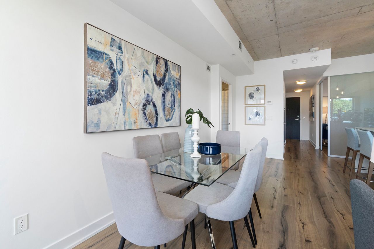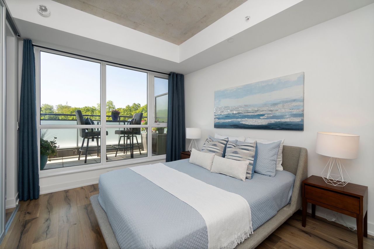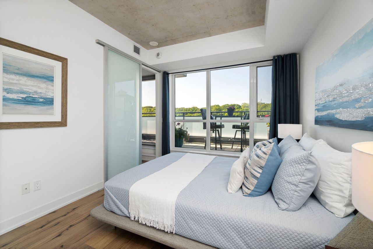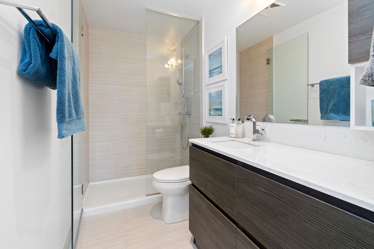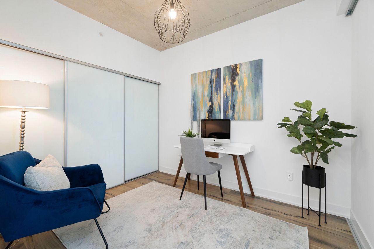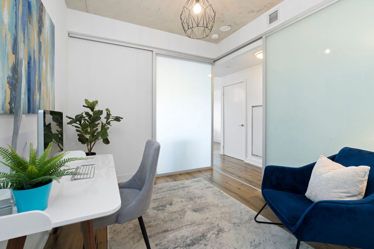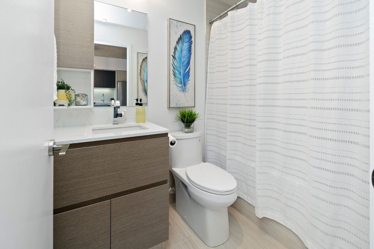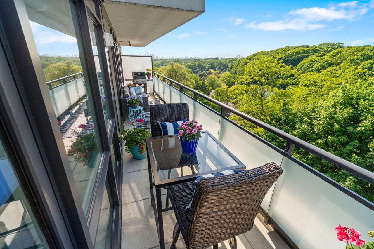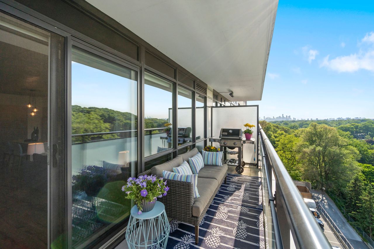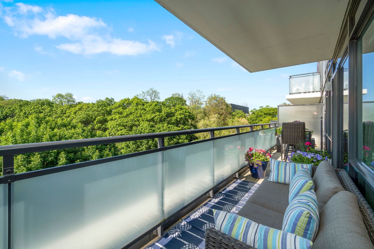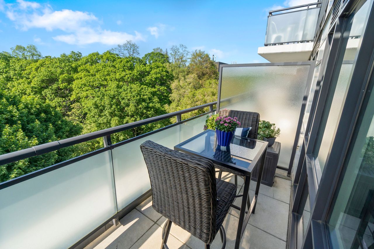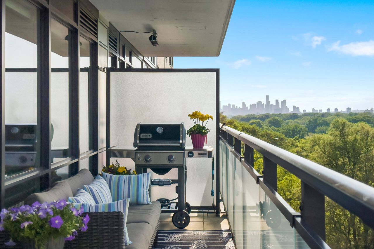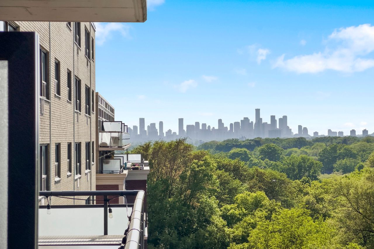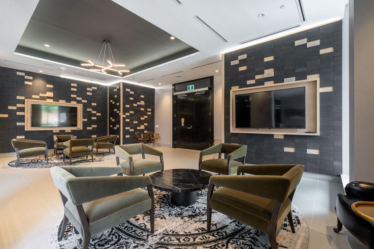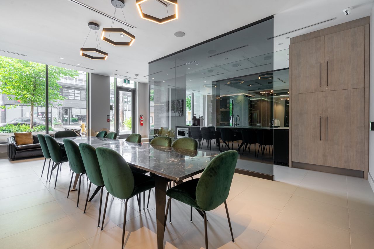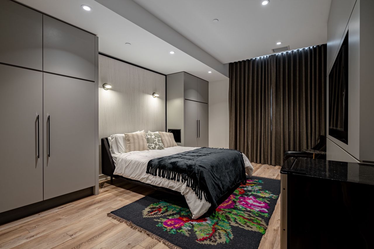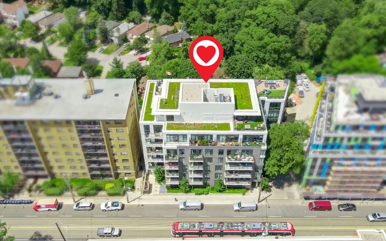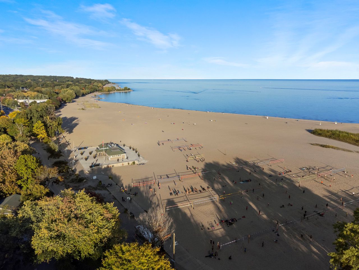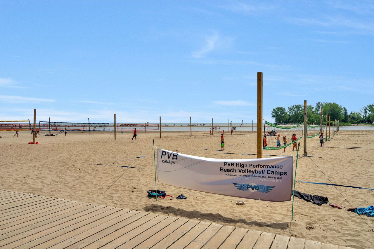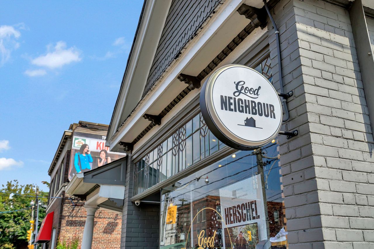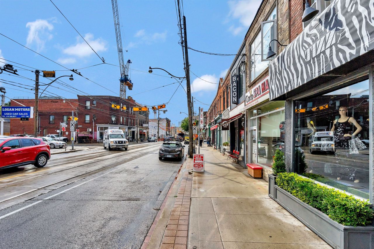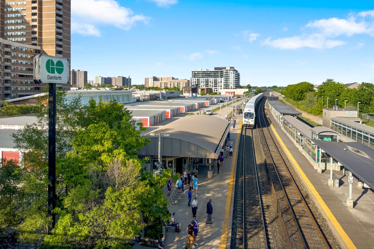- Ontario
- Toronto
630 Kingston Rd
SoldCAD$x,xxx,xxx
CAD$1,089,000 Asking price
509 630 Kingston RoadToronto, Ontario, M4E0B7
Sold
221| 900-999 sqft
Listing information last updated on Tue Jun 13 2023 12:47:35 GMT-0400 (Eastern Daylight Time)

Open Map
Log in to view more information
Go To LoginSummary
IDE6073184
StatusSold
Ownership TypeCondominium/Strata
PossessionMid/End Sept
Brokered ByRE/MAX ALL-STARS REALTY INC.
TypeResidential Apartment
Age
Square Footage900-999 sqft
RoomsBed:2,Kitchen:1,Bath:2
Parking1 (1) Underground +1
Maint Fee788.22 / Monthly
Maint Fee InclusionsHeat,Water,CAC,Common Elements,Building Insurance,Parking
Virtual Tour
Detail
Building
Bathroom Total2
Bedrooms Total2
Bedrooms Above Ground2
AmenitiesStorage - Locker,Party Room
Cooling TypeCentral air conditioning
Exterior FinishBrick,Concrete
Fireplace PresentFalse
Fire ProtectionSecurity system
Heating FuelNatural gas
Heating TypeHeat Pump
Size Interior
TypeApartment
Association AmenitiesBBQs Allowed,Guest Suites,Party Room/Meeting Room,Security System,Visitor Parking,Bike Storage
Architectural StyleApartment
Property FeaturesLake/Pond,Ravine,Rec./Commun.Centre,School
Rooms Above Grade5
Heat SourceGas
Heat TypeHeat Pump
LockerOwned
Laundry LevelMain Level
Land
Acreagefalse
AmenitiesSchools
Surface WaterLake/Pond
Parking
Parking FeaturesUnderground
Surrounding
Ammenities Near BySchools
Community FeaturesCommunity Centre
Other
FeaturesRavine
Internet Entire Listing DisplayYes
BasementNone
BalconyTerrace
FireplaceN
A/CCentral Air
HeatingHeat Pump
Level5
Unit No.509
ExposureN
Parking SpotsOwnedB41
Corp#TSCP2635
Prop MgmtICON PM 437-545-7144
Remarks
Sub-penthouse loft in the Upper Beaches "The Southwood" is the expansive, open concept suite of your dreams - ravine views from almost every room & extra-wide 938 sf premium flrplan showcasing upgrades from top to bottom w 9 ft concrete ceilings! Principal living areas offer seamless indoor/outdoor flow to the oversized terrace (w bbq hookup) w shaded & open areas, huge living rm w wall to wall windows w power blinds, dining area w room to host a crowd open to a sleek kitchen w party sized centre island, ample storage, gas stove & quartz countertops. The split bdrm plan offers privacy for guests or a work from home space. Wake up to the sound of the birds in the principal bdrm w ravine views, a w/i closet, upgrded ensuite bath. Large 2nd bdrm has a private bath. Watch the sun set over the ravine from the 130 sf terrace w room to lounge, dine & bbq. 1 parking & locker incl. Walk to the Beach, Big Carrot, new YMCA, desirable schools, Kingston Village/Queen St cafes & restaurants & moreThis boutique building w guest suites, party room, visitor parking, bike racks &more has exceptionally low turnover for a reason - an intimate community w ravine location & no commercial on the main floor, so low traffic & very secure.
The listing data is provided under copyright by the Toronto Real Estate Board.
The listing data is deemed reliable but is not guaranteed accurate by the Toronto Real Estate Board nor RealMaster.
Location
Province:
Ontario
City:
Toronto
Community:
The Beaches 01.E02.1390
Crossroad:
Main St & Kingston Road
Room
Room
Level
Length
Width
Area
Foyer
Flat
9.81
5.05
49.56
Laminate Double Closet
Living
Flat
12.70
16.96
215.36
Laminate W/O To Terrace O/Looks Ravine
Dining
Flat
12.99
16.37
212.70
Combined W/Kitchen Laminate O/Looks Ravine
Kitchen
Flat
12.99
16.37
212.70
Combined W/Dining Quartz Counter Centre Island
Prim Bdrm
Flat
12.99
9.94
129.15
Laminate 3 Pc Ensuite W/I Closet
2nd Br
Flat
10.27
8.86
90.97
Laminate W/W Closet Sliding Doors
Other
Flat
NaN
School Info
Private SchoolsK-6 Grades Only
Kimberley Junior Public School
50 Swanwick Ave, Toronto0.385 km
ElementaryEnglish
7-8 Grades Only
Bowmore Road Junior And Senior Public School
80 Bowmore Rd, Toronto1.269 km
MiddleEnglish
9-12 Grades Only
Malvern Collegiate Institute
55 Malvern Ave, Toronto0.599 km
SecondaryEnglish
K-8 Grades Only
St. John Catholic School
780 Kingston Rd, Toronto0.387 km
ElementaryMiddleEnglish
9-12 Grades Only
Birchmount Park Collegiate Institute
3663 Danforth Ave, Scarborough3.485 km
Secondary
Book Viewing
Your feedback has been submitted.
Submission Failed! Please check your input and try again or contact us

