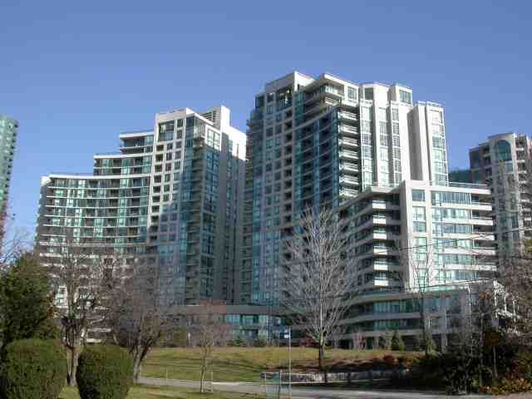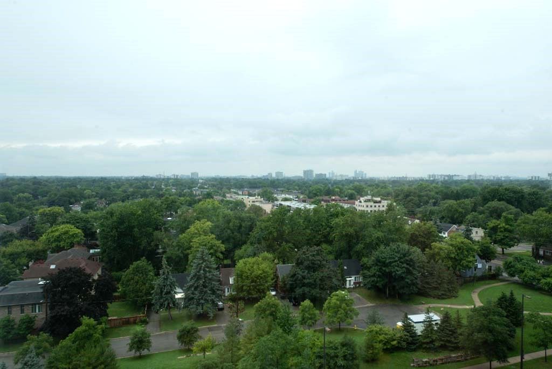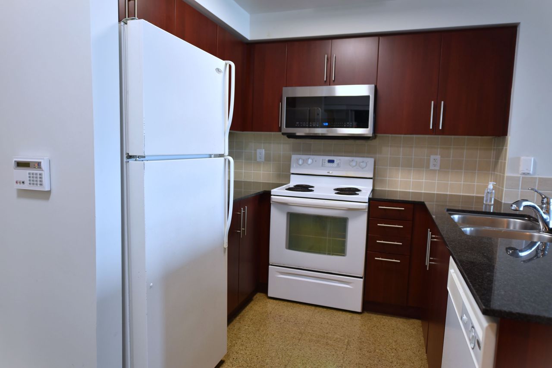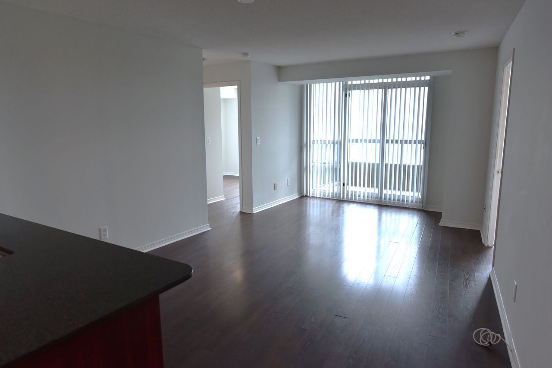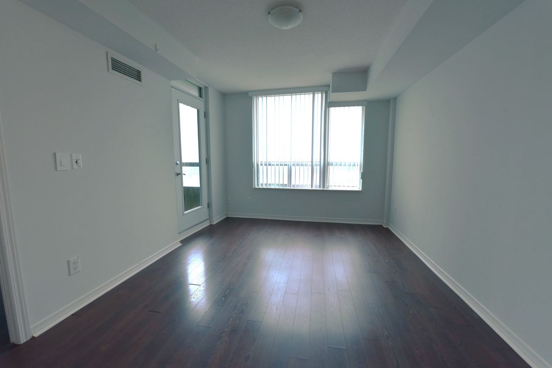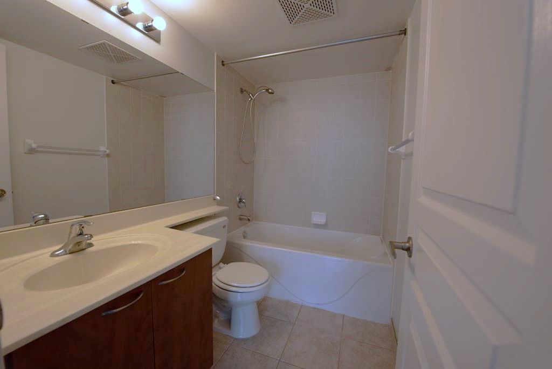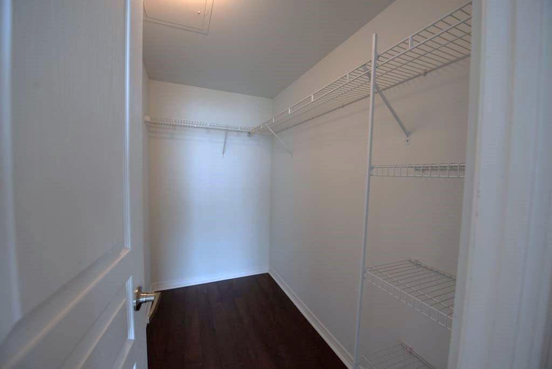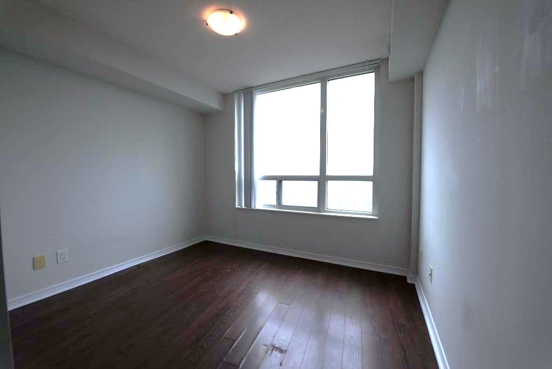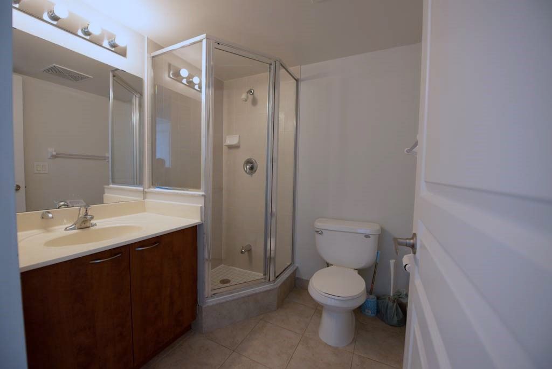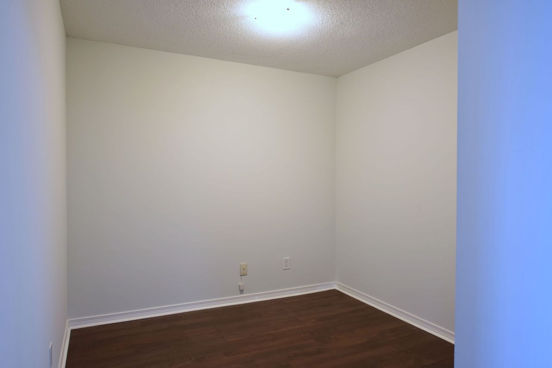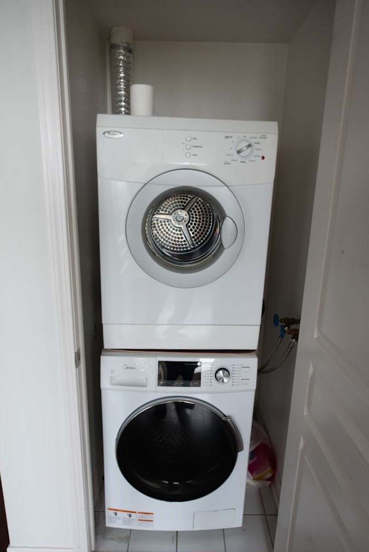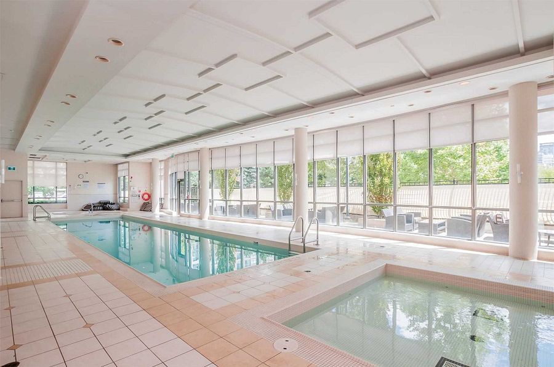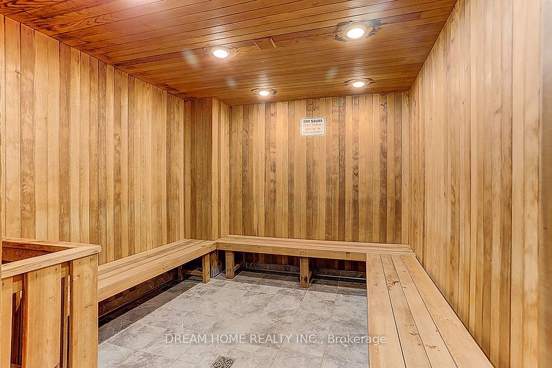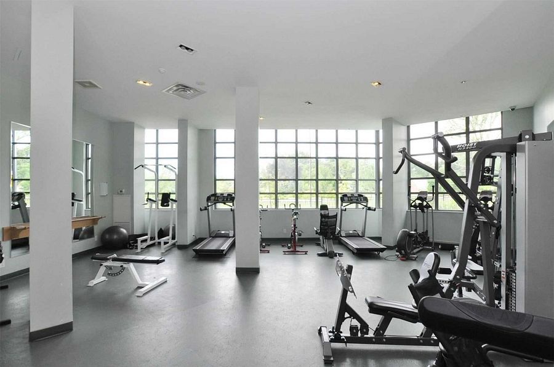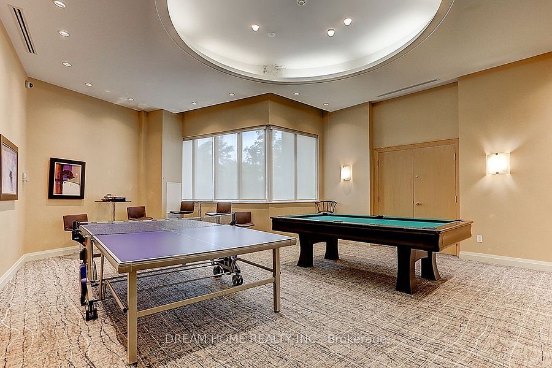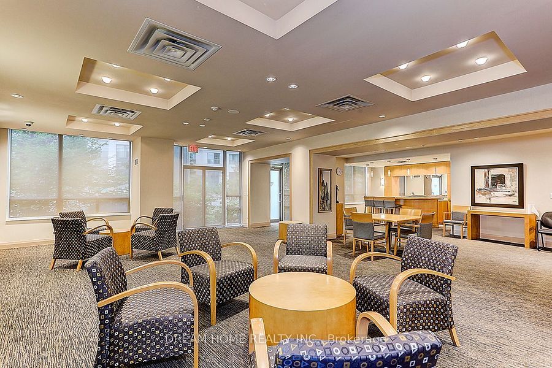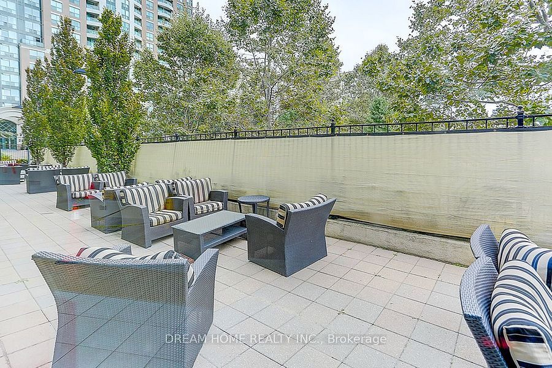- Ontario
- Toronto
503 Beecroft Rd
CAD$799,000
CAD$799,000 要价
1207 503 Beecroft RoadToronto, Ontario, M2N0A2
退市 · 过期 ·
2+122| 900-999 sqft
Listing information last updated on Wed Jan 01 2025 00:16:55 GMT-0500 (Eastern Standard Time)

Open Map
Log in to view more information
Go To LoginSummary
IDC9248979
Status过期
产权共管产权
PossessionImmediate
Brokered ByHOMELIFE NEW WORLD REALTY INC.
Type民宅 公寓
Age
RoomsBed:2+1,Kitchen:1,Bath:2
Parking2 (2) 地下车位 +2
Maint Fee1001.52 / Monthly
Maint Fee Inclusions取暖,电,水,中央空调,房屋保险,车位,公共设施
Detail
公寓楼
浴室数量2
卧室数量3
地上卧室数量2
地下卧室数量1
设施Security/Concierge,Exercise Centre,Party Room,Recreation Centre,Visitor Parking,Storage - Locker
空调Central air conditioning
外墙Concrete
壁炉False
火警Security system,Alarm system
地板Laminate
供暖方式Natural gas
供暖类型Forced air
使用面积899.9921 - 998.9921 sqft
装修面积
类型Apartment
Association AmenitiesConcierge,健身房,Indoor Pool,Party Room/Meeting Room,Recreation Room,Visitor Parking
Architectural StyleApartment
Property FeaturesPublic Transit,Clear View
Rooms Above Grade6
Heat SourceGas
Heat TypeForced Air
储藏室Owned
土地
面积false
设施Public Transit
车位
Parking FeaturesUnderground
周边
设施公交
社区特点Pet Restrictions
Location DescriptionYonge / Finch
风景View
Zoning DescriptionResidental
Other
特点Balcony
Interior FeaturesNone
Internet Entire Listing Display是
Laundry FeaturesEnsuite
Security FeaturesConcierge/Security,Security System,Carbon Monoxide Detectors,Alarm System
Basement无
BalconyOpen
FireplaceN
A/CCentral Air
Heating压力热风
Level11
Unit No.1207
Exposure西
Parking SpotsOwned#6
Corp#TSCP1933
Prop MgmtDel Property Management
Remarks
Luxury Condo Building In Prime Yonge/Finch Area, Beautiful Panoramic Unobstructed Sunset View, Overlook Treetop, Park & Houses, Great Split Bedroom Immaculate 2 Bdrm+Den W/2 Baths, Granite Countertop, 2 Parking spots (Tandem) Close To Elevator, Excellent Facilities: Indoor Pool, Whirlpool, Sauna, Gym, Rec Room, Billiard Rm, Home Theatre, 24-Hr Security, Walk To Subway & Ttc, Go Bus, Shops, Restaurants, Entertainment, Park & SchoolsFridge, Stove, Washer & Dryer, Dishwasher, Microwave Oven Kitchen Hood, Cable And Phone Jacks In Every Bedrooms, Den And Living Room, Window Vertical Blinds, Existing Electric Light Fixtures
The listing data is provided under copyright by the Toronto Real Estate Board.
The listing data is deemed reliable but is not guaranteed accurate by the Toronto Real Estate Board nor RealMaster.
Location
Province:
Ontario
City:
Toronto
Community:
Willowdale West 01.C07.0590
Crossroad:
Yonge / Finch
Room
Room
Level
Length
Width
Area
Dining Room
Flat
18.70
11.48
214.74
Living Room
Flat
18.70
11.48
214.74
厨房
Flat
8.92
7.81
69.68
主卧
Flat
13.35
10.10
134.93
Bedroom 2
Flat
10.50
10.10
106.09
小厅
Flat
10.10
8.86
89.51
门廊
Flat
5.77
5.25
30.31
School Info
Private SchoolsK-5 Grades Only
Churchill Public School
188 Churchill Ave, 北约克1.157 km
ElementaryEnglish
9-12 Grades Only
Northview Heights Secondary School
550 Finch Ave W, 北约克2.321 km
SecondaryEnglish
6-8 Grades Only
Willowdale Middle School
225 Senlac Rd, 北约克1.25 km
MiddleFrench Immersion ProgramEnglish
K-8 Grades Only
St. Antoine Daniel Catholic School
160 Finch Ave W, 北约克0.994 km
ElementaryMiddleEnglish
9-12 Grades Only
William Lyon Mackenzie Collegiate Institute
20 Tillplain Rd, 北约克4.4 km
Secondary
K-8 Grades Only
St. Cyril Catholic School
18 Kempford Blvd, 北约克0.229 km
ElementaryMiddleFrench Immersion Program
Book Viewing
Your feedback has been submitted.
Submission Failed! Please check your input and try again or contact us

