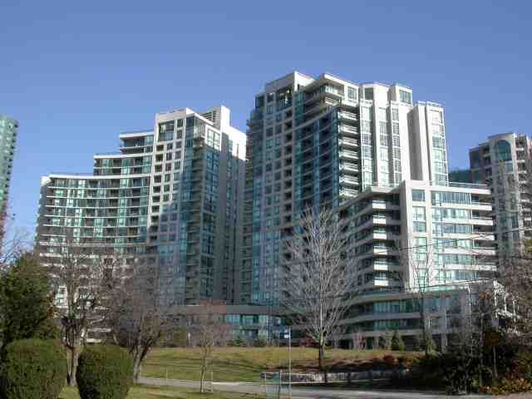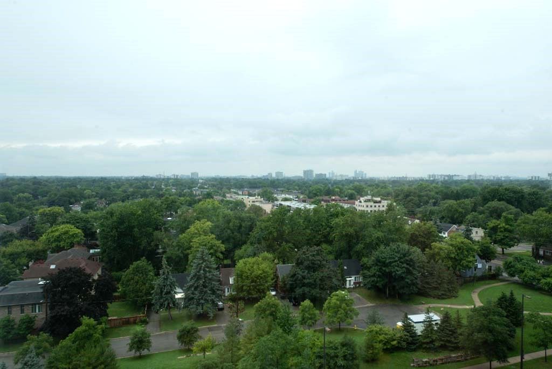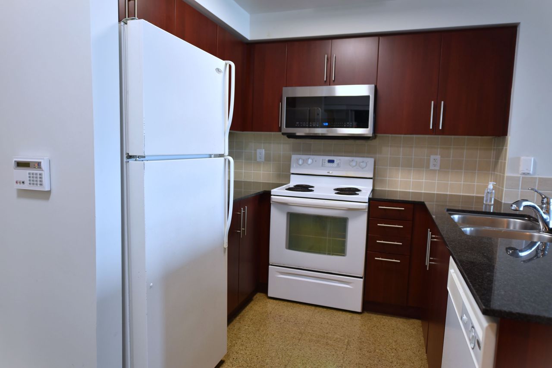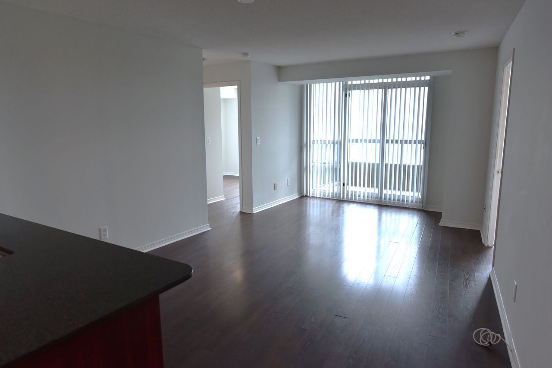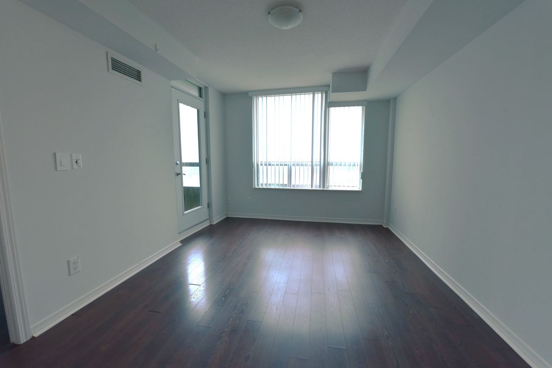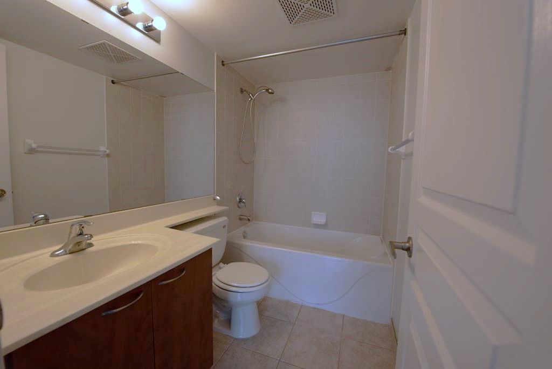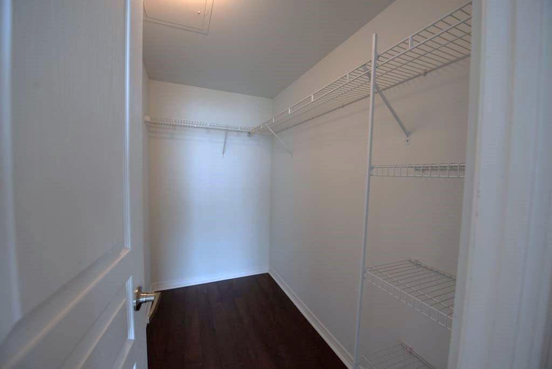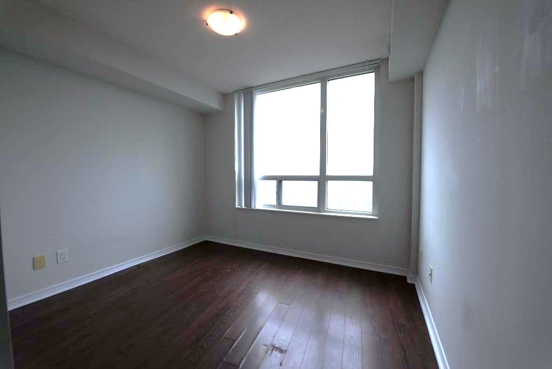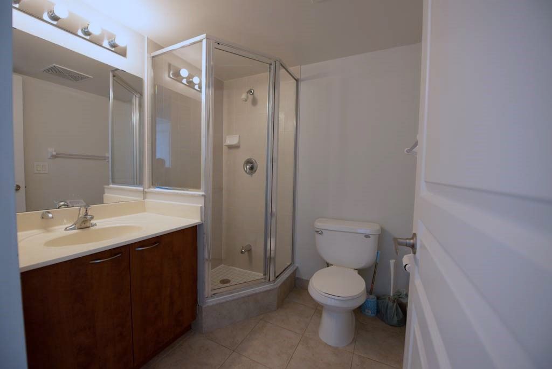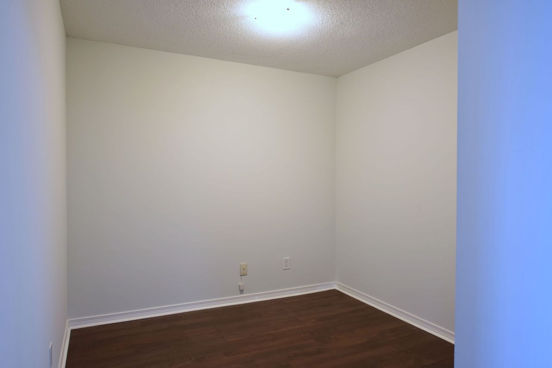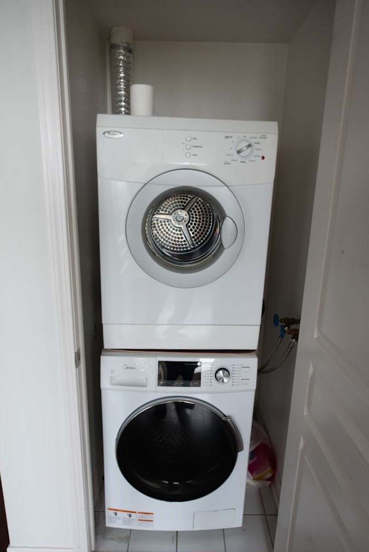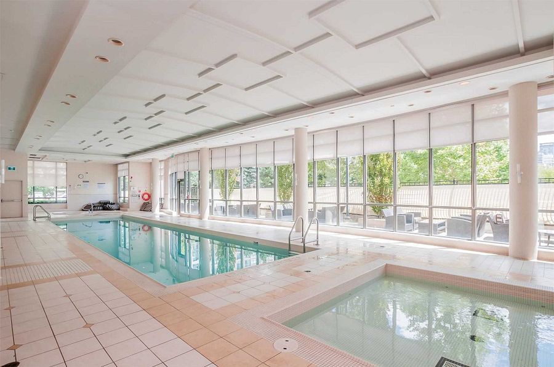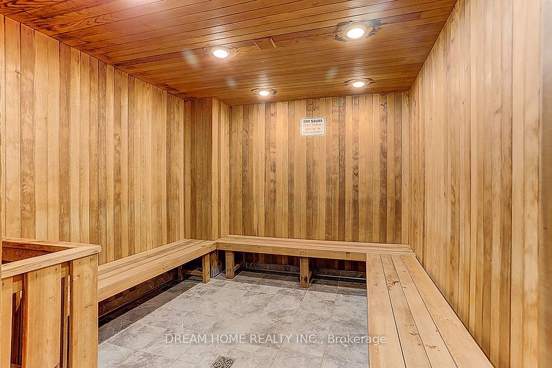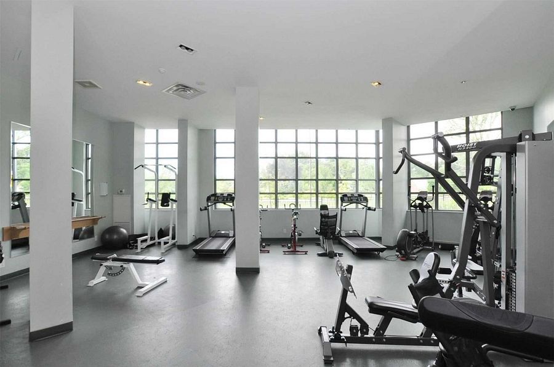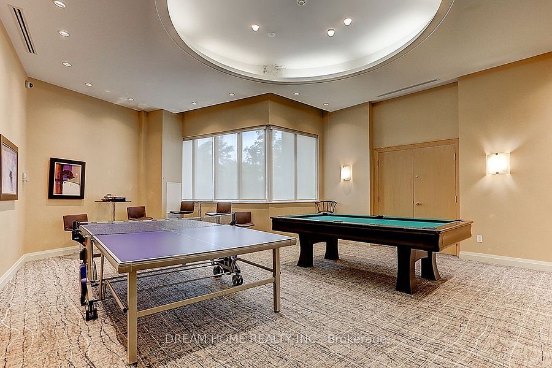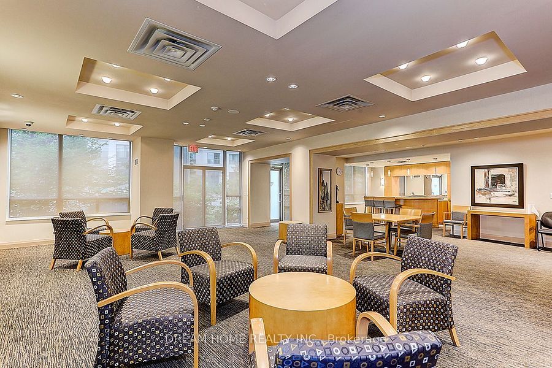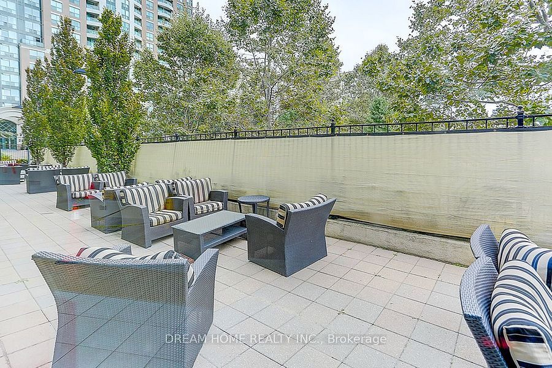- Ontario
- Toronto
503 Beecroft Rd
CAD$799,000
CAD$799,000 Asking price
1207 503 Beecroft RoadToronto, Ontario, M2N0A2
Delisted · Expired ·
2+122| 900-999 sqft
Listing information last updated on Wed Jan 01 2025 00:16:55 GMT-0500 (Eastern Standard Time)

Open Map
Log in to view more information
Go To LoginSummary
IDC9248979
StatusExpired
Ownership TypeCondominium/Strata
PossessionImmediate
Brokered ByHOMELIFE NEW WORLD REALTY INC.
TypeResidential Apartment
Age
Square Footage900-999 sqft
RoomsBed:2+1,Kitchen:1,Bath:2
Parking2 (2) Underground +2
Maint Fee1001.52 / Monthly
Maint Fee InclusionsHeat,Hydro,Water,CAC,Building Insurance,Parking,Common Elements
Detail
Building
Bathroom Total2
Bedrooms Total3
Bedrooms Above Ground2
Bedrooms Below Ground1
AmenitiesSecurity/Concierge,Exercise Centre,Party Room,Recreation Centre,Visitor Parking,Storage - Locker
Cooling TypeCentral air conditioning
Exterior FinishConcrete
Fireplace PresentFalse
Fire ProtectionSecurity system,Alarm system
Flooring TypeLaminate
Heating FuelNatural gas
Heating TypeForced air
Size Interior899.9921 - 998.9921 sqft
Total Finished Area
TypeApartment
Association AmenitiesConcierge,Gym,Indoor Pool,Party Room/Meeting Room,Recreation Room,Visitor Parking
Architectural StyleApartment
Property FeaturesPublic Transit,Clear View
Rooms Above Grade6
Heat SourceGas
Heat TypeForced Air
LockerOwned
Land
Acreagefalse
AmenitiesPublic Transit
Parking
Parking FeaturesUnderground
Surrounding
Ammenities Near ByPublic Transit
Community FeaturesPet Restrictions
Location DescriptionYonge / Finch
View TypeView
Zoning DescriptionResidental
Other
FeaturesBalcony
Interior FeaturesNone
Internet Entire Listing DisplayYes
Laundry FeaturesEnsuite
Security FeaturesConcierge/Security,Security System,Carbon Monoxide Detectors,Alarm System
BasementNone
BalconyOpen
FireplaceN
A/CCentral Air
HeatingForced Air
Level11
Unit No.1207
ExposureW
Parking SpotsOwned#6
Corp#TSCP1933
Prop MgmtDel Property Management
Remarks
Luxury Condo Building In Prime Yonge/Finch Area, Beautiful Panoramic Unobstructed Sunset View, Overlook Treetop, Park & Houses, Great Split Bedroom Immaculate 2 Bdrm+Den W/2 Baths, Granite Countertop, 2 Parking spots (Tandem) Close To Elevator, Excellent Facilities: Indoor Pool, Whirlpool, Sauna, Gym, Rec Room, Billiard Rm, Home Theatre, 24-Hr Security, Walk To Subway & Ttc, Go Bus, Shops, Restaurants, Entertainment, Park & SchoolsFridge, Stove, Washer & Dryer, Dishwasher, Microwave Oven Kitchen Hood, Cable And Phone Jacks In Every Bedrooms, Den And Living Room, Window Vertical Blinds, Existing Electric Light Fixtures
The listing data is provided under copyright by the Toronto Real Estate Board.
The listing data is deemed reliable but is not guaranteed accurate by the Toronto Real Estate Board nor RealMaster.
Location
Province:
Ontario
City:
Toronto
Community:
Willowdale West 01.C07.0590
Crossroad:
Yonge / Finch
Room
Room
Level
Length
Width
Area
Dining Room
Flat
18.70
11.48
214.74
Living Room
Flat
18.70
11.48
214.74
Kitchen
Flat
8.92
7.81
69.68
Primary Bedroom
Flat
13.35
10.10
134.93
Bedroom 2
Flat
10.50
10.10
106.09
Den
Flat
10.10
8.86
89.51
Foyer
Flat
5.77
5.25
30.31
School Info
Private SchoolsK-5 Grades Only
Churchill Public School
188 Churchill Ave, North York1.157 km
ElementaryEnglish
9-12 Grades Only
Northview Heights Secondary School
550 Finch Ave W, North York2.321 km
SecondaryEnglish
6-8 Grades Only
Willowdale Middle School
225 Senlac Rd, North York1.25 km
MiddleFrench Immersion ProgramEnglish
K-8 Grades Only
St. Antoine Daniel Catholic School
160 Finch Ave W, North York0.994 km
ElementaryMiddleEnglish
9-12 Grades Only
William Lyon Mackenzie Collegiate Institute
20 Tillplain Rd, North York4.4 km
Secondary
K-8 Grades Only
St. Cyril Catholic School
18 Kempford Blvd, North York0.229 km
ElementaryMiddleFrench Immersion Program
Book Viewing
Your feedback has been submitted.
Submission Failed! Please check your input and try again or contact us

