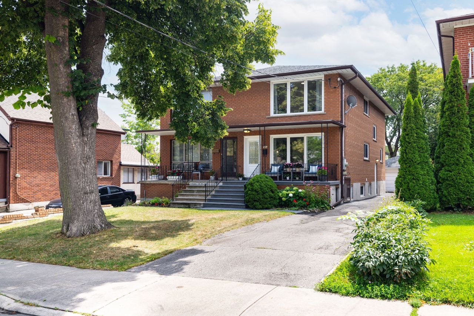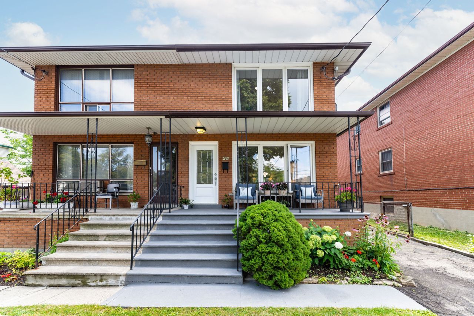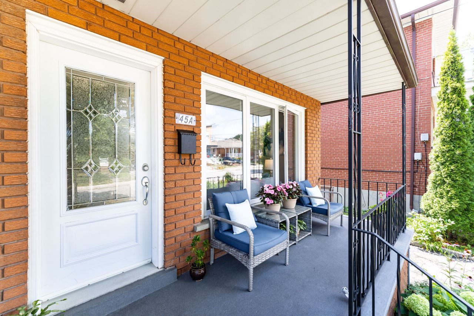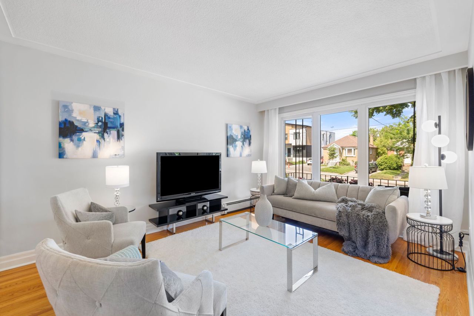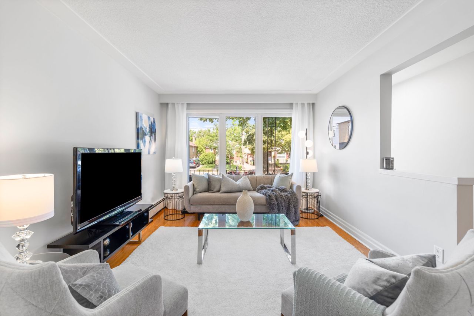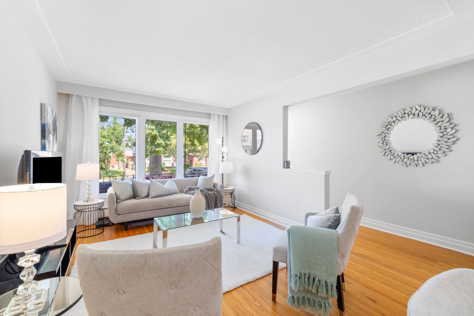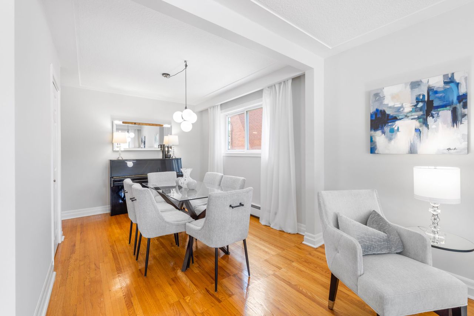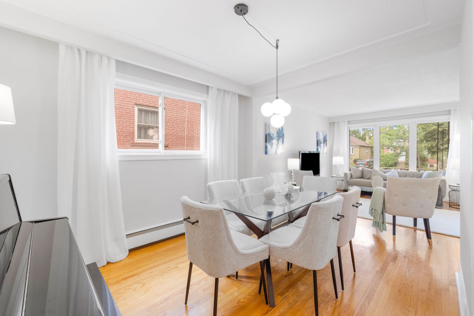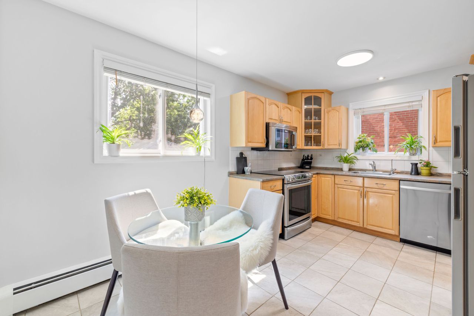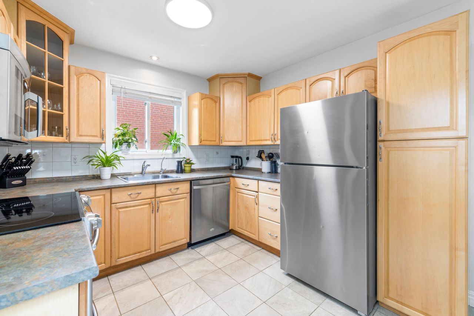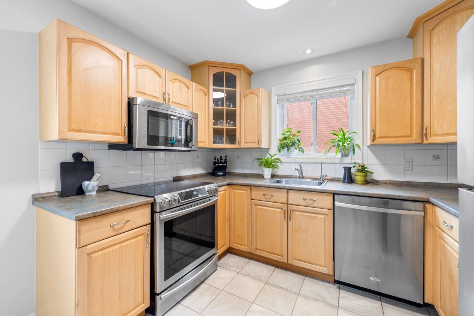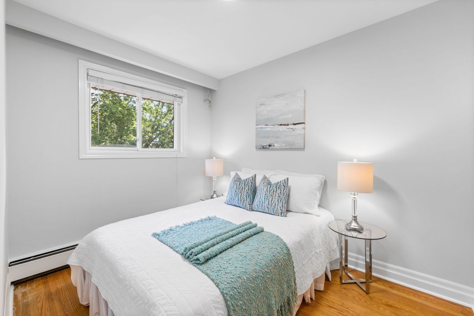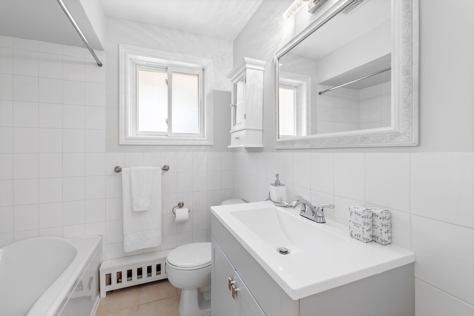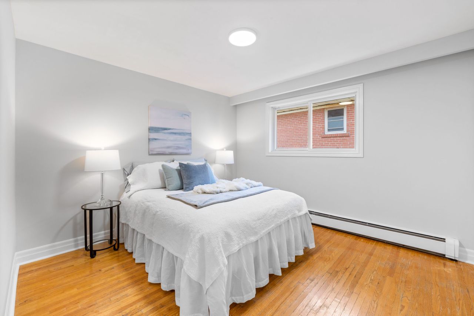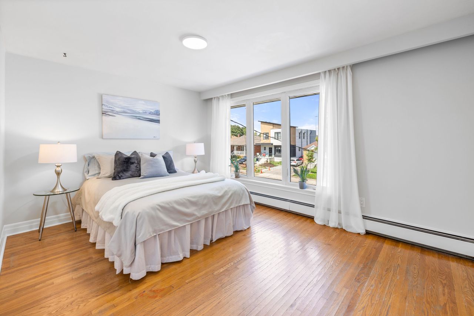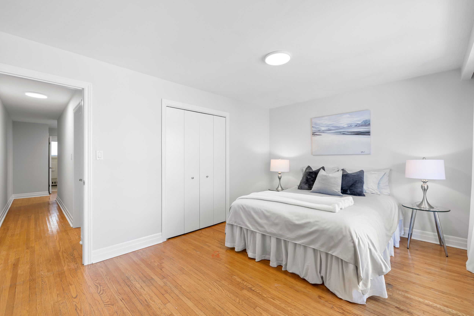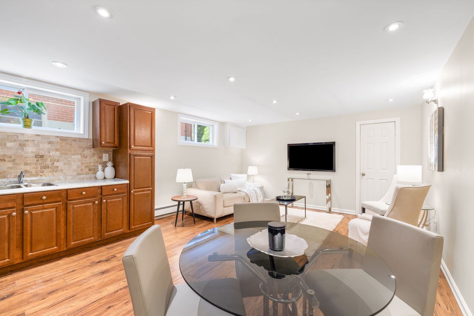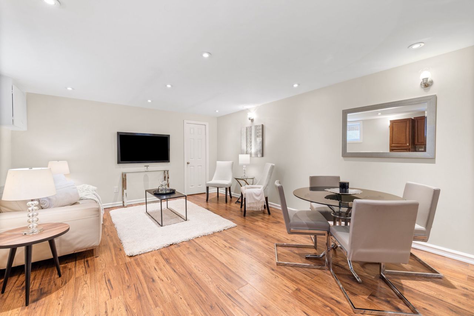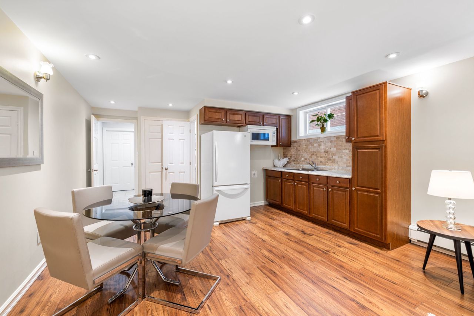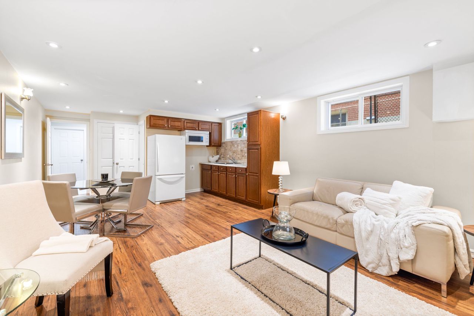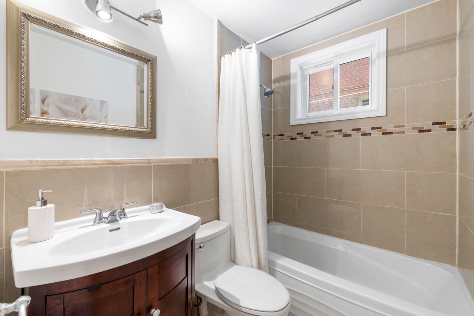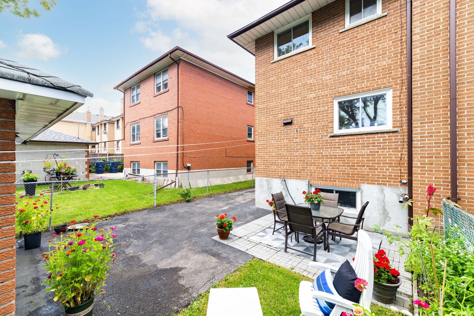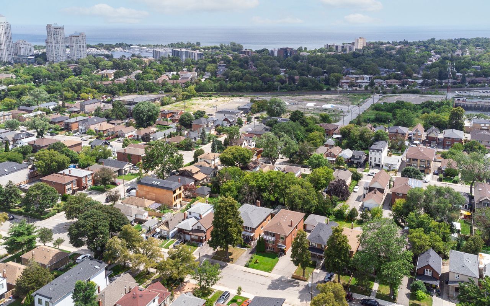- Ontario
- Toronto
45a Algoma St
SoldCAD$x,xxx,xxx
CAD$949,000 要价
45A Algoma StreetToronto, Ontario, M8Y1C4
成交
324(1+3)
Listing information last updated on Thu Aug 24 2023 17:43:24 GMT-0400 (Eastern Daylight Time)

Open Map
Log in to view more information
Go To LoginSummary
IDW6742608
Status成交
产权永久产权
Possession30 Days
Brokered ByRE/MAX WEST REALTY INC.
Type民宅 House,半独立
Age
Lot Size25.02 * 125.67 Feet
Land Size3144.26 ft²
RoomsBed:3,Kitchen:2,Bath:2
Parking1 (4) 独栋车库 +3
Virtual Tour
Detail
公寓楼
浴室数量2
卧室数量3
地上卧室数量3
地下室特点Apartment in basement,Separate entrance
地下室类型N/A
风格Semi-detached
外墙Brick
壁炉False
供暖方式Natural gas
供暖类型Hot water radiator heat
使用面积
楼层2
类型House
Architectural Style2-Storey
Property FeaturesLake/Pond,Public Transit,School,Park,Library
Rooms Above Grade6
Heat SourceGas
Heat TypeWater
水Municipal
Laundry LevelLower Level
土地
面积25.02 x 125.67 FT
面积false
设施Park,Public Transit,Schools
Size Irregular25.02 x 125.67 FT
Surface WaterLake/Pond
车位
Parking FeaturesPrivate
周边
设施公园,公交,周边学校
Other
Internet Entire Listing Display是
下水Sewer
Basement公寓,Separate Entrance
PoolNone
FireplaceN
A/CNone
Heating水
Furnished没有
Exposure南
Remarks
Welcome to 45A Algoma st, a 3 bedroom 2 storey home with a private drive and detached garage nestled on a quiet street in the Mimico neighbourhood. The spacious main floor features a foyer with a front hall closet and a large open plan living and dining room with hardwood floors throughout. The eat-in kitchen overlooks the backyard and has stainless steel appliances with plenty of cupboard and counter space. Upstairs there are hardwood floors throughout, with three generous bedrooms, and an updated 4 piece bathroom. The lower level has been recently finished and has a family room, with a new kitchen and a renovated 3 piece bathroom that could be used as an apartment or an in-law or nanny suite. Just steps away from the shops and restaurants on Royal York, including the ever-popular San Remo bakery. It’s close to the Lake Shore strip and the Humber Bay Park where you can have a nice dinner and take a lovely walk along the lake.Grand Avenue Park is right at the end of the street which is a 12 acre park redevelopment! There is also easy access to TTC, major highways, Pearson airport and the Mimico Go Station. New (4 years) roof, 200 AMP service.
The listing data is provided under copyright by the Toronto Real Estate Board.
The listing data is deemed reliable but is not guaranteed accurate by the Toronto Real Estate Board nor RealMaster.
Location
Province:
Ontario
City:
Toronto
Community:
Mimico 01.W06.0170
Crossroad:
Royal York and Queensway
Room
Room
Level
Length
Width
Area
门廊
主
25.49
3.35
85.31
Double Closet Hardwood Floor
客厅
主
14.34
10.83
155.23
Hardwood Floor Large Window Open Concept
餐厅
主
10.66
9.25
98.65
Hardwood Floor Large Window Open Concept
厨房
主
14.76
10.01
147.73
Eat-In Kitchen Stainless Steel Appl O/Looks Backyard
主卧
2nd
14.99
10.99
164.79
Hardwood Floor Large Closet Large Window
第二卧房
2nd
11.75
11.15
131.02
Hardwood Floor Large Closet Large Window
第三卧房
2nd
10.01
7.74
77.48
Hardwood Floor Large Window O/Looks Backyard
家庭
Lower
23.00
14.50
333.51
Combined W/Kitchen Laminate 3 Pc Bath
厨房
Lower
23.00
14.50
333.51
Combined W/Family Laminate
洗衣房
Lower
14.67
10.01
146.75
School Info
Private SchoolsK-5 Grades Only
George R Gauld Junior School
200 Melrose St, 怡陶碧谷0.171 km
ElementaryEnglish
7-8 Grades Only
John English Junior Middle School
95 Mimico Ave, 怡陶碧谷1.014 km
MiddleEnglish
9-12 Grades Only
Lakeshore Collegiate Institute
350 Kipling Ave, 怡陶碧谷2.868 km
SecondaryEnglish
K-8 Grades Only
St. Louis Catholic School
11 Morgan Ave, 怡陶碧谷0.703 km
ElementaryMiddleEnglish
K-8 Grades Only
St. Josaphat Catholic School
110 10th St, 怡陶碧谷2.699 km
ElementaryMiddleEnglish
9-12 Grades Only
Martingrove Collegiate Institute
50 Winterton Dr, 怡陶碧谷7.748 km
Secondary
K-7 Grades Only
St. Louis Catholic School
11 Morgan Ave, 怡陶碧谷0.703 km
ElementaryMiddleFrench Immersion Program
Book Viewing
Your feedback has been submitted.
Submission Failed! Please check your input and try again or contact us

