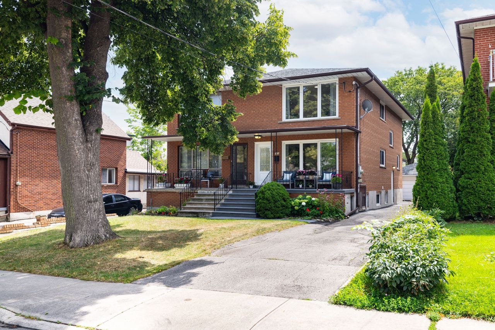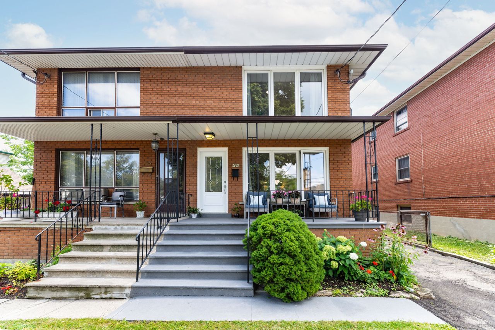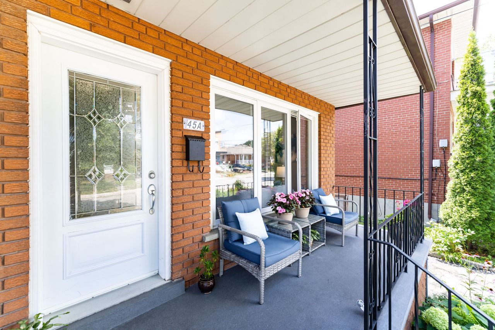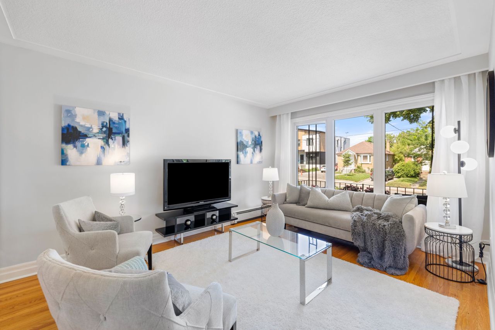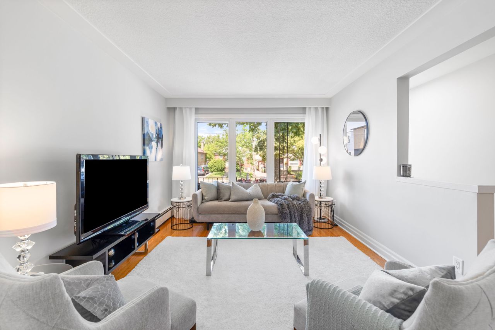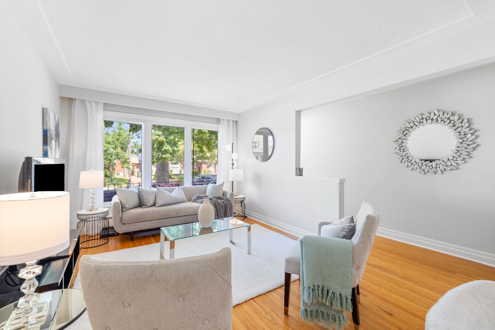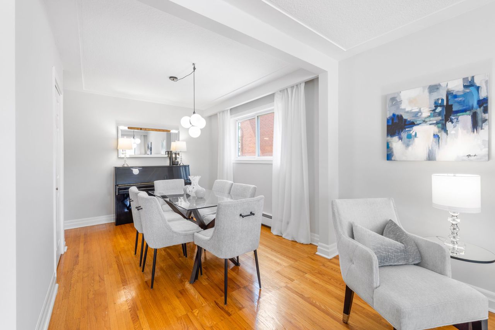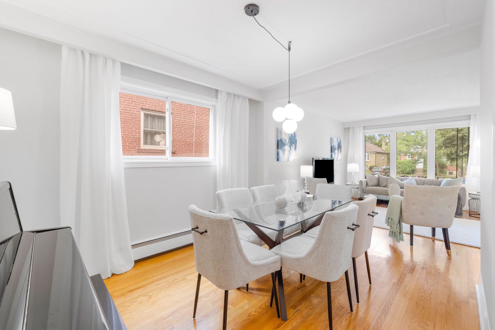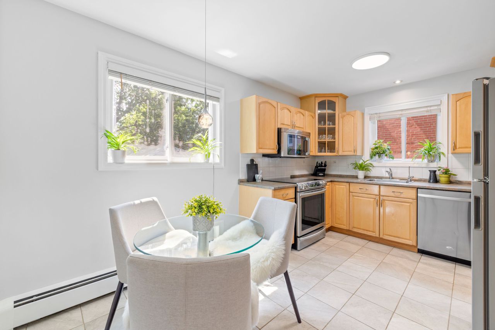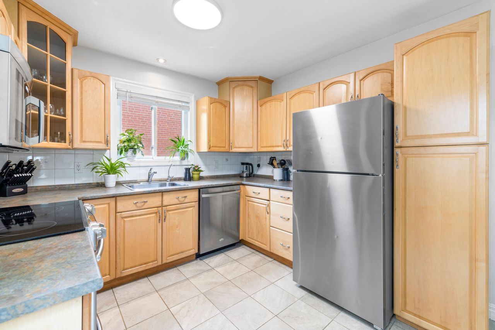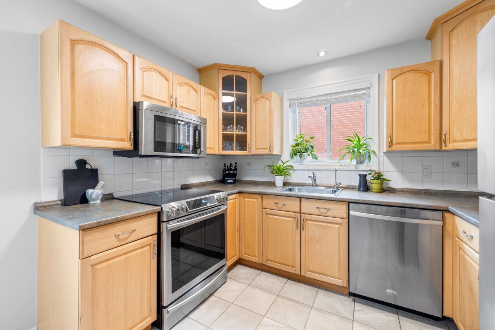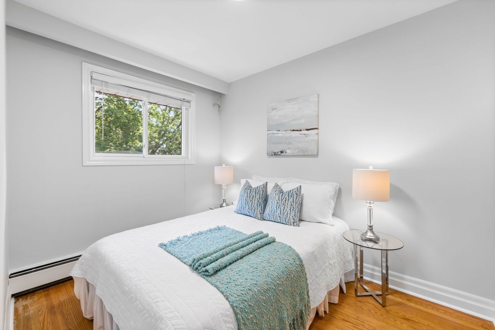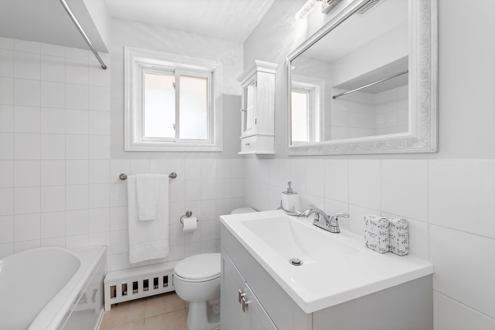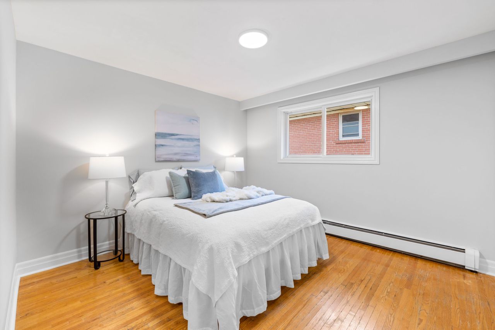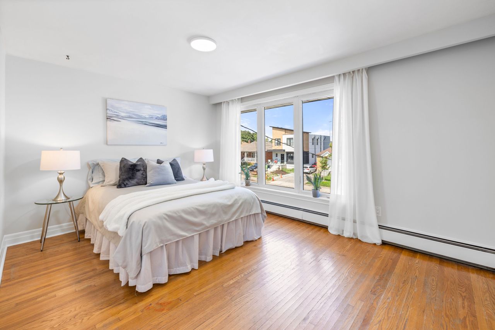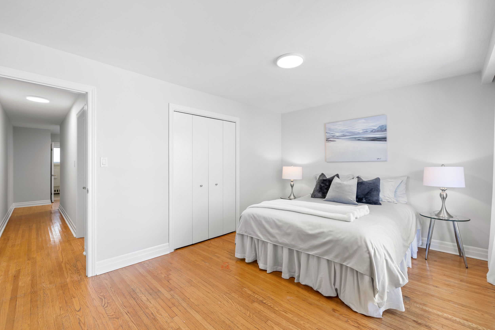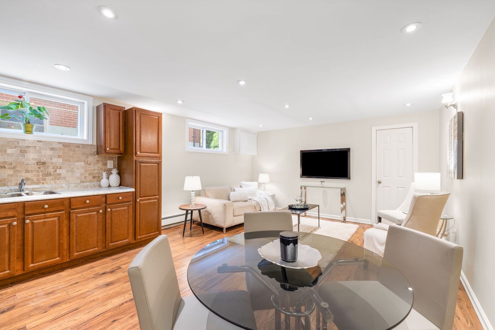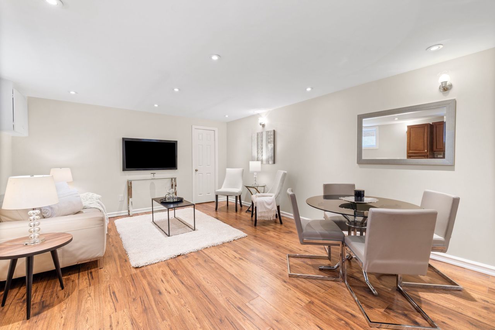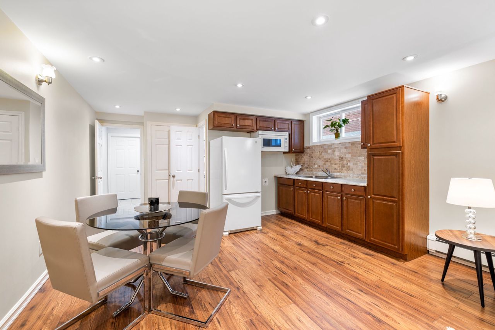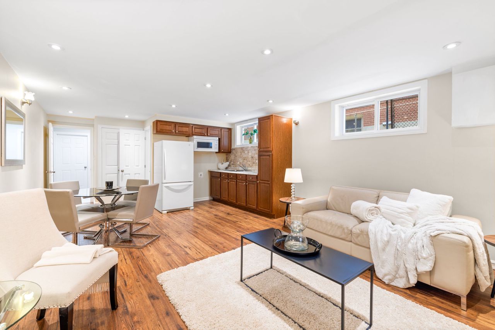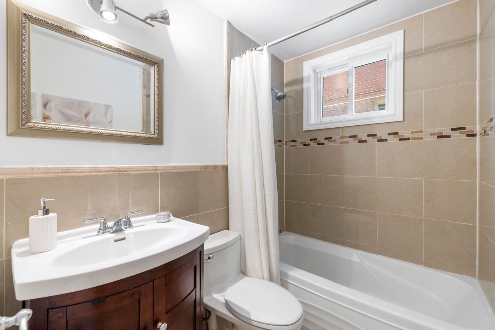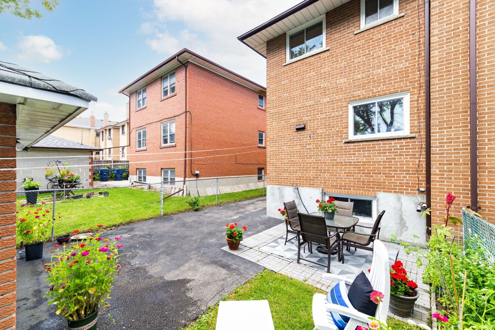- Ontario
- Toronto
45a Algoma St
SoldCAD$x,xxx,xxx
CAD$949,000 Asking price
45A Algoma StreetToronto, Ontario, M8Y1C4
Sold
324(1+3)
Listing information last updated on Thu Aug 24 2023 17:43:24 GMT-0400 (Eastern Daylight Time)

Open Map
Log in to view more information
Go To LoginSummary
IDW6742608
StatusSold
Ownership TypeFreehold
Possession30 Days
Brokered ByRE/MAX WEST REALTY INC.
TypeResidential House,Semi-Detached
Age
Lot Size25.02 * 125.67 Feet
Land Size3144.26 ft²
RoomsBed:3,Kitchen:2,Bath:2
Parking1 (4) Detached +3
Virtual Tour
Detail
Building
Bathroom Total2
Bedrooms Total3
Bedrooms Above Ground3
Basement FeaturesApartment in basement,Separate entrance
Basement TypeN/A
Construction Style AttachmentSemi-detached
Exterior FinishBrick
Fireplace PresentFalse
Heating FuelNatural gas
Heating TypeHot water radiator heat
Size Interior
Stories Total2
TypeHouse
Architectural Style2-Storey
Property FeaturesLake/Pond,Public Transit,School,Park,Library
Rooms Above Grade6
Heat SourceGas
Heat TypeWater
WaterMunicipal
Laundry LevelLower Level
Land
Size Total Text25.02 x 125.67 FT
Acreagefalse
AmenitiesPark,Public Transit,Schools
Size Irregular25.02 x 125.67 FT
Surface WaterLake/Pond
Parking
Parking FeaturesPrivate
Surrounding
Ammenities Near ByPark,Public Transit,Schools
Other
Internet Entire Listing DisplayYes
SewerSewer
BasementApartment,Separate Entrance
PoolNone
FireplaceN
A/CNone
HeatingWater
FurnishedNo
ExposureS
Remarks
Welcome to 45A Algoma st, a 3 bedroom 2 storey home with a private drive and detached garage nestled on a quiet street in the Mimico neighbourhood. The spacious main floor features a foyer with a front hall closet and a large open plan living and dining room with hardwood floors throughout. The eat-in kitchen overlooks the backyard and has stainless steel appliances with plenty of cupboard and counter space. Upstairs there are hardwood floors throughout, with three generous bedrooms, and an updated 4 piece bathroom. The lower level has been recently finished and has a family room, with a new kitchen and a renovated 3 piece bathroom that could be used as an apartment or an in-law or nanny suite. Just steps away from the shops and restaurants on Royal York, including the ever-popular San Remo bakery. It’s close to the Lake Shore strip and the Humber Bay Park where you can have a nice dinner and take a lovely walk along the lake.Grand Avenue Park is right at the end of the street which is a 12 acre park redevelopment! There is also easy access to TTC, major highways, Pearson airport and the Mimico Go Station. New (4 years) roof, 200 AMP service.
The listing data is provided under copyright by the Toronto Real Estate Board.
The listing data is deemed reliable but is not guaranteed accurate by the Toronto Real Estate Board nor RealMaster.
Location
Province:
Ontario
City:
Toronto
Community:
Mimico 01.W06.0170
Crossroad:
Royal York and Queensway
Room
Room
Level
Length
Width
Area
Foyer
Main
25.49
3.35
85.31
Double Closet Hardwood Floor
Living
Main
14.34
10.83
155.23
Hardwood Floor Large Window Open Concept
Dining
Main
10.66
9.25
98.65
Hardwood Floor Large Window Open Concept
Kitchen
Main
14.76
10.01
147.73
Eat-In Kitchen Stainless Steel Appl O/Looks Backyard
Prim Bdrm
2nd
14.99
10.99
164.79
Hardwood Floor Large Closet Large Window
2nd Br
2nd
11.75
11.15
131.02
Hardwood Floor Large Closet Large Window
3rd Br
2nd
10.01
7.74
77.48
Hardwood Floor Large Window O/Looks Backyard
Family
Lower
23.00
14.50
333.51
Combined W/Kitchen Laminate 3 Pc Bath
Kitchen
Lower
23.00
14.50
333.51
Combined W/Family Laminate
Laundry
Lower
14.67
10.01
146.75
School Info
Private SchoolsK-5 Grades Only
George R Gauld Junior School
200 Melrose St, Etobicoke0.171 km
ElementaryEnglish
7-8 Grades Only
John English Junior Middle School
95 Mimico Ave, Etobicoke1.014 km
MiddleEnglish
9-12 Grades Only
Lakeshore Collegiate Institute
350 Kipling Ave, Etobicoke2.868 km
SecondaryEnglish
K-8 Grades Only
St. Louis Catholic School
11 Morgan Ave, Etobicoke0.703 km
ElementaryMiddleEnglish
K-8 Grades Only
St. Josaphat Catholic School
110 10th St, Etobicoke2.699 km
ElementaryMiddleEnglish
9-12 Grades Only
Martingrove Collegiate Institute
50 Winterton Dr, Etobicoke7.748 km
Secondary
K-7 Grades Only
St. Louis Catholic School
11 Morgan Ave, Etobicoke0.703 km
ElementaryMiddleFrench Immersion Program
Book Viewing
Your feedback has been submitted.
Submission Failed! Please check your input and try again or contact us

