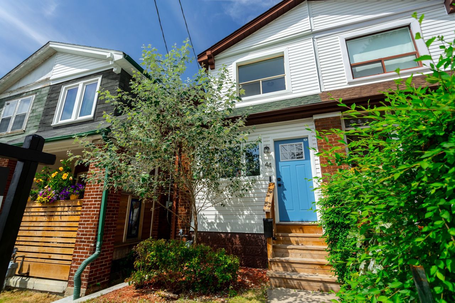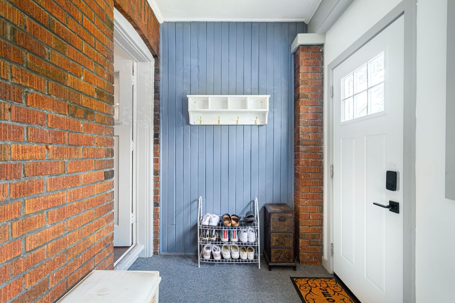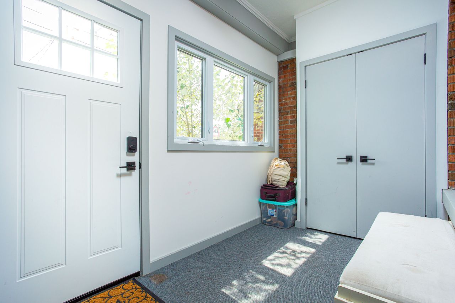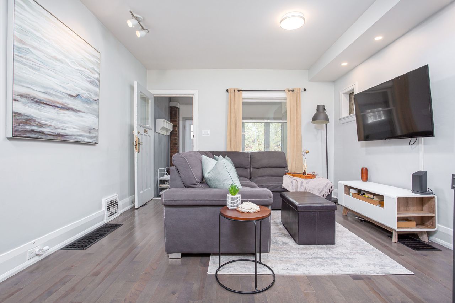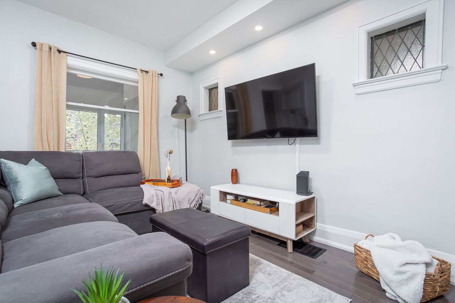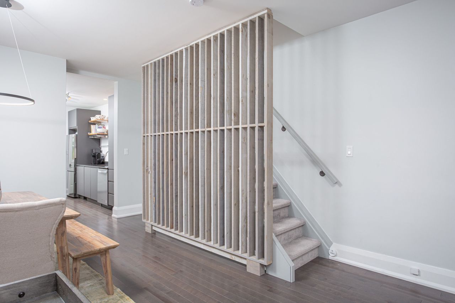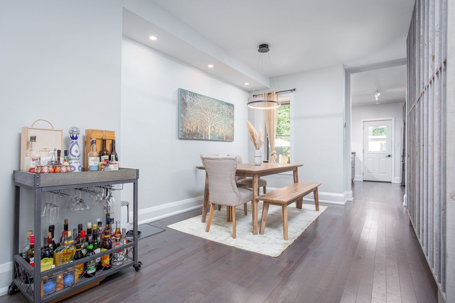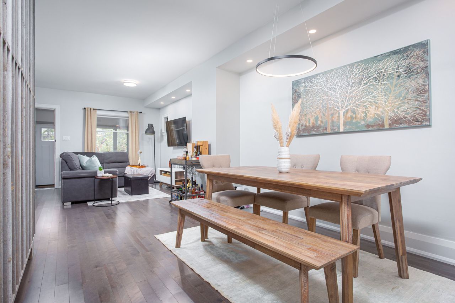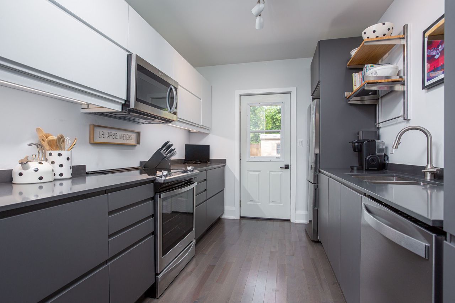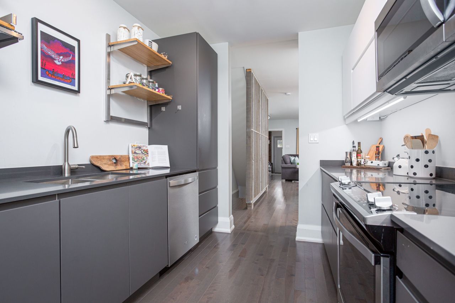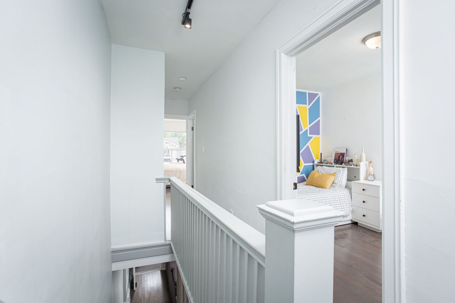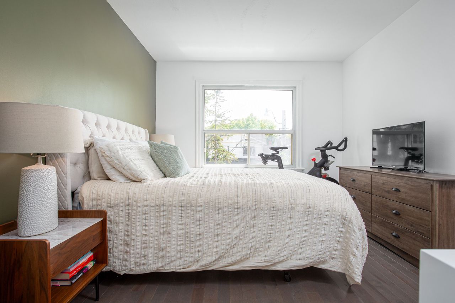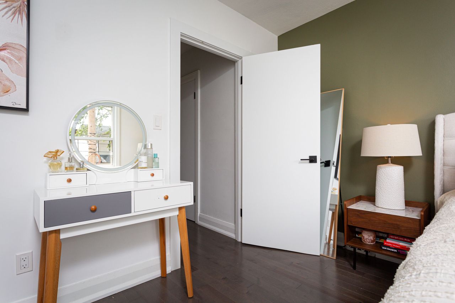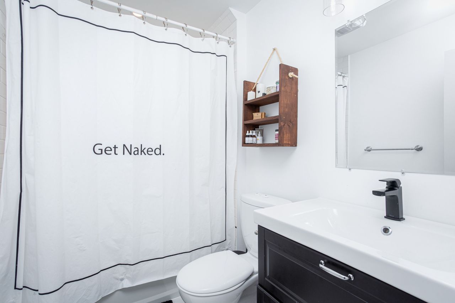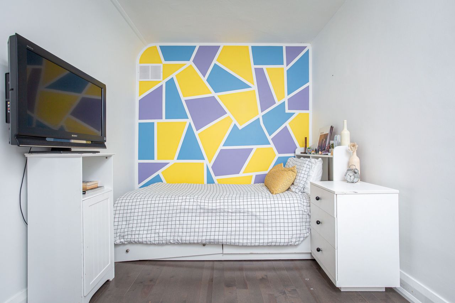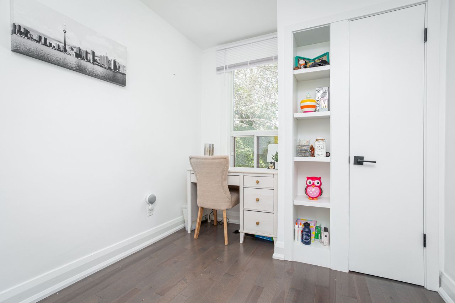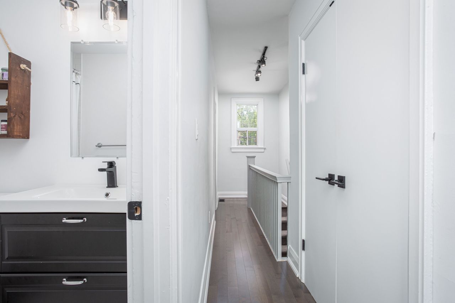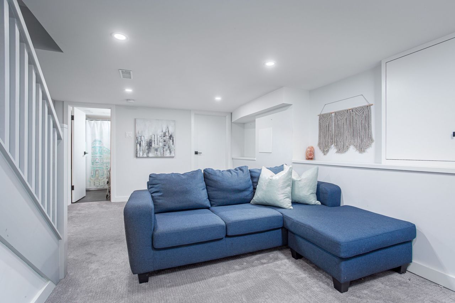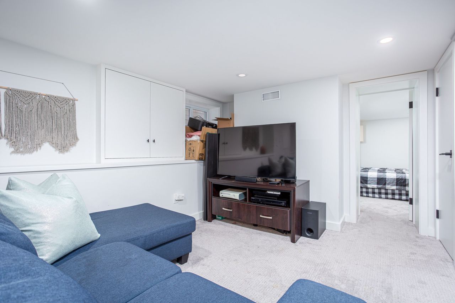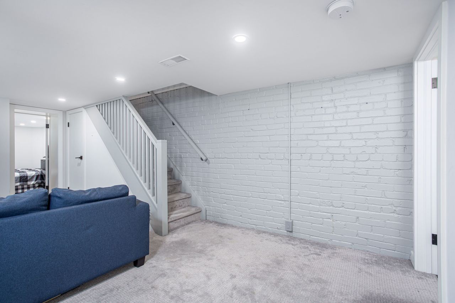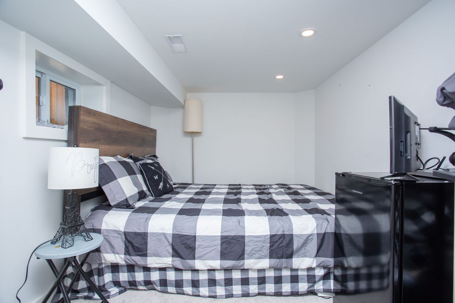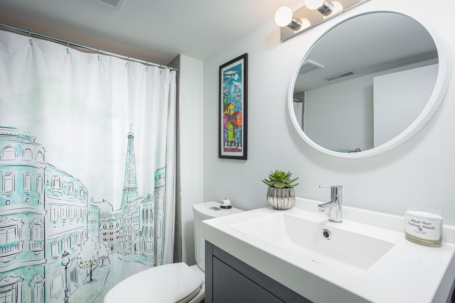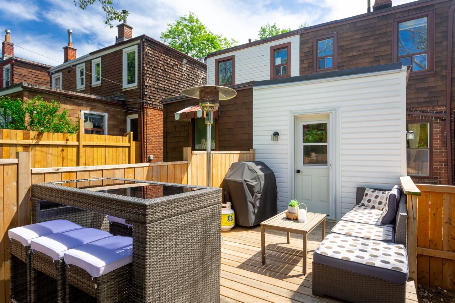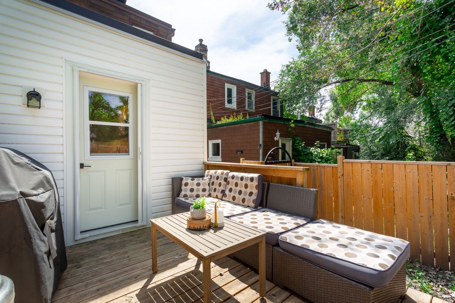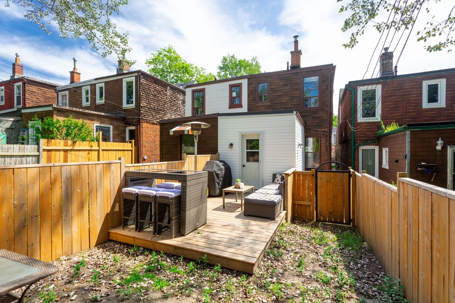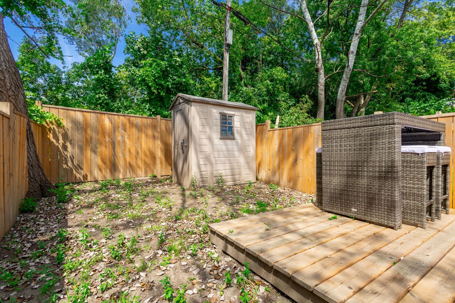- Ontario
- Toronto
44 Darrell Ave
CAD$1,100,000
CAD$1,100,000 要价
44 Darrell AvenueToronto, Ontario, M4E2G4
退市 · 终止 ·
2+120(0)
Listing information last updated on Tue Oct 17 2023 15:06:21 GMT-0400 (Eastern Daylight Time)

Open Map
Log in to view more information
Go To LoginSummary
IDE6749810
Status终止
产权永久产权
Possession60-90 Days
Brokered ByREAL BROKER ONTARIO LTD.
Type民宅 House,半独立
Age
Lot Size15.17 * 80.75 Feet
Land Size1224.98 ft²
RoomsBed:2+1,Kitchen:1,Bath:2
Detail
公寓楼
浴室数量2
卧室数量3
地上卧室数量2
地下卧室数量1
家用电器Dishwasher,Dryer,Refrigerator,Stove,Washer,Microwave Built-in,Window Coverings
Architectural Style2 Level
地下室装修Finished
地下室类型Full (Finished)
风格Semi-detached
空调Central air conditioning
外墙Brick,Vinyl siding
壁炉False
地基Poured Concrete
供暖方式Natural gas
供暖类型Forced air
使用面积1202.0000
楼层2
类型House
供水Municipal water
Architectural Style2-Storey
Property FeaturesCul de Sac/Dead End,Hospital,Library,Park,Public Transit,School
Rooms Above Grade5
Heat SourceGas
Heat TypeForced Air
水Municipal
Laundry LevelLower Level
土地
面积under 1/2 acre
交通Highway access
面积false
设施Hospital,Place of Worship,Public Transit,Schools
下水Municipal sewage system
Lot Size Range Acres< .50
车位
Parking FeaturesNone
周边
设施医院,参拜地,公交,周边学校
Location DescriptionWoodbine to Gerrard. Gerrard to Golfview to Darrell Ave.
Zoning DescriptionRES
Other
特点Cul-de-sac,Southern exposure
Internet Entire Listing Display是
下水Sewer
Basement已装修
PoolNone
FireplaceN
A/CCentral Air
Heating压力热风
Furnished没有
Exposure北
Remarks
Located in Toronto's most desirable UPPER BEACHES! Situated in a family-friendly neighbourhood, this home is the perfect haven for those who value privacy, comfort & style! Bright Open Concept Living & Dining Room With Huge Picture Windows Flows Seamlessly Into Your Modern Kitchen With Walk-Out To The Deck & Fully Fenced Yard - A Great Space For Summer Entertaining! Upper Level Boasts Nicely Sized Bedrooms & Large Hallway Closet For Extra Storage! Fully finished Basement with A Generously Sized Rec/Family Room, Third Bedroom or office, Laundry Room & Full Washroom. Located On A Quiet
Cul-de-Sac Just Steps From The Convenience Of Woodbine Subway, One Quick Bus Down To The Beach(es) Or Walk It On A Nice Day! Mins To Hwys And Easy Commute Into The Core. A Coveted Pocket South Danforth is Home To Some Of The Most Charming Streets, The Vibrant Danforth Ave, East Lynn Park, Trails, Weekly Farmers Markets, Great Schools, Restaurants, Shops, Pubs & More! Don't Miss This Fantastic Opportunity!
The listing data is provided under copyright by the Toronto Real Estate Board.
The listing data is deemed reliable but is not guaranteed accurate by the Toronto Real Estate Board nor RealMaster.
Location
Province:
Ontario
City:
Toronto
Community:
East End-Danforth 01.E02.1320
Crossroad:
Woodbine/Gerrard
Room
Room
Level
Length
Width
Area
Living Room
主
25.26
12.47
314.95
Dining Room
主
25.26
12.47
314.95
厨房
主
11.81
8.86
104.63
主卧
Second
12.47
10.17
126.80
Bedroom 2
Second
13.45
7.87
105.92
浴室
Second
NaN
家庭厅
地下室
16.73
11.15
186.65
Bedroom 3
地下室
10.83
7.22
78.15
浴室
地下室
NaN
School Info
Private SchoolsK-6 Grades Only
Kimberley Junior Public School
50 Swanwick Ave, 多伦多0.855 km
ElementaryEnglish
7-8 Grades Only
Bowmore Road Junior And Senior Public School
80 Bowmore Rd, 多伦多0.789 km
MiddleEnglish
9-12 Grades Only
Monarch Park Collegiate Institute
1 Hanson St, 多伦多1.191 km
SecondaryEnglish
K-8 Grades Only
St. John Catholic School
780 Kingston Rd, 多伦多1.268 km
ElementaryMiddleEnglish
9-12 Grades Only
Birchmount Park Collegiate Institute
3663 Danforth Ave, 世嘉宝4.053 km
Secondary
Book Viewing
Your feedback has been submitted.
Submission Failed! Please check your input and try again or contact us

