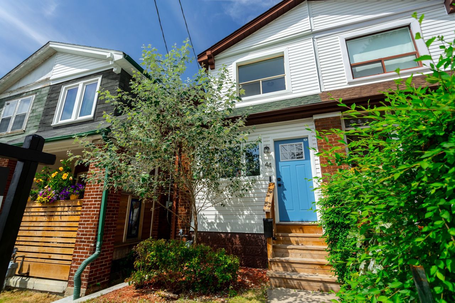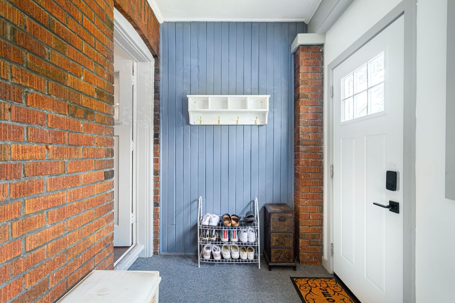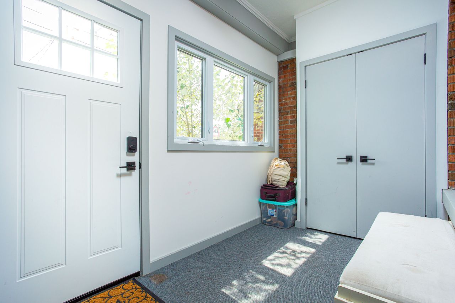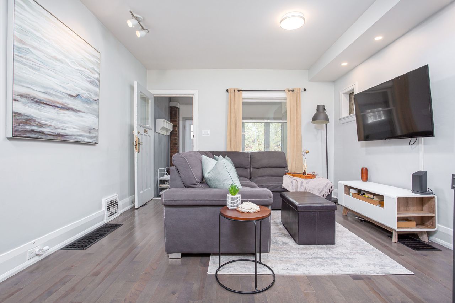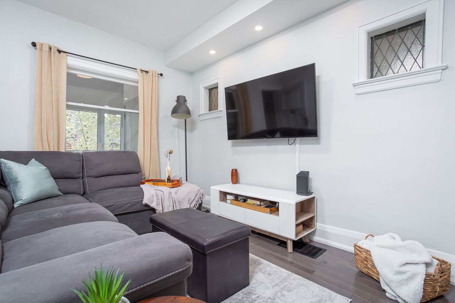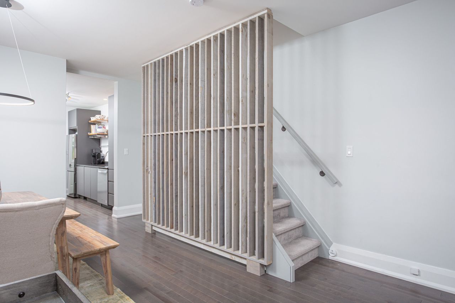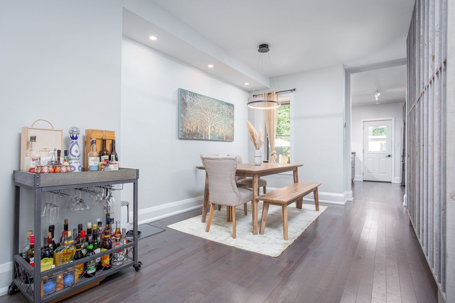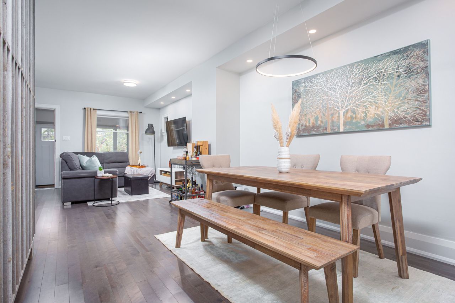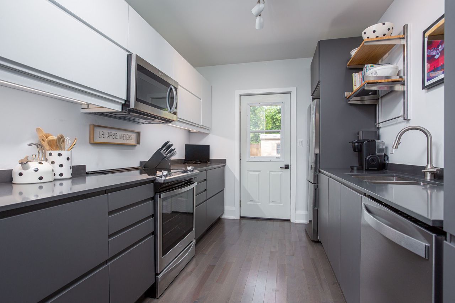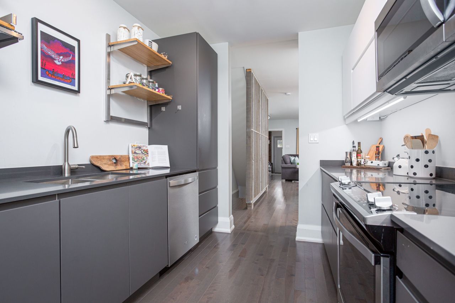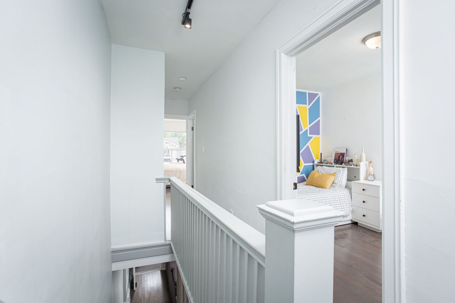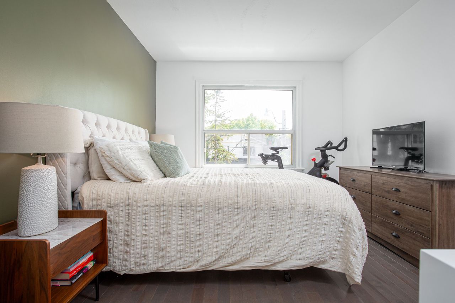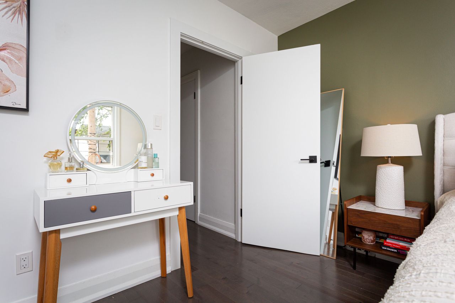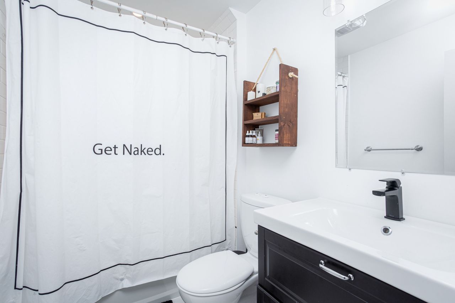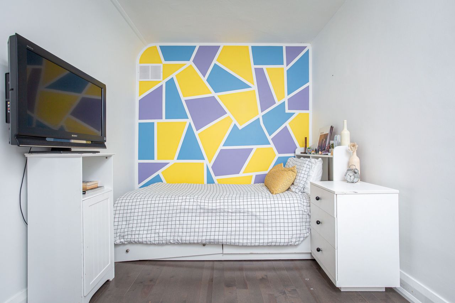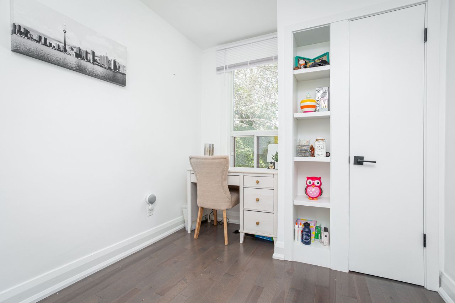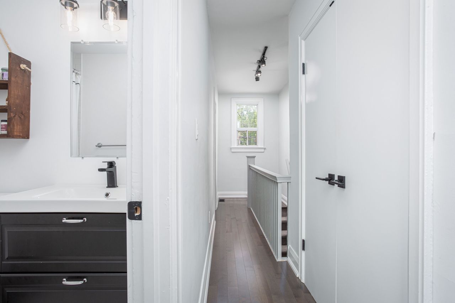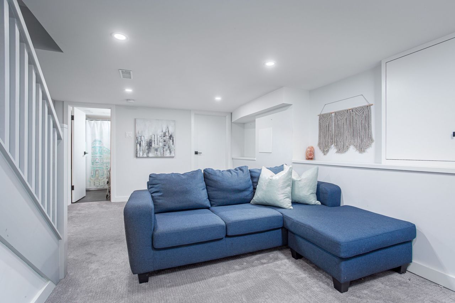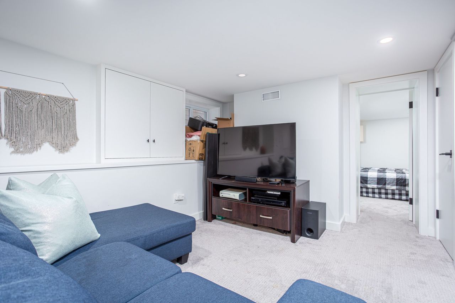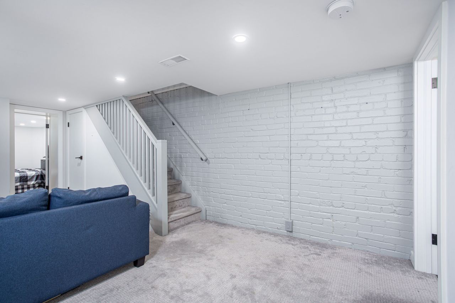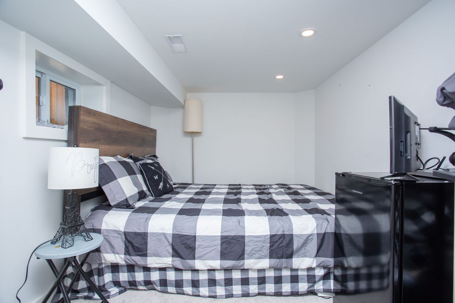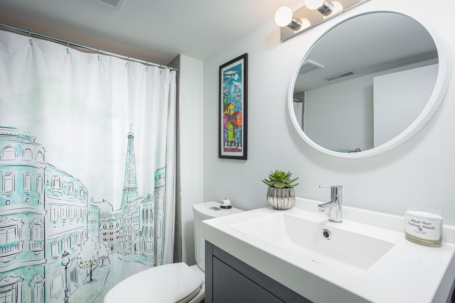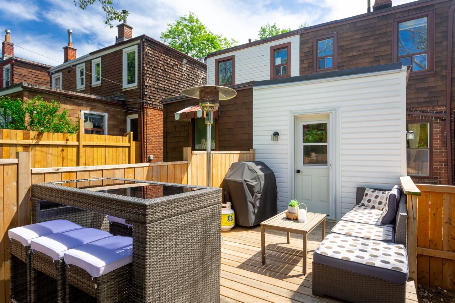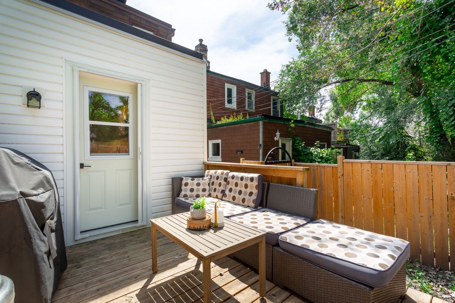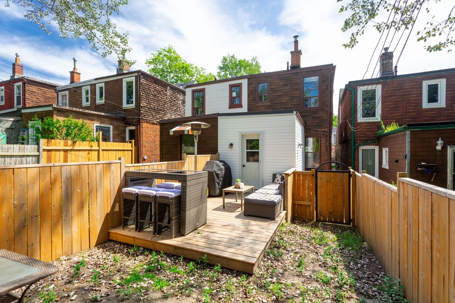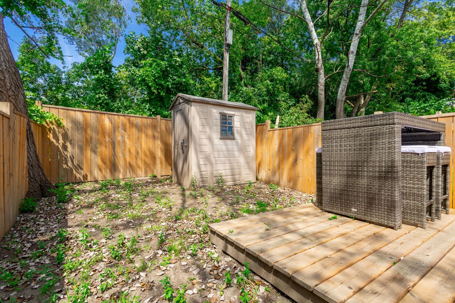- Ontario
- Toronto
44 Darrell Ave
CAD$1,100,000
CAD$1,100,000 Asking price
44 Darrell AvenueToronto, Ontario, M4E2G4
Delisted · Terminated ·
2+120(0)
Listing information last updated on Tue Oct 17 2023 15:06:21 GMT-0400 (Eastern Daylight Time)

Open Map
Log in to view more information
Go To LoginSummary
IDE6749810
StatusTerminated
Ownership TypeFreehold
Possession60-90 Days
Brokered ByREAL BROKER ONTARIO LTD.
TypeResidential House,Semi-Detached
Age
Lot Size15.17 * 80.75 Feet
Land Size1224.98 ft²
RoomsBed:2+1,Kitchen:1,Bath:2
Detail
Building
Bathroom Total2
Bedrooms Total3
Bedrooms Above Ground2
Bedrooms Below Ground1
AppliancesDishwasher,Dryer,Refrigerator,Stove,Washer,Microwave Built-in,Window Coverings
Architectural Style2 Level
Basement DevelopmentFinished
Basement TypeFull (Finished)
Construction Style AttachmentSemi-detached
Cooling TypeCentral air conditioning
Exterior FinishBrick,Vinyl siding
Fireplace PresentFalse
Foundation TypePoured Concrete
Heating FuelNatural gas
Heating TypeForced air
Size Interior1202.0000
Stories Total2
TypeHouse
Utility WaterMunicipal water
Architectural Style2-Storey
Property FeaturesCul de Sac/Dead End,Hospital,Library,Park,Public Transit,School
Rooms Above Grade5
Heat SourceGas
Heat TypeForced Air
WaterMunicipal
Laundry LevelLower Level
Land
Size Total Textunder 1/2 acre
Access TypeHighway access
Acreagefalse
AmenitiesHospital,Place of Worship,Public Transit,Schools
SewerMunicipal sewage system
Lot Size Range Acres< .50
Parking
Parking FeaturesNone
Surrounding
Ammenities Near ByHospital,Place of Worship,Public Transit,Schools
Location DescriptionWoodbine to Gerrard. Gerrard to Golfview to Darrell Ave.
Zoning DescriptionRES
Other
FeaturesCul-de-sac,Southern exposure
Internet Entire Listing DisplayYes
SewerSewer
BasementFinished
PoolNone
FireplaceN
A/CCentral Air
HeatingForced Air
FurnishedNo
ExposureN
Remarks
Located in Toronto's most desirable UPPER BEACHES! Situated in a family-friendly neighbourhood, this home is the perfect haven for those who value privacy, comfort & style! Bright Open Concept Living & Dining Room With Huge Picture Windows Flows Seamlessly Into Your Modern Kitchen With Walk-Out To The Deck & Fully Fenced Yard - A Great Space For Summer Entertaining! Upper Level Boasts Nicely Sized Bedrooms & Large Hallway Closet For Extra Storage! Fully finished Basement with A Generously Sized Rec/Family Room, Third Bedroom or office, Laundry Room & Full Washroom. Located On A Quiet
Cul-de-Sac Just Steps From The Convenience Of Woodbine Subway, One Quick Bus Down To The Beach(es) Or Walk It On A Nice Day! Mins To Hwys And Easy Commute Into The Core. A Coveted Pocket South Danforth is Home To Some Of The Most Charming Streets, The Vibrant Danforth Ave, East Lynn Park, Trails, Weekly Farmers Markets, Great Schools, Restaurants, Shops, Pubs & More! Don't Miss This Fantastic Opportunity!
The listing data is provided under copyright by the Toronto Real Estate Board.
The listing data is deemed reliable but is not guaranteed accurate by the Toronto Real Estate Board nor RealMaster.
Location
Province:
Ontario
City:
Toronto
Community:
East End-Danforth 01.E02.1320
Crossroad:
Woodbine/Gerrard
Room
Room
Level
Length
Width
Area
Living Room
Main
25.26
12.47
314.95
Dining Room
Main
25.26
12.47
314.95
Kitchen
Main
11.81
8.86
104.63
Primary Bedroom
Second
12.47
10.17
126.80
Bedroom 2
Second
13.45
7.87
105.92
Bathroom
Second
NaN
Family Room
Basement
16.73
11.15
186.65
Bedroom 3
Basement
10.83
7.22
78.15
Bathroom
Basement
NaN
School Info
Private SchoolsK-6 Grades Only
Kimberley Junior Public School
50 Swanwick Ave, Toronto0.855 km
ElementaryEnglish
7-8 Grades Only
Bowmore Road Junior And Senior Public School
80 Bowmore Rd, Toronto0.789 km
MiddleEnglish
9-12 Grades Only
Monarch Park Collegiate Institute
1 Hanson St, Toronto1.191 km
SecondaryEnglish
K-8 Grades Only
St. John Catholic School
780 Kingston Rd, Toronto1.268 km
ElementaryMiddleEnglish
9-12 Grades Only
Birchmount Park Collegiate Institute
3663 Danforth Ave, Scarborough4.053 km
Secondary
Book Viewing
Your feedback has been submitted.
Submission Failed! Please check your input and try again or contact us

