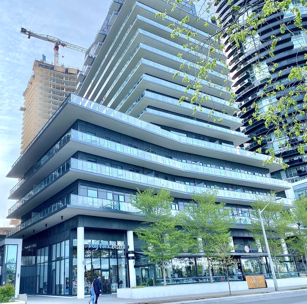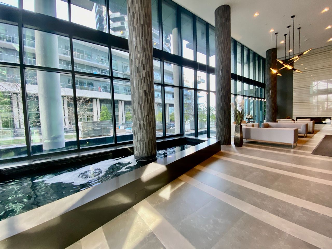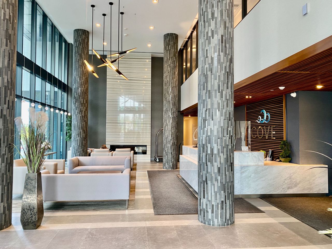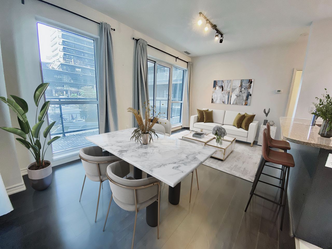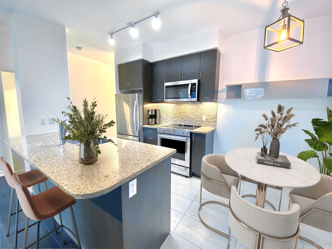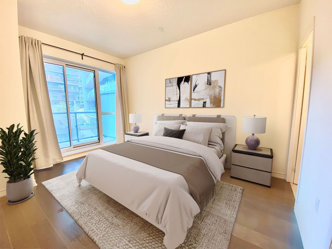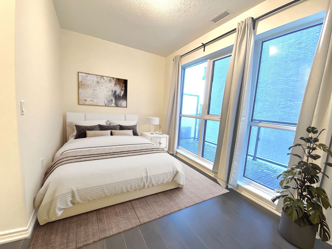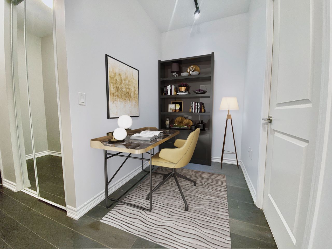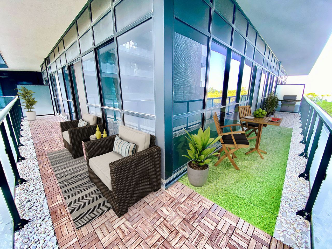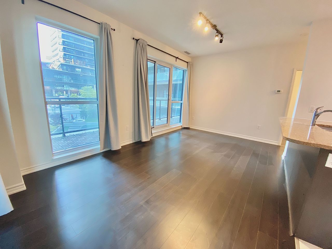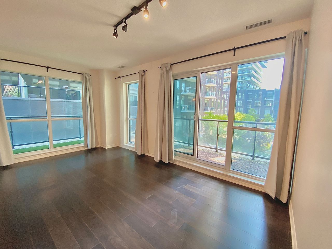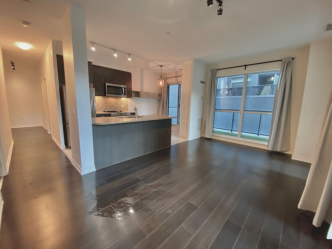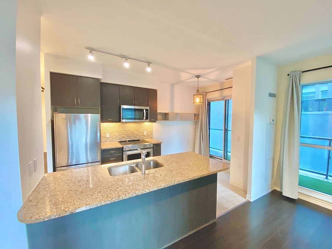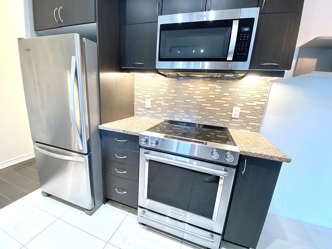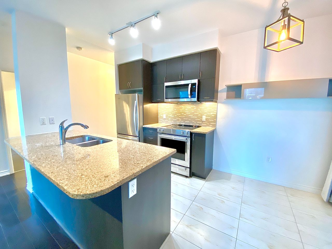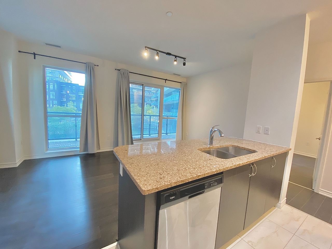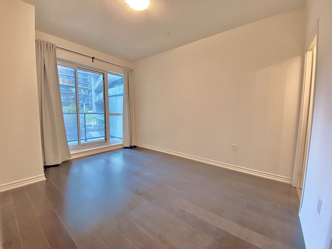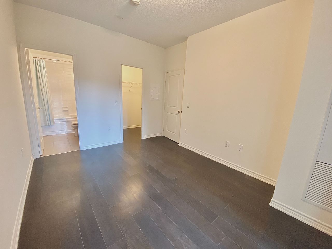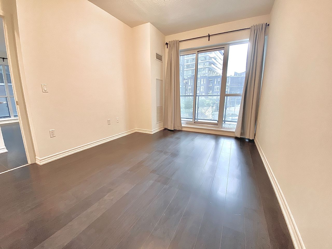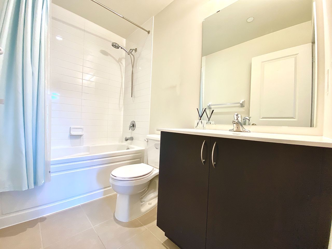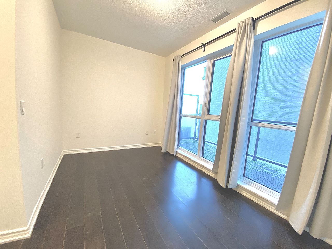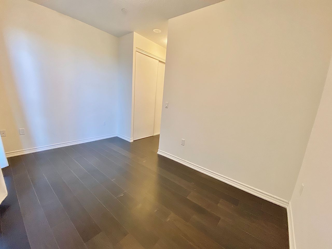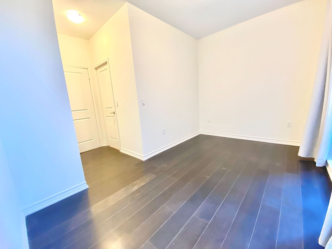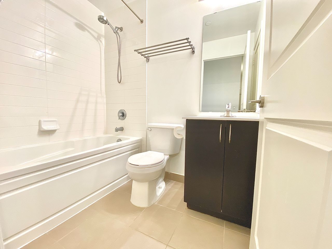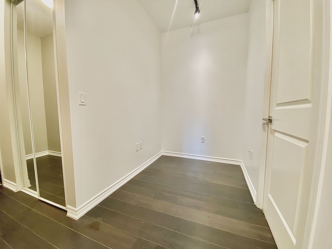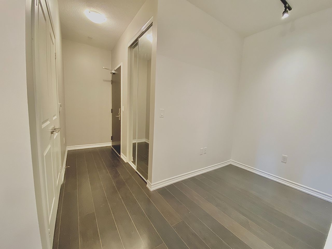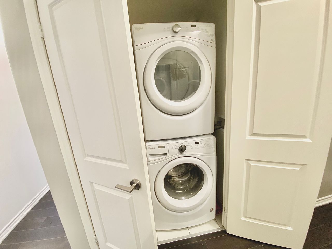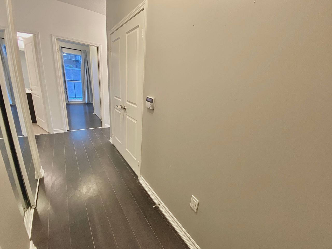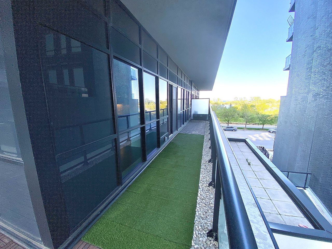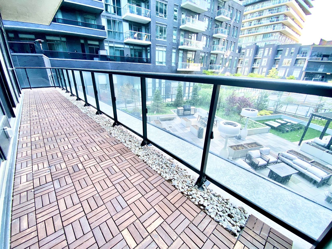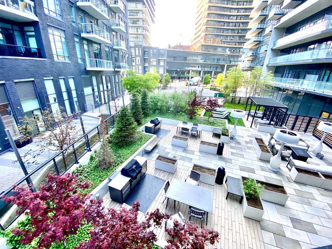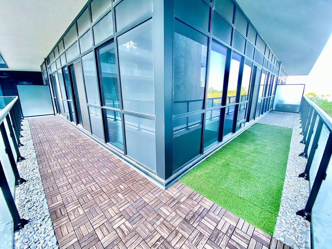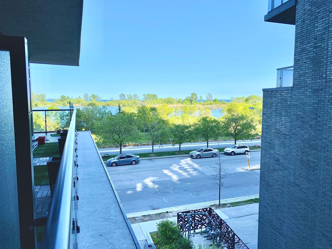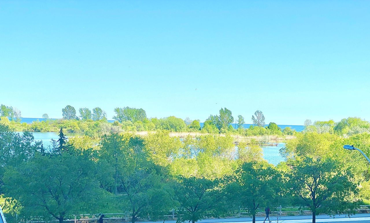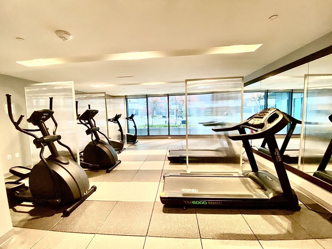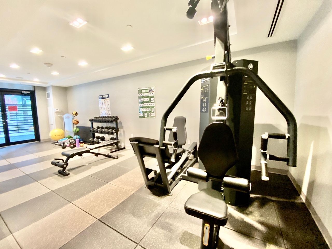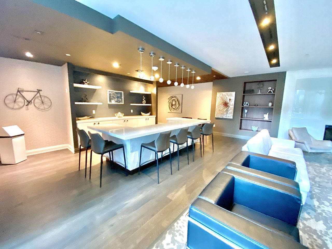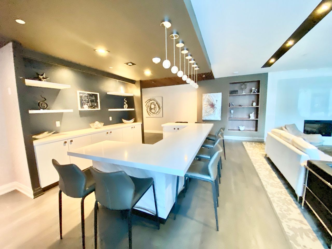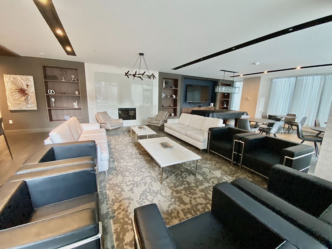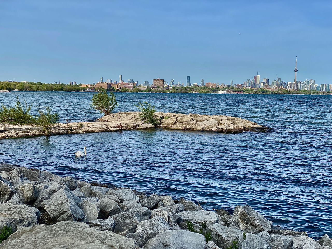- Ontario
- Toronto
39 Annie Craig Dr
CAD$899,000
CAD$899,000 要价
220 39 Annie Craig DriveToronto, Ontario, M8V0H1
退市 · 终止 ·
2+121| 900-999 sqft
Listing information last updated on Sun Jul 23 2023 09:15:34 GMT-0400 (Eastern Daylight Time)

Open Map
Log in to view more information
Go To LoginSummary
IDW6087932
Status终止
产权共管产权
Possession30-60 Days/Tba
Brokered ByLIVING REALTY INC.
Type民宅 公寓
Age 0-5
RoomsBed:2+1,Kitchen:1,Bath:2
Parking1 (1) 地下车位 +1
Maint Fee690.18 / Monthly
Maint Fee Inclusions取暖,水,中央空调,公共设施,房屋保险,车位
Detail
公寓楼
浴室数量2
卧室数量3
地上卧室数量2
地下卧室数量1
设施Storage - Locker,Security/Concierge,Party Room,Exercise Centre
空调Central air conditioning
外墙Concrete
壁炉False
供暖方式Natural gas
供暖类型Forced air
使用面积
类型Apartment
Association AmenitiesConcierge,Guest Suites,健身房,Party Room/Meeting Room,Rooftop Deck/Garden,Visitor Parking
Architectural StyleApartment
Property FeaturesGreenbelt/Conservation,Hospital,Lake/Pond,Park,Public Transit,Waterfront
Rooms Above Grade6
Heat SourceGas
Heat TypeForced Air
储藏室Owned
土地
面积false
设施Hospital,Park,Public Transit
Surface WaterLake/Pond
车位
Parking FeaturesFacilities
周边
设施医院,公园,公交
Other
特点Conservation/green belt
Internet Entire Listing Display是
Basement无
BalconyTerrace
FireplaceN
A/CCentral Air
Heating压力热风
Level2
Unit No.220
Exposure西南
Parking SpotsOwned
Corp#TSCC2830
Prop MgmtSynapse Property Mangement 647-351-5255
Remarks
Great Opportunity To Live In A 2 Years New, Luxurious Lakefront Condo - Cove At Waterways. 2 Bedroom + Den, 2 Full Baths, Spacious Southwest Corner Unit, 942 sf + 350 SF Wraparound Terrace, Overlooking The Huge Outdoor Terrace/Garden. Enjoy Outdoor Living From The Expansive Wraparound Terrace, With Walkouts From The Primary Bedroom, Dining Room And Kitchen. 9 Ft Ceilings, Functional Layout, Floor To Ceiling Windows, Granite Kitchen Counter Top With Ceramic Backsplash, Stainless Steel Appliances. 1 Parking & 1 Locker Included. Lake, Bike, Boardwalk & Restaurants With Patio Dining. Steps To Waterfront, Trails, Shops, Metro, Restaurants & More. Minutes To TTC, QEW & Downtown Toronto.All Elfs, All Existing Window Coverings, S/S Fridge, Stove, Dishwasher, Over The Range Microwave/Hood Fan, Stacked Washer & Dryer.
The listing data is provided under copyright by the Toronto Real Estate Board.
The listing data is deemed reliable but is not guaranteed accurate by the Toronto Real Estate Board nor RealMaster.
Location
Province:
Ontario
City:
Toronto
Community:
Mimico 01.W06.0170
Crossroad:
Lake Shore/Parklawn
Room
Room
Level
Length
Width
Area
客厅
Flat
17.95
10.43
187.23
Hardwood Floor Combined W/Dining W/O To Terrace
餐厅
Flat
17.95
10.43
187.23
Hardwood Floor Combined W/Living O/Looks Garden
厨房
Flat
14.76
8.20
121.09
Stainless Steel Appl Eat-In Kitchen W/O To Terrace
主卧
Flat
13.85
10.01
138.54
W/I Closet 4 Pc Ensuite W/O To Terrace
第二卧房
Flat
13.02
8.37
108.97
Hardwood Floor Semi Ensuite Window Flr To Ceil
小厅
Flat
6.79
5.38
36.54
Hardwood Floor Open Concept Track Lights
School Info
Private SchoolsK-5 Grades Only
Étienne Brûlé Junior School
50 Cloverhill Rd, 怡陶碧谷1.491 km
ElementaryEnglish
7-8 Grades Only
Park Lawn Junior Middle School
71 Ballacaine Dr, 怡陶碧谷2.069 km
MiddleEnglish
9-12 Grades Only
Lakeshore Collegiate Institute
350 Kipling Ave, 怡陶碧谷4.224 km
SecondaryEnglish
K-8 Grades Only
St. Josaphat Catholic School
110 10th St, 怡陶碧谷3.865 km
ElementaryMiddleEnglish
K-8 Grades Only
St. Mark Catholic School
45 Cloverhill Rd, 怡陶碧谷1.445 km
ElementaryMiddleEnglish
9-12 Grades Only
Martingrove Collegiate Institute
50 Winterton Dr, 怡陶碧谷8.484 km
Secondary
K-7 Grades Only
St. Louis Catholic School
11 Morgan Ave, 怡陶碧谷1.901 km
ElementaryMiddleFrench Immersion Program
Book Viewing
Your feedback has been submitted.
Submission Failed! Please check your input and try again or contact us

