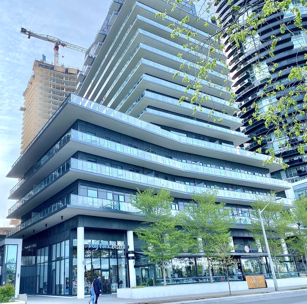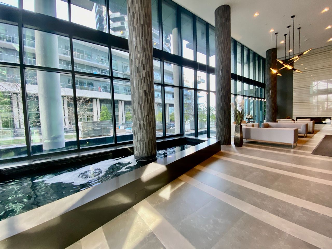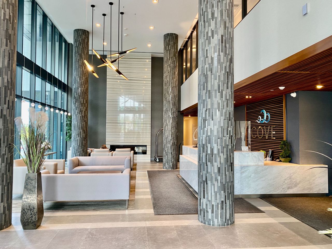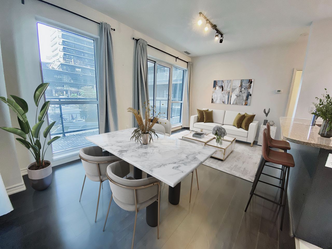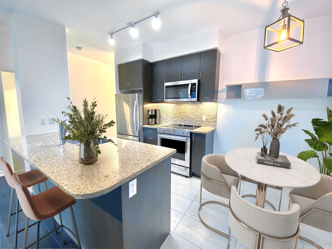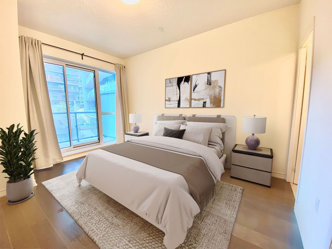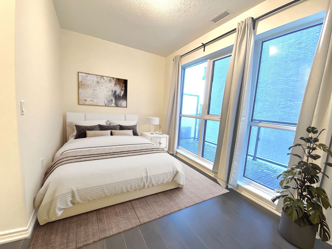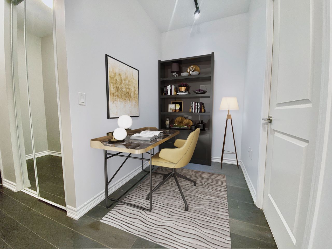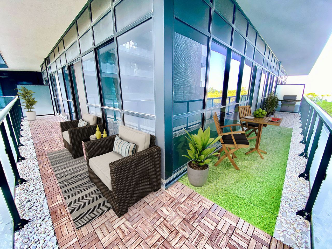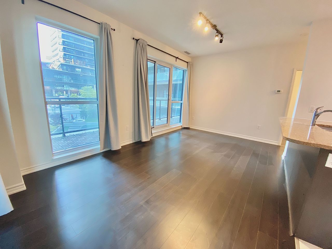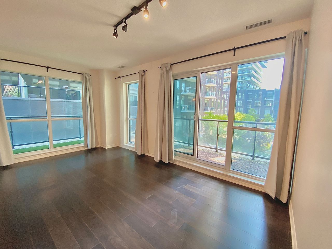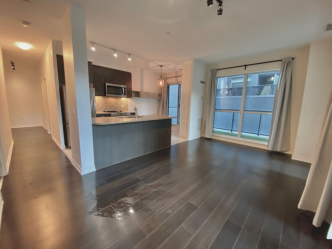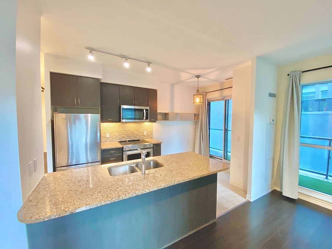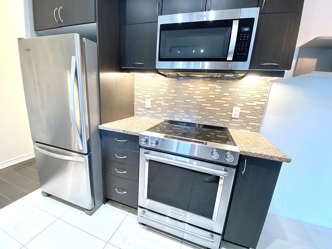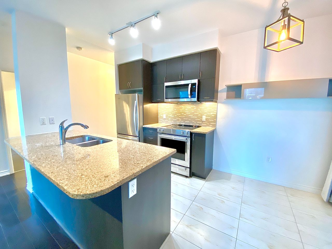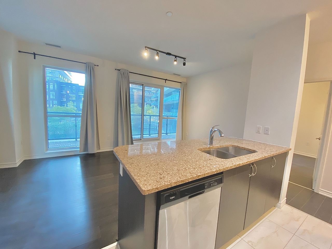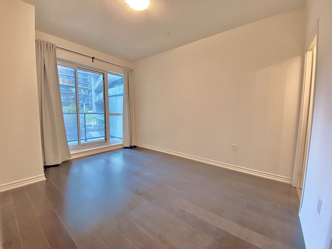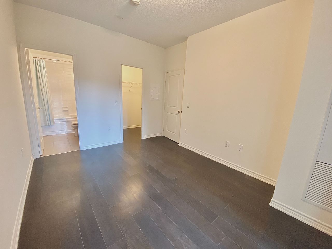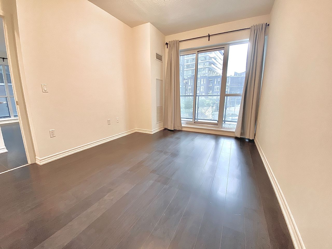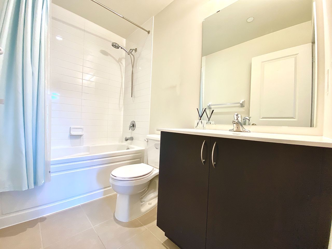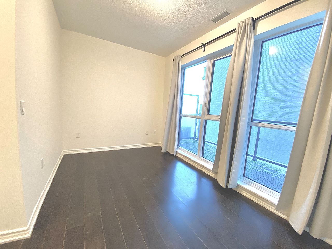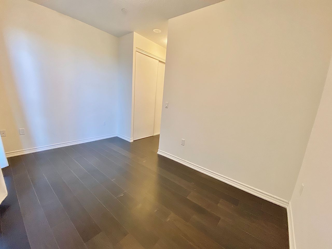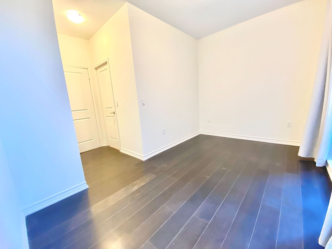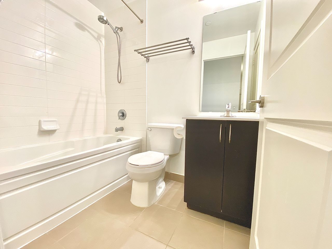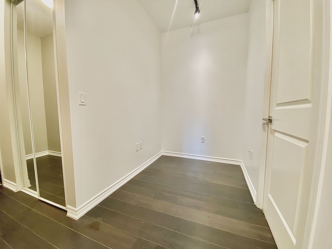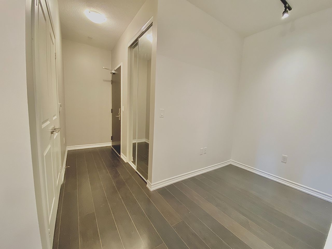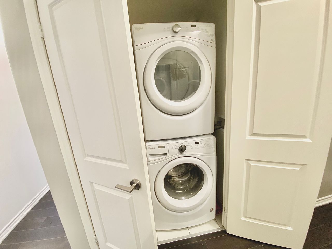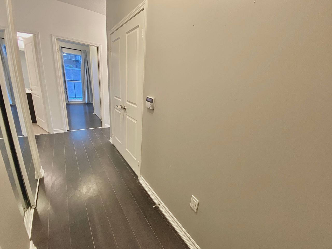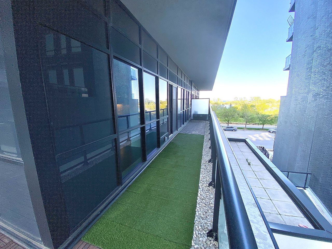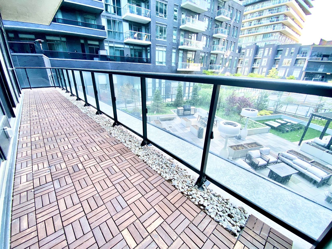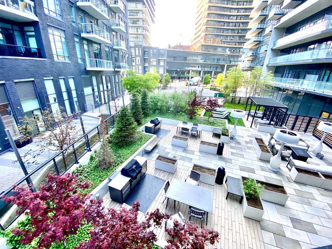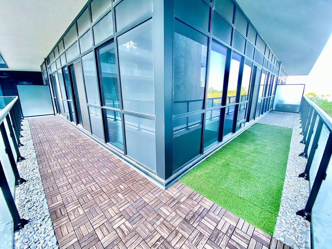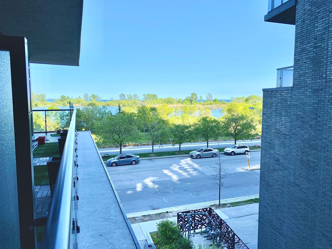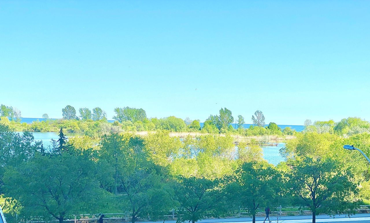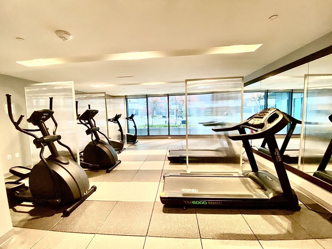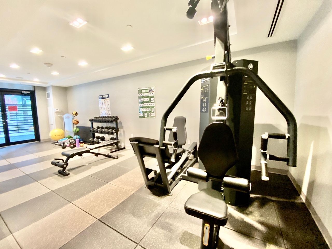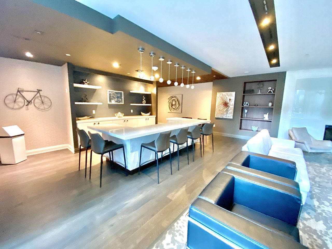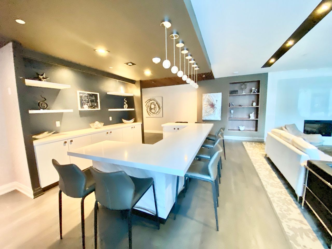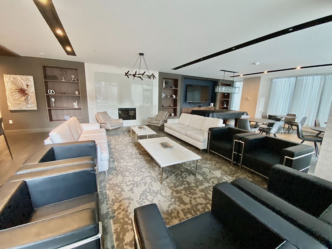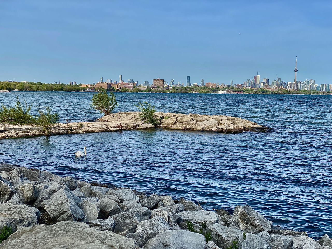- Ontario
- Toronto
39 Annie Craig Dr
CAD$899,000
CAD$899,000 Asking price
220 39 Annie Craig DriveToronto, Ontario, M8V0H1
Delisted · Terminated ·
2+121| 900-999 sqft
Listing information last updated on Sun Jul 23 2023 09:15:34 GMT-0400 (Eastern Daylight Time)

Open Map
Log in to view more information
Go To LoginSummary
IDW6087932
StatusTerminated
Ownership TypeCondominium/Strata
Possession30-60 Days/Tba
Brokered ByLIVING REALTY INC.
TypeResidential Apartment
Age 0-5
Square Footage900-999 sqft
RoomsBed:2+1,Kitchen:1,Bath:2
Parking1 (1) Underground +1
Maint Fee690.18 / Monthly
Maint Fee InclusionsHeat,Water,CAC,Common Elements,Building Insurance,Parking
Detail
Building
Bathroom Total2
Bedrooms Total3
Bedrooms Above Ground2
Bedrooms Below Ground1
AmenitiesStorage - Locker,Security/Concierge,Party Room,Exercise Centre
Cooling TypeCentral air conditioning
Exterior FinishConcrete
Fireplace PresentFalse
Heating FuelNatural gas
Heating TypeForced air
Size Interior
TypeApartment
Association AmenitiesConcierge,Guest Suites,Gym,Party Room/Meeting Room,Rooftop Deck/Garden,Visitor Parking
Architectural StyleApartment
Property FeaturesGreenbelt/Conservation,Hospital,Lake/Pond,Park,Public Transit,Waterfront
Rooms Above Grade6
Heat SourceGas
Heat TypeForced Air
LockerOwned
Land
Acreagefalse
AmenitiesHospital,Park,Public Transit
Surface WaterLake/Pond
Parking
Parking FeaturesFacilities
Surrounding
Ammenities Near ByHospital,Park,Public Transit
Other
FeaturesConservation/green belt
Internet Entire Listing DisplayYes
BasementNone
BalconyTerrace
FireplaceN
A/CCentral Air
HeatingForced Air
Level2
Unit No.220
ExposureSW
Parking SpotsOwned
Corp#TSCC2830
Prop MgmtSynapse Property Mangement 647-351-5255
Remarks
Great Opportunity To Live In A 2 Years New, Luxurious Lakefront Condo - Cove At Waterways. 2 Bedroom + Den, 2 Full Baths, Spacious Southwest Corner Unit, 942 sf + 350 SF Wraparound Terrace, Overlooking The Huge Outdoor Terrace/Garden. Enjoy Outdoor Living From The Expansive Wraparound Terrace, With Walkouts From The Primary Bedroom, Dining Room And Kitchen. 9 Ft Ceilings, Functional Layout, Floor To Ceiling Windows, Granite Kitchen Counter Top With Ceramic Backsplash, Stainless Steel Appliances. 1 Parking & 1 Locker Included. Lake, Bike, Boardwalk & Restaurants With Patio Dining. Steps To Waterfront, Trails, Shops, Metro, Restaurants & More. Minutes To TTC, QEW & Downtown Toronto.All Elfs, All Existing Window Coverings, S/S Fridge, Stove, Dishwasher, Over The Range Microwave/Hood Fan, Stacked Washer & Dryer.
The listing data is provided under copyright by the Toronto Real Estate Board.
The listing data is deemed reliable but is not guaranteed accurate by the Toronto Real Estate Board nor RealMaster.
Location
Province:
Ontario
City:
Toronto
Community:
Mimico 01.W06.0170
Crossroad:
Lake Shore/Parklawn
Room
Room
Level
Length
Width
Area
Living
Flat
17.95
10.43
187.23
Hardwood Floor Combined W/Dining W/O To Terrace
Dining
Flat
17.95
10.43
187.23
Hardwood Floor Combined W/Living O/Looks Garden
Kitchen
Flat
14.76
8.20
121.09
Stainless Steel Appl Eat-In Kitchen W/O To Terrace
Prim Bdrm
Flat
13.85
10.01
138.54
W/I Closet 4 Pc Ensuite W/O To Terrace
2nd Br
Flat
13.02
8.37
108.97
Hardwood Floor Semi Ensuite Window Flr To Ceil
Den
Flat
6.79
5.38
36.54
Hardwood Floor Open Concept Track Lights
School Info
Private SchoolsK-5 Grades Only
Étienne Brûlé Junior School
50 Cloverhill Rd, Etobicoke1.491 km
ElementaryEnglish
7-8 Grades Only
Park Lawn Junior Middle School
71 Ballacaine Dr, Etobicoke2.069 km
MiddleEnglish
9-12 Grades Only
Lakeshore Collegiate Institute
350 Kipling Ave, Etobicoke4.224 km
SecondaryEnglish
K-8 Grades Only
St. Josaphat Catholic School
110 10th St, Etobicoke3.865 km
ElementaryMiddleEnglish
K-8 Grades Only
St. Mark Catholic School
45 Cloverhill Rd, Etobicoke1.445 km
ElementaryMiddleEnglish
9-12 Grades Only
Martingrove Collegiate Institute
50 Winterton Dr, Etobicoke8.484 km
Secondary
K-7 Grades Only
St. Louis Catholic School
11 Morgan Ave, Etobicoke1.901 km
ElementaryMiddleFrench Immersion Program
Book Viewing
Your feedback has been submitted.
Submission Failed! Please check your input and try again or contact us

