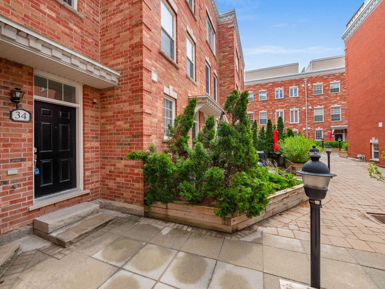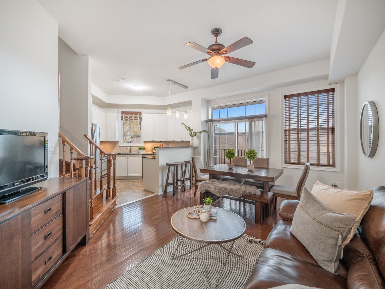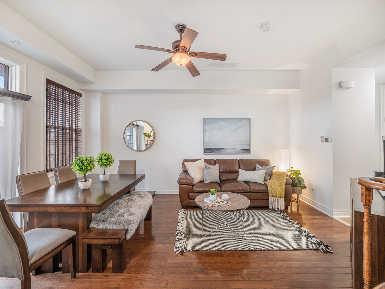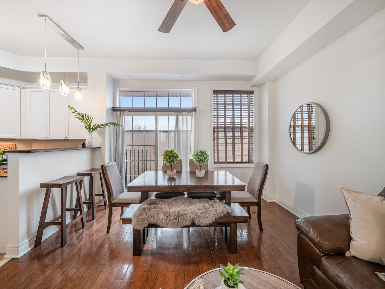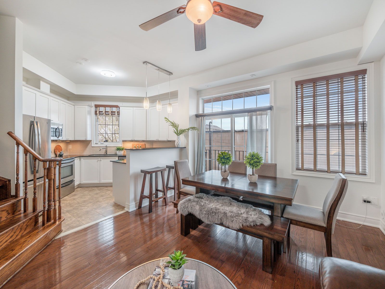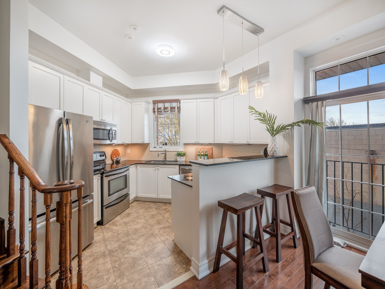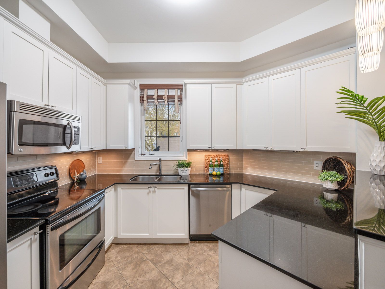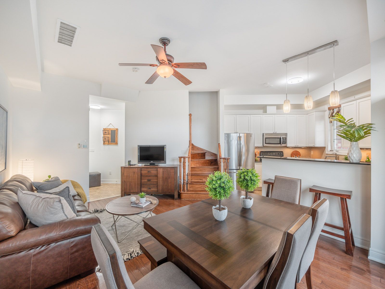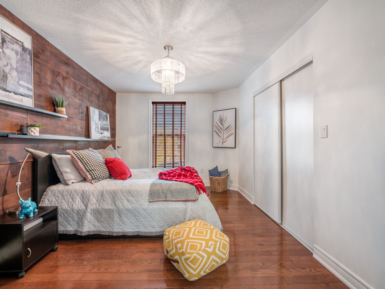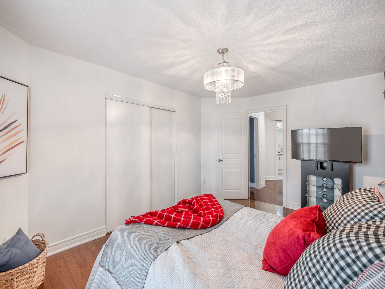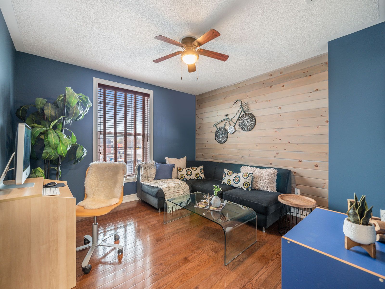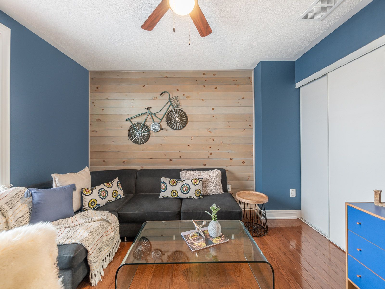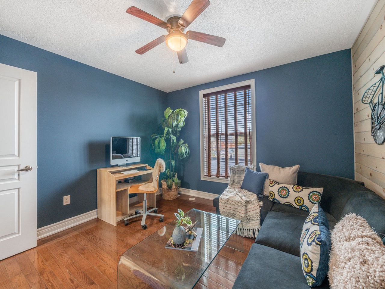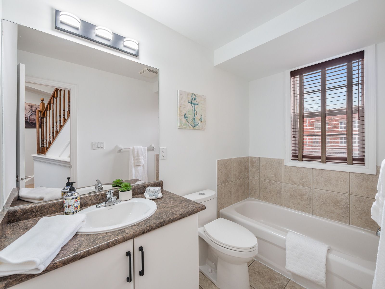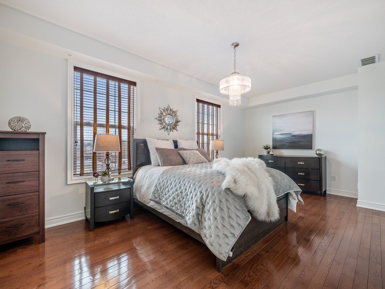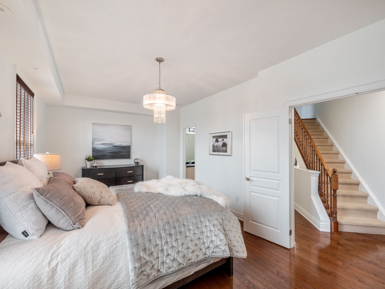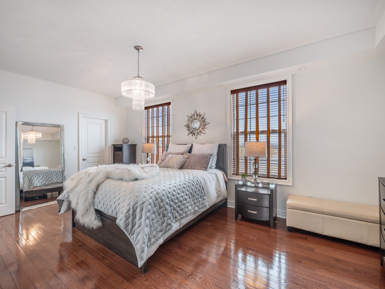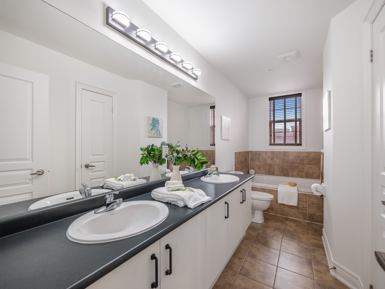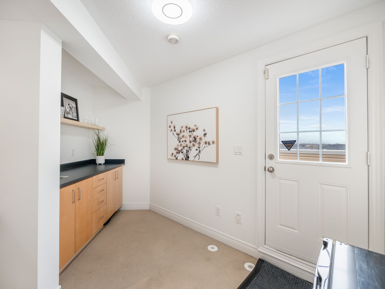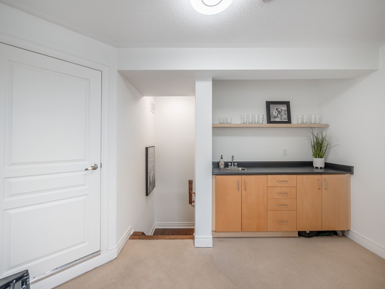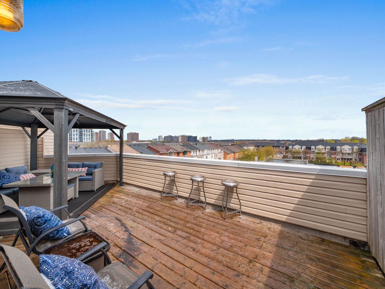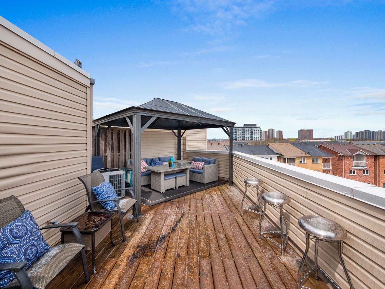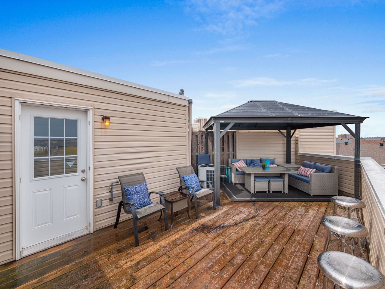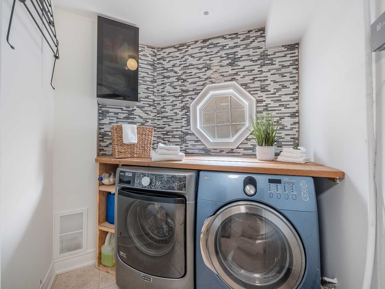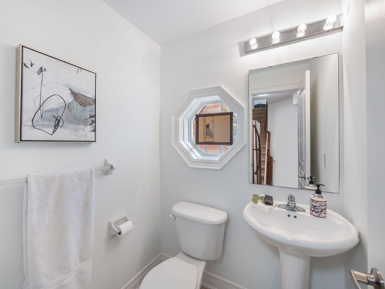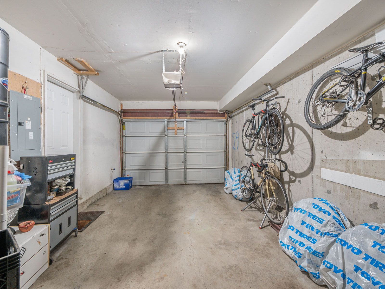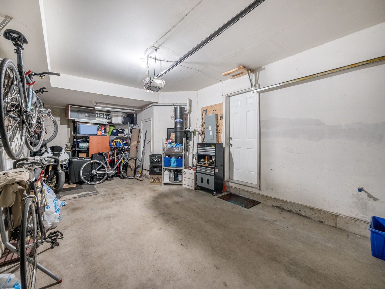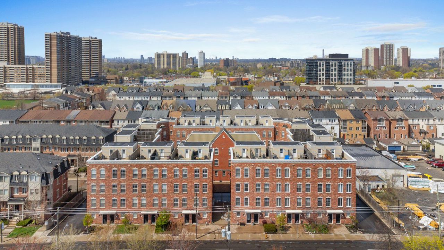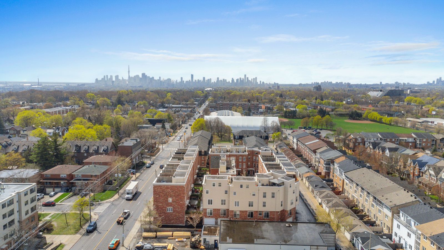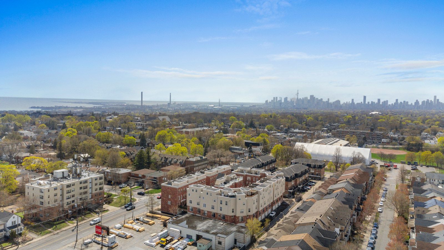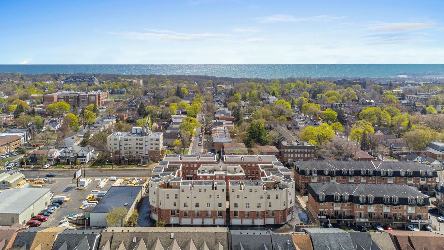- Ontario
- Toronto
34 Fairhead Mews
CAD$1,350,000
CAD$1,350,000 要价
34 Fairhead MewsToronto, Ontario, M4E3Y4
退市 · 终止 ·
331(1+1)| 1500-2000 sqft
Listing information last updated on Tue Jul 18 2023 12:47:16 GMT-0400 (Eastern Daylight Time)

Open Map
Log in to view more information
Go To LoginSummary
IDE5916852
Status终止
产权永久产权
Possession30/60/90 TBA
Brokered ByKELLER WILLIAMS ADVANTAGE REALTY
Type民宅 镇屋,外接式
Age 16-30
Lot Size6.56 * 25 Feet Corner Unit
Land Size164 ft²
RoomsBed:3,Kitchen:1,Bath:3
Parking1 (1) 内嵌式车库 +1
Maint Fee Inclusions
Virtual Tour
Detail
公寓楼
浴室数量3
卧室数量3
地上卧室数量3
地下室装修Finished
地下室特点Walk out
地下室类型N/A (Finished)
风格Attached
空调Central air conditioning
外墙Brick
壁炉False
供暖方式Natural gas
供暖类型Forced air
使用面积
楼层3
类型Row / Townhouse
Architectural Style3-Storey
供暖是
Property Attached是
Property FeaturesLibrary,Public Transit,Rec./Commun.Centre
Rooms Above Grade6
Rooms Total7
Heat SourceGas
Heat TypeForced Air
水Municipal
Laundry LevelLower Level
车库是
土地
面积6.56 x 25 FT ; Corner Unit
面积false
设施Public Transit
Size Irregular6.56 x 25 FT ; Corner Unit
Lot FeaturesIrregular Lot
Lot Dimensions SourceOther
车位
Parking FeaturesLane
周边
设施公交
社区特点Community Centre
Other
特点Lane
Internet Entire Listing Display是
下水Sewer
中央吸尘是
BasementFinished with Walk-Out
PoolNone
FireplaceN
A/CCentral Air
Heating压力热风
Exposure东
Remarks
Rare opportunity to own a unique freehold townhome in a quiet and friendly community. This well-maintained and beautiful home includes 3 spacious bedrooms including a huge primary bedroom with ensuite bath and large walk-in closet. This great layout allows for privacy and yet also gatherings on the main living room area for tv nights or you can head to the rooftop terrace where you can "wow" your guests with the panoramic views - complete with a wet bar on the top floor. Easy access To Go Train, Subway, TTC, Groceries, Vibrant Danforth Village, Community Centre, , Main St Library, Ted Reeves Arena & Quick Bike ride to the Beach!Common Element TH - Monthly Fees includes landscaping, snow removal and garbage removal (279.13/mo)
The listing data is provided under copyright by the Toronto Real Estate Board.
The listing data is deemed reliable but is not guaranteed accurate by the Toronto Real Estate Board nor RealMaster.
Location
Province:
Ontario
City:
Toronto
Community:
East End-Danforth 01.E02.1320
Crossroad:
East Of Main And Gerrard
Room
Room
Level
Length
Width
Area
餐厅
主
12.60
16.99
214.11
Hardwood Floor Combined W/Living
客厅
主
12.60
16.99
214.11
Hardwood Floor Combined W/Dining
厨房
主
12.50
10.17
127.13
Breakfast Bar Stainless Steel Appl
卧室
2nd
10.01
11.78
117.86
Hardwood Floor Large Closet
卧室
2nd
10.01
14.60
146.09
Hardwood Floor Double Closet
主卧
3rd
19.00
11.19
212.52
5 Pc Ensuite W/I Closet Picture Window
洗衣房
Lower
NaN
2 Pc Bath Access To Garage Finished
其他
Upper
NaN
Wet Bar East View South View
School Info
Private SchoolsK-6 Grades Only
Kimberley Junior Public School
50 Swanwick Ave, 多伦多0.414 km
ElementaryEnglish
7-8 Grades Only
Glen Ames Senior Public School
18 Williamson Rd, 多伦多1.293 km
MiddleEnglish
9-12 Grades Only
Malvern Collegiate Institute
55 Malvern Ave, 多伦多0.393 km
SecondaryEnglish
K-8 Grades Only
St. John Catholic School
780 Kingston Rd, 多伦多0.626 km
ElementaryMiddleEnglish
9-12 Grades Only
Birchmount Park Collegiate Institute
3663 Danforth Ave, 世嘉宝2.906 km
Secondary
Book Viewing
Your feedback has been submitted.
Submission Failed! Please check your input and try again or contact us

