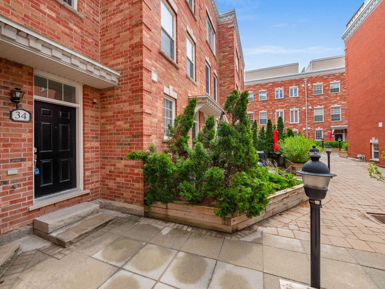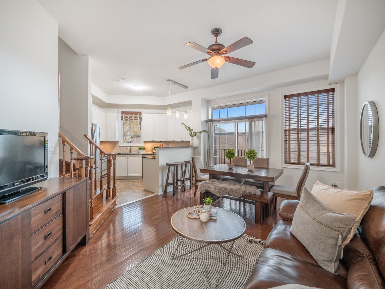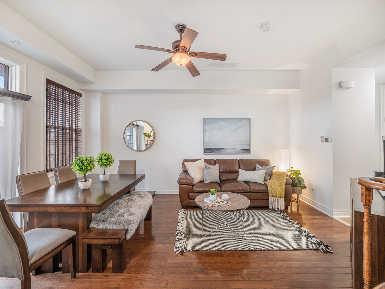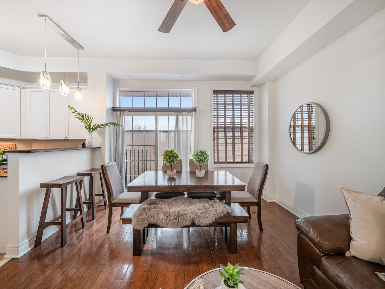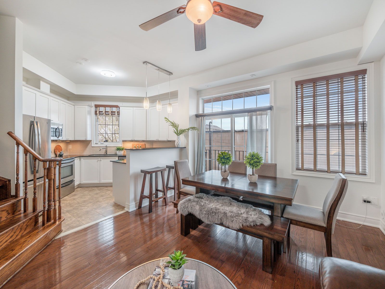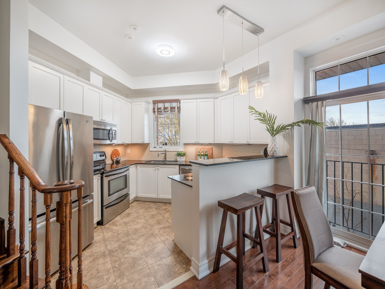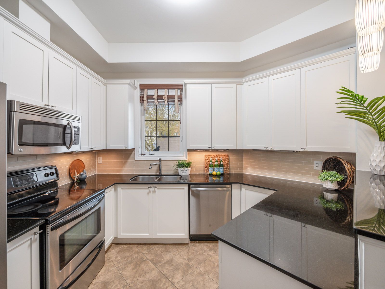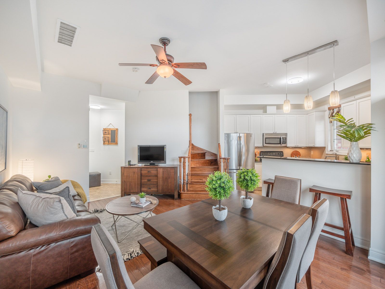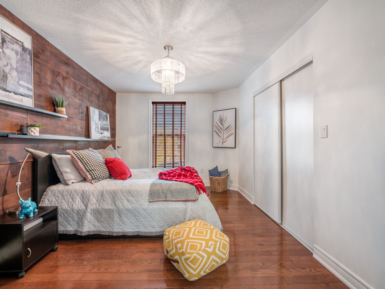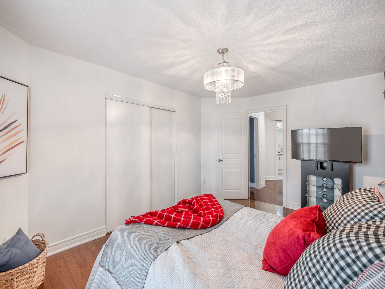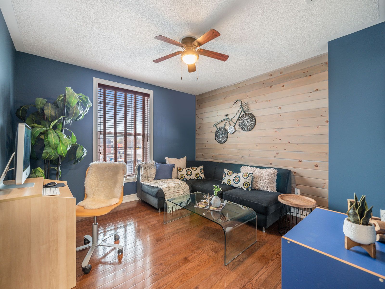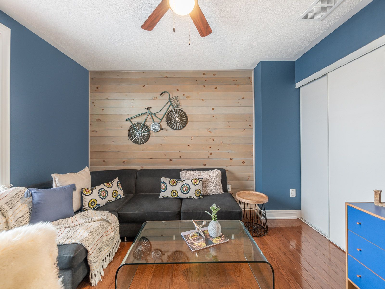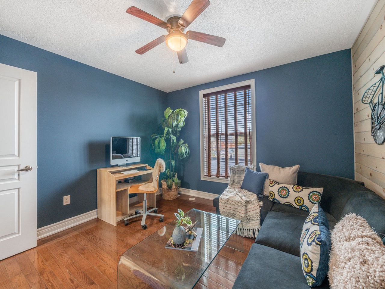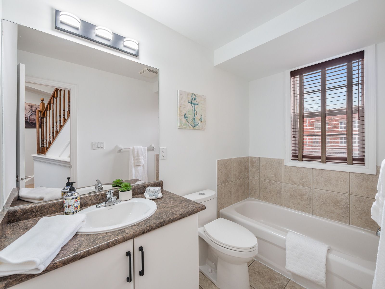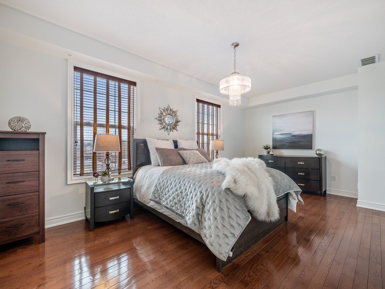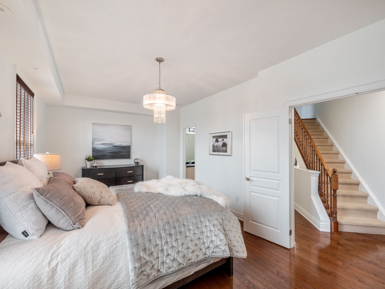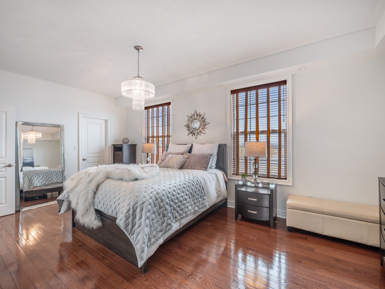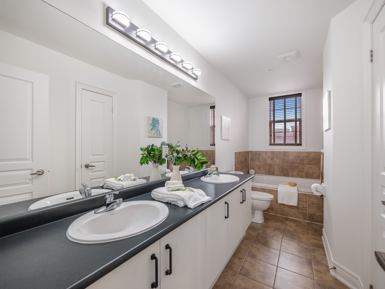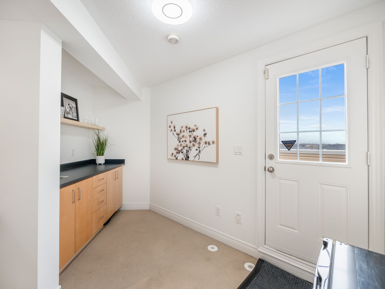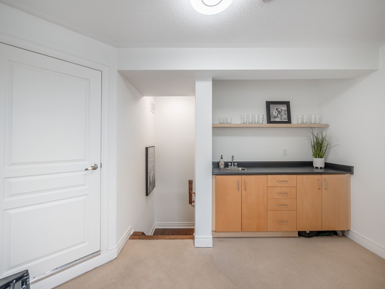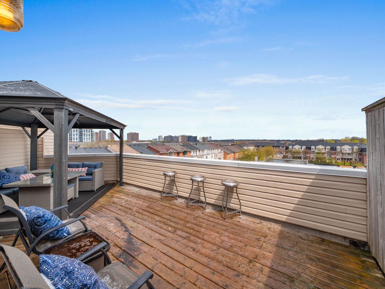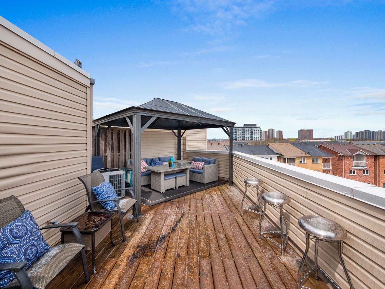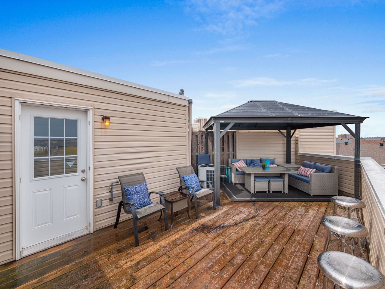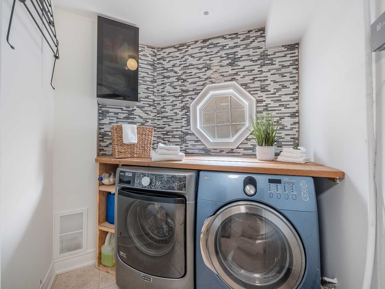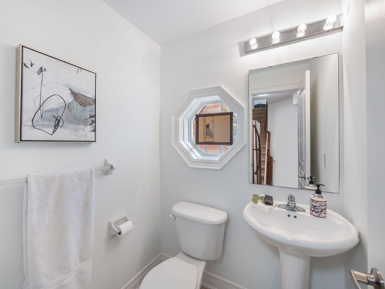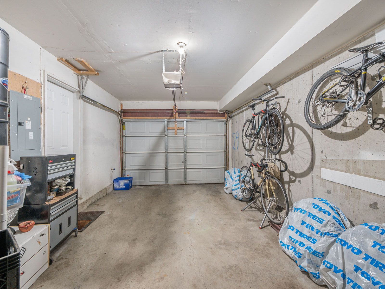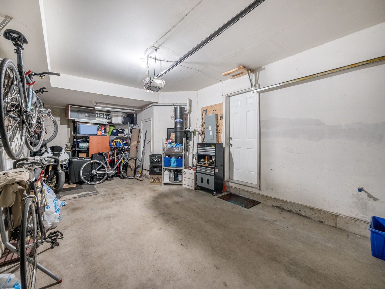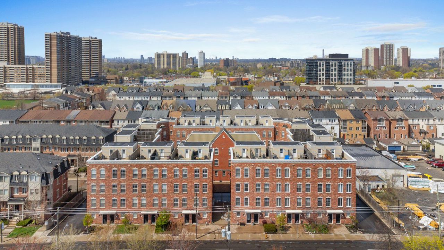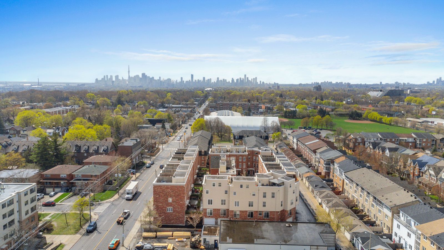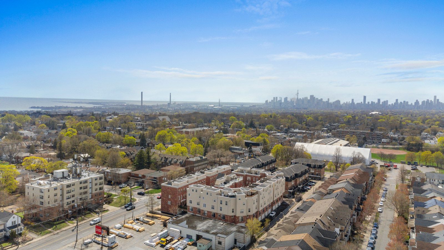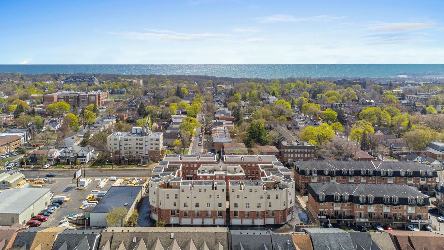- Ontario
- Toronto
34 Fairhead Mews
CAD$1,350,000
CAD$1,350,000 Asking price
34 Fairhead MewsToronto, Ontario, M4E3Y4
Delisted · Terminated ·
331(1+1)| 1500-2000 sqft
Listing information last updated on Tue Jul 18 2023 12:47:16 GMT-0400 (Eastern Daylight Time)

Open Map
Log in to view more information
Go To LoginSummary
IDE5916852
StatusTerminated
Ownership TypeFreehold
Possession30/60/90 TBA
Brokered ByKELLER WILLIAMS ADVANTAGE REALTY
TypeResidential Townhouse,Attached
Age 16-30
Lot Size6.56 * 25 Feet Corner Unit
Land Size164 ft²
Square Footage1500-2000 sqft
RoomsBed:3,Kitchen:1,Bath:3
Parking1 (1) Built-In +1
Maint Fee Inclusions
Virtual Tour
Detail
Building
Bathroom Total3
Bedrooms Total3
Bedrooms Above Ground3
Basement DevelopmentFinished
Basement FeaturesWalk out
Basement TypeN/A (Finished)
Construction Style AttachmentAttached
Cooling TypeCentral air conditioning
Exterior FinishBrick
Fireplace PresentFalse
Heating FuelNatural gas
Heating TypeForced air
Size Interior
Stories Total3
TypeRow / Townhouse
Architectural Style3-Storey
HeatingYes
Property AttachedYes
Property FeaturesLibrary,Public Transit,Rec./Commun.Centre
Rooms Above Grade6
Rooms Total7
Heat SourceGas
Heat TypeForced Air
WaterMunicipal
Laundry LevelLower Level
GarageYes
Land
Size Total Text6.56 x 25 FT ; Corner Unit
Acreagefalse
AmenitiesPublic Transit
Size Irregular6.56 x 25 FT ; Corner Unit
Lot FeaturesIrregular Lot
Lot Dimensions SourceOther
Parking
Parking FeaturesLane
Surrounding
Ammenities Near ByPublic Transit
Community FeaturesCommunity Centre
Other
FeaturesLane
Internet Entire Listing DisplayYes
SewerSewer
Central VacuumYes
BasementFinished with Walk-Out
PoolNone
FireplaceN
A/CCentral Air
HeatingForced Air
ExposureE
Remarks
Rare opportunity to own a unique freehold townhome in a quiet and friendly community. This well-maintained and beautiful home includes 3 spacious bedrooms including a huge primary bedroom with ensuite bath and large walk-in closet. This great layout allows for privacy and yet also gatherings on the main living room area for tv nights or you can head to the rooftop terrace where you can "wow" your guests with the panoramic views - complete with a wet bar on the top floor. Easy access To Go Train, Subway, TTC, Groceries, Vibrant Danforth Village, Community Centre, , Main St Library, Ted Reeves Arena & Quick Bike ride to the Beach!Common Element TH - Monthly Fees includes landscaping, snow removal and garbage removal (279.13/mo)
The listing data is provided under copyright by the Toronto Real Estate Board.
The listing data is deemed reliable but is not guaranteed accurate by the Toronto Real Estate Board nor RealMaster.
Location
Province:
Ontario
City:
Toronto
Community:
East End-Danforth 01.E02.1320
Crossroad:
East Of Main And Gerrard
Room
Room
Level
Length
Width
Area
Dining
Main
12.60
16.99
214.11
Hardwood Floor Combined W/Living
Living
Main
12.60
16.99
214.11
Hardwood Floor Combined W/Dining
Kitchen
Main
12.50
10.17
127.13
Breakfast Bar Stainless Steel Appl
Br
2nd
10.01
11.78
117.86
Hardwood Floor Large Closet
Br
2nd
10.01
14.60
146.09
Hardwood Floor Double Closet
Prim Bdrm
3rd
19.00
11.19
212.52
5 Pc Ensuite W/I Closet Picture Window
Laundry
Lower
NaN
2 Pc Bath Access To Garage Finished
Other
Upper
NaN
Wet Bar East View South View
School Info
Private SchoolsK-6 Grades Only
Kimberley Junior Public School
50 Swanwick Ave, Toronto0.414 km
ElementaryEnglish
7-8 Grades Only
Glen Ames Senior Public School
18 Williamson Rd, Toronto1.293 km
MiddleEnglish
9-12 Grades Only
Malvern Collegiate Institute
55 Malvern Ave, Toronto0.393 km
SecondaryEnglish
K-8 Grades Only
St. John Catholic School
780 Kingston Rd, Toronto0.626 km
ElementaryMiddleEnglish
9-12 Grades Only
Birchmount Park Collegiate Institute
3663 Danforth Ave, Scarborough2.906 km
Secondary
Book Viewing
Your feedback has been submitted.
Submission Failed! Please check your input and try again or contact us

