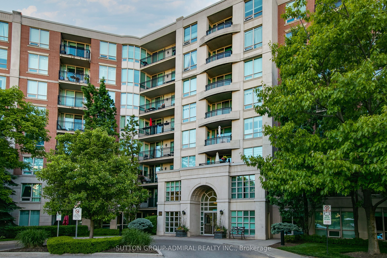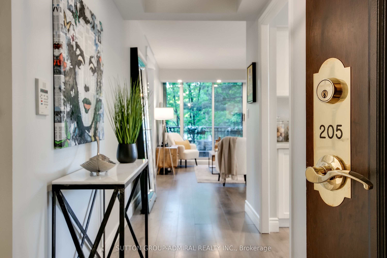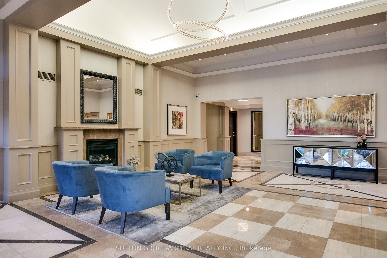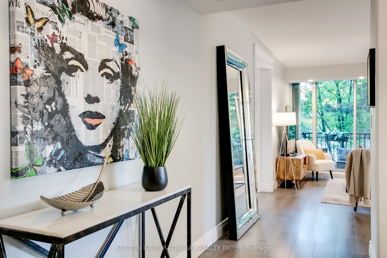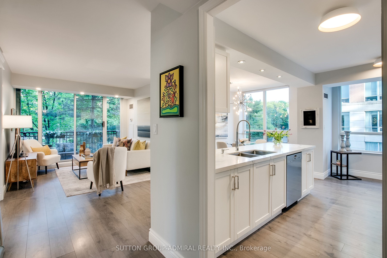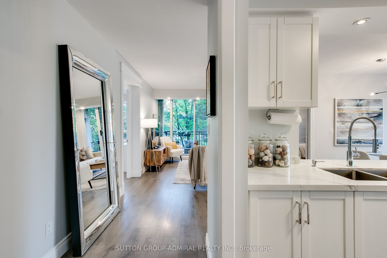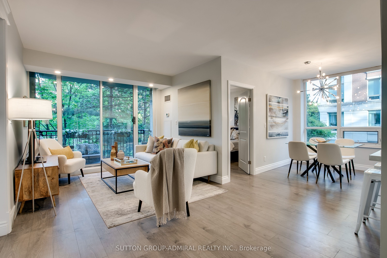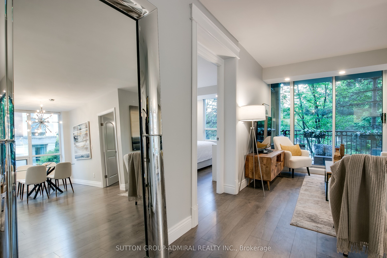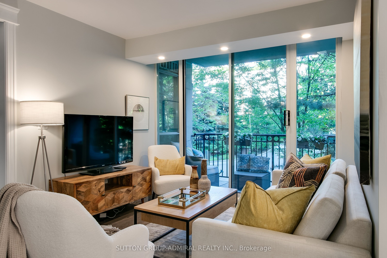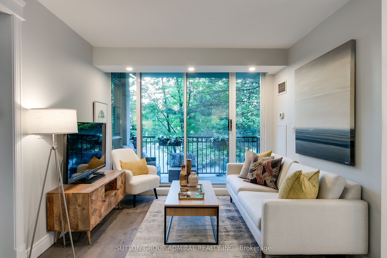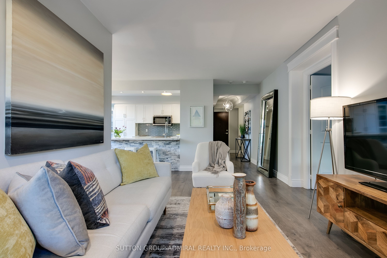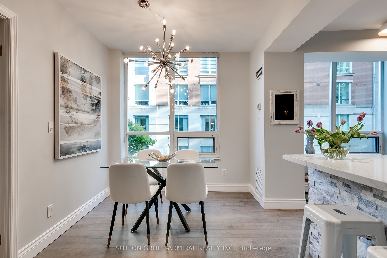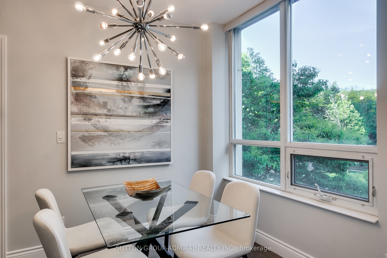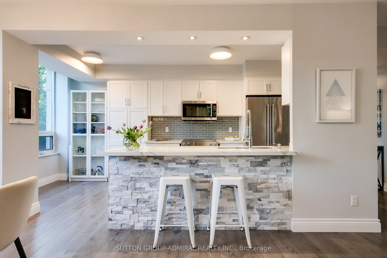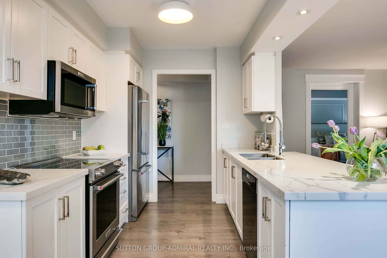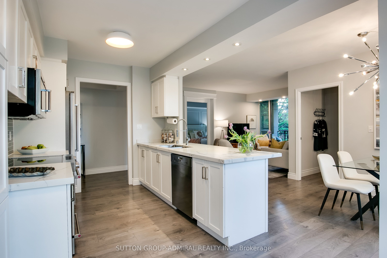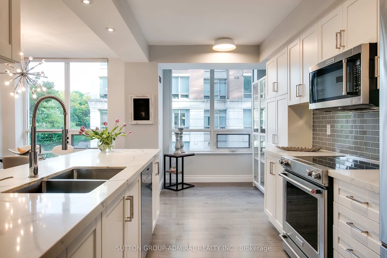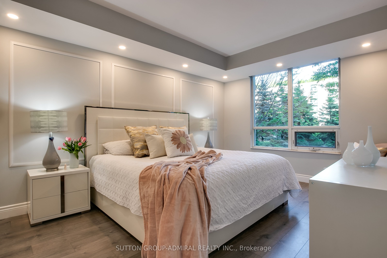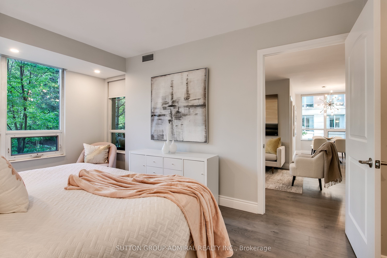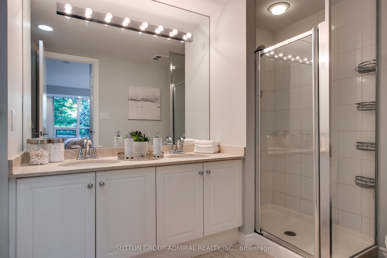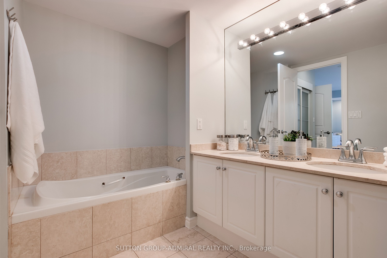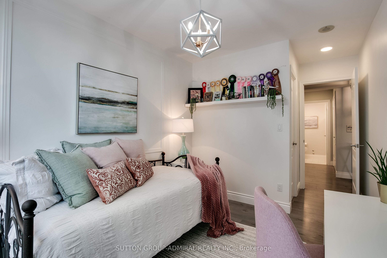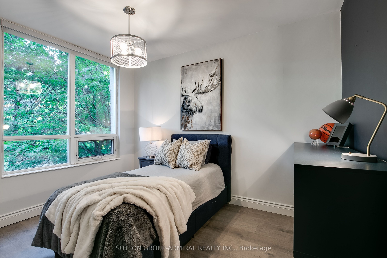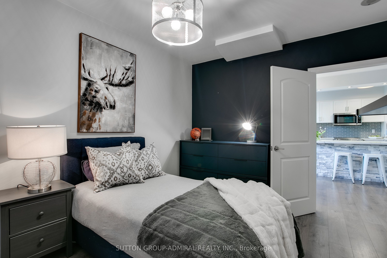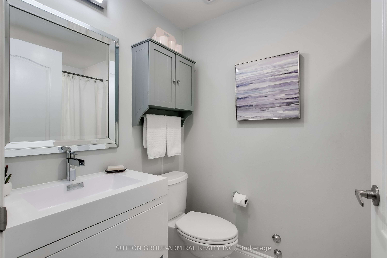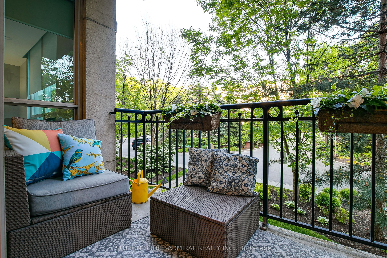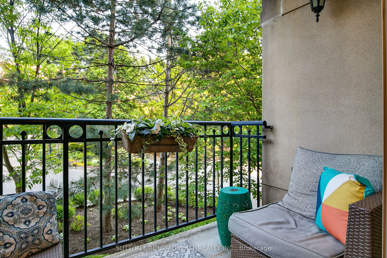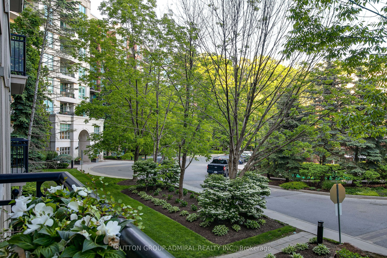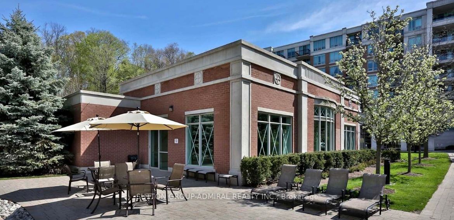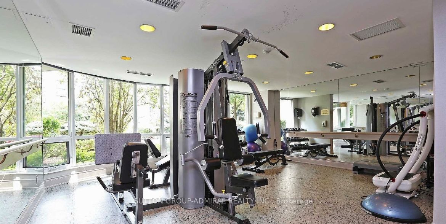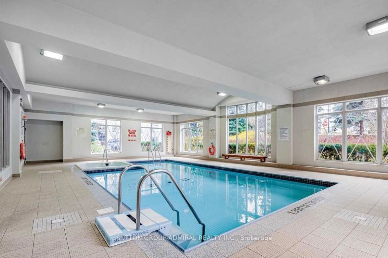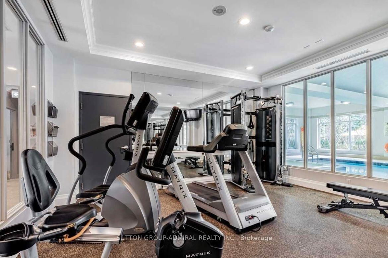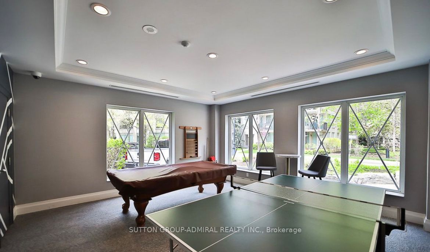- Ontario
- Toronto
28 William Carson Cres
SoldCAD$x,xxx,xxx
CAD$939,000 要价
205 28 William Carson CresToronto, Ontario, M2P2H1
成交
2+121| 1200-1399 sqft
Listing information last updated on June 6th, 2023 at 6:24pm UTC.

Open Map
Log in to view more information
Go To LoginSummary
IDC6058600
Status成交
产权共管产权
Possession60 days
Brokered BySUTTON GROUP-ADMIRAL REALTY INC.
Type民宅 公寓
Age 11-15
RoomsBed:2+1,Kitchen:1,Bath:2
Parking1 (1) 地下车位 +1
Maint Fee1170.23 / Monthly
Maint Fee Inclusions有线电视,中央空调,公共设施,取暖,电,房屋保险,车位,水
Virtual Tour
Detail
公寓楼
浴室数量2
卧室数量3
地上卧室数量2
地下卧室数量1
设施Storage - Locker,Security/Concierge,Party Room,Sauna,Exercise Centre
空调Central air conditioning
外墙Brick
壁炉False
供暖方式Natural gas
供暖类型Forced air
使用面积
类型Apartment
Association AmenitiesConcierge,Exercise Room,Guest Suites,Indoor Pool,Party Room/Meeting Room,桑拿
Architectural StyleApartment
供暖是
Main Level Bedrooms1
Property Attached是
Property FeaturesCul de Sac/Dead End,Ravine,Wooded/Treed
Rooms Above Grade6
Rooms Total6
Heat SourceGas
Heat TypeForced Air
储藏室Exclusive
车库是
Association是
土地
面积false
车位
Parking FeaturesUnderground
水电气
电梯是
其他
特点Cul-de-sac,Wooded area,Ravine,Balcony
Internet Entire Listing Display是
Basement无
BalconyOpen
LockerExclusive
FireplaceN
A/CCentral Air
Heating压力热风
TVY
Level2
Unit No.205
Exposure东南
Parking SpotsOwned
Corp#tscc1484
Prop MgmtCrossbridge Condominium Services
Remarks
The Ravines Of Hillside, Spacious And Luxurious Open Concept renovated Corner Suite With beautiful tree lined views, Large Den Could Be 3rd Bedroom. Master Bedroom Oasis Overlooks Trees& gardens, Luxurious condo is approx 1285 sqft, With a 5 Piece En-Suite Bath And 2 Closets. 1 Parking Spot, 2 Lockers. Note Condo Fee Inclusions! Home To Sought After Schools: York Mills Ci, St. Andrew's Jhs, Owen Ps. Close To 401, Shopping, And Restaurants. Walk To Subway. Peaceful Setting In The City!
The listing data is provided under copyright by the Toronto Real Estate Board.
The listing data is deemed reliable but is not guaranteed accurate by the Toronto Real Estate Board nor RealMaster.
Location
Province:
Ontario
City:
Toronto
Community:
St. Andrew-Windfields 01.C12.0640
Crossroad:
York Mills/Yonge
Room
Room
Level
Length
Width
Area
客厅
主
21.16
16.73
354.08
Combined W/Dining W/O To Balcony
餐厅
主
21.16
16.73
354.08
Combined W/Living
厨房
主
14.17
9.19
130.20
Eat-In Kitchen Open Concept Granite Counter
主卧
主
15.42
11.09
171.00
W/I Closet 5 Pc Ensuite
第二卧房
主
12.17
9.02
109.82
W/I Closet
小厅
主
11.68
10.60
123.77
School Info
Private SchoolsK-5 Grades Only
Owen Public School
111 Owen Blvd, 北约克1.128 km
ElementaryEnglish
6-8 Grades Only
St Andrew's Middle School
131 Fenn Ave, 北约克1.339 km
MiddleEnglish
9-12 Grades Only
York Mills Collegiate Institute
490 York Mills Rd, 北约克2.549 km
SecondaryEnglish
K-8 Grades Only
St. Gabriel Catholic School
396 Spring Garden Ave, 北约克2.569 km
ElementaryMiddleEnglish
9-12 Grades Only
Northern Secondary School
851 Mount Pleasant Rd, 多伦多4.62 km
Secondary
Book Viewing
Your feedback has been submitted.
Submission Failed! Please check your input and try again or contact us

