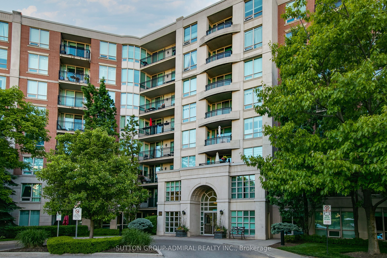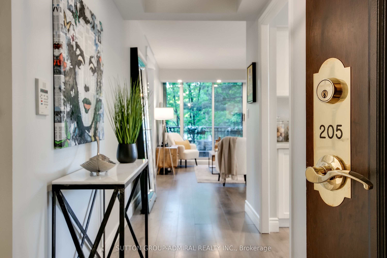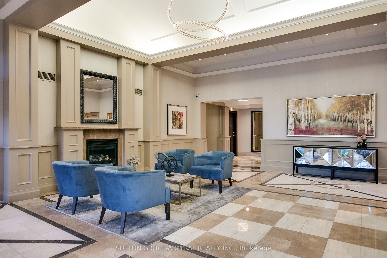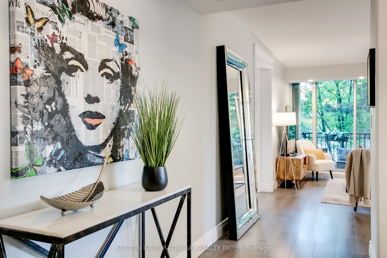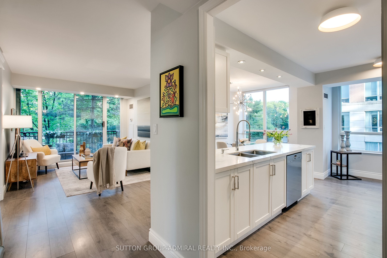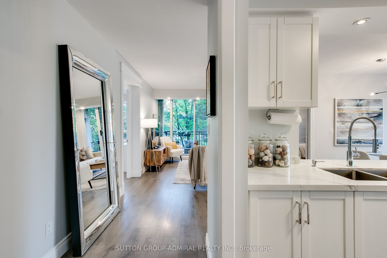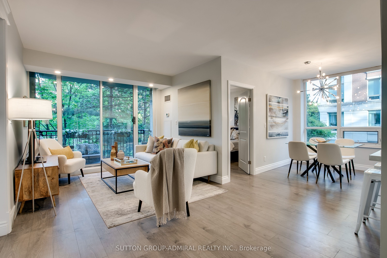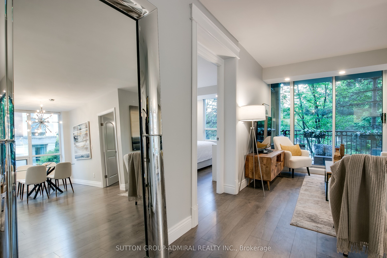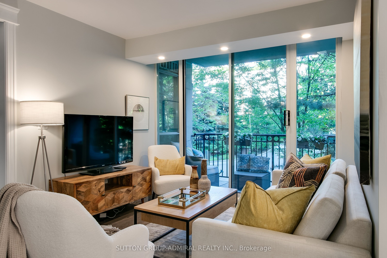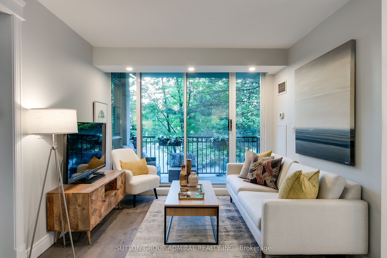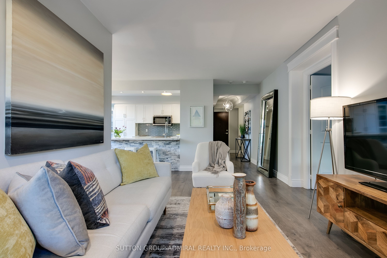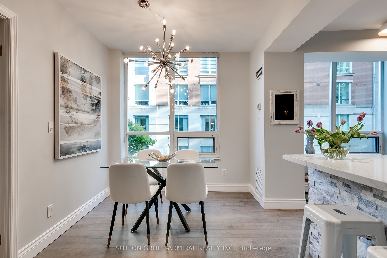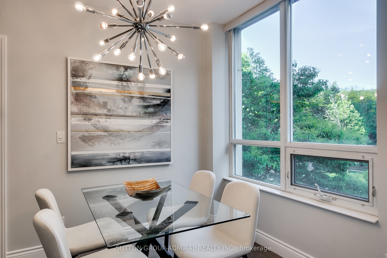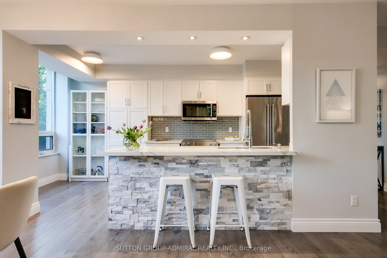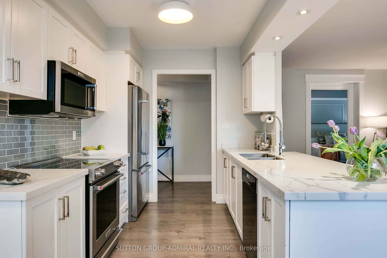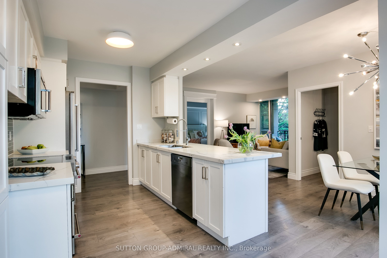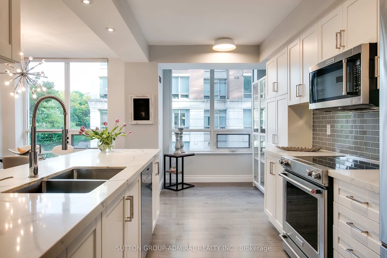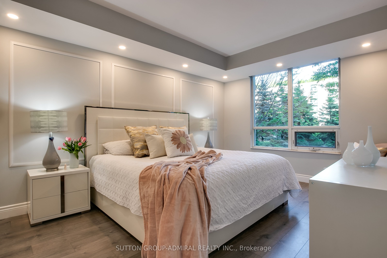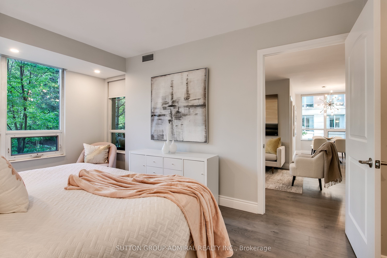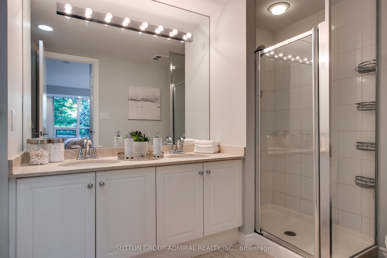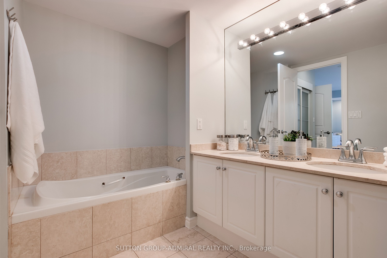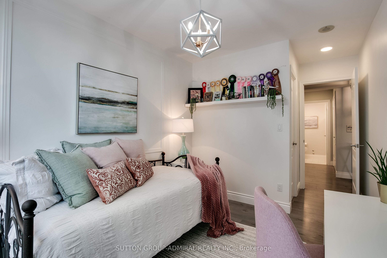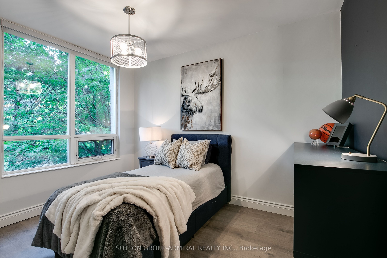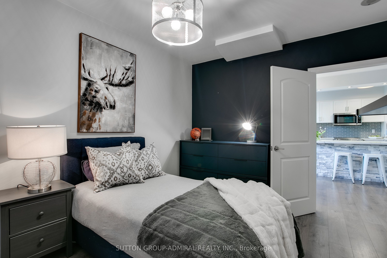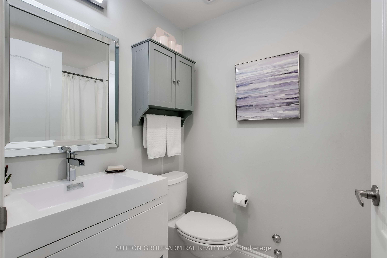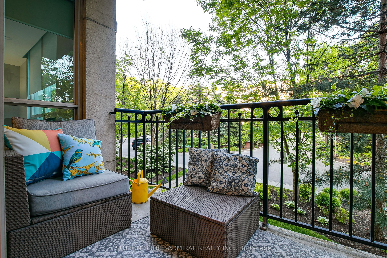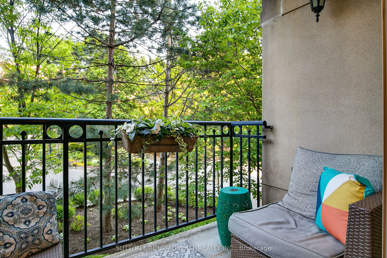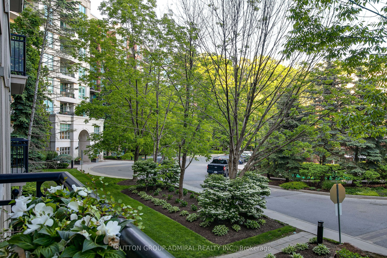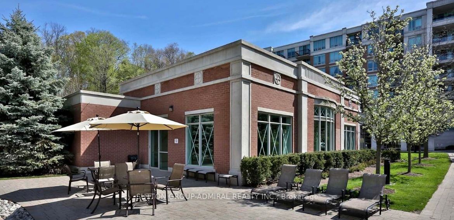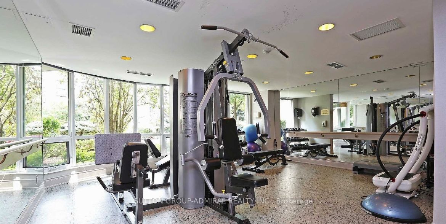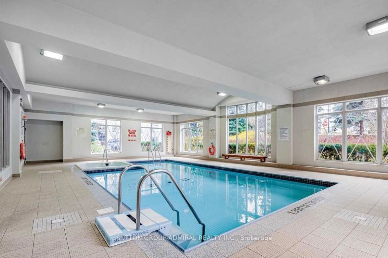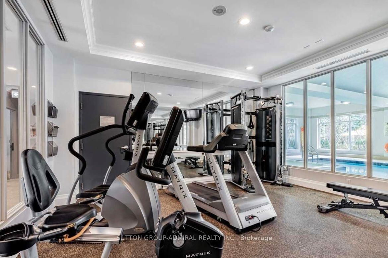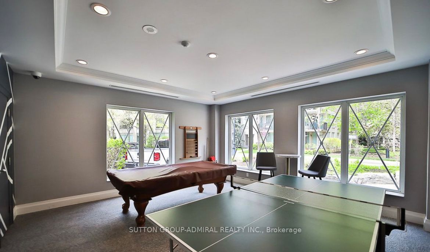- Ontario
- Toronto
28 William Carson Cres
SoldCAD$x,xxx,xxx
CAD$939,000 Asking price
205 28 William Carson CresToronto, Ontario, M2P2H1
Sold
2+121| 1200-1399 sqft
Listing information last updated on June 6th, 2023 at 6:24pm UTC.

Open Map
Log in to view more information
Go To LoginSummary
IDC6058600
StatusSold
Ownership TypeCondominium/Strata
Possession60 days
Brokered BySUTTON GROUP-ADMIRAL REALTY INC.
TypeResidential Apartment
Age 11-15
Square Footage1200-1399 sqft
RoomsBed:2+1,Kitchen:1,Bath:2
Parking1 (1) Underground +1
Maint Fee1170.23 / Monthly
Maint Fee InclusionsCable TV,CAC,Common Elements,Heat,Hydro,Building Insurance,Parking,Water
Virtual Tour
Detail
Building
Bathroom Total2
Bedrooms Total3
Bedrooms Above Ground2
Bedrooms Below Ground1
AmenitiesStorage - Locker,Security/Concierge,Party Room,Sauna,Exercise Centre
Cooling TypeCentral air conditioning
Exterior FinishBrick
Fireplace PresentFalse
Heating FuelNatural gas
Heating TypeForced air
Size Interior
TypeApartment
Association AmenitiesConcierge,Exercise Room,Guest Suites,Indoor Pool,Party Room/Meeting Room,Sauna
Architectural StyleApartment
HeatingYes
Main Level Bedrooms1
Property AttachedYes
Property FeaturesCul de Sac/Dead End,Ravine,Wooded/Treed
Rooms Above Grade6
Rooms Total6
Heat SourceGas
Heat TypeForced Air
LockerExclusive
GarageYes
AssociationYes
Land
Acreagefalse
Parking
Parking FeaturesUnderground
Utilities
ElevatorYes
Other
FeaturesCul-de-sac,Wooded area,Ravine,Balcony
Internet Entire Listing DisplayYes
BasementNone
BalconyOpen
LockerExclusive
FireplaceN
A/CCentral Air
HeatingForced Air
TVY
Level2
Unit No.205
ExposureSE
Parking SpotsOwned
Corp#tscc1484
Prop MgmtCrossbridge Condominium Services
Remarks
The Ravines Of Hillside, Spacious And Luxurious Open Concept renovated Corner Suite With beautiful tree lined views, Large Den Could Be 3rd Bedroom. Master Bedroom Oasis Overlooks Trees& gardens, Luxurious condo is approx 1285 sqft, With a 5 Piece En-Suite Bath And 2 Closets. 1 Parking Spot, 2 Lockers. Note Condo Fee Inclusions! Home To Sought After Schools: York Mills Ci, St. Andrew's Jhs, Owen Ps. Close To 401, Shopping, And Restaurants. Walk To Subway. Peaceful Setting In The City!
The listing data is provided under copyright by the Toronto Real Estate Board.
The listing data is deemed reliable but is not guaranteed accurate by the Toronto Real Estate Board nor RealMaster.
Location
Province:
Ontario
City:
Toronto
Community:
St. Andrew-Windfields 01.C12.0640
Crossroad:
York Mills/Yonge
Room
Room
Level
Length
Width
Area
Living
Main
21.16
16.73
354.08
Combined W/Dining W/O To Balcony
Dining
Main
21.16
16.73
354.08
Combined W/Living
Kitchen
Main
14.17
9.19
130.20
Eat-In Kitchen Open Concept Granite Counter
Prim Bdrm
Main
15.42
11.09
171.00
W/I Closet 5 Pc Ensuite
2nd Br
Main
12.17
9.02
109.82
W/I Closet
Den
Main
11.68
10.60
123.77
School Info
Private SchoolsK-5 Grades Only
Owen Public School
111 Owen Blvd, North York1.128 km
ElementaryEnglish
6-8 Grades Only
St Andrew's Middle School
131 Fenn Ave, North York1.339 km
MiddleEnglish
9-12 Grades Only
York Mills Collegiate Institute
490 York Mills Rd, North York2.549 km
SecondaryEnglish
K-8 Grades Only
St. Gabriel Catholic School
396 Spring Garden Ave, North York2.569 km
ElementaryMiddleEnglish
9-12 Grades Only
Northern Secondary School
851 Mount Pleasant Rd, Toronto4.62 km
Secondary
Book Viewing
Your feedback has been submitted.
Submission Failed! Please check your input and try again or contact us

