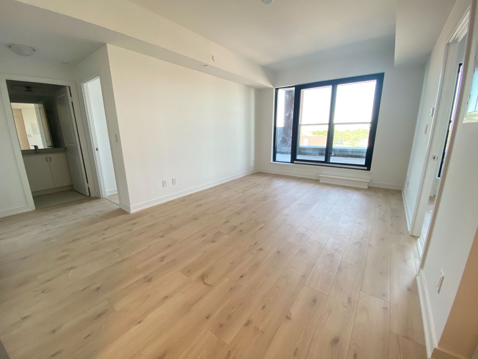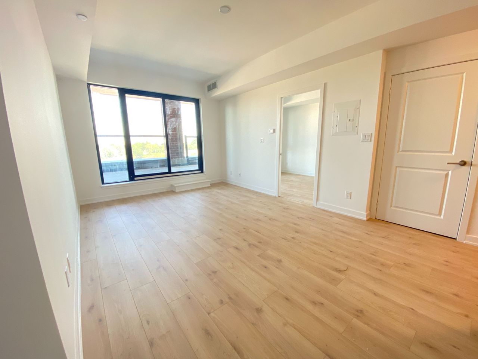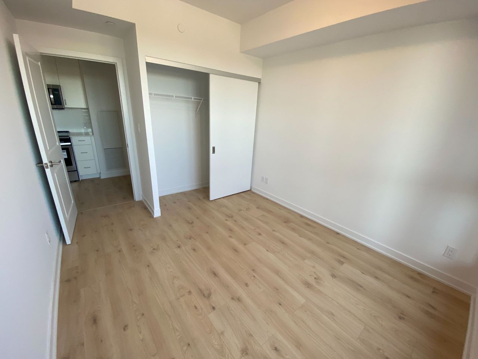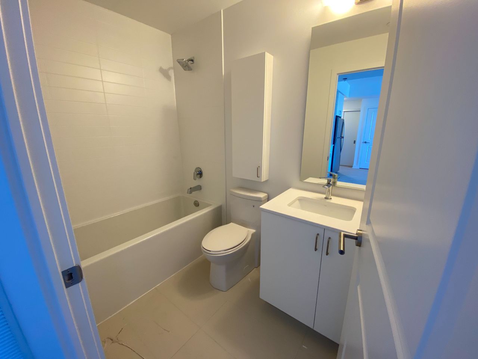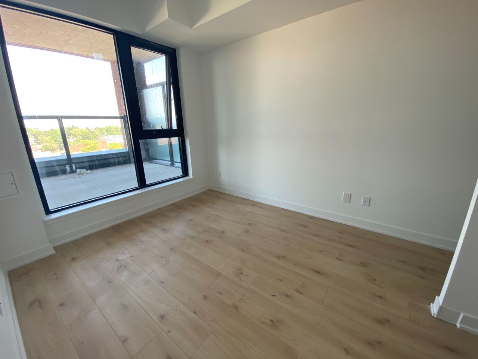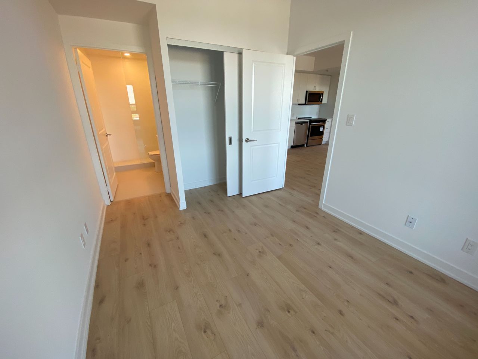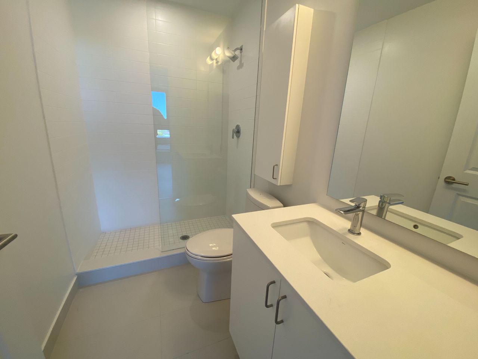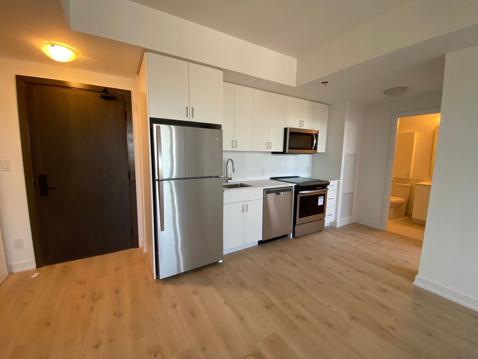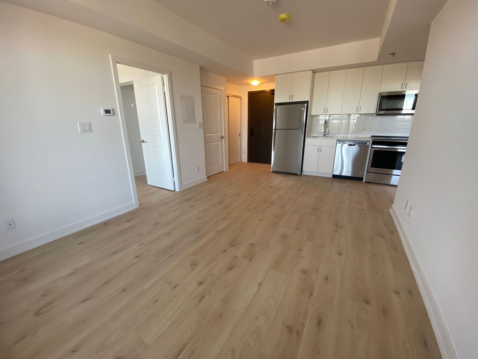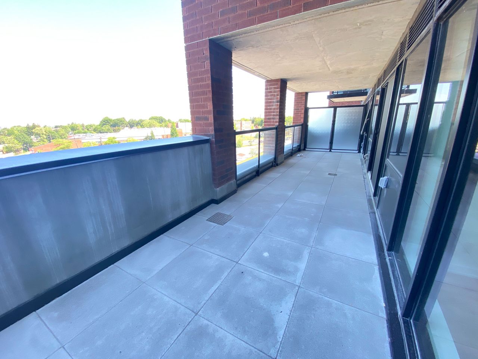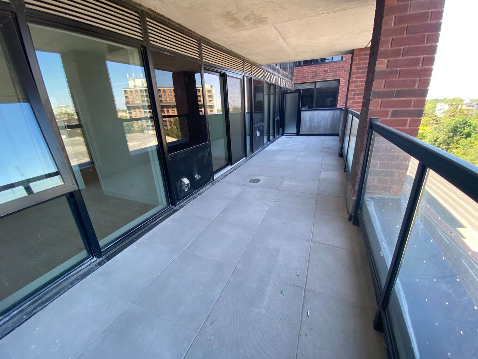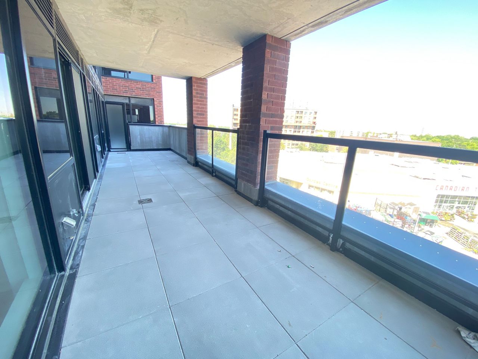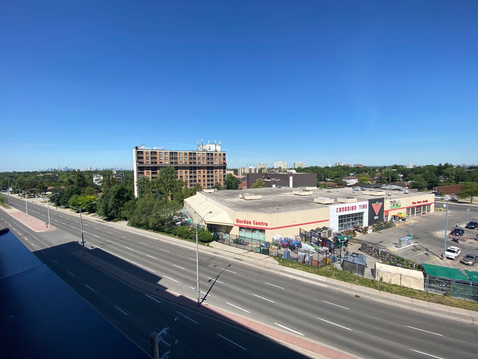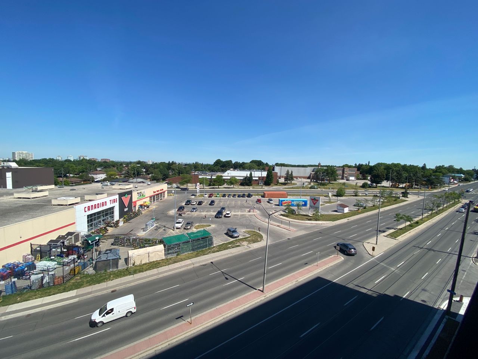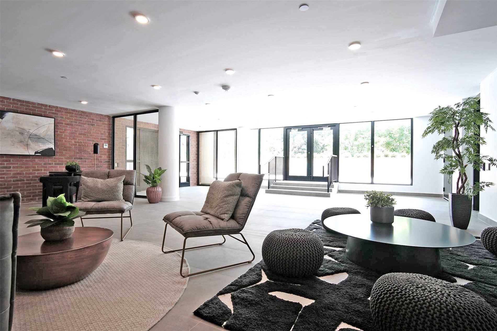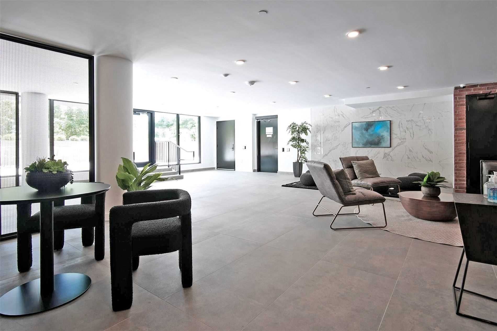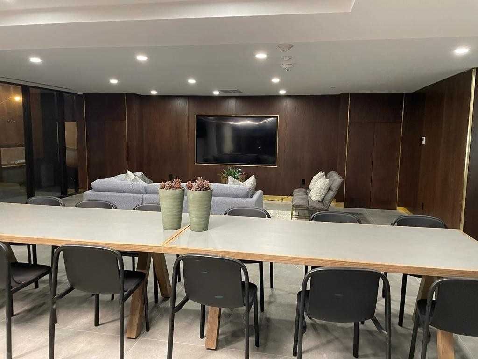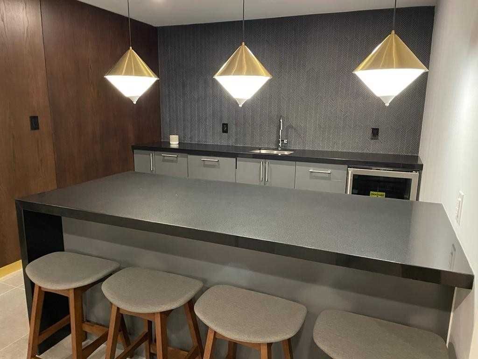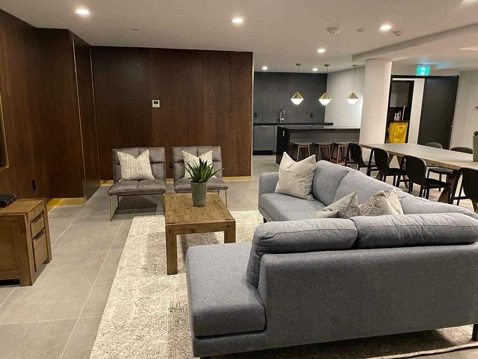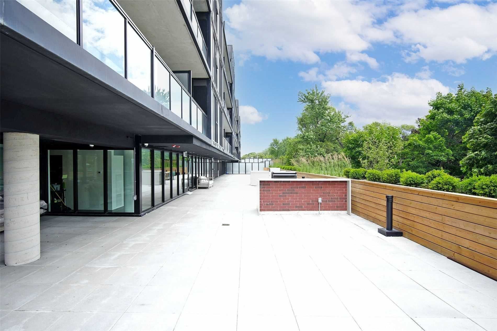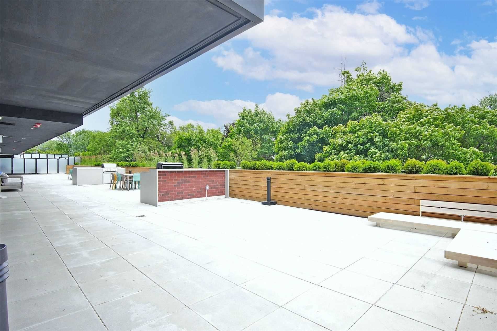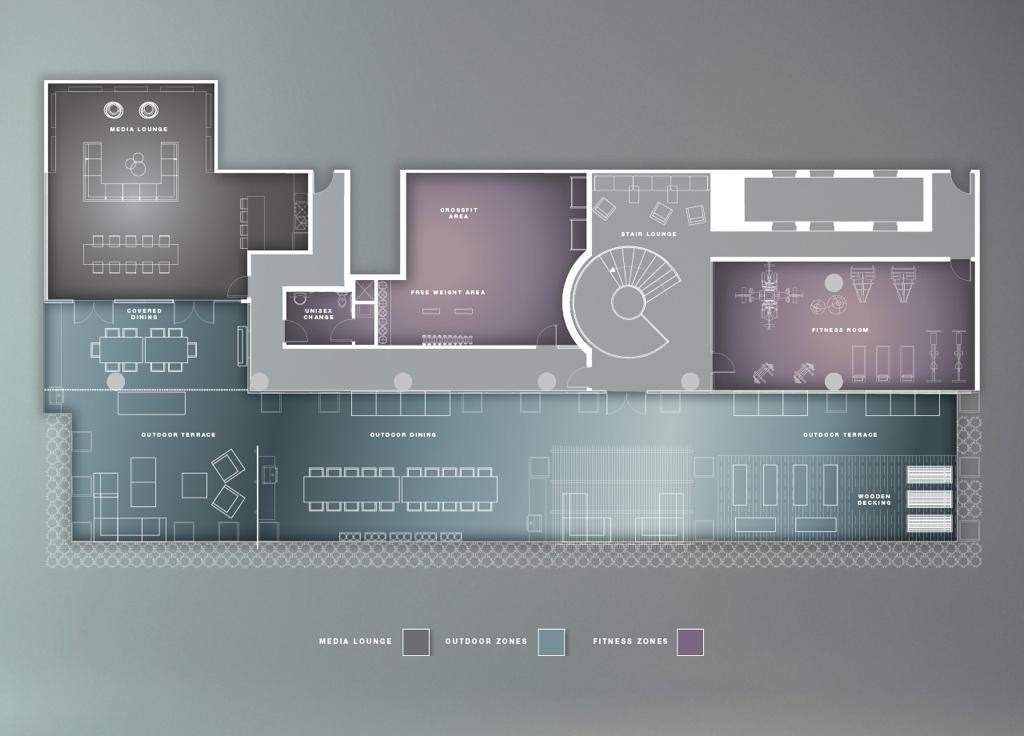- Ontario
- Toronto
2799 Kingston Rd
SoldCAD$xxx,xxx
CAD$629,900 要价
712 2799 Kingston RoadToronto, Ontario, M1M0E3
成交
221| 700-799 sqft
Listing information last updated on Mon Jul 24 2023 10:14:41 GMT-0400 (Eastern Daylight Time)

Open Map
Log in to view more information
Go To LoginSummary
IDE6029272
Status成交
产权共管产权
Possession60 Days
Brokered BySAGE REAL ESTATE LIMITED
Type民宅 公寓
Age 0-5
RoomsBed:2,Kitchen:1,Bath:2
Parking1 (1) 地下车位 +1
Maint Fee575.36 / Monthly
Maint Fee Inclusions中央空调,公共设施,取暖,房屋保险,车位
Detail
公寓楼
浴室数量2
卧室数量2
地上卧室数量2
设施Security/Concierge,Party Room,Exercise Centre
空调Central air conditioning
外墙Concrete
壁炉False
火警Security system
供暖方式Natural gas
供暖类型Forced air
使用面积
类型Apartment
Association AmenitiesConcierge,健身房,Party Room/Meeting Room,Rooftop Deck/Garden,Security System,Visitor Parking
Architectural StyleApartment
供暖是
Main Level Bedrooms1
Property Attached是
Property FeaturesLake/Pond,Park,Public Transit
Rooms Above Grade5
Rooms Total5
Heat SourceGas
Heat TypeForced Air
储藏室None
Laundry LevelMain Level
车库是
Association是
土地
面积false
设施Park,Public Transit
Surface WaterLake/Pond
车位
Parking FeaturesUnderground
水电气
电梯是
周边
设施公园,公交
Other
Internet Entire Listing Display是
Basement无
BalconyTerrace
FireplaceN
A/CCentral Air
Heating压力热风
Level6
Unit No.712
Exposure北
Parking SpotsOwned
Corp#TSCC2880
Prop MgmtCrossbridge Condominium Services TSCC
Remarks
Efficiently designed 2 bedroom, 2 bathroom condo with parking and massive private terrace at The
Bluffs. The unit boasts a split bedroom layout, modern finishes and close proximity to both
nature and urban amenities. Minimalist finishes include stone kitchen counters, stainless steel
appliances and custom window coverings. Primary bedroom has a 3 piece ensuite washroom and ample
closet space. The open concept living, dining and kitchen area spill out to your private covered
terrace (approximately 284 square feet) with gas line for BBQ'ing, that can be enjoyed rain or
shine. Building amenities include a concierge, gym, party room, and visitor parking. The vibrant
neighbourhood is home to new restaurants, boutiques, and convenient transit options. A wonderful
opportunity to experience the comfort of urban living in this serene and tranquil setting.Move in and enjoy all that the Bluffs has to offer. Current lease expires on July 31st.
The listing data is provided under copyright by the Toronto Real Estate Board.
The listing data is deemed reliable but is not guaranteed accurate by the Toronto Real Estate Board nor RealMaster.
Location
Province:
Ontario
City:
Toronto
Community:
Cliffcrest 01.E08.1200
Crossroad:
Kingston Road And Brimley
Room
Room
Level
Length
Width
Area
客厅
主
12.60
11.19
140.95
Open Concept Combined W/Dining W/O To Terrace
餐厅
主
12.60
11.19
140.95
Combined W/Living W/O To Terrace Open Concept
厨房
主
11.98
5.05
60.50
Stone Counter Stainless Steel Appl Modern Kitchen
主卧
主
10.07
9.88
99.47
3 Pc Ensuite Closet Window
第二卧房
主
10.50
8.99
94.38
Closet Window
School Info
Private SchoolsK-8 Grades Only
Fairmount Public School
31 Sloley Rd, 世嘉宝0.514 km
ElementaryMiddleEnglish
9-12 Grades Only
R H King Academy
3800 St Clair Ave E, 世嘉宝0.189 km
SecondaryEnglish
K-8 Grades Only
St. Theresa Shrine Catholic School
2665 Kingston Rd, 世嘉宝0.547 km
ElementaryMiddleEnglish
9-12 Grades Only
Woburn Collegiate Institute
2222 Ellesmere Rd, 世嘉宝6.434 km
Secondary
K-8 Grades Only
St. Agatha Catholic School
49 Cathedral Bluffs Dr, 世嘉宝0.65 km
ElementaryMiddleFrench Immersion Program
Book Viewing
Your feedback has been submitted.
Submission Failed! Please check your input and try again or contact us

