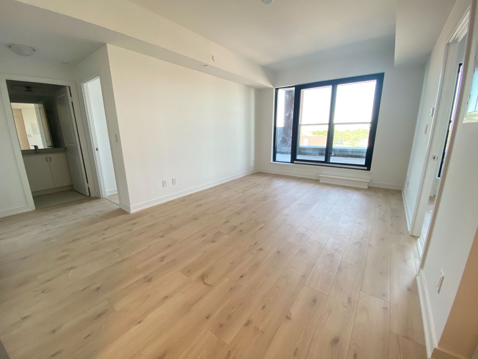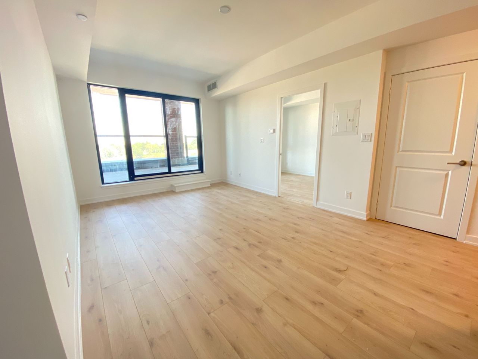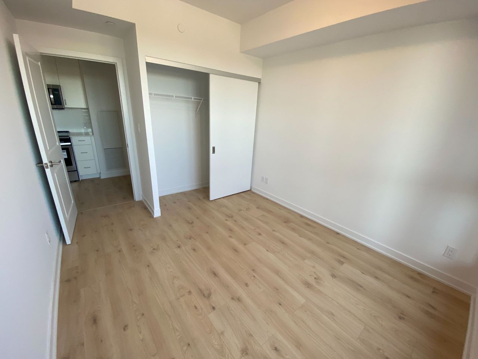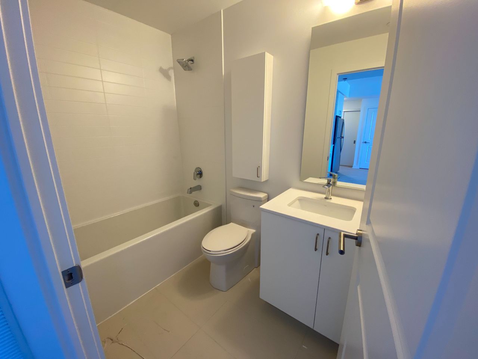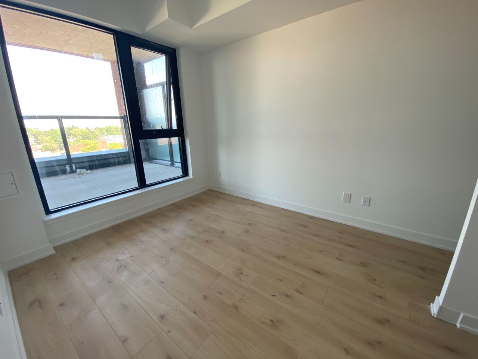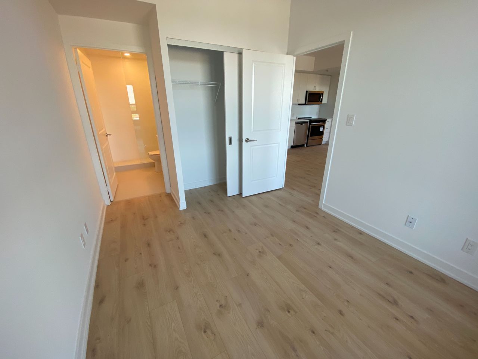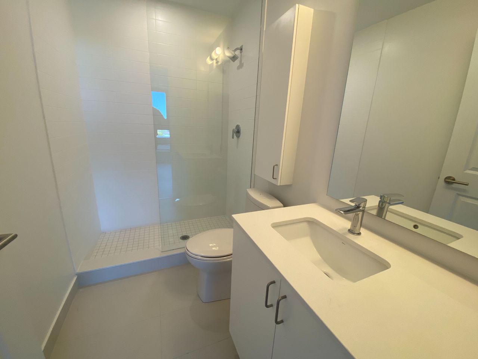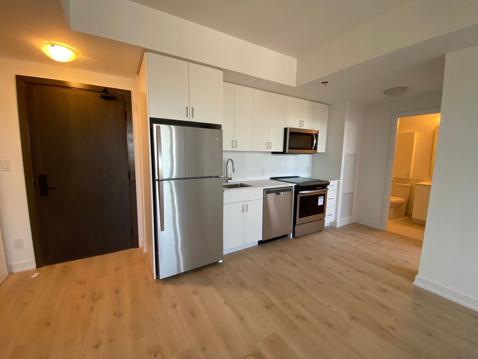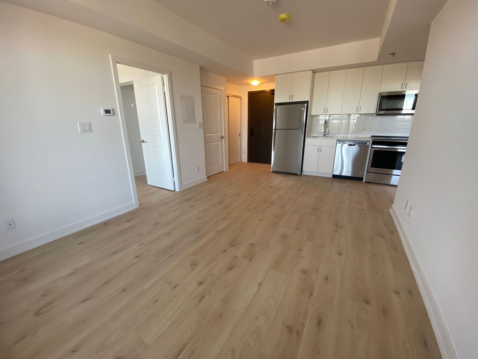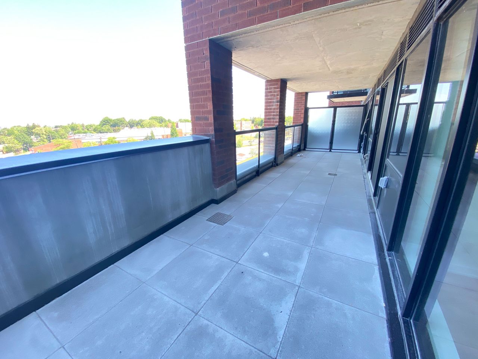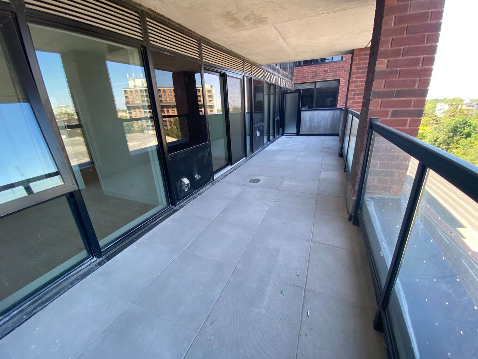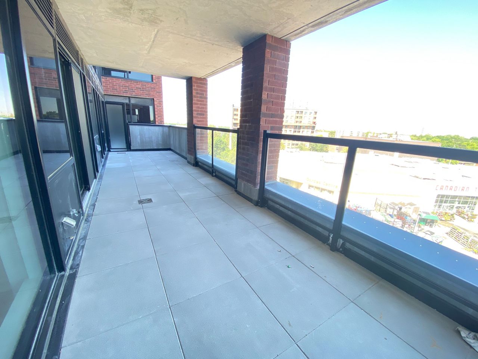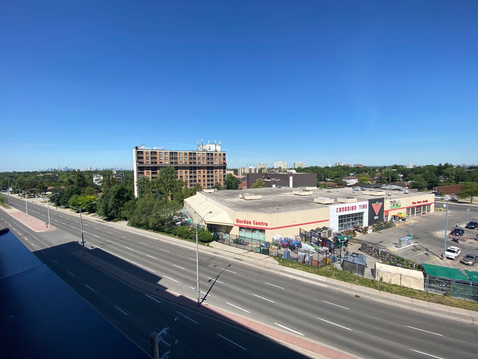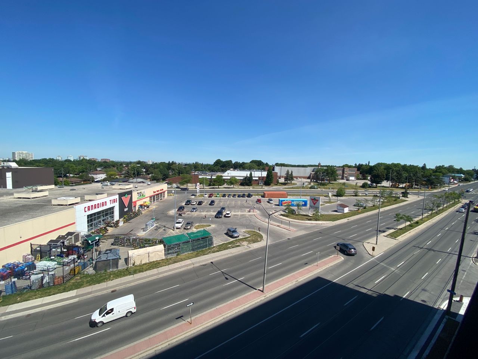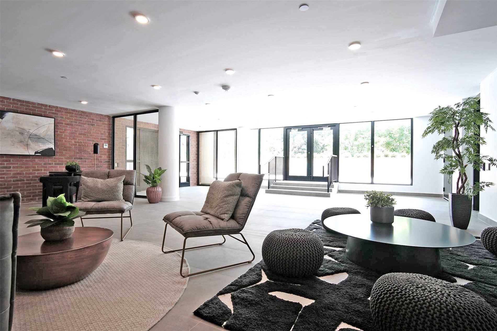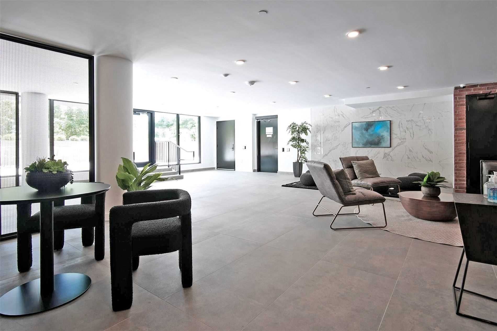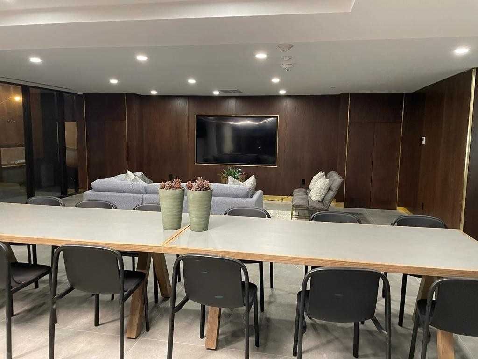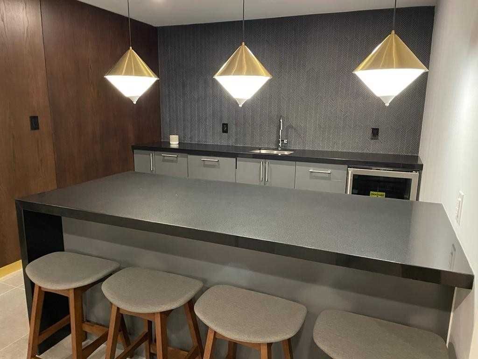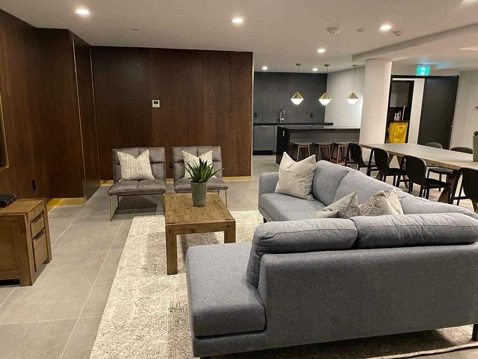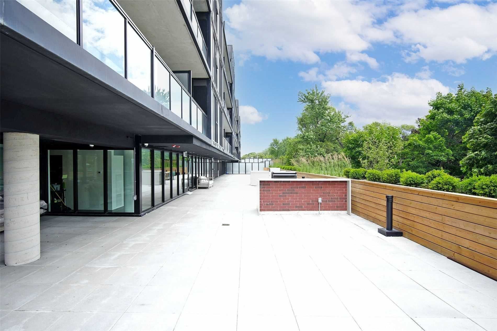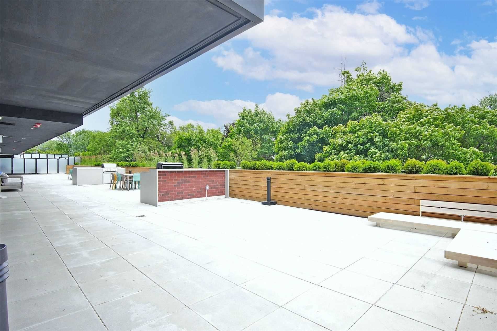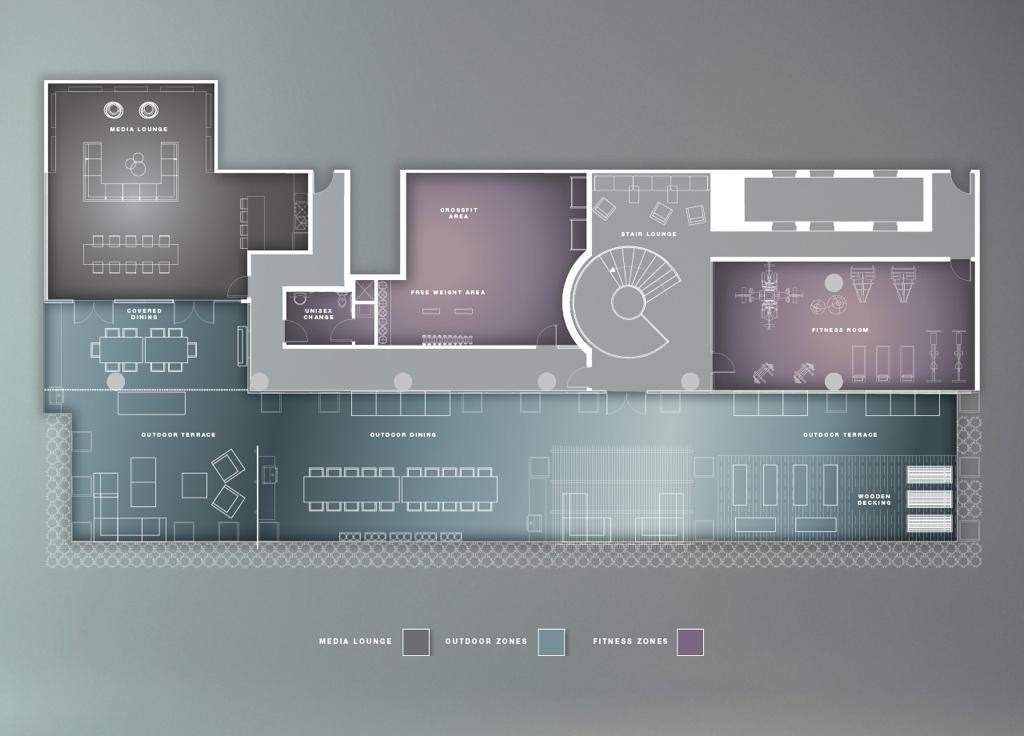- Ontario
- Toronto
2799 Kingston Rd
SoldCAD$xxx,xxx
CAD$629,900 Asking price
712 2799 Kingston RoadToronto, Ontario, M1M0E3
Sold
221| 700-799 sqft
Listing information last updated on Mon Jul 24 2023 10:14:41 GMT-0400 (Eastern Daylight Time)

Open Map
Log in to view more information
Go To LoginSummary
IDE6029272
StatusSold
Ownership TypeCondominium/Strata
Possession60 Days
Brokered BySAGE REAL ESTATE LIMITED
TypeResidential Apartment
Age 0-5
Square Footage700-799 sqft
RoomsBed:2,Kitchen:1,Bath:2
Parking1 (1) Underground +1
Maint Fee575.36 / Monthly
Maint Fee InclusionsCAC,Common Elements,Heat,Building Insurance,Parking
Detail
Building
Bathroom Total2
Bedrooms Total2
Bedrooms Above Ground2
AmenitiesSecurity/Concierge,Party Room,Exercise Centre
Cooling TypeCentral air conditioning
Exterior FinishConcrete
Fireplace PresentFalse
Fire ProtectionSecurity system
Heating FuelNatural gas
Heating TypeForced air
Size Interior
TypeApartment
Association AmenitiesConcierge,Gym,Party Room/Meeting Room,Rooftop Deck/Garden,Security System,Visitor Parking
Architectural StyleApartment
HeatingYes
Main Level Bedrooms1
Property AttachedYes
Property FeaturesLake/Pond,Park,Public Transit
Rooms Above Grade5
Rooms Total5
Heat SourceGas
Heat TypeForced Air
LockerNone
Laundry LevelMain Level
GarageYes
AssociationYes
Land
Acreagefalse
AmenitiesPark,Public Transit
Surface WaterLake/Pond
Parking
Parking FeaturesUnderground
Utilities
ElevatorYes
Surrounding
Ammenities Near ByPark,Public Transit
Other
Internet Entire Listing DisplayYes
BasementNone
BalconyTerrace
FireplaceN
A/CCentral Air
HeatingForced Air
Level6
Unit No.712
ExposureN
Parking SpotsOwned
Corp#TSCC2880
Prop MgmtCrossbridge Condominium Services TSCC
Remarks
Efficiently designed 2 bedroom, 2 bathroom condo with parking and massive private terrace at The
Bluffs. The unit boasts a split bedroom layout, modern finishes and close proximity to both
nature and urban amenities. Minimalist finishes include stone kitchen counters, stainless steel
appliances and custom window coverings. Primary bedroom has a 3 piece ensuite washroom and ample
closet space. The open concept living, dining and kitchen area spill out to your private covered
terrace (approximately 284 square feet) with gas line for BBQ'ing, that can be enjoyed rain or
shine. Building amenities include a concierge, gym, party room, and visitor parking. The vibrant
neighbourhood is home to new restaurants, boutiques, and convenient transit options. A wonderful
opportunity to experience the comfort of urban living in this serene and tranquil setting.Move in and enjoy all that the Bluffs has to offer. Current lease expires on July 31st.
The listing data is provided under copyright by the Toronto Real Estate Board.
The listing data is deemed reliable but is not guaranteed accurate by the Toronto Real Estate Board nor RealMaster.
Location
Province:
Ontario
City:
Toronto
Community:
Cliffcrest 01.E08.1200
Crossroad:
Kingston Road And Brimley
Room
Room
Level
Length
Width
Area
Living
Main
12.60
11.19
140.95
Open Concept Combined W/Dining W/O To Terrace
Dining
Main
12.60
11.19
140.95
Combined W/Living W/O To Terrace Open Concept
Kitchen
Main
11.98
5.05
60.50
Stone Counter Stainless Steel Appl Modern Kitchen
Prim Bdrm
Main
10.07
9.88
99.47
3 Pc Ensuite Closet Window
2nd Br
Main
10.50
8.99
94.38
Closet Window
School Info
Private SchoolsK-8 Grades Only
Fairmount Public School
31 Sloley Rd, Scarborough0.514 km
ElementaryMiddleEnglish
9-12 Grades Only
R H King Academy
3800 St Clair Ave E, Scarborough0.189 km
SecondaryEnglish
K-8 Grades Only
St. Theresa Shrine Catholic School
2665 Kingston Rd, Scarborough0.547 km
ElementaryMiddleEnglish
9-12 Grades Only
Woburn Collegiate Institute
2222 Ellesmere Rd, Scarborough6.434 km
Secondary
K-8 Grades Only
St. Agatha Catholic School
49 Cathedral Bluffs Dr, Scarborough0.65 km
ElementaryMiddleFrench Immersion Program
Book Viewing
Your feedback has been submitted.
Submission Failed! Please check your input and try again or contact us

