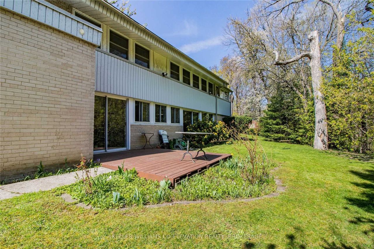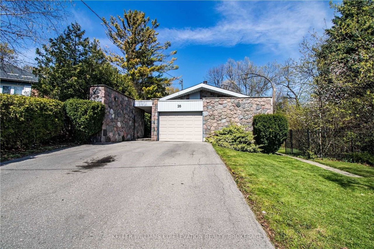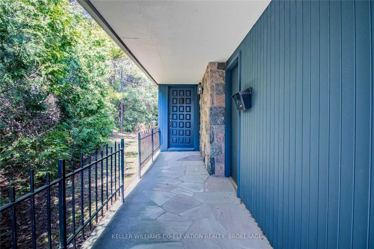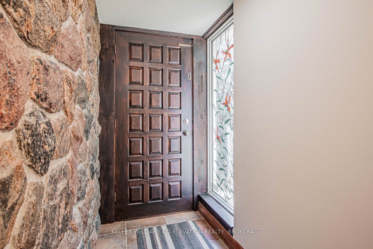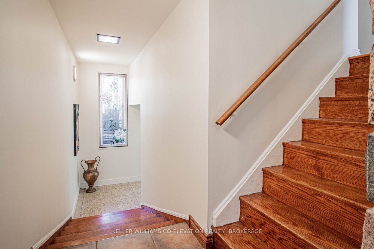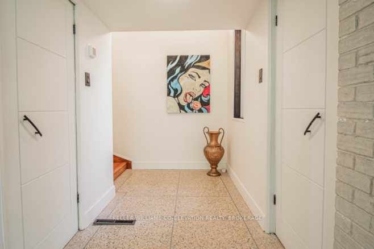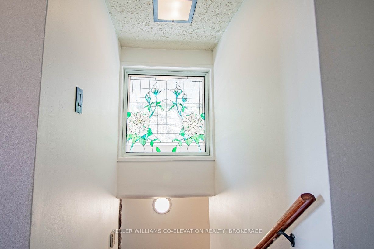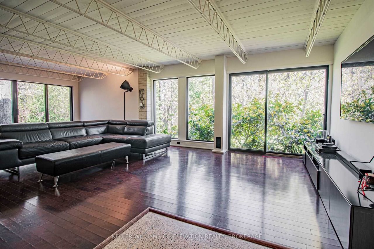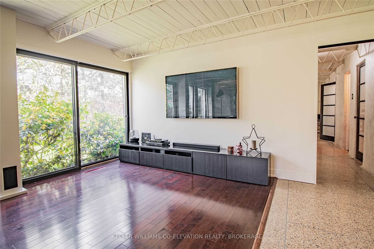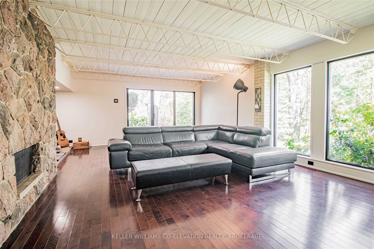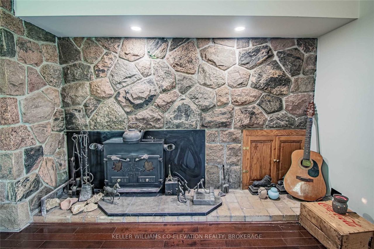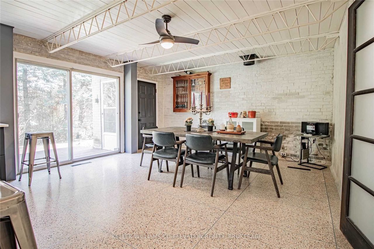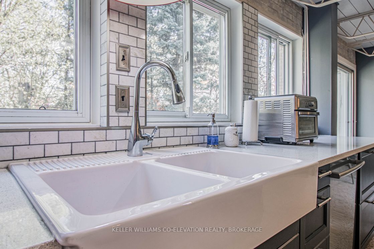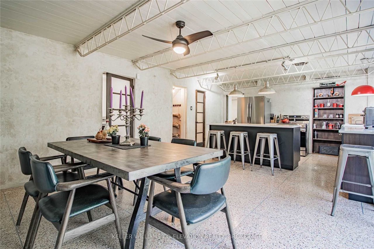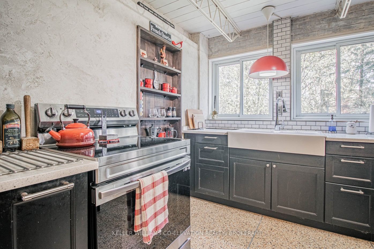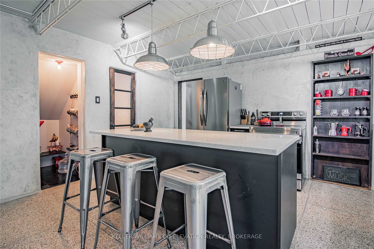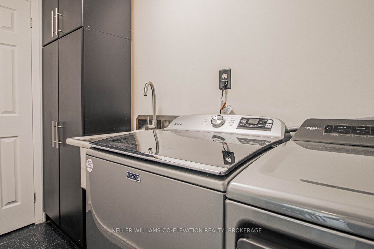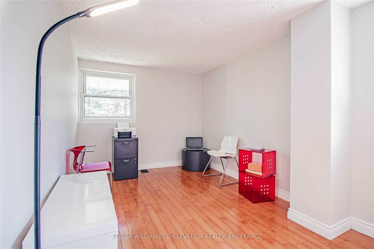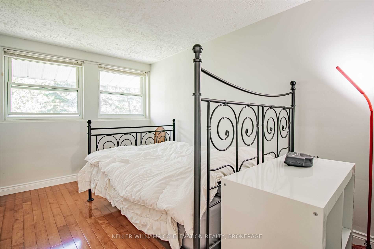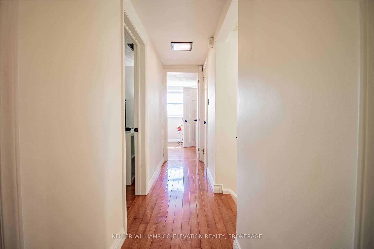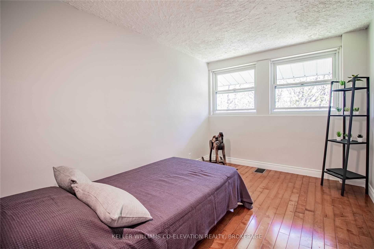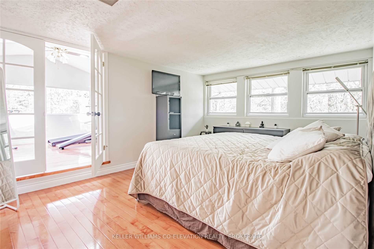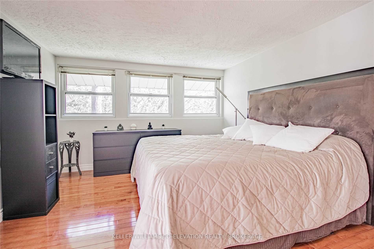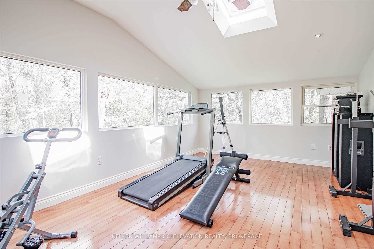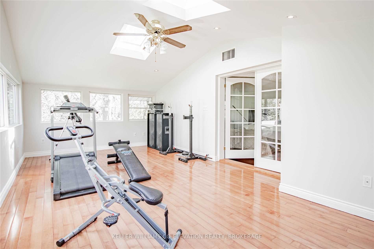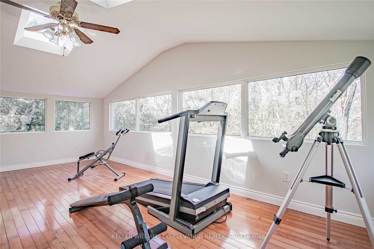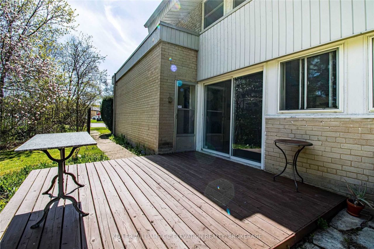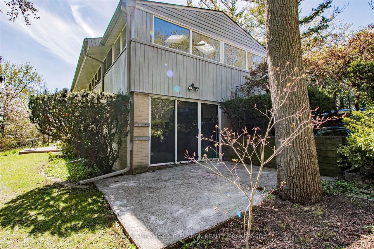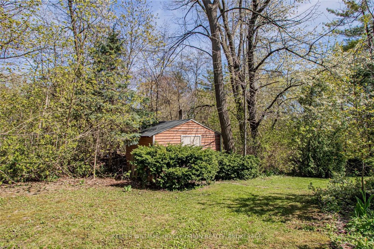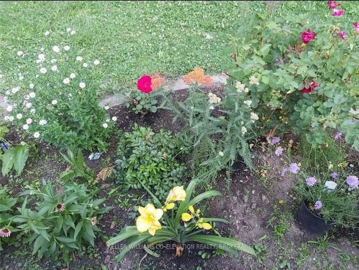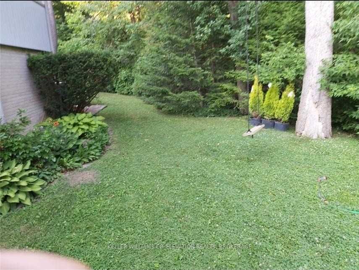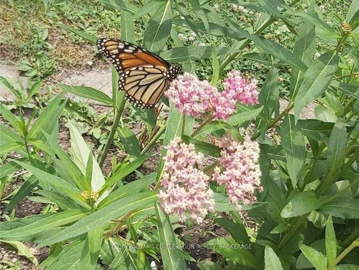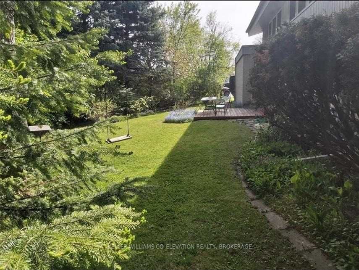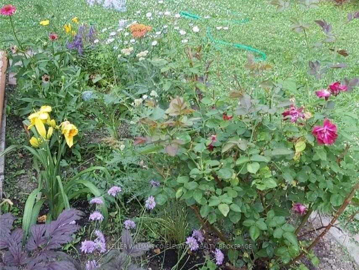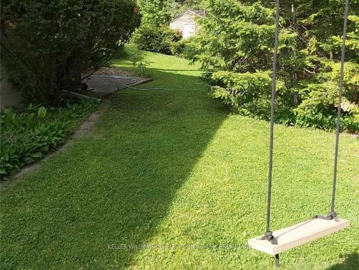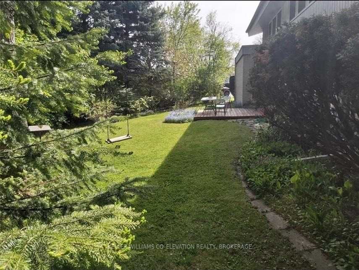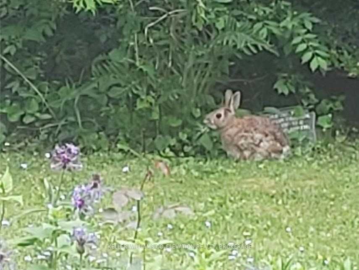- Ontario
- Toronto
26 Nagel Rd
SoldCAD$x,xxx,xxx
CAD$1,199,999 要价
26 Nagel RoadToronto, Ontario, M3M1X8
成交
4+137(1+6)| 2500-3000 sqft
Listing information last updated on Wed Jun 21 2023 14:40:20 GMT-0400 (Eastern Daylight Time)

Open Map
Log in to view more information
Go To LoginSummary
IDW6088492
Status成交
产权永久产权
Possession30/60 Days
Brokered ByKELLER WILLIAMS CO-ELEVATION REALTY
Type民宅 House,独立屋
Age 51-99
Lot Size36 * 181 Feet
Land Size6516 ft²
RoomsBed:4+1,Kitchen:1,Bath:3
Parking1 (7) 外接式车库 +6
Virtual Tour
Detail
公寓楼
浴室数量3
卧室数量5
地上卧室数量4
地下卧室数量1
风格Detached
空调Central air conditioning
外墙Brick
壁炉True
供暖方式Natural gas
供暖类型Forced air
使用面积
楼层2
类型House
Architectural Style2-Storey
Fireplace是
供暖是
Property FeaturesCul de Sac/Dead End,Hospital,Park,Public Transit,Ravine,School
Rooms Above Grade9
Rooms Total9
Heat SourceGas
Heat TypeForced Air
水Municipal
Laundry LevelMain Level
车库是
Sewer YNAYes
Water YNAYes
Telephone YNAAvailable
土地
面积36 x 181 FT
面积false
设施Hospital,Park,Public Transit,Schools
Size Irregular36 x 181 FT
Lot Dimensions SourceOther
车位
Parking FeaturesPrivate Double
水电气
Electric YNA是
周边
设施医院,公园,公交,周边学校
Other
特点Cul-de-sac,Ravine
Den Familyroom是
Internet Entire Listing Display是
下水Sewer
Basement无
PoolInground
FireplaceY
A/CCentral Air
Heating压力热风
TVAvailable
Exposure西
Remarks
Unique One-Of-A-Kind 2 Storey Home Nestled In A Cul-De-Sac, Offering Unparalleled Privacy And Tranquility On A Huge Ravine Pie-Shaped Lot. Feelings And Comfort Of Being Up North At The Cottage! 6 Car Driveway With Garage. Large 4+ Solarium - Natural Light Duel Skylight And French Doors Off The Main Bed. Ensuite Primary Bed Bath On 2nd Floor With A Shoot To The Laundry Room. Loft Style Kitchen And Living Room With Unique Beams And Stone Walls.Close To Public & Catholic Schools, Humber River Hospital, 400 & 401, Yorkdale Mall, Wilson Subway Station.
The listing data is provided under copyright by the Toronto Real Estate Board.
The listing data is deemed reliable but is not guaranteed accurate by the Toronto Real Estate Board nor RealMaster.
Location
Province:
Ontario
City:
Toronto
Community:
Downsview-Roding-Cfb 01.W05.0270
Crossroad:
Wilson & Keele
Room
Room
Level
Length
Width
Area
餐厅
主
10.50
15.09
158.44
Sliding Doors
厨房
主
12.14
15.09
183.20
W/O To Yard Stainless Steel Appl
Workshop
主
15.09
8.53
128.74
主卧
2nd
21.00
11.48
241.11
French Doors 4 Pc Ensuite O/Looks Ravine
第二卧房
2nd
11.48
8.20
94.18
Hardwood Floor Closet
第二卧房
2nd
11.48
8.20
94.18
Hardwood Floor Closet
第三卧房
2nd
11.48
8.20
94.18
Hardwood Floor Closet
第四卧房
2nd
15.09
8.53
128.74
Hardwood Floor Closet
太阳房
2nd
19.19
11.48
220.39
Hardwood Floor Skylight
School Info
Private SchoolsK-5 Grades Only
Tumpane Public School
48 Tumpane St, 北约克0.399 km
ElementaryEnglish
6-8 Grades Only
Beverley Heights Middle School
26 Troutbrooke Dr, 北约克0.576 km
MiddleEnglish
9-12 Grades Only
Downsview Secondary School
7 Hawksdale Rd, 北约克2.124 km
SecondaryEnglish
K-8 Grades Only
St. Conrad Catholic School
5 Exbury Rd, 多伦多0.91 km
ElementaryMiddleEnglish
9-12 Grades Only
William Lyon Mackenzie Collegiate Institute
20 Tillplain Rd, 北约克4.605 km
Secondary
Book Viewing
Your feedback has been submitted.
Submission Failed! Please check your input and try again or contact us

