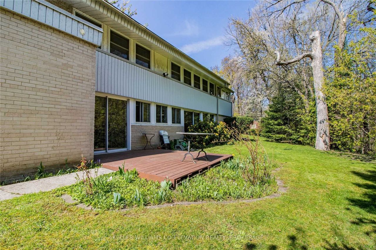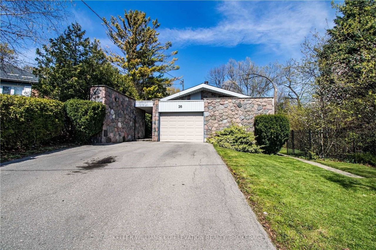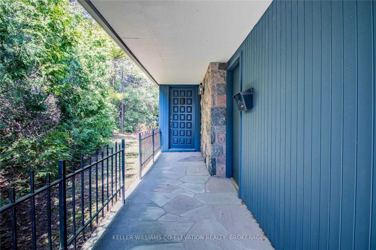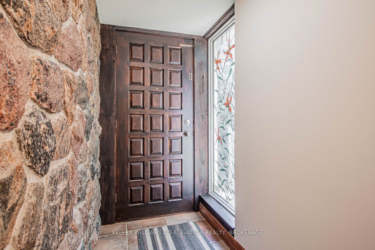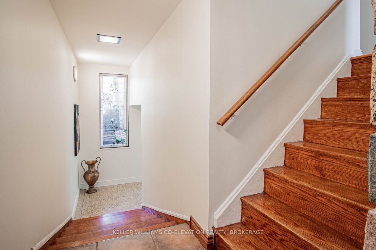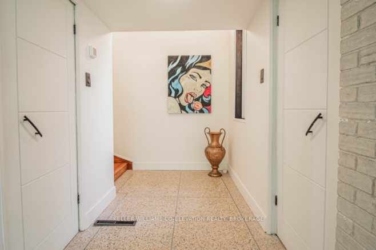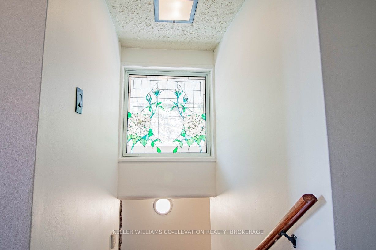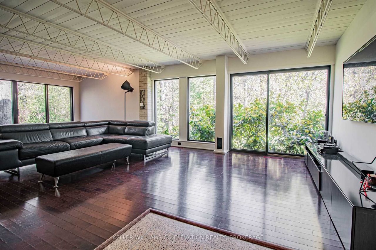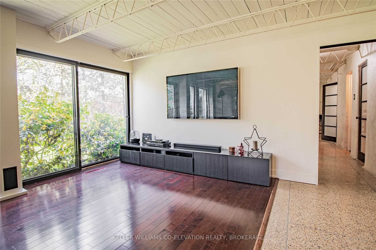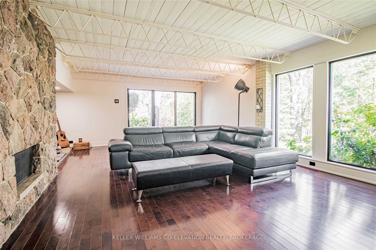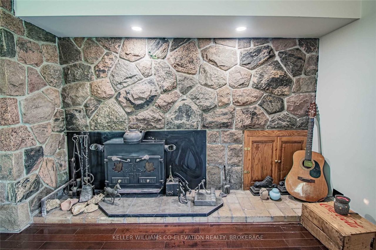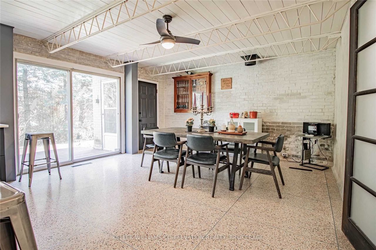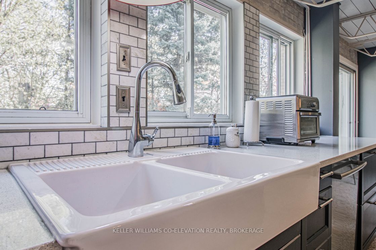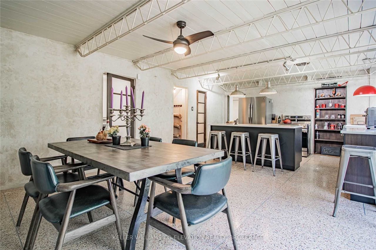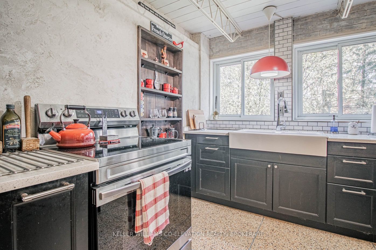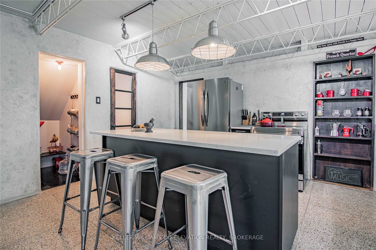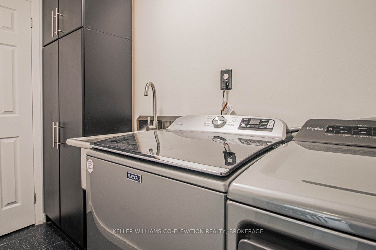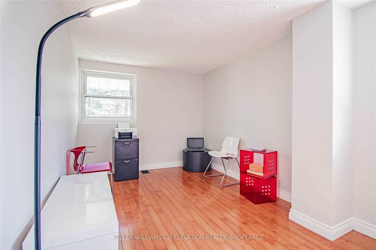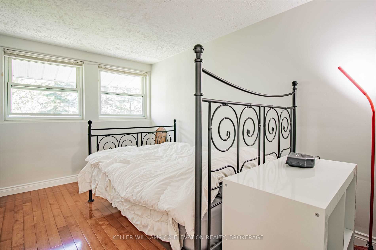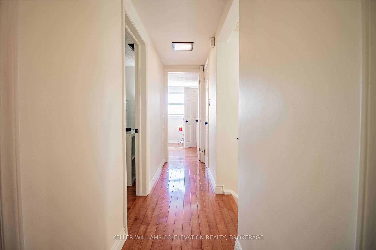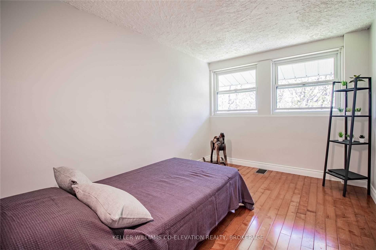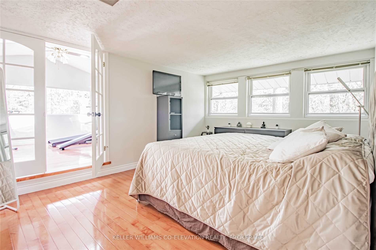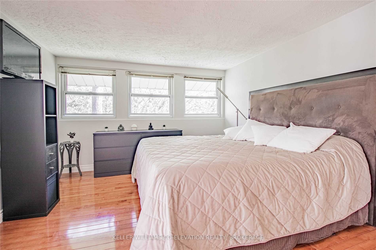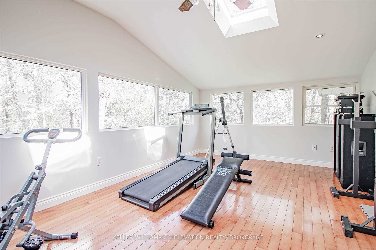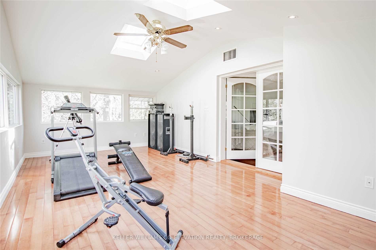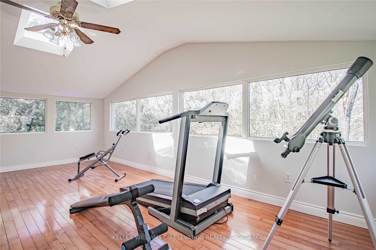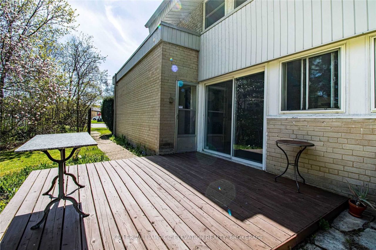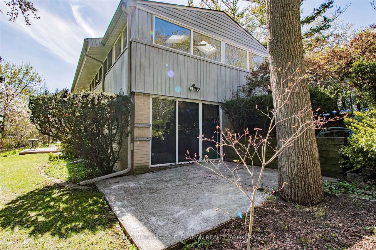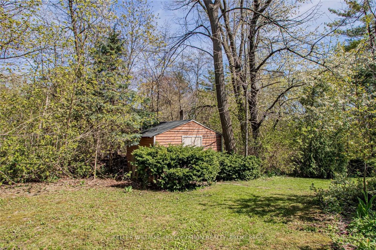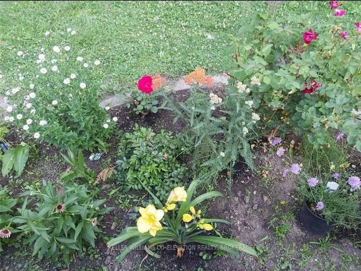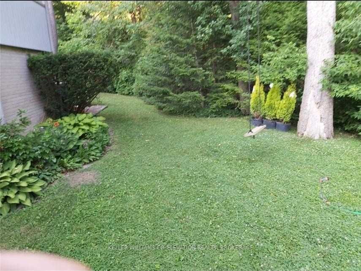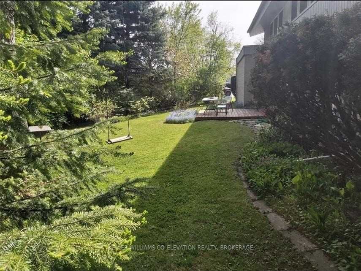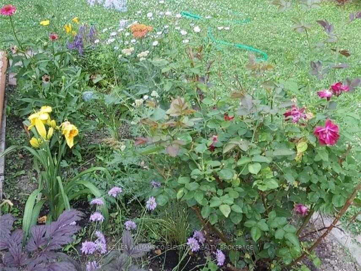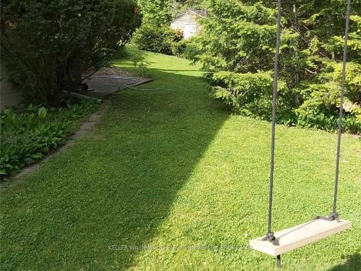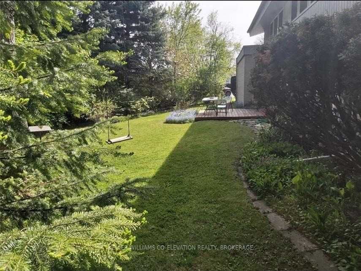- Ontario
- Toronto
26 Nagel Rd
SoldCAD$x,xxx,xxx
CAD$1,199,999 Asking price
26 Nagel RoadToronto, Ontario, M3M1X8
Sold
4+137(1+6)| 2500-3000 sqft
Listing information last updated on Wed Jun 21 2023 14:40:20 GMT-0400 (Eastern Daylight Time)

Open Map
Log in to view more information
Go To LoginSummary
IDW6088492
StatusSold
Ownership TypeFreehold
Possession30/60 Days
Brokered ByKELLER WILLIAMS CO-ELEVATION REALTY
TypeResidential House,Detached
Age 51-99
Lot Size36 * 181 Feet
Land Size6516 ft²
Square Footage2500-3000 sqft
RoomsBed:4+1,Kitchen:1,Bath:3
Parking1 (7) Attached +6
Virtual Tour
Detail
Building
Bathroom Total3
Bedrooms Total5
Bedrooms Above Ground4
Bedrooms Below Ground1
Construction Style AttachmentDetached
Cooling TypeCentral air conditioning
Exterior FinishBrick
Fireplace PresentTrue
Heating FuelNatural gas
Heating TypeForced air
Size Interior
Stories Total2
TypeHouse
Architectural Style2-Storey
FireplaceYes
HeatingYes
Property FeaturesCul de Sac/Dead End,Hospital,Park,Public Transit,Ravine,School
Rooms Above Grade9
Rooms Total9
Heat SourceGas
Heat TypeForced Air
WaterMunicipal
Laundry LevelMain Level
GarageYes
Sewer YNAYes
Water YNAYes
Telephone YNAAvailable
Land
Size Total Text36 x 181 FT
Acreagefalse
AmenitiesHospital,Park,Public Transit,Schools
Size Irregular36 x 181 FT
Lot Dimensions SourceOther
Parking
Parking FeaturesPrivate Double
Utilities
Electric YNAYes
Surrounding
Ammenities Near ByHospital,Park,Public Transit,Schools
Other
FeaturesCul-de-sac,Ravine
Den FamilyroomYes
Internet Entire Listing DisplayYes
SewerSewer
BasementNone
PoolInground
FireplaceY
A/CCentral Air
HeatingForced Air
TVAvailable
ExposureW
Remarks
Unique One-Of-A-Kind 2 Storey Home Nestled In A Cul-De-Sac, Offering Unparalleled Privacy And Tranquility On A Huge Ravine Pie-Shaped Lot. Feelings And Comfort Of Being Up North At The Cottage! 6 Car Driveway With Garage. Large 4+ Solarium - Natural Light Duel Skylight And French Doors Off The Main Bed. Ensuite Primary Bed Bath On 2nd Floor With A Shoot To The Laundry Room. Loft Style Kitchen And Living Room With Unique Beams And Stone Walls.Close To Public & Catholic Schools, Humber River Hospital, 400 & 401, Yorkdale Mall, Wilson Subway Station.
The listing data is provided under copyright by the Toronto Real Estate Board.
The listing data is deemed reliable but is not guaranteed accurate by the Toronto Real Estate Board nor RealMaster.
Location
Province:
Ontario
City:
Toronto
Community:
Downsview-Roding-Cfb 01.W05.0270
Crossroad:
Wilson & Keele
Room
Room
Level
Length
Width
Area
Dining
Main
10.50
15.09
158.44
Sliding Doors
Kitchen
Main
12.14
15.09
183.20
W/O To Yard Stainless Steel Appl
Workshop
Main
15.09
8.53
128.74
Prim Bdrm
2nd
21.00
11.48
241.11
French Doors 4 Pc Ensuite O/Looks Ravine
2nd Br
2nd
11.48
8.20
94.18
Hardwood Floor Closet
2nd Br
2nd
11.48
8.20
94.18
Hardwood Floor Closet
3rd Br
2nd
11.48
8.20
94.18
Hardwood Floor Closet
4th Br
2nd
15.09
8.53
128.74
Hardwood Floor Closet
Solarium
2nd
19.19
11.48
220.39
Hardwood Floor Skylight
School Info
Private SchoolsK-5 Grades Only
Tumpane Public School
48 Tumpane St, North York0.399 km
ElementaryEnglish
6-8 Grades Only
Beverley Heights Middle School
26 Troutbrooke Dr, North York0.576 km
MiddleEnglish
9-12 Grades Only
Downsview Secondary School
7 Hawksdale Rd, North York2.124 km
SecondaryEnglish
K-8 Grades Only
St. Conrad Catholic School
5 Exbury Rd, Toronto0.91 km
ElementaryMiddleEnglish
9-12 Grades Only
William Lyon Mackenzie Collegiate Institute
20 Tillplain Rd, North York4.605 km
Secondary
Book Viewing
Your feedback has been submitted.
Submission Failed! Please check your input and try again or contact us

