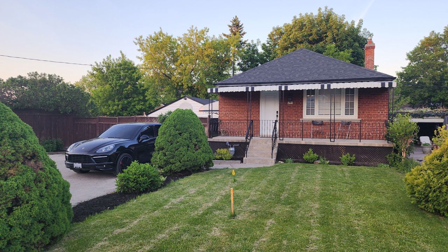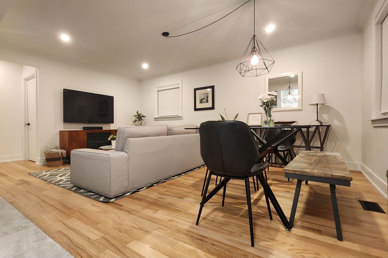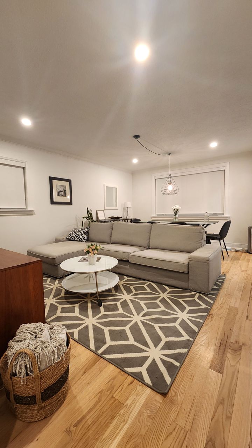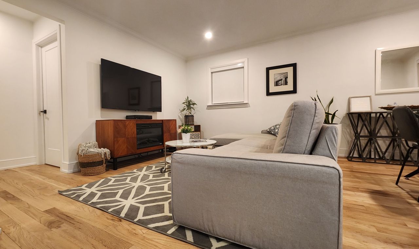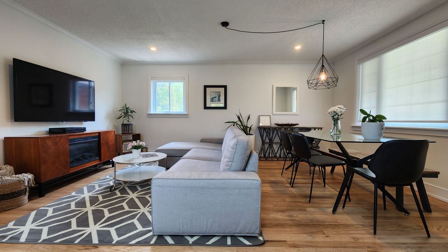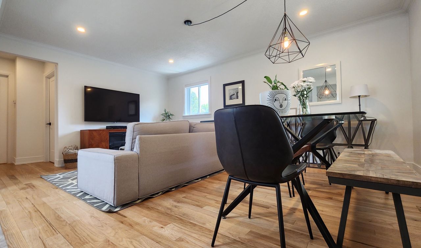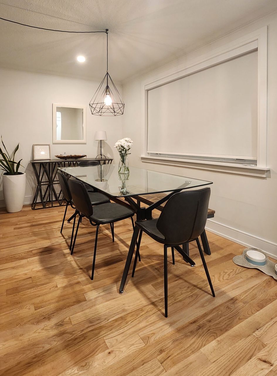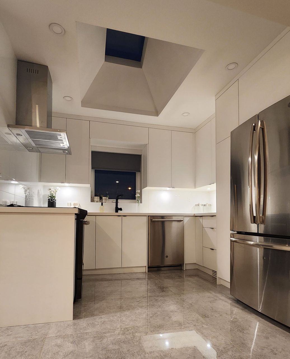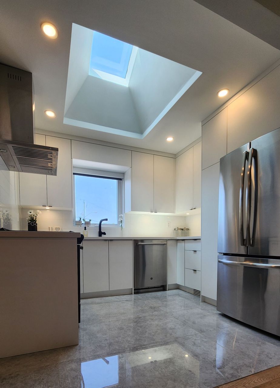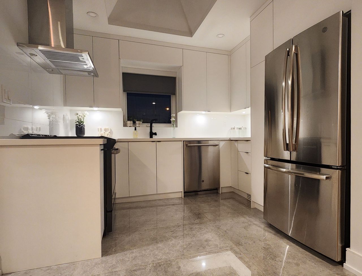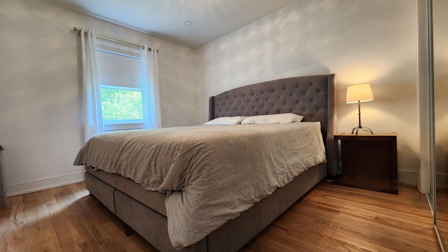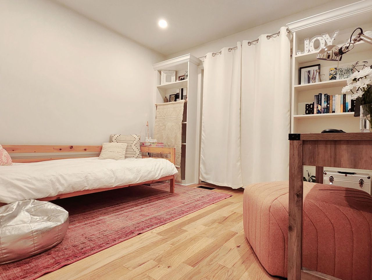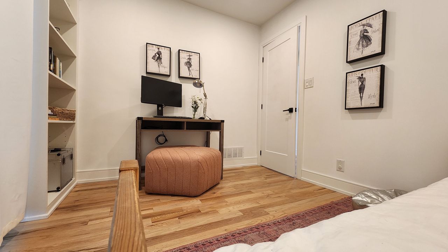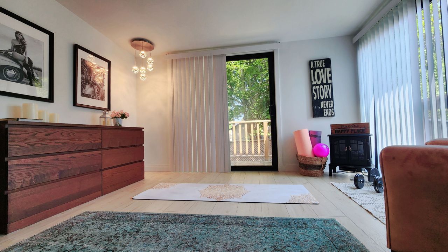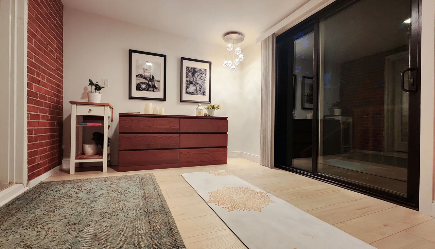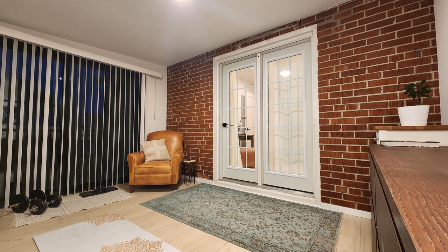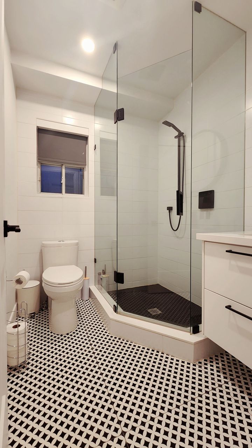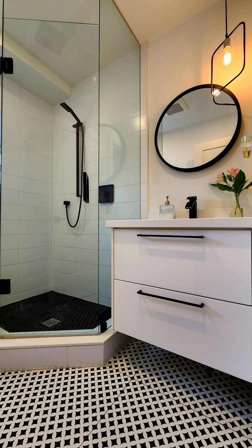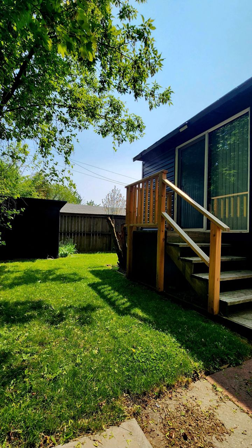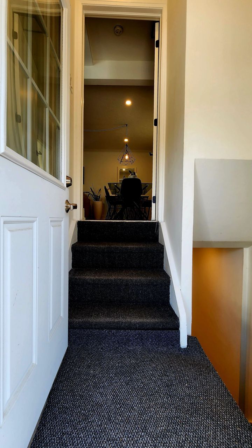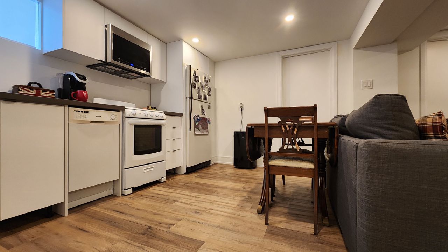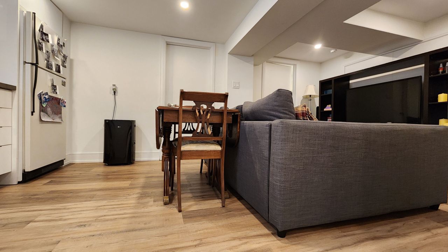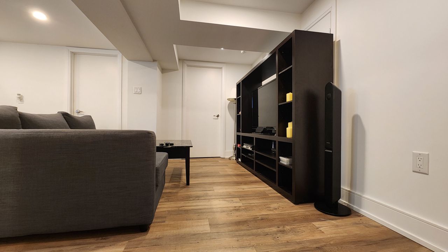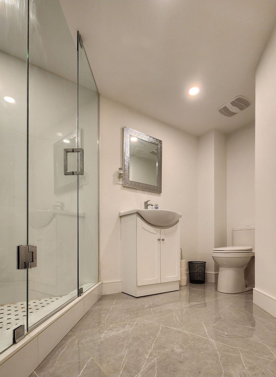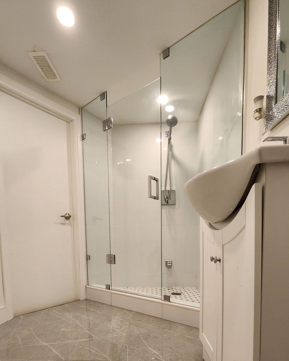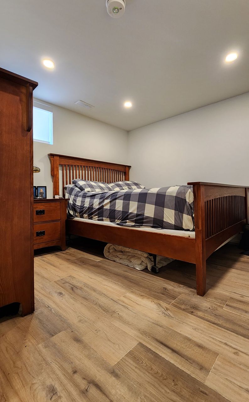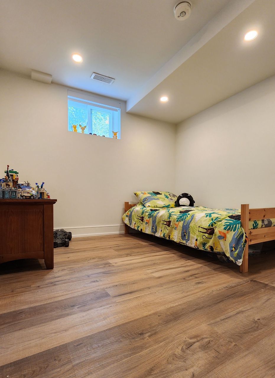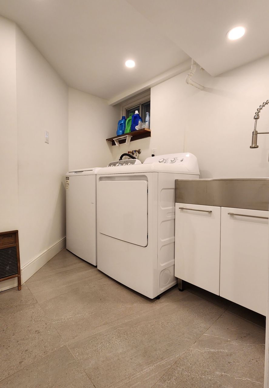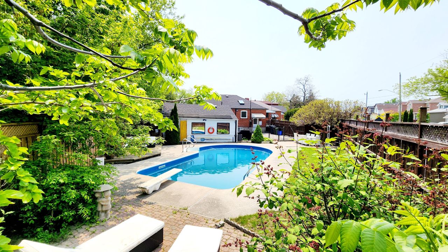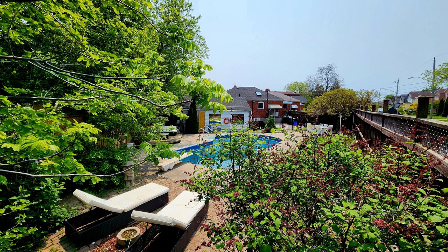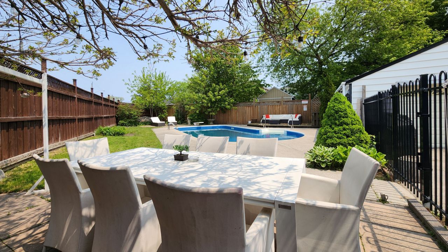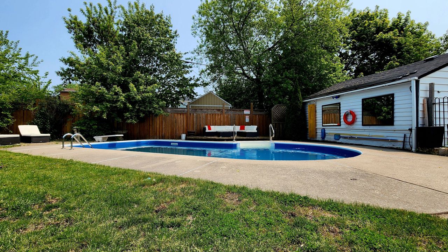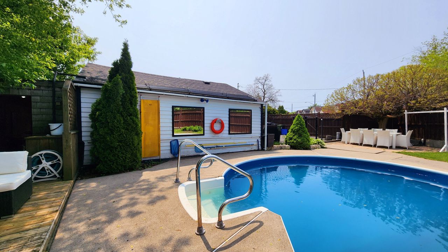- Ontario
- Toronto
241 Aylesworth Ave
CAD$1,298,000
CAD$1,298,000 要价
241 Aylesworth AvenueToronto, Ontario, M1N2K1
退市 · 终止 ·
2+228(2+6)| 700-1100 sqft
Listing information last updated on Sat Jul 08 2023 13:52:17 GMT-0400 (Eastern Daylight Time)

Open Map
Log in to view more information
Go To LoginSummary
IDE6072004
Status终止
产权永久产权
Brokered ByGATE REAL ESTATE INC.
Type民宅 平房,House,独立屋
Age 31-50
Lot Size153.18 * 100 Feet Irregular
Land Size15318 ft²
RoomsBed:2+2,Kitchen:2,Bath:2
Parking2 (8) 独栋车库 +6
Detail
公寓楼
浴室数量2
卧室数量4
地上卧室数量2
地下卧室数量2
Architectural StyleBungalow
地下室装修Finished
地下室特点Separate entrance
地下室类型N/A (Finished)
风格Detached
空调Central air conditioning
外墙Brick
壁炉False
供暖方式Natural gas
供暖类型Forced air
使用面积
楼层1
类型House
Architectural StyleBungalow
供暖是
Property FeaturesPark,Place Of Worship,Public Transit,School
Rooms Above Grade5
Rooms Total7
Heat SourceGas
Heat TypeForced Air
水Municipal
Laundry LevelLower Level
Other StructuresGarden Shed
车库是
Sewer YNAYes
Water YNAYes
土地
面积153.18 x 100 FT ; Irregular
面积false
设施Park,Place of Worship,Public Transit,Schools
Size Irregular153.18 x 100 FT ; Irregular
Lot FeaturesIrregular Lot
Lot Dimensions SourceOther
车位
Parking FeaturesPrivate
水电气
Electric YNA是
周边
设施公园,参拜地,公交,周边学校
Other
Den Familyroom是
Internet Entire Listing Display是
下水Sewer
Basement已装修,Separate Entrance
PoolInground
FireplaceN
A/CCentral Air
Heating压力热风
Exposure南
Remarks
Absolutely Stunning Oversized Brick 2+2 bed 2 Bath Bungalow In Birch Cliff Heights. Extremely Large Private 153X100 Ft Lot! Fully Fenced Backyard Retreat With Inground Pool And Patio. Completely Updated with Modern upscale Finishes. Stone, Hardwood, Imported Tile, Very Well Designed and Functional Open Concept Layout With Large Windows. Shows pride of Ownership. Finished Basement With Separate Entrance to a 2 bedroom fully Renovated lower lever Apartment. Detached Oversized Double Car Garage! Pool Room for Extra Space and all the Pool Equipment.
Parking for More than Six Cars on Your Property. Lots of Opportunities with the Expansive lot, Garden Home, Additional Dwelling Unit etc. Walking Distance To Scarborough Go Train, Ttc, Parks, Bluffs And & 20 Minutes To Downtown. New furnace, Central Air Newer Pool Liner, New Safety Cover, New Pool Pump. Show with Confidence. You don't want to miss this one. This Lot--Privacy-Amount of Parking-Courtyard-Pool Area Do Not Come Available Often.
The listing data is provided under copyright by the Toronto Real Estate Board.
The listing data is deemed reliable but is not guaranteed accurate by the Toronto Real Estate Board nor RealMaster.
Location
Province:
Ontario
City:
Toronto
Community:
Birchcliffe-Cliffside 01.E06.1310
Crossroad:
Danforth Ave/Birchmount Rd
Room
Room
Level
Length
Width
Area
客厅
主
12.80
8.86
113.34
Hardwood Floor Open Concept Crown Moulding
餐厅
主
12.80
6.56
83.96
Hardwood Floor Open Concept Crown Moulding
厨房
主
9.97
7.97
79.52
Granite Counter Skylight O/Looks Pool
主卧
主
11.75
10.04
117.92
Hardwood Floor Closet Organizers Mirrored Closet
第二卧房
主
10.10
6.59
66.64
Heated Floor W/O To Sunroom B/I Bookcase
阳光房
主
12.60
9.48
119.45
W/O To Yard Side Door Electric Fireplace
浴室
主
6.96
5.05
35.14
3 Pc Bath Ceramic Floor Glass Doors
家庭
Lower
17.06
12.99
221.65
Open Concept Combined W/Kitchen Pot Lights
厨房
Lower
NaN
Modern Kitchen Granite Counter Ceramic Back Splash
卧室
Lower
9.97
9.97
99.48
Pot Lights Double Closet Above Grade Window
第二卧房
Lower
8.99
8.99
80.81
Pot Lights Double Closet Above Grade Window
浴室
Lower
9.97
5.05
50.39
3 Pc Bath Ceramic Floor Glass Doors
School Info
Private SchoolsK-8 Grades Only
Birch Cliff Heights Public School
120 Highview Ave, 世嘉宝0.425 km
ElementaryMiddleEnglish
9-12 Grades Only
Birchmount Park Collegiate Institute
3663 Danforth Ave, 世嘉宝0.884 km
SecondaryEnglish
K-8 Grades Only
Immaculate Heart Of Mary Catholic School
101 Birchmount Rd, 世嘉宝1.103 km
ElementaryMiddleEnglish
9-12 Grades Only
Birchmount Park Collegiate Institute
3663 Danforth Ave, 世嘉宝0.884 km
Secondary
Book Viewing
Your feedback has been submitted.
Submission Failed! Please check your input and try again or contact us

