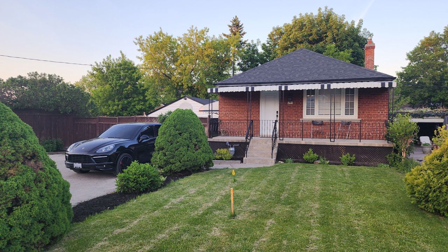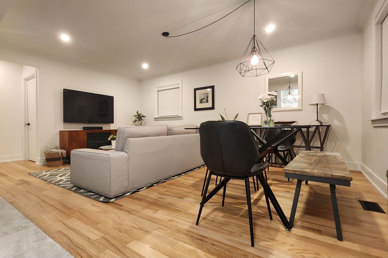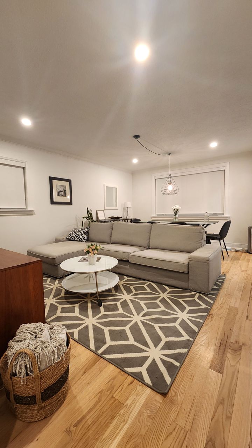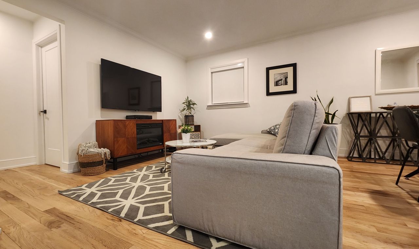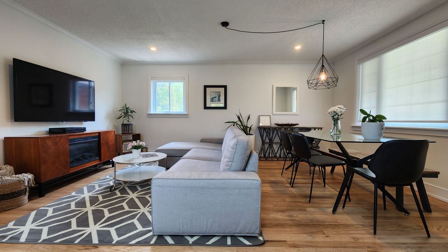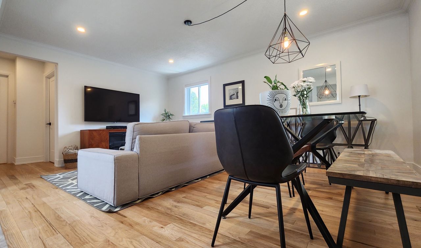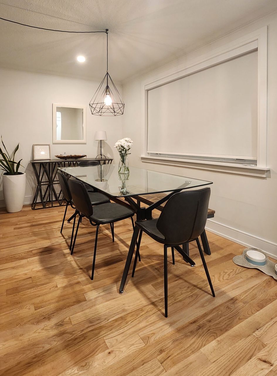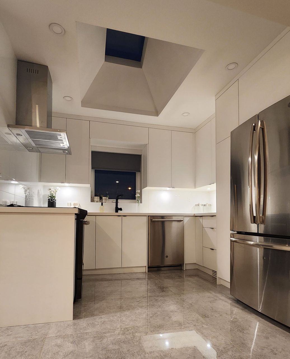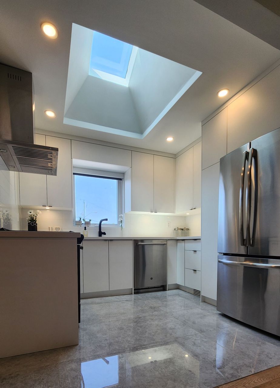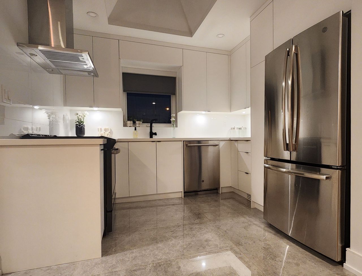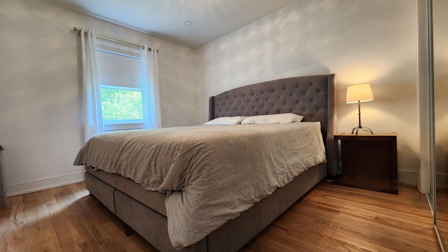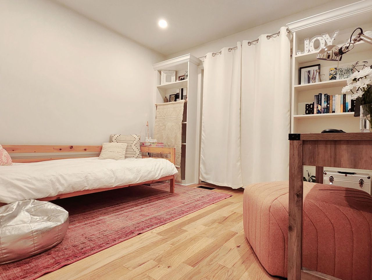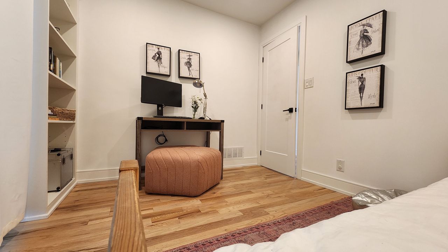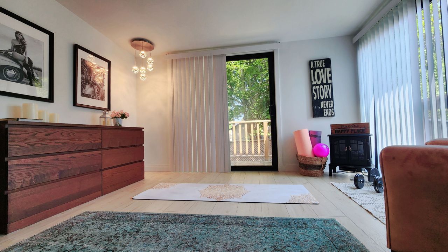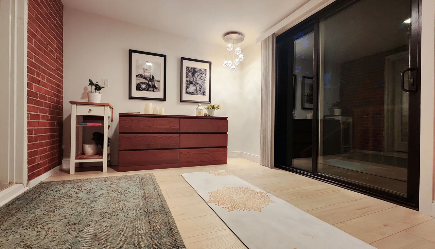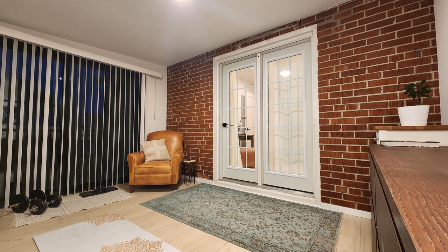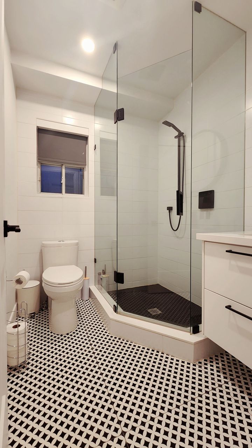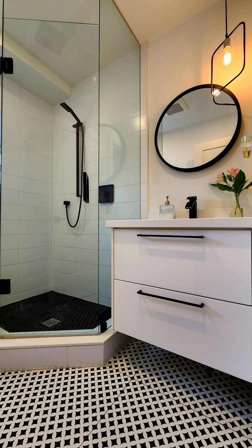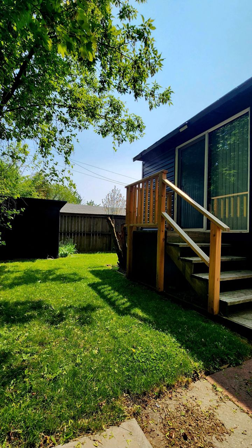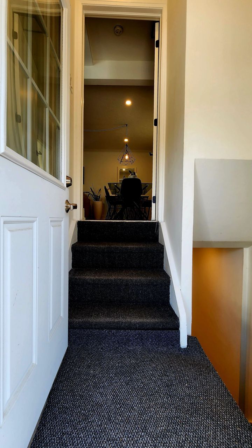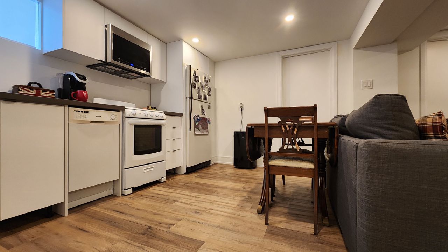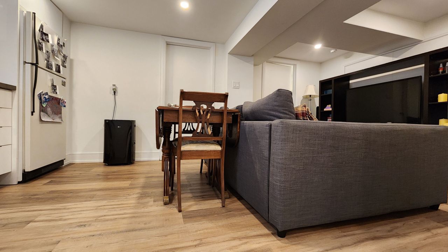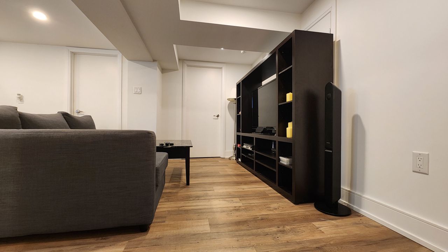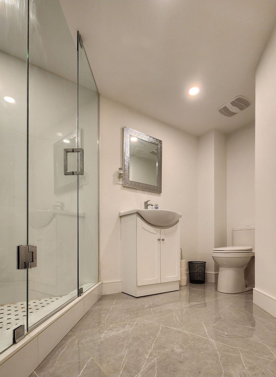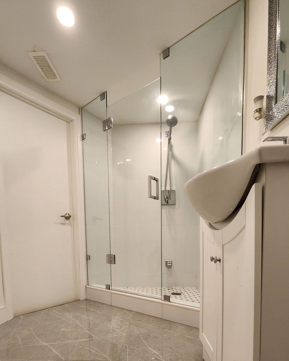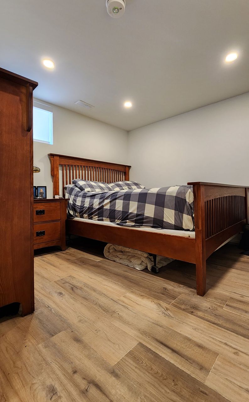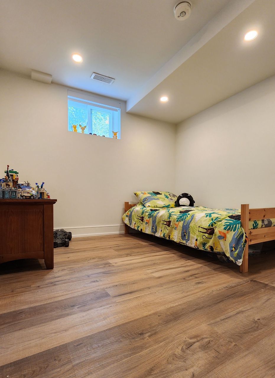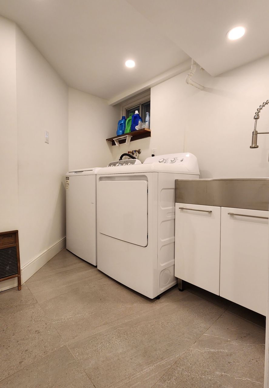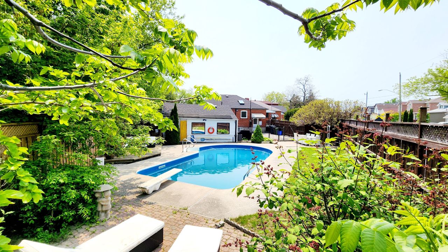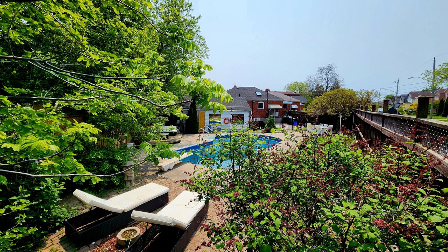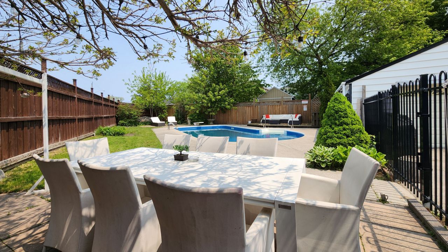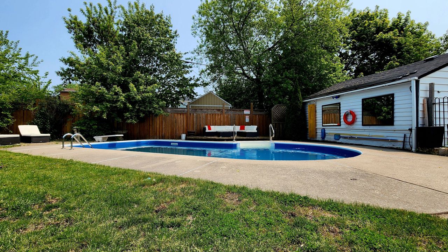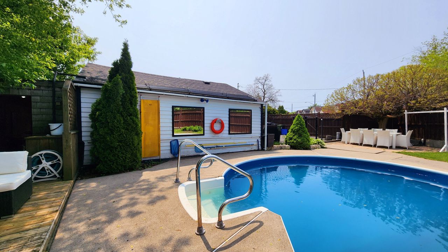- Ontario
- Toronto
241 Aylesworth Ave
CAD$1,298,000
CAD$1,298,000 Asking price
241 Aylesworth AvenueToronto, Ontario, M1N2K1
Delisted · Terminated ·
2+228(2+6)| 700-1100 sqft
Listing information last updated on Sat Jul 08 2023 13:52:17 GMT-0400 (Eastern Daylight Time)

Open Map
Log in to view more information
Go To LoginSummary
IDE6072004
StatusTerminated
Ownership TypeFreehold
Brokered ByGATE REAL ESTATE INC.
TypeResidential Bungalow,House,Detached
Age 31-50
Lot Size153.18 * 100 Feet Irregular
Land Size15318 ft²
Square Footage700-1100 sqft
RoomsBed:2+2,Kitchen:2,Bath:2
Parking2 (8) Detached +6
Detail
Building
Bathroom Total2
Bedrooms Total4
Bedrooms Above Ground2
Bedrooms Below Ground2
Architectural StyleBungalow
Basement DevelopmentFinished
Basement FeaturesSeparate entrance
Basement TypeN/A (Finished)
Construction Style AttachmentDetached
Cooling TypeCentral air conditioning
Exterior FinishBrick
Fireplace PresentFalse
Heating FuelNatural gas
Heating TypeForced air
Size Interior
Stories Total1
TypeHouse
Architectural StyleBungalow
HeatingYes
Property FeaturesPark,Place Of Worship,Public Transit,School
Rooms Above Grade5
Rooms Total7
Heat SourceGas
Heat TypeForced Air
WaterMunicipal
Laundry LevelLower Level
Other StructuresGarden Shed
GarageYes
Sewer YNAYes
Water YNAYes
Land
Size Total Text153.18 x 100 FT ; Irregular
Acreagefalse
AmenitiesPark,Place of Worship,Public Transit,Schools
Size Irregular153.18 x 100 FT ; Irregular
Lot FeaturesIrregular Lot
Lot Dimensions SourceOther
Parking
Parking FeaturesPrivate
Utilities
Electric YNAYes
Surrounding
Ammenities Near ByPark,Place of Worship,Public Transit,Schools
Other
Den FamilyroomYes
Internet Entire Listing DisplayYes
SewerSewer
BasementFinished,Separate Entrance
PoolInground
FireplaceN
A/CCentral Air
HeatingForced Air
ExposureS
Remarks
Absolutely Stunning Oversized Brick 2+2 bed 2 Bath Bungalow In Birch Cliff Heights. Extremely Large Private 153X100 Ft Lot! Fully Fenced Backyard Retreat With Inground Pool And Patio. Completely Updated with Modern upscale Finishes. Stone, Hardwood, Imported Tile, Very Well Designed and Functional Open Concept Layout With Large Windows. Shows pride of Ownership. Finished Basement With Separate Entrance to a 2 bedroom fully Renovated lower lever Apartment. Detached Oversized Double Car Garage! Pool Room for Extra Space and all the Pool Equipment.
Parking for More than Six Cars on Your Property. Lots of Opportunities with the Expansive lot, Garden Home, Additional Dwelling Unit etc. Walking Distance To Scarborough Go Train, Ttc, Parks, Bluffs And & 20 Minutes To Downtown. New furnace, Central Air Newer Pool Liner, New Safety Cover, New Pool Pump. Show with Confidence. You don't want to miss this one. This Lot--Privacy-Amount of Parking-Courtyard-Pool Area Do Not Come Available Often.
The listing data is provided under copyright by the Toronto Real Estate Board.
The listing data is deemed reliable but is not guaranteed accurate by the Toronto Real Estate Board nor RealMaster.
Location
Province:
Ontario
City:
Toronto
Community:
Birchcliffe-Cliffside 01.E06.1310
Crossroad:
Danforth Ave/Birchmount Rd
Room
Room
Level
Length
Width
Area
Living
Main
12.80
8.86
113.34
Hardwood Floor Open Concept Crown Moulding
Dining
Main
12.80
6.56
83.96
Hardwood Floor Open Concept Crown Moulding
Kitchen
Main
9.97
7.97
79.52
Granite Counter Skylight O/Looks Pool
Prim Bdrm
Main
11.75
10.04
117.92
Hardwood Floor Closet Organizers Mirrored Closet
2nd Br
Main
10.10
6.59
66.64
Heated Floor W/O To Sunroom B/I Bookcase
Sunroom
Main
12.60
9.48
119.45
W/O To Yard Side Door Electric Fireplace
Bathroom
Main
6.96
5.05
35.14
3 Pc Bath Ceramic Floor Glass Doors
Family
Lower
17.06
12.99
221.65
Open Concept Combined W/Kitchen Pot Lights
Kitchen
Lower
NaN
Modern Kitchen Granite Counter Ceramic Back Splash
Br
Lower
9.97
9.97
99.48
Pot Lights Double Closet Above Grade Window
2nd Br
Lower
8.99
8.99
80.81
Pot Lights Double Closet Above Grade Window
Bathroom
Lower
9.97
5.05
50.39
3 Pc Bath Ceramic Floor Glass Doors
School Info
Private SchoolsK-8 Grades Only
Birch Cliff Heights Public School
120 Highview Ave, Scarborough0.425 km
ElementaryMiddleEnglish
9-12 Grades Only
Birchmount Park Collegiate Institute
3663 Danforth Ave, Scarborough0.884 km
SecondaryEnglish
K-8 Grades Only
Immaculate Heart Of Mary Catholic School
101 Birchmount Rd, Scarborough1.103 km
ElementaryMiddleEnglish
9-12 Grades Only
Birchmount Park Collegiate Institute
3663 Danforth Ave, Scarborough0.884 km
Secondary
Book Viewing
Your feedback has been submitted.
Submission Failed! Please check your input and try again or contact us

