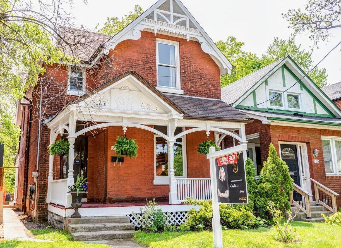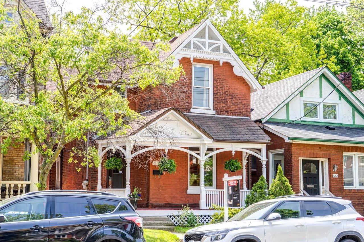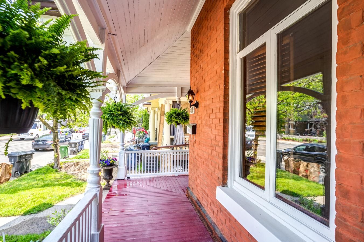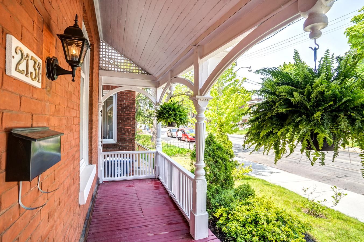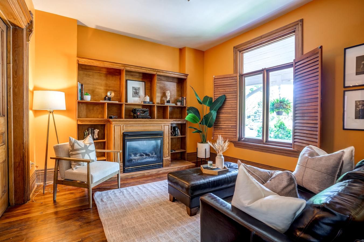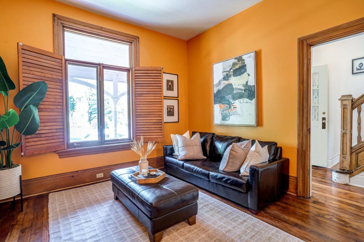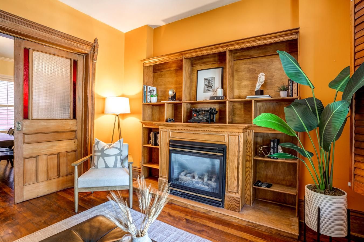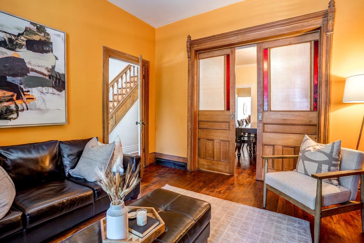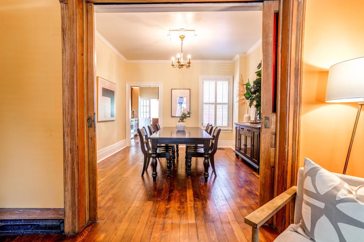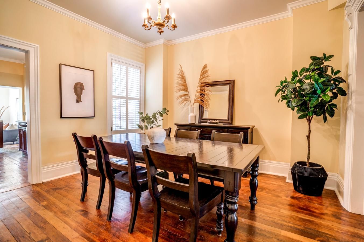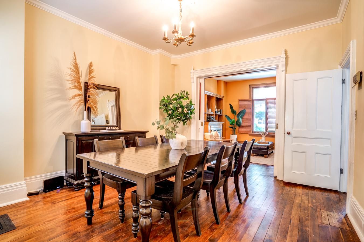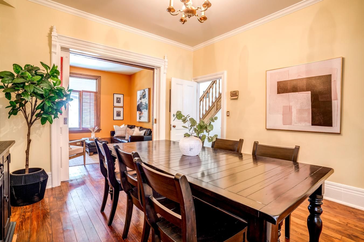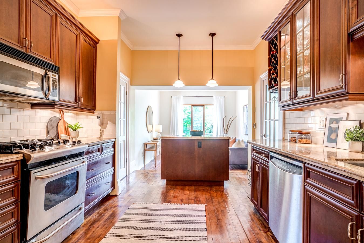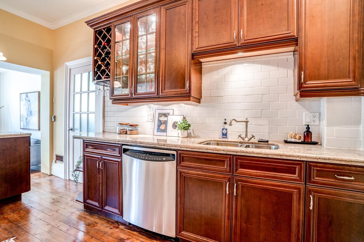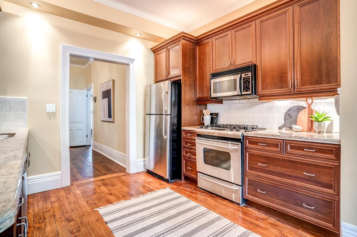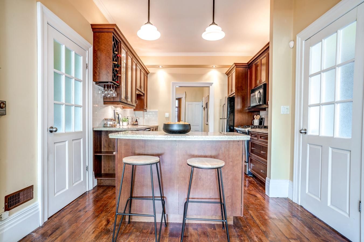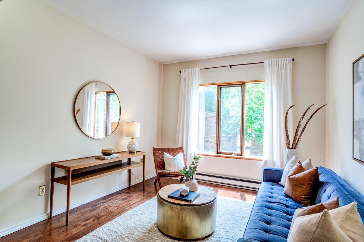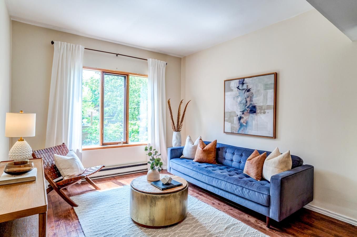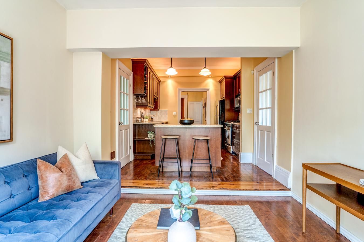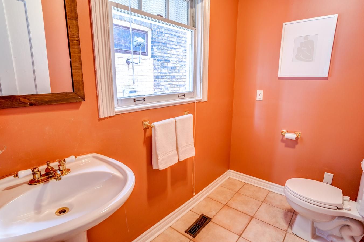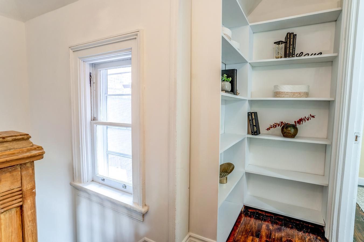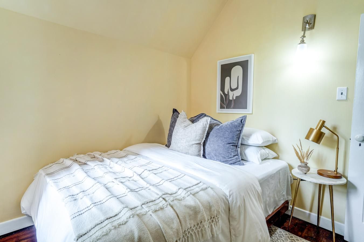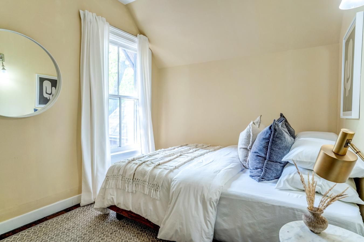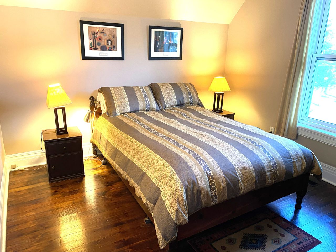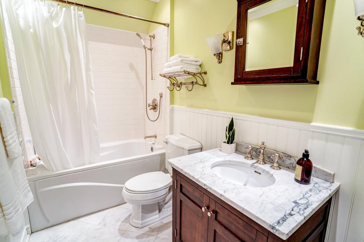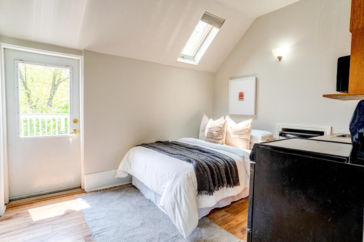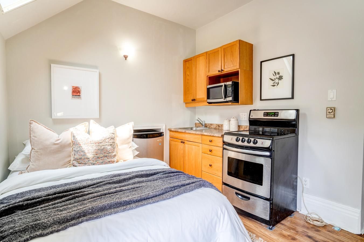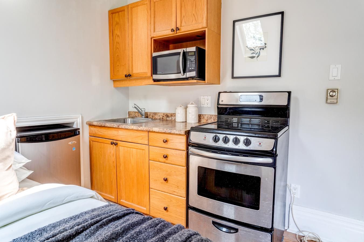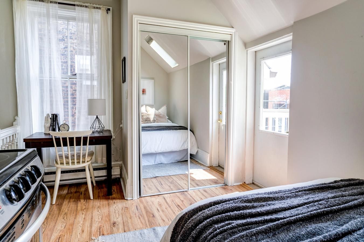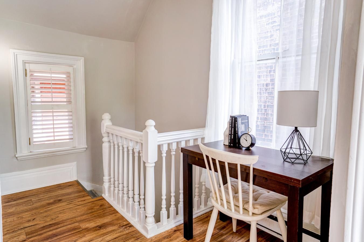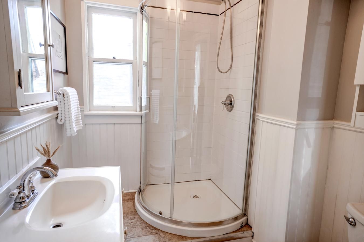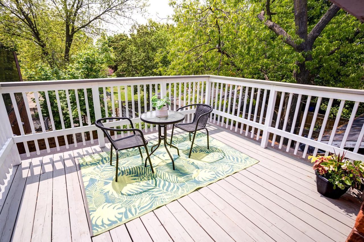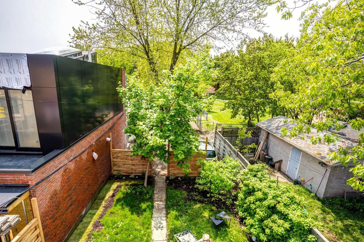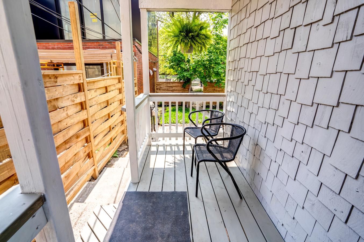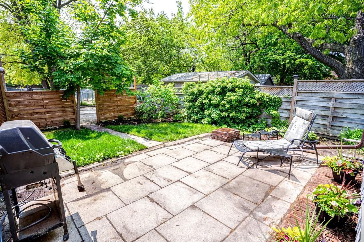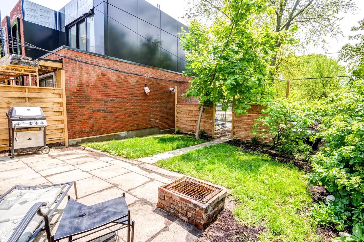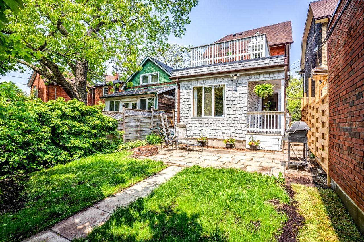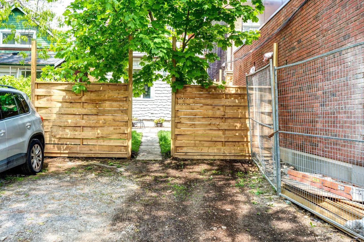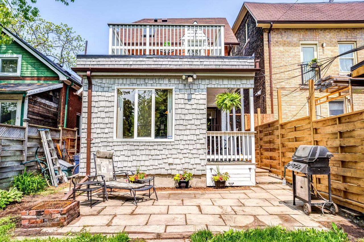- Ontario
- Toronto
2131 Gerrard St E
SoldCAD$x,xxx,xxx
CAD$1,200,000 要价
2131 Gerrard StreetToronto, Ontario, M4E2C1
成交
333(3+3)
Listing information last updated on Fri Jun 09 2023 15:43:26 GMT-0400 (Eastern Daylight Time)

Open Map
Log in to view more information
Go To LoginSummary
IDE6059616
Status成交
产权永久产权
PossessionTBD
Brokered ByIPRO REALTY LTD.
Type民宅 House,独立屋
Age
Lot Size25 * 125 Feet
Land Size3125 ft²
RoomsBed:3,Kitchen:2,Bath:3
Parking3 (3) 无 +3
Virtual Tour
Detail
公寓楼
浴室数量3
卧室数量3
地上卧室数量3
地下室装修Unfinished
地下室类型Full (Unfinished)
风格Detached
外墙Brick
壁炉True
供暖方式Electric
供暖类型Forced air
使用面积
楼层2
类型House
Architectural Style2-Storey
Fireplace是
供暖是
Property FeaturesPark,Public Transit
Rooms Above Grade8
Rooms Total8
Heat SourceElectric
Heat TypeForced Air
水Municipal
土地
面积25 x 125 FT
面积false
设施Park,Public Transit
Size Irregular25 x 125 FT
Lot Dimensions SourceOther
车位
Parking FeaturesLane
周边
设施公园,公交
Other
特点Lane
Den Familyroom是
Internet Entire Listing Display是
下水Sewer
BasementFull,未装修
PoolNone
FireplaceY
A/CNone
Heating压力热风
Exposure南
Remarks
Welcome To This Centurial Victorian Style (Over 2,400 SQ. FT) Home On A 25 X 125 Lot Updated With Ample Original Details to Suit Its Classical Character In Prime Upper Beaches! Sufficient Lane Parking for 3 Cars! Boasting Sun Filled Verandas On The Front & Another Bright Back Porch Next To The Luxurious Family Room, With An Inviting Living Room Flowing Through Gorgeous Pocket Doors Onto Dining Room, Then A Gourmet Chef's Kitchen Combining An Exquisite Breakfast Bar, Island, Marble Counters & Pantry. A Sunny Family Room W/Soaring 10' Ceiling & Gleaming Hardwood Floors Entirely. Ascending To The 2ND FL Into Your Royal Bedrooms Full of Character! Combined W/ A Completely Separate Sophisticated Studio Apartment W/Yet Another Lovely Balcony, Generating Additional Rental Income Or As A Private In-Law Suite! Featuring A Spacious Basement Awaiting You To Finish To Your Touch! Beautiful Yard Backs Into Norwood Park & Surrounded Near Scenic Parks, Tennis, Paths & Trendy Beach Vibes!Potential Laneway House-Pre-approved Same As Neighbors ! Roof(2019), TRANE Furnace(2222). New Fence In The Rear. Easy Access To Downtown & Streetcar, Go & Ttc, Shops, Restaurants, Qew, The Beach And Lakeshore. Amazing Area.
The listing data is provided under copyright by the Toronto Real Estate Board.
The listing data is deemed reliable but is not guaranteed accurate by the Toronto Real Estate Board nor RealMaster.
Location
Province:
Ontario
City:
Toronto
Community:
East End-Danforth 01.E02.1320
Crossroad:
Gerrard /Norwood
Room
Room
Level
Length
Width
Area
客厅
地面
12.11
11.98
144.97
Hardwood Floor Pocket Doors Gas Fireplace
餐厅
地面
12.70
13.12
166.63
Hardwood Floor 2 Pc Bath Pot Lights
厨房
地面
10.79
9.74
105.18
Hardwood Floor Pantry Ceramic Back Splash
早餐
地面
9.55
6.17
58.89
Hardwood Floor Centre Island O/Looks Family
家庭
地面
10.83
11.42
123.61
Hardwood Floor Large Window W/O To Porch
主卧
2nd
12.83
11.58
148.57
4 Pc Bath W/I Closet Window
第二卧房
2nd
9.15
8.66
79.28
Closet Window
复式
2nd
13.58
13.58
184.49
3 Pc Bath Combined W/Kitchen Skylight
Workshop
地下室
18.67
20.28
378.50
洗衣房
地下室
12.60
5.97
75.23
Window Laundry Sink
小厅
地下室
10.40
12.99
135.12
School Info
Private SchoolsK-6 Grades Only
Kimberley Junior Public School
50 Swanwick Ave, 多伦多0.413 km
ElementaryEnglish
7-8 Grades Only
Bowmore Road Junior And Senior Public School
80 Bowmore Rd, 多伦多1.115 km
MiddleEnglish
9-12 Grades Only
Malvern Collegiate Institute
55 Malvern Ave, 多伦多0.879 km
SecondaryEnglish
K-8 Grades Only
St. John Catholic School
780 Kingston Rd, 多伦多0.862 km
ElementaryMiddleEnglish
9-12 Grades Only
Birchmount Park Collegiate Institute
3663 Danforth Ave, 世嘉宝3.62 km
Secondary
Book Viewing
Your feedback has been submitted.
Submission Failed! Please check your input and try again or contact us

