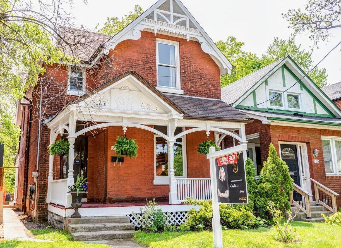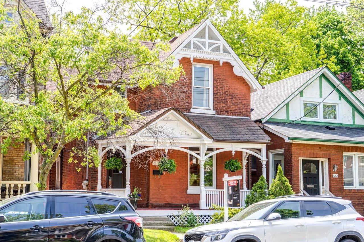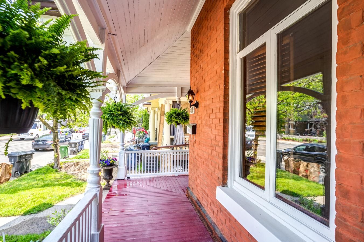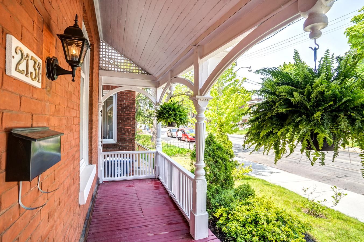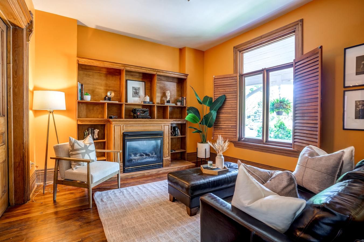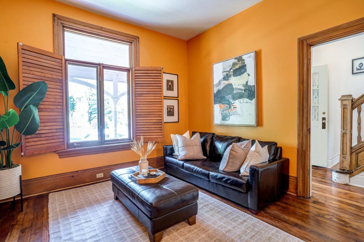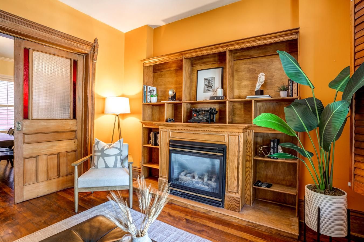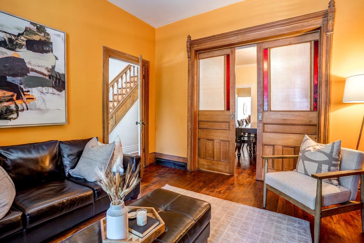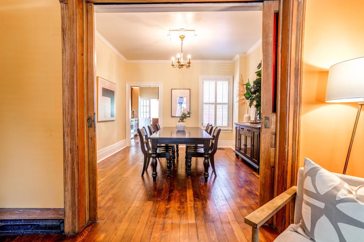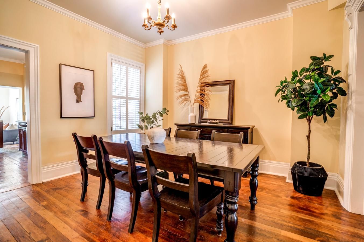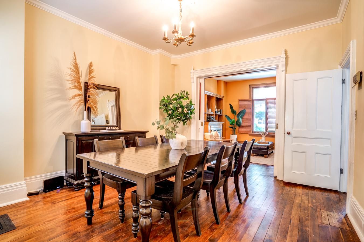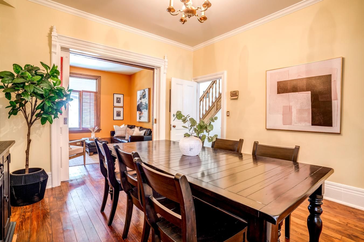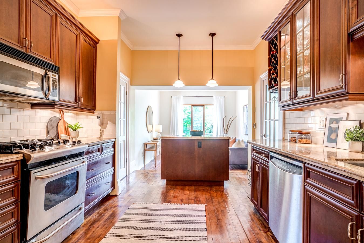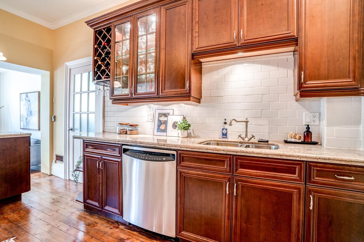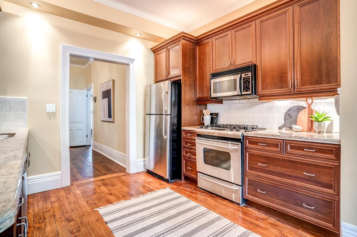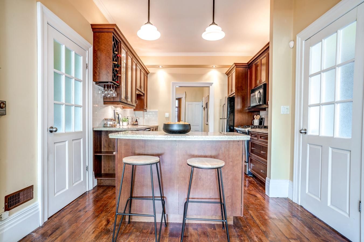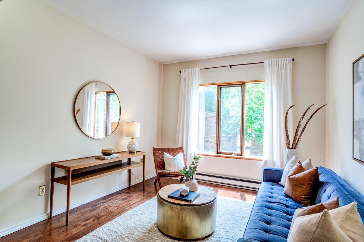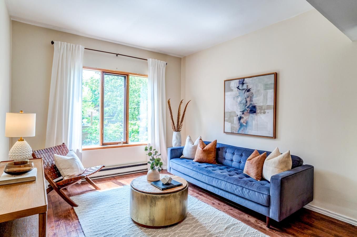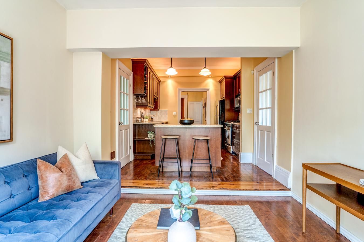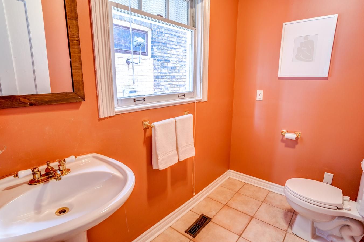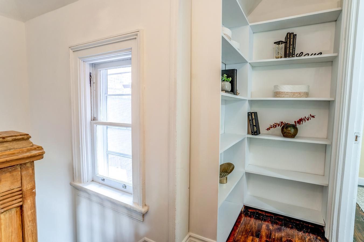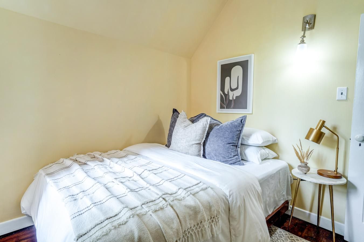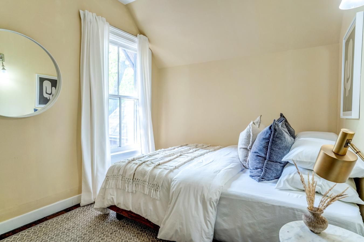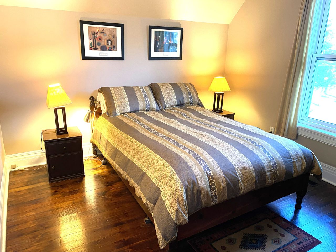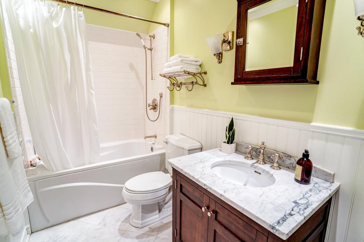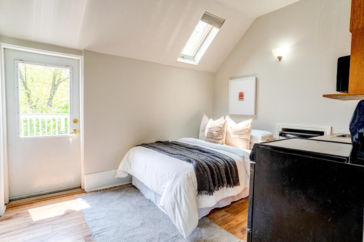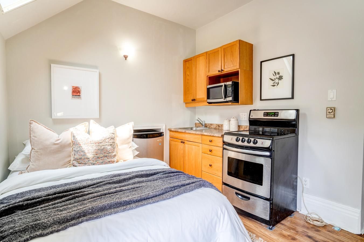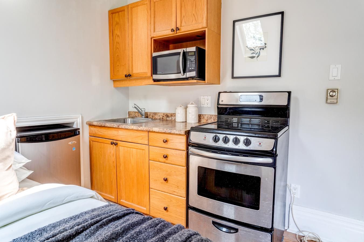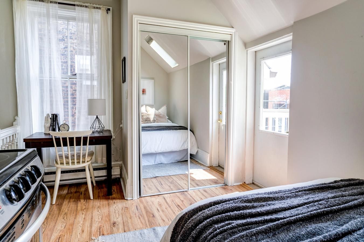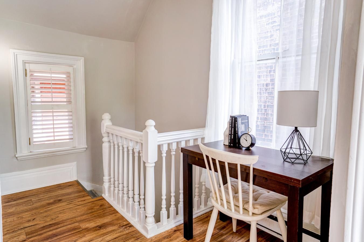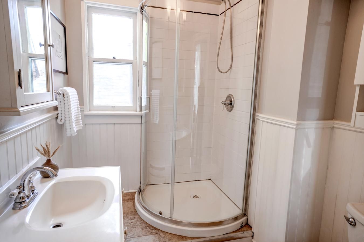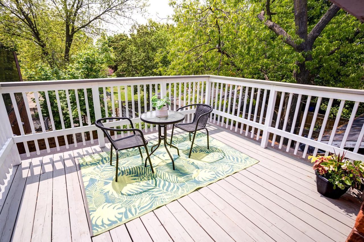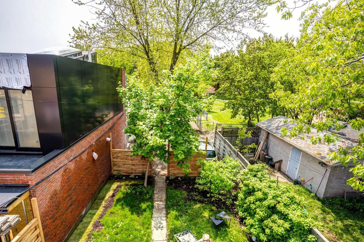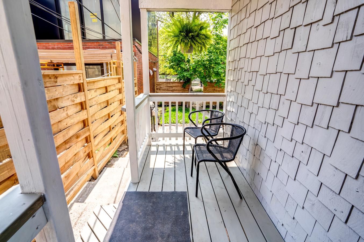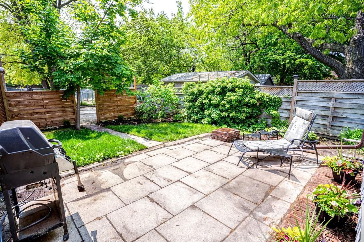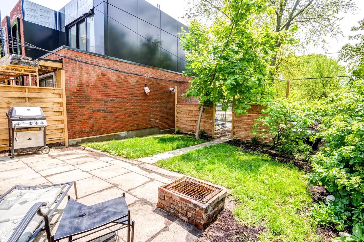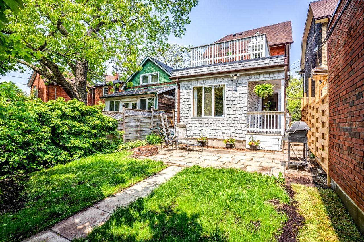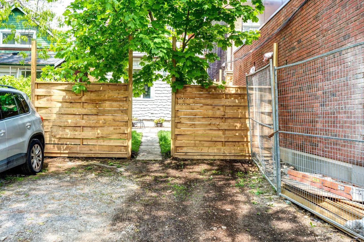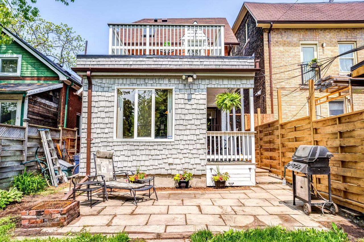- Ontario
- Toronto
2131 Gerrard St E
SoldCAD$x,xxx,xxx
CAD$1,200,000 Asking price
2131 Gerrard StreetToronto, Ontario, M4E2C1
Sold
333(3+3)
Listing information last updated on Fri Jun 09 2023 15:43:26 GMT-0400 (Eastern Daylight Time)

Open Map
Log in to view more information
Go To LoginSummary
IDE6059616
StatusSold
Ownership TypeFreehold
PossessionTBD
Brokered ByIPRO REALTY LTD.
TypeResidential House,Detached
Age
Lot Size25 * 125 Feet
Land Size3125 ft²
RoomsBed:3,Kitchen:2,Bath:3
Parking3 (3) None +3
Virtual Tour
Detail
Building
Bathroom Total3
Bedrooms Total3
Bedrooms Above Ground3
Basement DevelopmentUnfinished
Basement TypeFull (Unfinished)
Construction Style AttachmentDetached
Exterior FinishBrick
Fireplace PresentTrue
Heating FuelElectric
Heating TypeForced air
Size Interior
Stories Total2
TypeHouse
Architectural Style2-Storey
FireplaceYes
HeatingYes
Property FeaturesPark,Public Transit
Rooms Above Grade8
Rooms Total8
Heat SourceElectric
Heat TypeForced Air
WaterMunicipal
Land
Size Total Text25 x 125 FT
Acreagefalse
AmenitiesPark,Public Transit
Size Irregular25 x 125 FT
Lot Dimensions SourceOther
Parking
Parking FeaturesLane
Surrounding
Ammenities Near ByPark,Public Transit
Other
FeaturesLane
Den FamilyroomYes
Internet Entire Listing DisplayYes
SewerSewer
BasementFull,Unfinished
PoolNone
FireplaceY
A/CNone
HeatingForced Air
ExposureS
Remarks
Welcome To This Centurial Victorian Style (Over 2,400 SQ. FT) Home On A 25 X 125 Lot Updated With Ample Original Details to Suit Its Classical Character In Prime Upper Beaches! Sufficient Lane Parking for 3 Cars! Boasting Sun Filled Verandas On The Front & Another Bright Back Porch Next To The Luxurious Family Room, With An Inviting Living Room Flowing Through Gorgeous Pocket Doors Onto Dining Room, Then A Gourmet Chef's Kitchen Combining An Exquisite Breakfast Bar, Island, Marble Counters & Pantry. A Sunny Family Room W/Soaring 10' Ceiling & Gleaming Hardwood Floors Entirely. Ascending To The 2ND FL Into Your Royal Bedrooms Full of Character! Combined W/ A Completely Separate Sophisticated Studio Apartment W/Yet Another Lovely Balcony, Generating Additional Rental Income Or As A Private In-Law Suite! Featuring A Spacious Basement Awaiting You To Finish To Your Touch! Beautiful Yard Backs Into Norwood Park & Surrounded Near Scenic Parks, Tennis, Paths & Trendy Beach Vibes!Potential Laneway House-Pre-approved Same As Neighbors ! Roof(2019), TRANE Furnace(2222). New Fence In The Rear. Easy Access To Downtown & Streetcar, Go & Ttc, Shops, Restaurants, Qew, The Beach And Lakeshore. Amazing Area.
The listing data is provided under copyright by the Toronto Real Estate Board.
The listing data is deemed reliable but is not guaranteed accurate by the Toronto Real Estate Board nor RealMaster.
Location
Province:
Ontario
City:
Toronto
Community:
East End-Danforth 01.E02.1320
Crossroad:
Gerrard /Norwood
Room
Room
Level
Length
Width
Area
Living
Ground
12.11
11.98
144.97
Hardwood Floor Pocket Doors Gas Fireplace
Dining
Ground
12.70
13.12
166.63
Hardwood Floor 2 Pc Bath Pot Lights
Kitchen
Ground
10.79
9.74
105.18
Hardwood Floor Pantry Ceramic Back Splash
Breakfast
Ground
9.55
6.17
58.89
Hardwood Floor Centre Island O/Looks Family
Family
Ground
10.83
11.42
123.61
Hardwood Floor Large Window W/O To Porch
Prim Bdrm
2nd
12.83
11.58
148.57
4 Pc Bath W/I Closet Window
2nd Br
2nd
9.15
8.66
79.28
Closet Window
Loft
2nd
13.58
13.58
184.49
3 Pc Bath Combined W/Kitchen Skylight
Workshop
Bsmt
18.67
20.28
378.50
Laundry
Bsmt
12.60
5.97
75.23
Window Laundry Sink
Den
Bsmt
10.40
12.99
135.12
School Info
Private SchoolsK-6 Grades Only
Kimberley Junior Public School
50 Swanwick Ave, Toronto0.413 km
ElementaryEnglish
7-8 Grades Only
Bowmore Road Junior And Senior Public School
80 Bowmore Rd, Toronto1.115 km
MiddleEnglish
9-12 Grades Only
Malvern Collegiate Institute
55 Malvern Ave, Toronto0.879 km
SecondaryEnglish
K-8 Grades Only
St. John Catholic School
780 Kingston Rd, Toronto0.862 km
ElementaryMiddleEnglish
9-12 Grades Only
Birchmount Park Collegiate Institute
3663 Danforth Ave, Scarborough3.62 km
Secondary
Book Viewing
Your feedback has been submitted.
Submission Failed! Please check your input and try again or contact us

