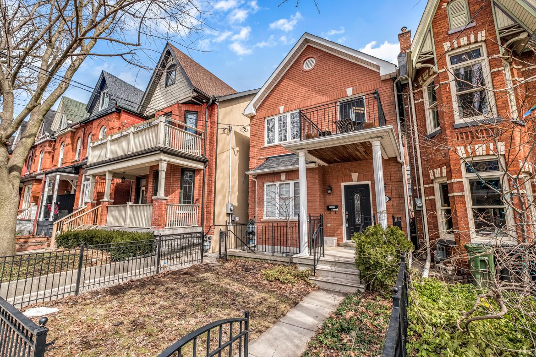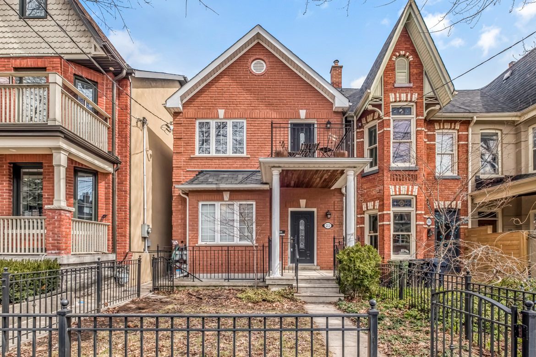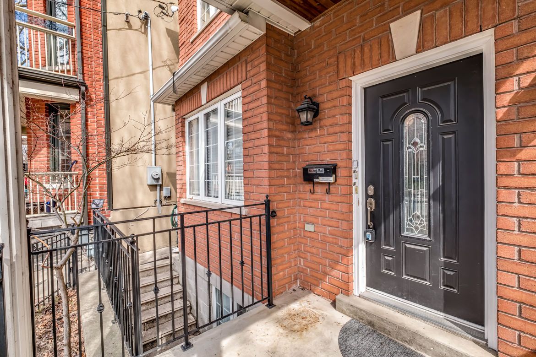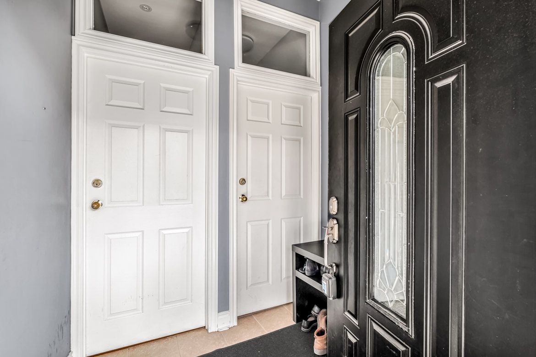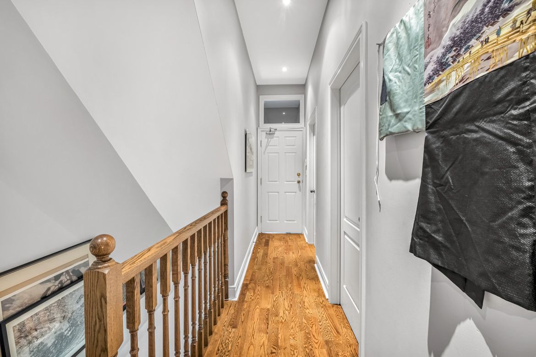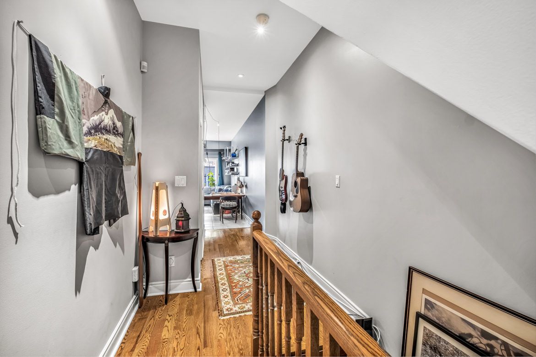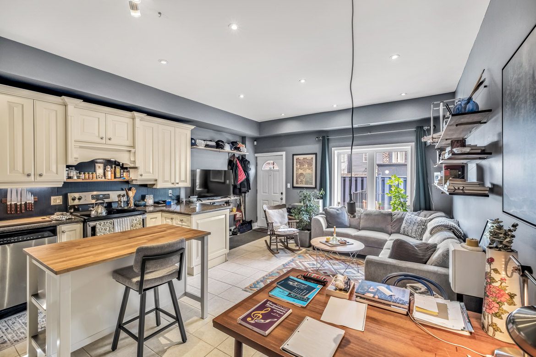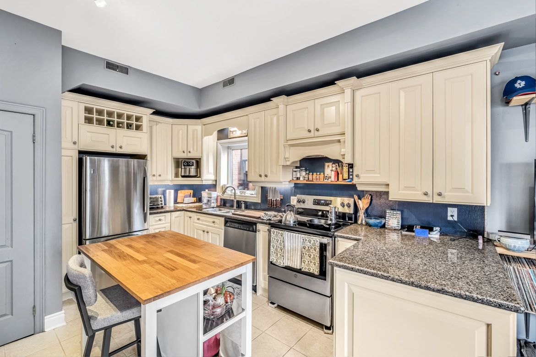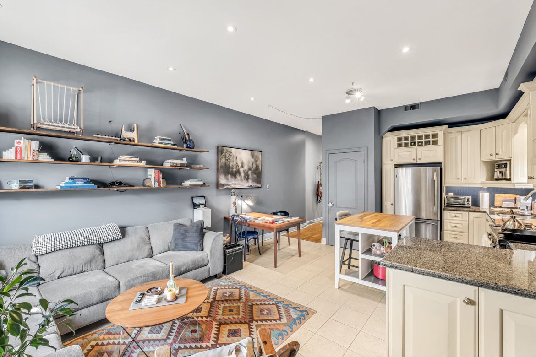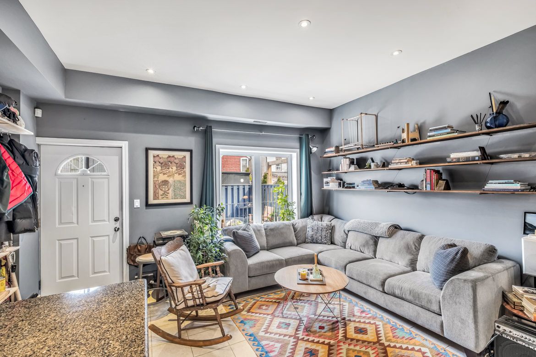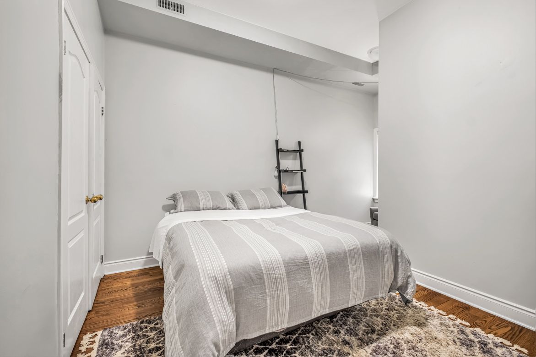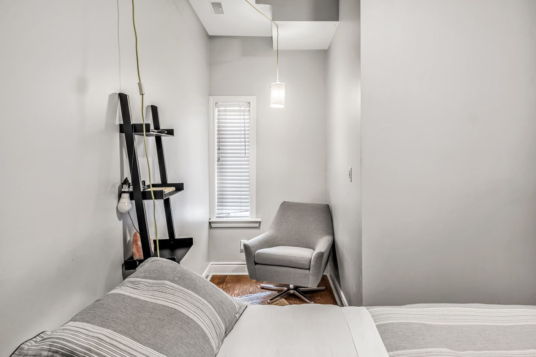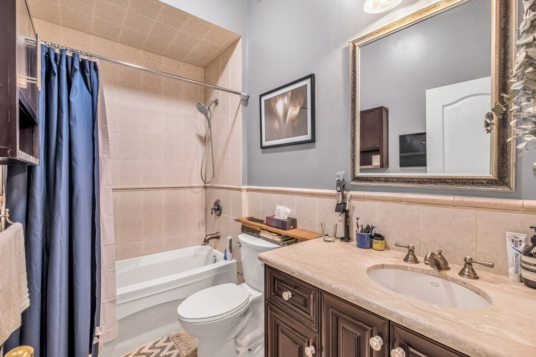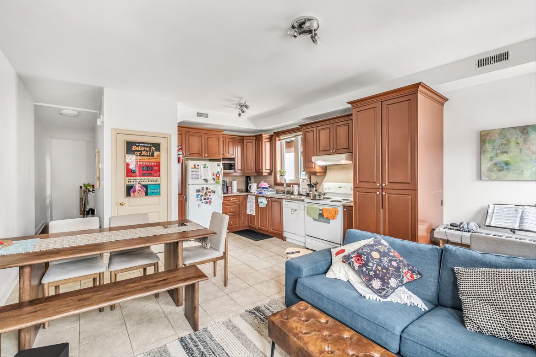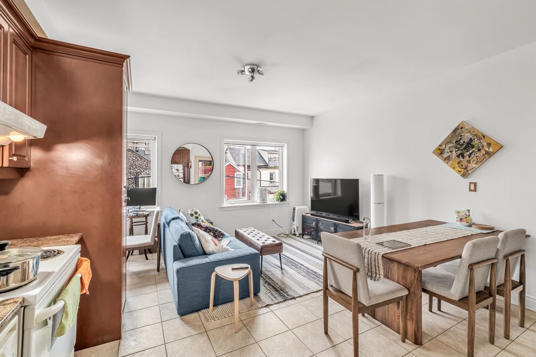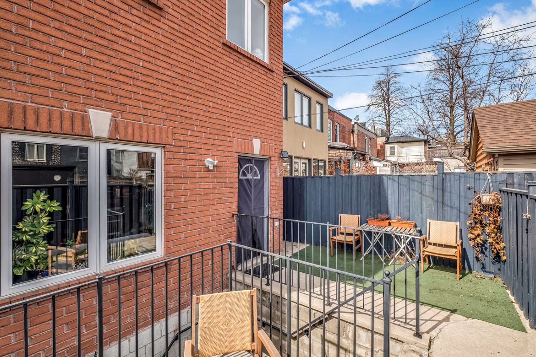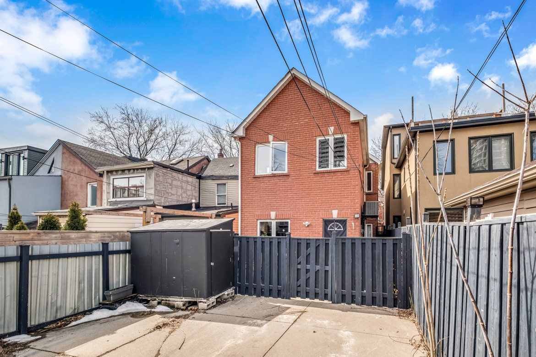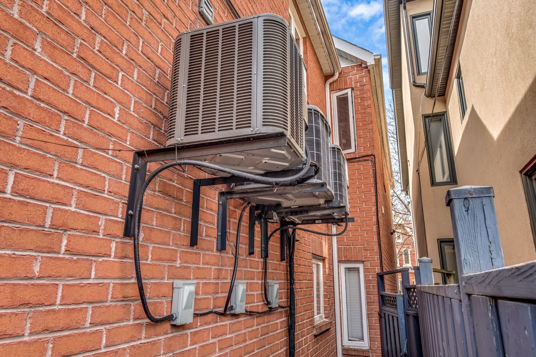- Ontario
- Toronto
213 Major St
CAD$3,399,999
CAD$3,399,999 要价
213 Major StreetToronto, Ontario, M5S2L4
退市 · 终止 ·
5+232(0+2)
Listing information last updated on Tue Jun 20 2023 11:04:51 GMT-0400 (Eastern Daylight Time)

Open Map
Log in to view more information
Go To LoginSummary
IDC5925152
Status终止
产权永久产权
Possession30/60/TBA
Brokered ByRE/MAX PROFESSIONALS INC.
Type民宅 House,独立屋
Age
Lot Size22 * 97.5 Feet
Land Size2145 ft²
RoomsBed:5+2,Kitchen:3,Bath:3
Virtual Tour
Detail
公寓楼
浴室数量3
卧室数量7
地上卧室数量5
地下卧室数量2
地下室特点Apartment in basement,Separate entrance
地下室类型N/A
风格Detached
空调Central air conditioning
外墙Brick
壁炉False
供暖方式Natural gas
供暖类型Forced air
使用面积
楼层2
类型House
Architectural Style2-Storey
Property FeaturesPublic Transit,School
Rooms Above Grade11
Heat SourceGas
Heat TypeForced Air
水Municipal
土地
面积22 x 97.5 FT
面积false
设施Public Transit,Schools
Size Irregular22 x 97.5 FT
车位
Parking FeaturesLane
周边
设施公交,周边学校
Other
特点Lane
Internet Entire Listing Display是
下水Sewer
Basement公寓,Separate Entrance
PoolNone
FireplaceN
A/CCentral Air
Heating压力热风
Exposure东
Remarks
Exceptional Investment Property in the Annex! Detached building with 3 apartments (all have ensuite laundry & are separately metered) with rare laneway parking for 2 cars! Suite Mix = 3-bedroom apartment (2nd flr), 2-bedroom apartment (main flr), 2-bedroom apartment (lower level). High ceilings (10 ft on main level/9ft on 2nd/8ft on lower level). Strip oak hardwood floors & oak railings, potlights, functional layout with open concept kitchens. Main floor walk-out to backyard patio. 2nd floor balcony. Lower-level unit has two walk-outs. Fantastic opportunity - A Must See!Amazing Annex Location - everything important is only minutes away! Close to the subway, Annex shops/eateries/patios, U of T, local parks, Yorkville, UHN, Queens Park, The ROM, AGO, & so much more!
The listing data is provided under copyright by the Toronto Real Estate Board.
The listing data is deemed reliable but is not guaranteed accurate by the Toronto Real Estate Board nor RealMaster.
Location
Province:
Ontario
City:
Toronto
Community:
University 01.C01.0890
Crossroad:
SW of Bloor St W/Spadina
Room
Room
Level
Length
Width
Area
厨房
主
NaN
Eat-In Kitchen Stone Counter Combined W/Living
客厅
主
NaN
Open Concept Large Window W/O To Yard
卧室
主
NaN
Hardwood Floor Double Closet Window
卧室
主
NaN
Hardwood Floor Double Closet L-Shaped Room
厨房
2nd
NaN
Eat-In Kitchen Open Concept Combined W/Living
客厅
2nd
NaN
Open Concept Window
卧室
2nd
NaN
Hardwood Floor Double Closet Window
卧室
2nd
NaN
Hardwood Floor Double Closet Window
卧室
2nd
NaN
Hardwood Floor W/O To Deck
厨房
地下室
NaN
Eat-In Kitchen Tile Floor Combined W/Living
卧室
地下室
NaN
Tile Floor Double Closet Window
卧室
地下室
NaN
Tile Floor Double Closet Window
School Info
Private SchoolsK-6 Grades Only
Huron Street Junior Public School
541 Huron St, 多伦多0.834 km
ElementaryEnglish
9-12 Grades Only
Harbord Collegiate Institute
286 Harbord St, 多伦多0.817 km
SecondaryEnglish
K-8 Grades Only
St. Bruno / St Raymond Catholic School
402 Melita Cres, 多伦多2.059 km
ElementaryMiddleEnglish
9-12 Grades Only
Northern Secondary School
851 Mount Pleasant Rd, 多伦多5.338 km
Secondary
Book Viewing
Your feedback has been submitted.
Submission Failed! Please check your input and try again or contact us

