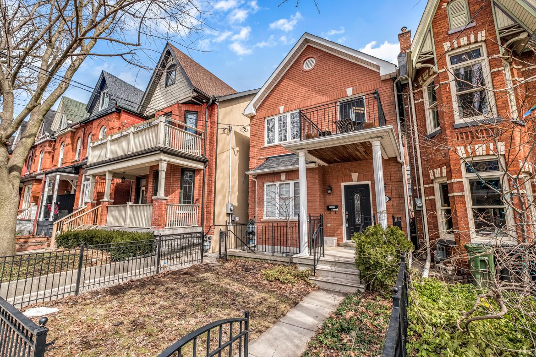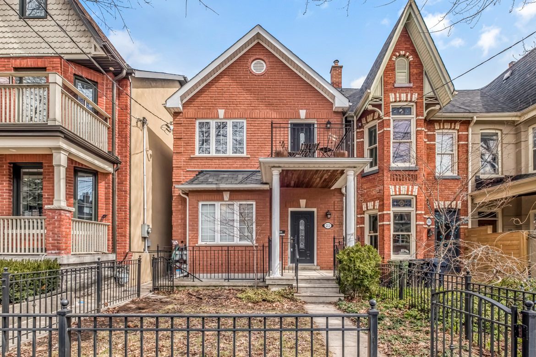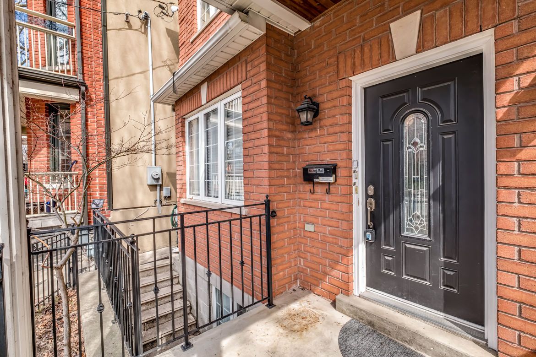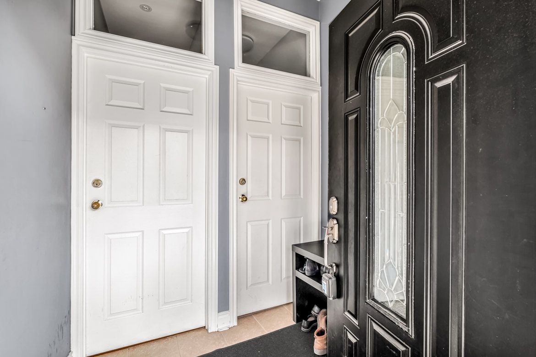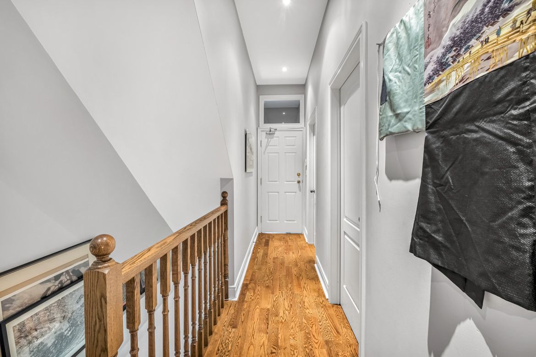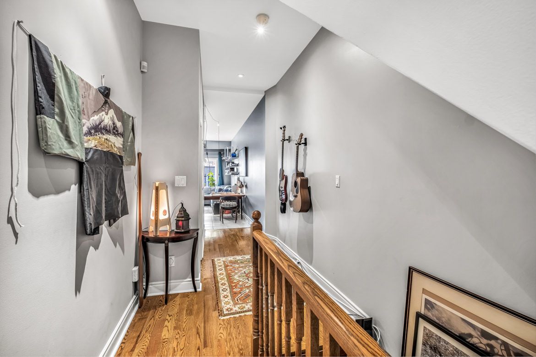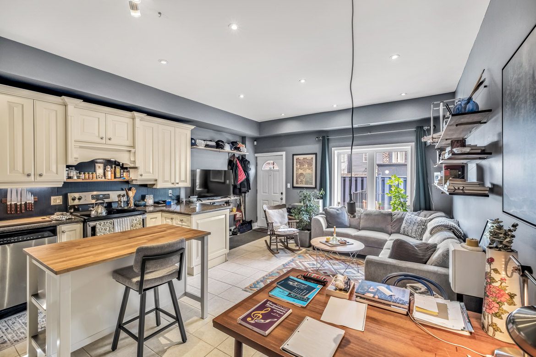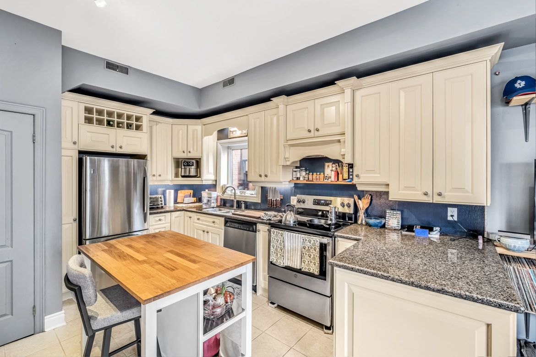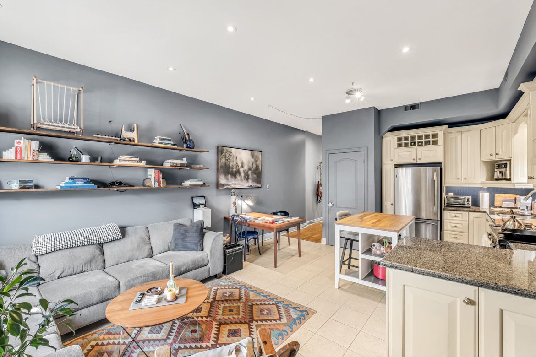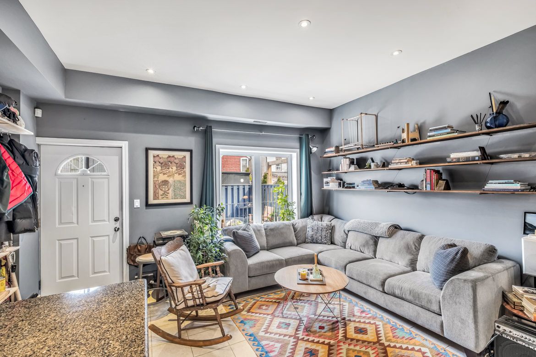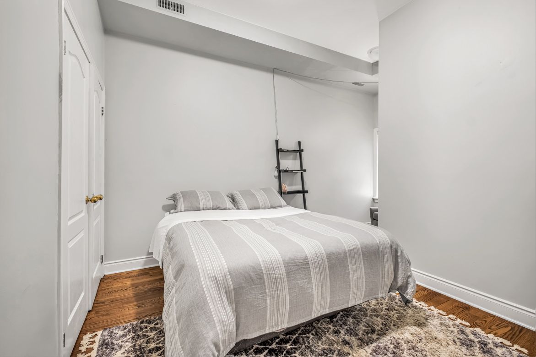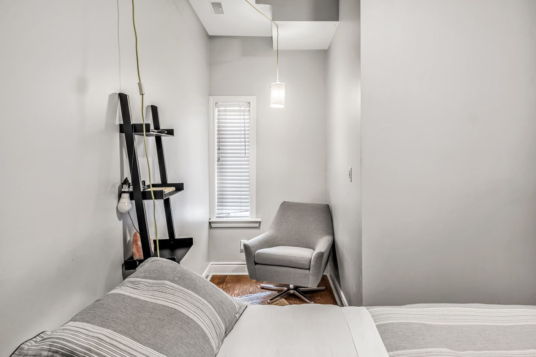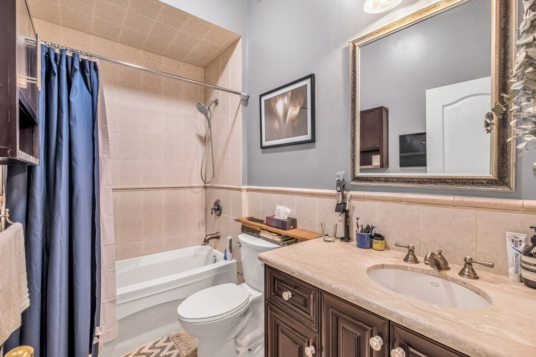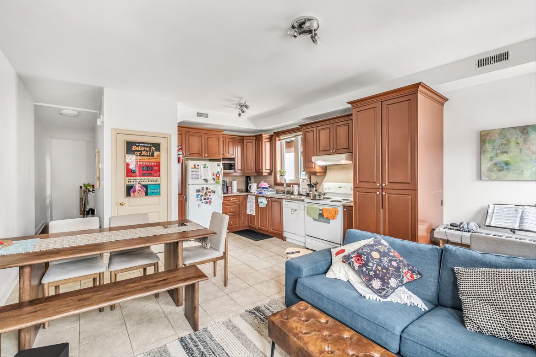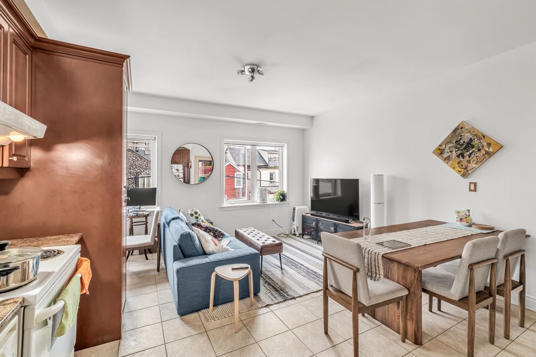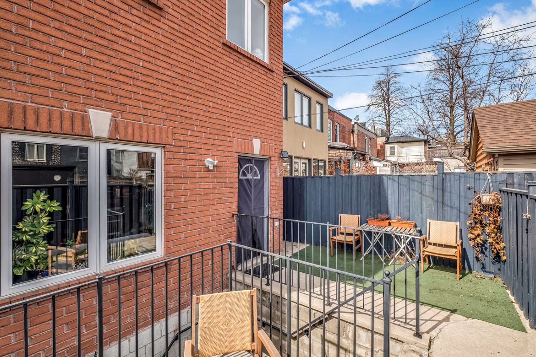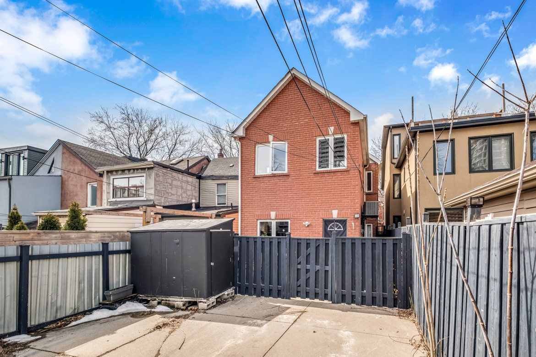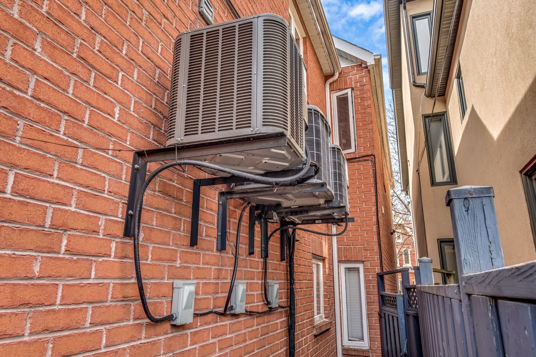- Ontario
- Toronto
213 Major St
CAD$3,399,999
CAD$3,399,999 Asking price
213 Major StreetToronto, Ontario, M5S2L4
Delisted · Terminated ·
5+232(0+2)
Listing information last updated on Tue Jun 20 2023 11:04:51 GMT-0400 (Eastern Daylight Time)

Open Map
Log in to view more information
Go To LoginSummary
IDC5925152
StatusTerminated
Ownership TypeFreehold
Possession30/60/TBA
Brokered ByRE/MAX PROFESSIONALS INC.
TypeResidential House,Detached
Age
Lot Size22 * 97.5 Feet
Land Size2145 ft²
RoomsBed:5+2,Kitchen:3,Bath:3
Virtual Tour
Detail
Building
Bathroom Total3
Bedrooms Total7
Bedrooms Above Ground5
Bedrooms Below Ground2
Basement FeaturesApartment in basement,Separate entrance
Basement TypeN/A
Construction Style AttachmentDetached
Cooling TypeCentral air conditioning
Exterior FinishBrick
Fireplace PresentFalse
Heating FuelNatural gas
Heating TypeForced air
Size Interior
Stories Total2
TypeHouse
Architectural Style2-Storey
Property FeaturesPublic Transit,School
Rooms Above Grade11
Heat SourceGas
Heat TypeForced Air
WaterMunicipal
Land
Size Total Text22 x 97.5 FT
Acreagefalse
AmenitiesPublic Transit,Schools
Size Irregular22 x 97.5 FT
Parking
Parking FeaturesLane
Surrounding
Ammenities Near ByPublic Transit,Schools
Other
FeaturesLane
Internet Entire Listing DisplayYes
SewerSewer
BasementApartment,Separate Entrance
PoolNone
FireplaceN
A/CCentral Air
HeatingForced Air
ExposureE
Remarks
Exceptional Investment Property in the Annex! Detached building with 3 apartments (all have ensuite laundry & are separately metered) with rare laneway parking for 2 cars! Suite Mix = 3-bedroom apartment (2nd flr), 2-bedroom apartment (main flr), 2-bedroom apartment (lower level). High ceilings (10 ft on main level/9ft on 2nd/8ft on lower level). Strip oak hardwood floors & oak railings, potlights, functional layout with open concept kitchens. Main floor walk-out to backyard patio. 2nd floor balcony. Lower-level unit has two walk-outs. Fantastic opportunity - A Must See!Amazing Annex Location - everything important is only minutes away! Close to the subway, Annex shops/eateries/patios, U of T, local parks, Yorkville, UHN, Queens Park, The ROM, AGO, & so much more!
The listing data is provided under copyright by the Toronto Real Estate Board.
The listing data is deemed reliable but is not guaranteed accurate by the Toronto Real Estate Board nor RealMaster.
Location
Province:
Ontario
City:
Toronto
Community:
University 01.C01.0890
Crossroad:
SW of Bloor St W/Spadina
Room
Room
Level
Length
Width
Area
Kitchen
Main
NaN
Eat-In Kitchen Stone Counter Combined W/Living
Living
Main
NaN
Open Concept Large Window W/O To Yard
Br
Main
NaN
Hardwood Floor Double Closet Window
Br
Main
NaN
Hardwood Floor Double Closet L-Shaped Room
Kitchen
2nd
NaN
Eat-In Kitchen Open Concept Combined W/Living
Living
2nd
NaN
Open Concept Window
Br
2nd
NaN
Hardwood Floor Double Closet Window
Br
2nd
NaN
Hardwood Floor Double Closet Window
Br
2nd
NaN
Hardwood Floor W/O To Deck
Kitchen
Bsmt
NaN
Eat-In Kitchen Tile Floor Combined W/Living
Br
Bsmt
NaN
Tile Floor Double Closet Window
Br
Bsmt
NaN
Tile Floor Double Closet Window
School Info
Private SchoolsK-6 Grades Only
Huron Street Junior Public School
541 Huron St, Toronto0.834 km
ElementaryEnglish
9-12 Grades Only
Harbord Collegiate Institute
286 Harbord St, Toronto0.817 km
SecondaryEnglish
K-8 Grades Only
St. Bruno / St Raymond Catholic School
402 Melita Cres, Toronto2.059 km
ElementaryMiddleEnglish
9-12 Grades Only
Northern Secondary School
851 Mount Pleasant Rd, Toronto5.338 km
Secondary
Book Viewing
Your feedback has been submitted.
Submission Failed! Please check your input and try again or contact us

