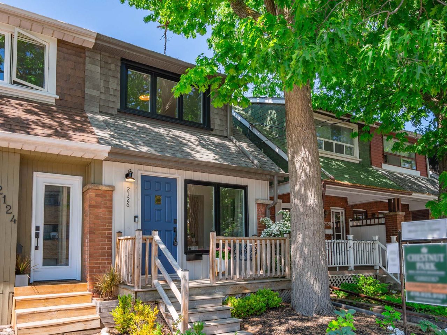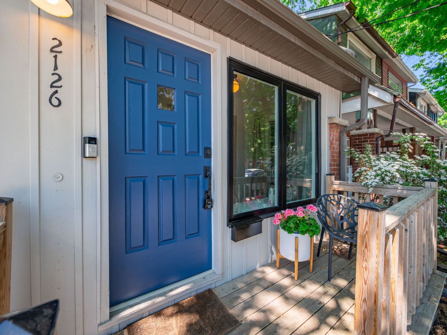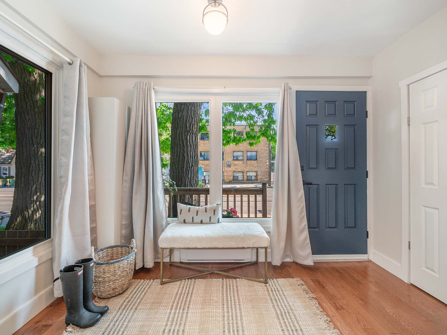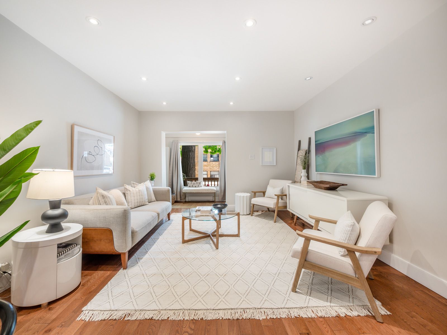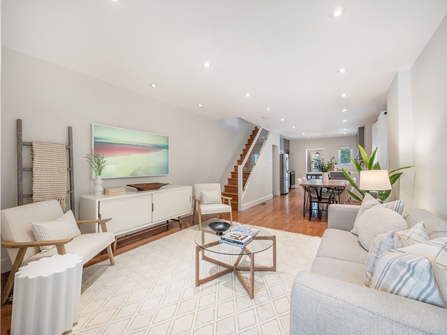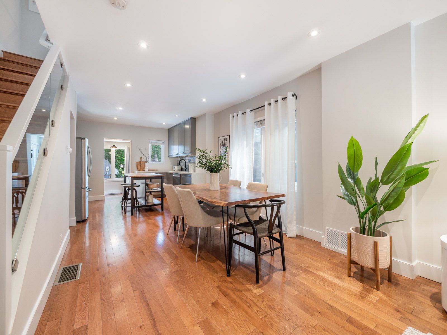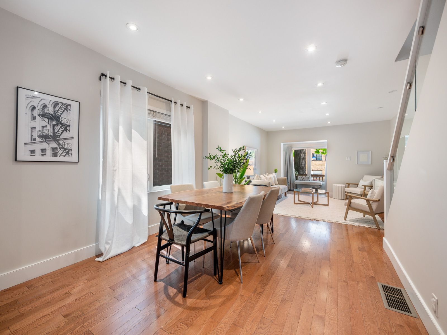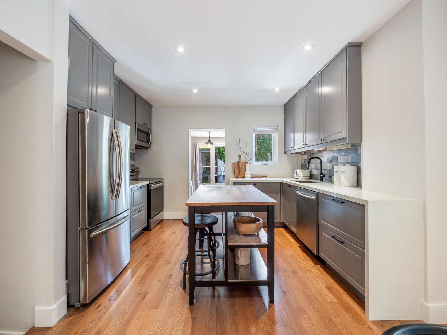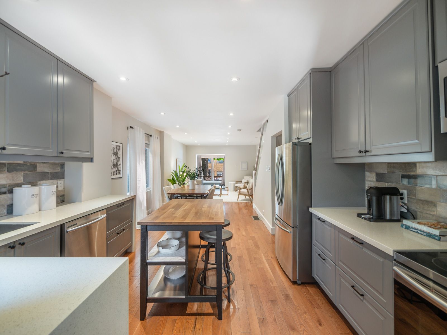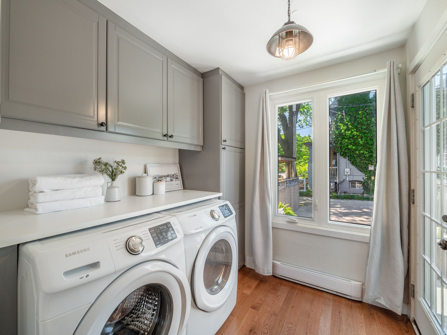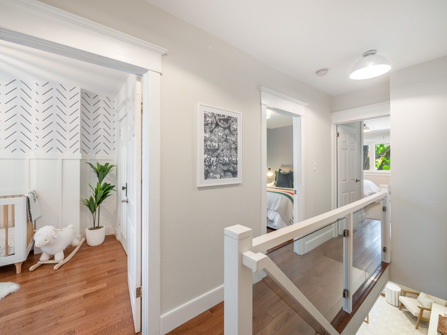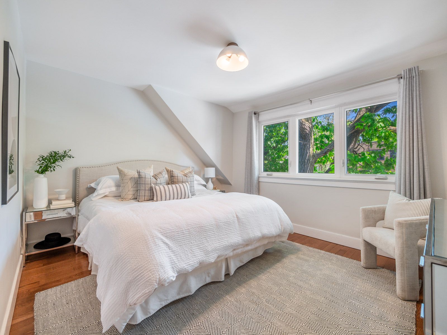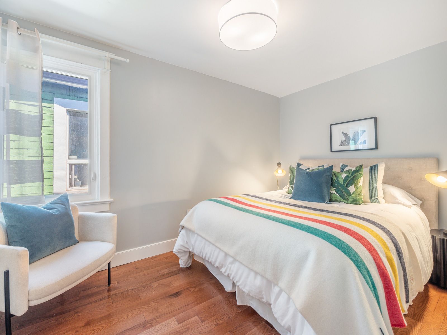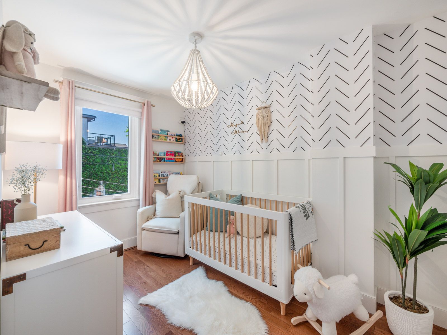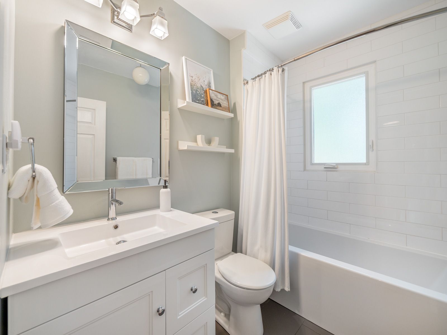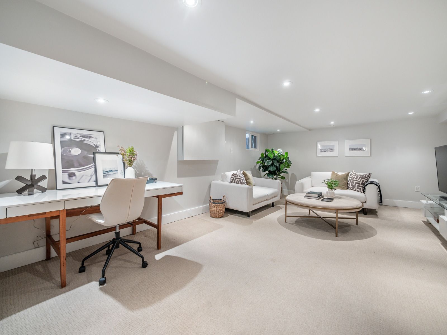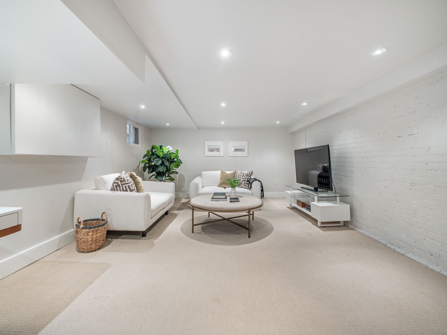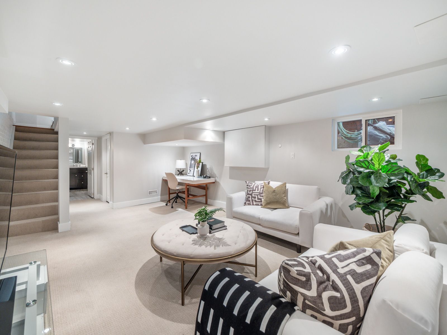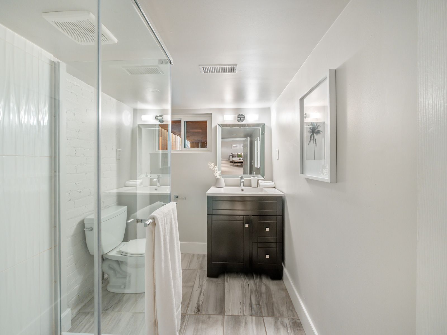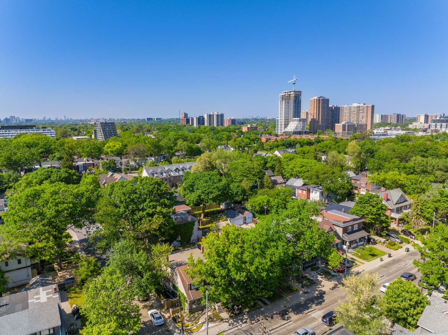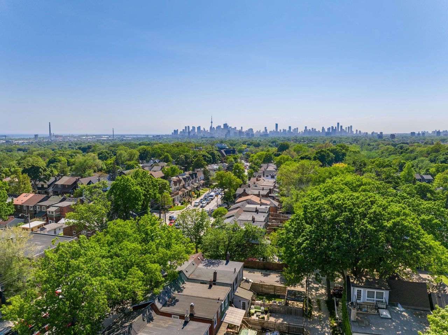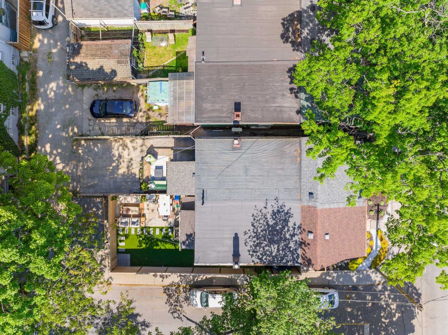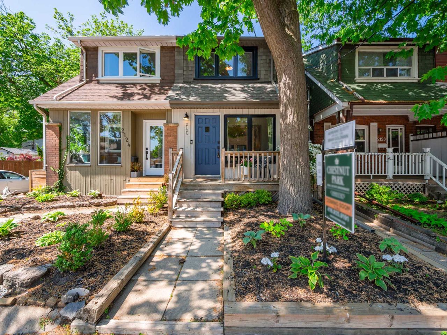- Ontario
- Toronto
2126 Gerrard St E
SoldCAD$x,xxx,xxx
CAD$999,900 要价
2126 Gerrard StreetToronto, Ontario, M4E2C2
成交
322(0+2)
Listing information last updated on Wed Jun 07 2023 09:47:03 GMT-0400 (Eastern Daylight Time)

Open Map
Log in to view more information
Go To LoginSummary
IDE6073828
Status成交
产权永久产权
PossessionTBD
Brokered ByCHESTNUT PARK REAL ESTATE LIMITED
Type民宅 House,半独立
Age 51-99
Lot Size16.83 * 95 Feet
Land Size1598.85 ft²
RoomsBed:3,Kitchen:1,Bath:2
Virtual Tour
Detail
公寓楼
浴室数量2
卧室数量3
地上卧室数量3
地下室装修Finished
地下室类型N/A (Finished)
风格Semi-detached
空调Central air conditioning
外墙Brick,Vinyl siding
壁炉False
供暖方式Natural gas
供暖类型Forced air
使用面积
楼层2
类型House
Architectural Style2-Storey
Property FeaturesHospital,Library,Park,Public Transit,School
Rooms Above Grade7
Heat SourceGas
Heat TypeForced Air
水Municipal
Laundry LevelMain Level
Sewer YNAYes
Water YNAYes
Telephone YNAAvailable
土地
面积16.83 x 95 FT
面积false
设施Hospital,Park,Public Transit,Schools
Size Irregular16.83 x 95 FT
车位
Parking FeaturesLane
水电气
Electric YNA是
周边
设施医院,公园,公交,周边学校
Other
特点Lane
Internet Entire Listing Display是
下水Sewer
Basement已装修
PoolNone
FireplaceN
A/CCentral Air
Heating压力热风
TVAvailable
Exposure北
Remarks
Fully renovated Upper Beach home steps to the park, school and wonderful neighbourhood amenities. Open concept main floor, perfect for entertaining and spending time with family and friends. 3 Bedrooms upstairs with large windows in every room, allowing for sunshine all day long. Main floor laundry and a mudroom off the back door allows for quick entry and exit and space for everything. A lovely finished basement with a family room and space for an office not to mention a 3 piece bathroom as well as additional storage caps off this wonderful family home. Moving outside, enjoy a private deck off to enjoy all day sun, and what is truly remarkable, not one but two car parking off a laneway all could be yours. Transit, both TTC Go Train are minutes away, this location can’t be beat. Easy access to the Beach, Kingston Rd, Queen St & a short trip to downtown Toronto, this home checks all the boxes! Easy to show and even easier to imagine this as your own, Welcome Home to 2126 Gerrard.
The listing data is provided under copyright by the Toronto Real Estate Board.
The listing data is deemed reliable but is not guaranteed accurate by the Toronto Real Estate Board nor RealMaster.
Location
Province:
Ontario
City:
Toronto
Community:
East End-Danforth 01.E02.1320
Crossroad:
Gerrard & Woodbine
Room
Room
Level
Length
Width
Area
门廊
主
11.35
5.91
67.04
客厅
主
13.22
11.65
153.99
餐厅
主
13.19
10.70
141.06
厨房
主
12.53
9.51
119.24
洗衣房
主
7.61
7.61
57.94
主卧
2nd
13.62
11.42
155.45
第二卧房
2nd
12.34
8.01
98.75
第三卧房
2nd
11.25
7.78
87.50
Rec
地下室
19.69
13.09
257.69
浴室
地下室
7.78
5.61
43.62
School Info
Private SchoolsK-6 Grades Only
Kimberley Junior Public School
50 Swanwick Ave, 多伦多0.5 km
ElementaryEnglish
7-8 Grades Only
Bowmore Road Junior And Senior Public School
80 Bowmore Rd, 多伦多1.062 km
MiddleEnglish
9-12 Grades Only
Monarch Park Collegiate Institute
1 Hanson St, 多伦多1.558 km
SecondaryEnglish
K-8 Grades Only
St. John Catholic School
780 Kingston Rd, 多伦多0.946 km
ElementaryMiddleEnglish
9-12 Grades Only
Birchmount Park Collegiate Institute
3663 Danforth Ave, 世嘉宝3.693 km
Secondary
K-7 Grades Only
St. Brigid Catholic School
50 Woodmount Ave, 多伦多0.973 km
ElementaryMiddleFrench Immersion Program
Book Viewing
Your feedback has been submitted.
Submission Failed! Please check your input and try again or contact us

