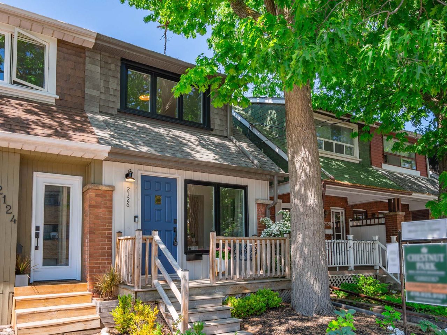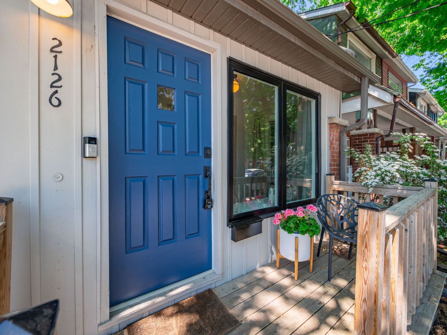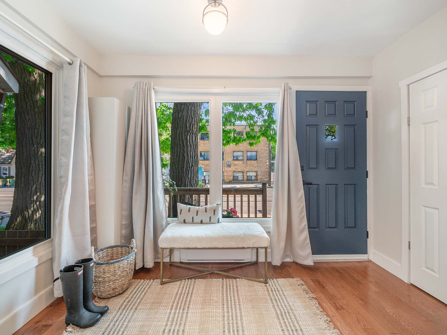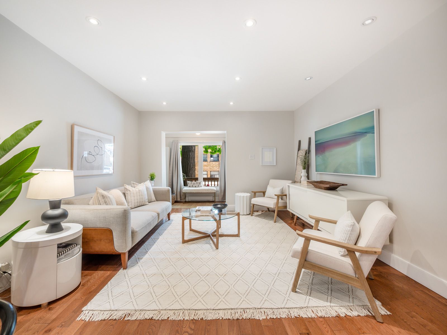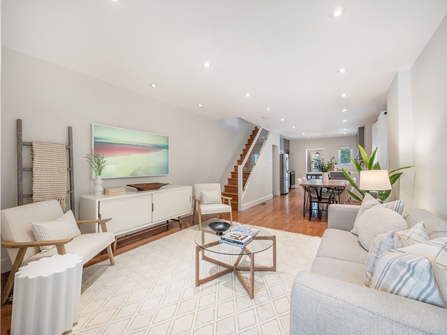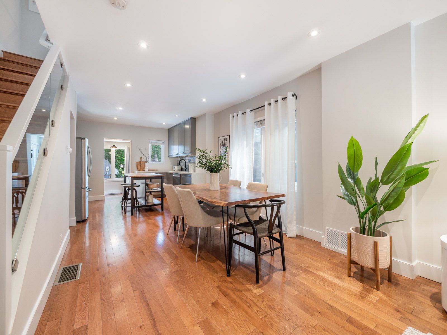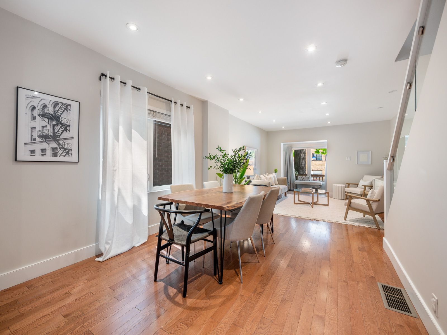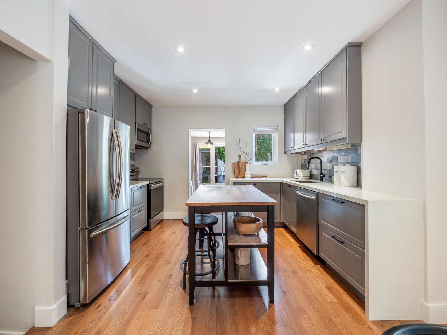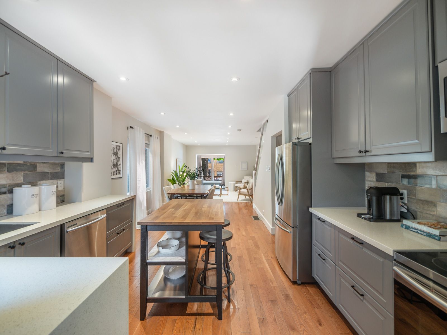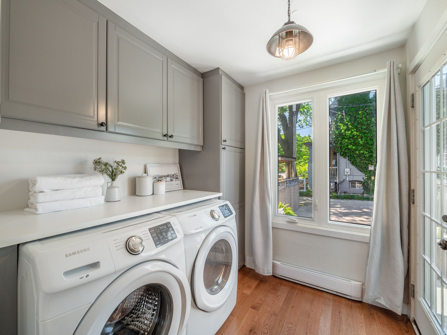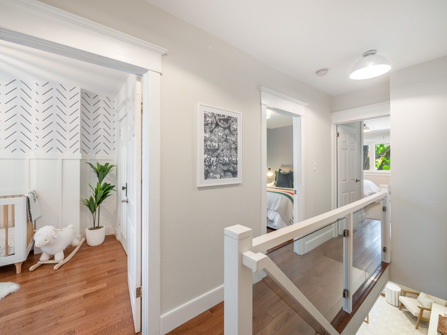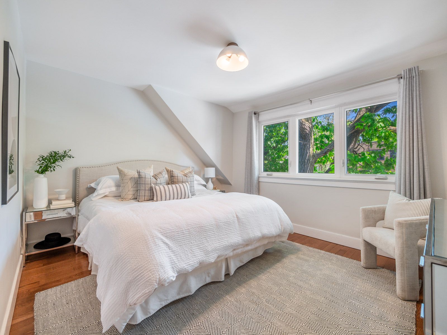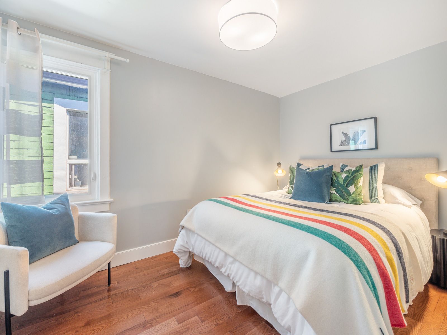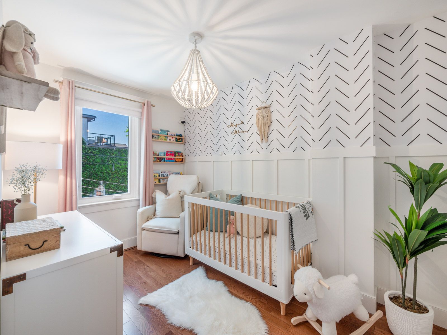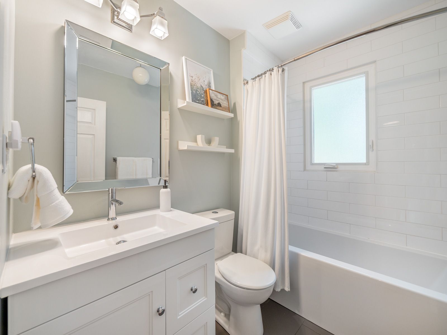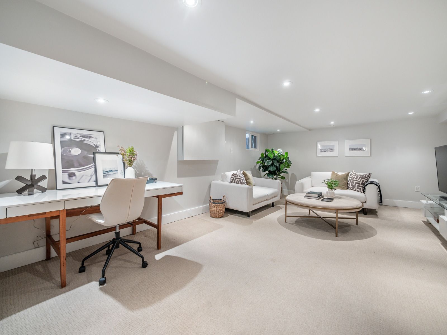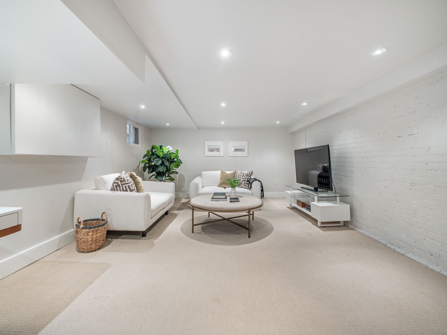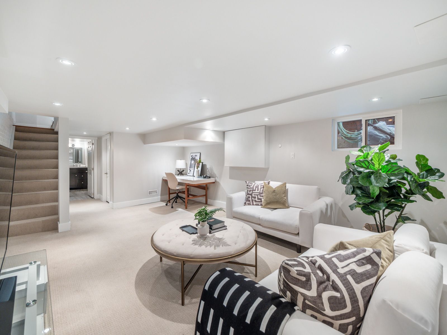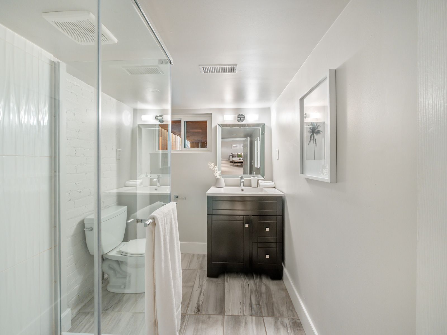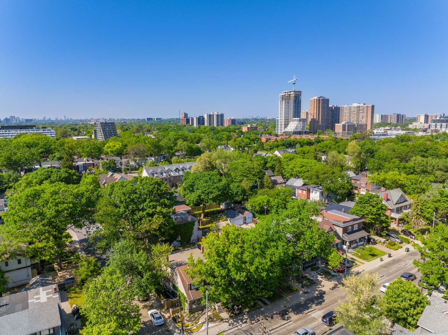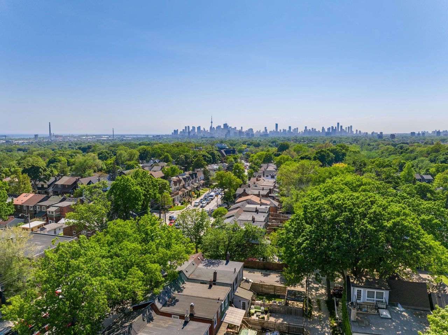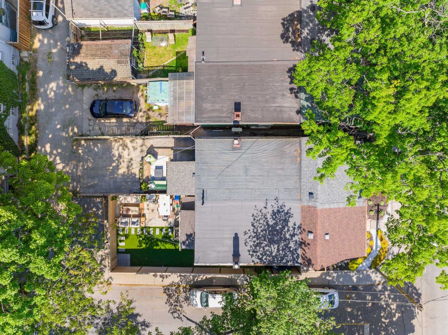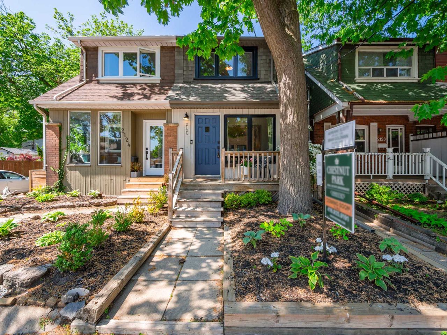- Ontario
- Toronto
2126 Gerrard St E
SoldCAD$x,xxx,xxx
CAD$999,900 Asking price
2126 Gerrard StreetToronto, Ontario, M4E2C2
Sold
322(0+2)
Listing information last updated on Wed Jun 07 2023 09:47:03 GMT-0400 (Eastern Daylight Time)

Open Map
Log in to view more information
Go To LoginSummary
IDE6073828
StatusSold
Ownership TypeFreehold
PossessionTBD
Brokered ByCHESTNUT PARK REAL ESTATE LIMITED
TypeResidential House,Semi-Detached
Age 51-99
Lot Size16.83 * 95 Feet
Land Size1598.85 ft²
RoomsBed:3,Kitchen:1,Bath:2
Virtual Tour
Detail
Building
Bathroom Total2
Bedrooms Total3
Bedrooms Above Ground3
Basement DevelopmentFinished
Basement TypeN/A (Finished)
Construction Style AttachmentSemi-detached
Cooling TypeCentral air conditioning
Exterior FinishBrick,Vinyl siding
Fireplace PresentFalse
Heating FuelNatural gas
Heating TypeForced air
Size Interior
Stories Total2
TypeHouse
Architectural Style2-Storey
Property FeaturesHospital,Library,Park,Public Transit,School
Rooms Above Grade7
Heat SourceGas
Heat TypeForced Air
WaterMunicipal
Laundry LevelMain Level
Sewer YNAYes
Water YNAYes
Telephone YNAAvailable
Land
Size Total Text16.83 x 95 FT
Acreagefalse
AmenitiesHospital,Park,Public Transit,Schools
Size Irregular16.83 x 95 FT
Parking
Parking FeaturesLane
Utilities
Electric YNAYes
Surrounding
Ammenities Near ByHospital,Park,Public Transit,Schools
Other
FeaturesLane
Internet Entire Listing DisplayYes
SewerSewer
BasementFinished
PoolNone
FireplaceN
A/CCentral Air
HeatingForced Air
TVAvailable
ExposureN
Remarks
Fully renovated Upper Beach home steps to the park, school and wonderful neighbourhood amenities. Open concept main floor, perfect for entertaining and spending time with family and friends. 3 Bedrooms upstairs with large windows in every room, allowing for sunshine all day long. Main floor laundry and a mudroom off the back door allows for quick entry and exit and space for everything. A lovely finished basement with a family room and space for an office not to mention a 3 piece bathroom as well as additional storage caps off this wonderful family home. Moving outside, enjoy a private deck off to enjoy all day sun, and what is truly remarkable, not one but two car parking off a laneway all could be yours. Transit, both TTC Go Train are minutes away, this location can’t be beat. Easy access to the Beach, Kingston Rd, Queen St & a short trip to downtown Toronto, this home checks all the boxes! Easy to show and even easier to imagine this as your own, Welcome Home to 2126 Gerrard.
The listing data is provided under copyright by the Toronto Real Estate Board.
The listing data is deemed reliable but is not guaranteed accurate by the Toronto Real Estate Board nor RealMaster.
Location
Province:
Ontario
City:
Toronto
Community:
East End-Danforth 01.E02.1320
Crossroad:
Gerrard & Woodbine
Room
Room
Level
Length
Width
Area
Foyer
Main
11.35
5.91
67.04
Living
Main
13.22
11.65
153.99
Dining
Main
13.19
10.70
141.06
Kitchen
Main
12.53
9.51
119.24
Laundry
Main
7.61
7.61
57.94
Prim Bdrm
2nd
13.62
11.42
155.45
2nd Br
2nd
12.34
8.01
98.75
3rd Br
2nd
11.25
7.78
87.50
Rec
Bsmt
19.69
13.09
257.69
Bathroom
Bsmt
7.78
5.61
43.62
School Info
Private SchoolsK-6 Grades Only
Kimberley Junior Public School
50 Swanwick Ave, Toronto0.5 km
ElementaryEnglish
7-8 Grades Only
Bowmore Road Junior And Senior Public School
80 Bowmore Rd, Toronto1.062 km
MiddleEnglish
9-12 Grades Only
Monarch Park Collegiate Institute
1 Hanson St, Toronto1.558 km
SecondaryEnglish
K-8 Grades Only
St. John Catholic School
780 Kingston Rd, Toronto0.946 km
ElementaryMiddleEnglish
9-12 Grades Only
Birchmount Park Collegiate Institute
3663 Danforth Ave, Scarborough3.693 km
Secondary
K-7 Grades Only
St. Brigid Catholic School
50 Woodmount Ave, Toronto0.973 km
ElementaryMiddleFrench Immersion Program
Book Viewing
Your feedback has been submitted.
Submission Failed! Please check your input and try again or contact us

