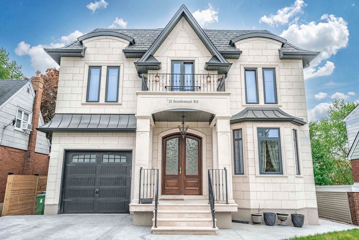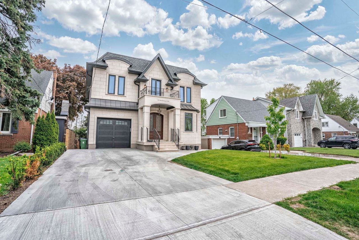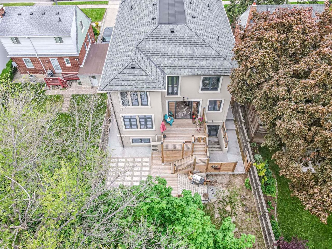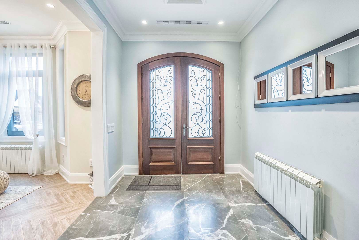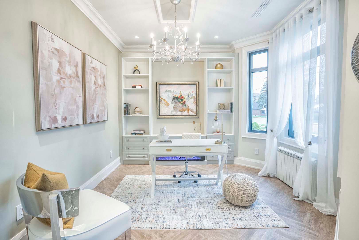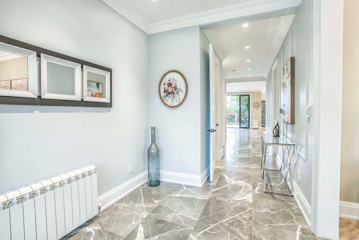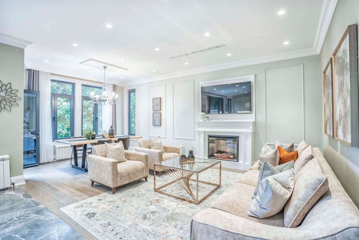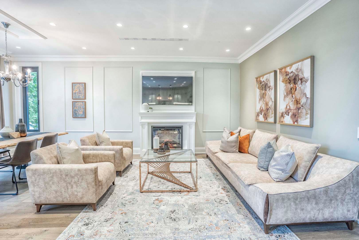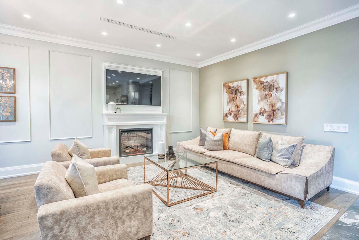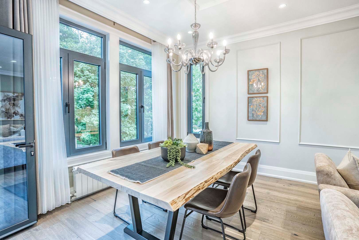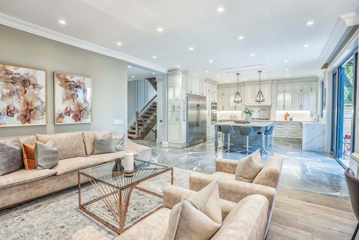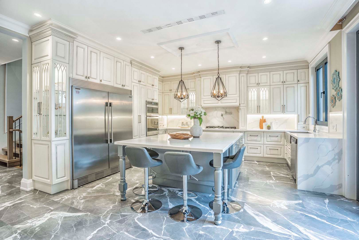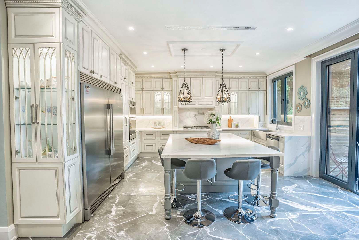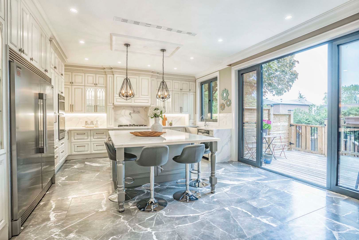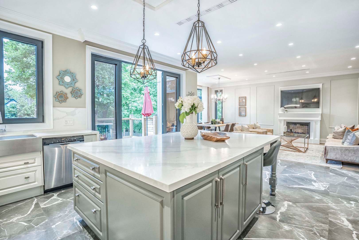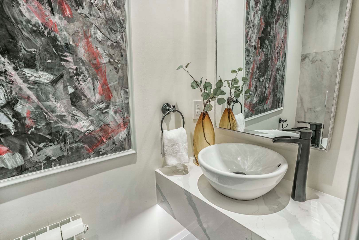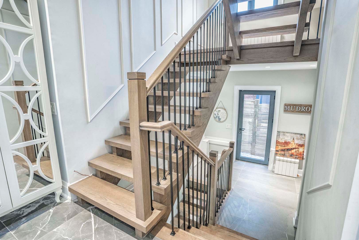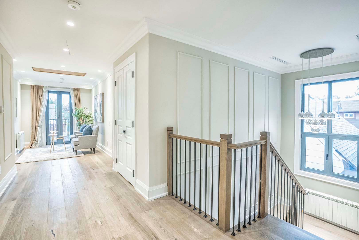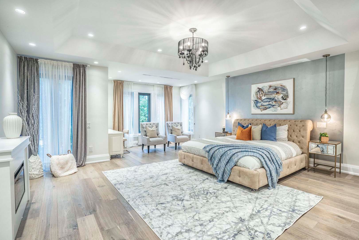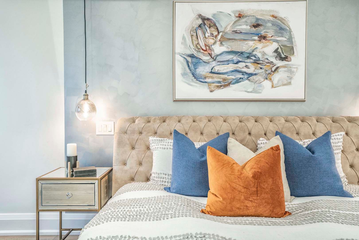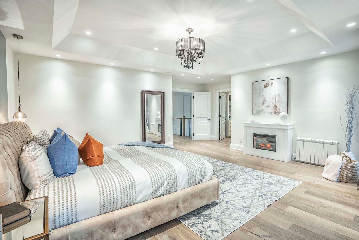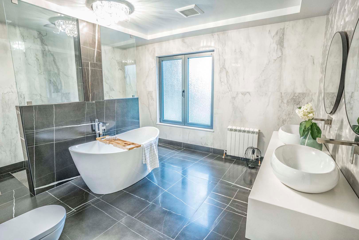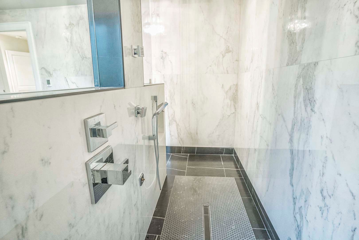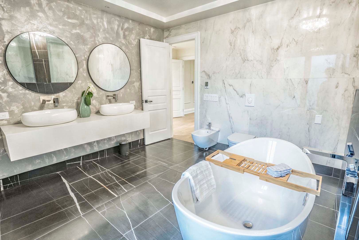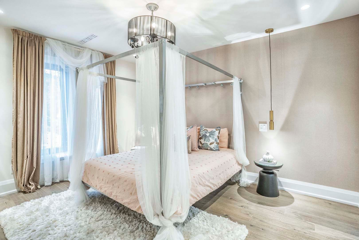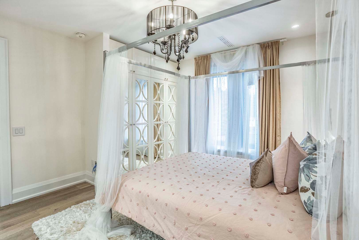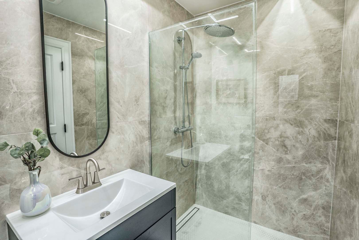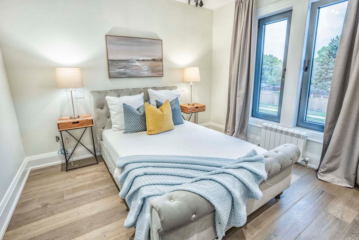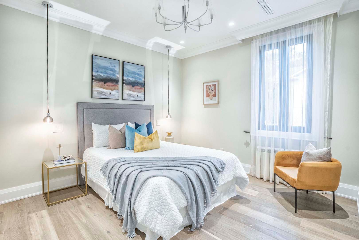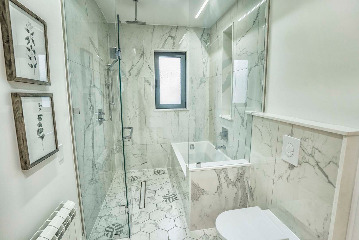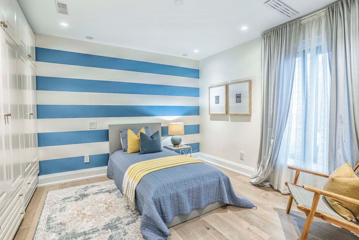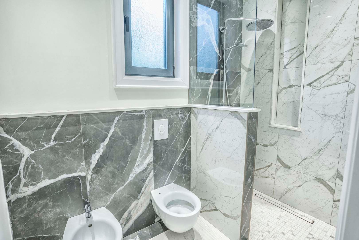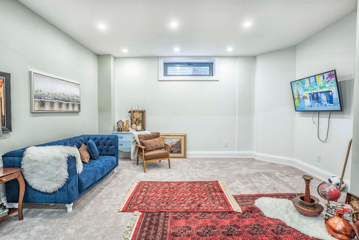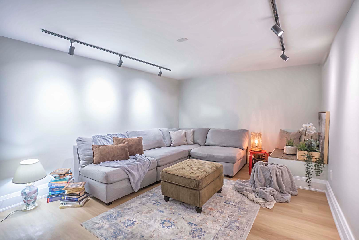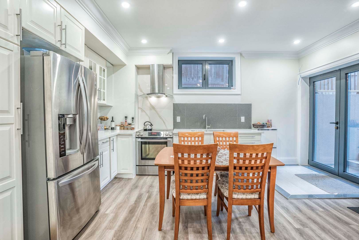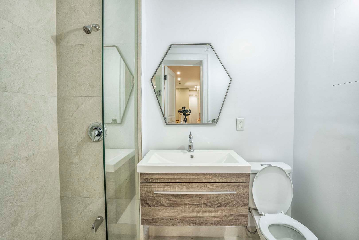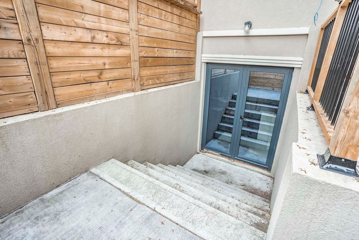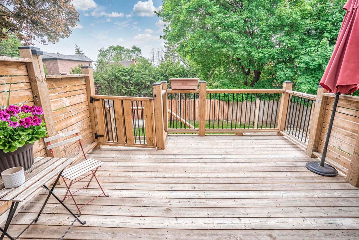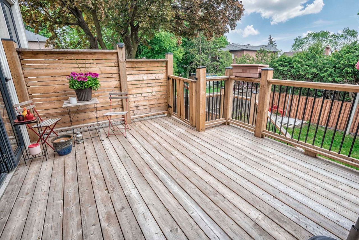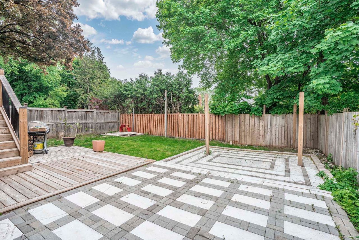- Ontario
- Toronto
21 Southmead Rd
CAD$2,599,900
CAD$2,599,900 要价
21 Southmead RoadToronto, Ontario, M1L2H7
退市 · 终止 ·
5+275(1+4)| 3000-3500 sqft
Listing information last updated on Fri Jul 14 2023 15:36:24 GMT-0400 (Eastern Daylight Time)

Open Map
Log in to view more information
Go To LoginSummary
IDE6038352
Status终止
产权永久产权
Possessiontbd
Brokered ByRE/MAX REALTY SERVICES INC.
Type民宅 House,独立屋
Age 0-5
Lot Size45.06 * 123.41 Feet
Land Size5560.85 ft²
RoomsBed:5+2,Kitchen:2,Bath:7
Parking1 (5) 外接式车库 +4
Virtual Tour
Detail
公寓楼
浴室数量7
卧室数量7
地上卧室数量5
地下卧室数量2
地下室装修Finished
地下室特点Walk out
地下室类型N/A (Finished)
风格Detached
空调Central air conditioning
外墙Stone
壁炉True
供暖方式Natural gas
供暖类型Radiant heat
使用面积
楼层2
类型House
Architectural Style2-Storey
Fireplace是
Rooms Above Grade9
Heat SourceGas
Heat TypeRadiant
水Municipal
土地
面积45.06 x 123.41 FT
面积false
Size Irregular45.06 x 123.41 FT
车位
Parking FeaturesPrivate
Other
Den Familyroom是
Internet Entire Listing Display是
下水Sewer
Basement已装修,走出式
PoolNone
FireplaceY
A/CCentral Air
Heating辐射式
Exposure北
Remarks
A rare opportunity to own this Executive Custom Built home with Approx 5000 Sq Ft of living space. As you enter, you will be greeted with a cherrywood Double door entry, spacious Living/library with stunning herring-bone style wood design. spacious family room with lots of natural sunlight and engineered hardwood floors. The heart of the home boasts a meticulously handcrafted kitchen, imported from Europe with soft cream finish. Premium B/I Appliances and custom gas Cooktop W/ pot filler & centre Island. Exquisite Calcutta marble throughout the kitchen & hallway. In law suite on the main floor with a full custom ensuite bath. Custom Aluminum windows imported from Europe throughout. 2nd Floor features 4 Spacious bedrooms W/engineered hardwood & custom built closets. Massive master Bedroom W/ accent walls, fireplace, B/I organizers in W/I closet. A breathtaking masterpiece ensuite bath. A professionally finished Walk up basement W/ 9 ft ceilings, 2 beds, 2 baths & entertainment areas.All Appliances, heated driveway, heated tiles, Premium ICF foundation, Aluminum Windows from Europe, Exterior finish with marble stone, Engineered hardwood, Premium Light Fixtures. Deck & Interlocking in backyard. High end finishes
The listing data is provided under copyright by the Toronto Real Estate Board.
The listing data is deemed reliable but is not guaranteed accurate by the Toronto Real Estate Board nor RealMaster.
Location
Province:
Ontario
City:
Toronto
Community:
Clairlea-Birchmount 01.E04.1230
Crossroad:
Victoria Pk/Eglinton
Room
Room
Level
Length
Width
Area
主卧
2nd
NaN
5 Pc Ensuite
第二卧房
2nd
NaN
第三卧房
2nd
NaN
第四卧房
2nd
NaN
第五卧房
主
NaN
卧室
地下室
NaN
第二卧房
地下室
NaN
客厅
地下室
NaN
Games
地下室
NaN
School Info
Private SchoolsK-8 Grades Only
Clairlea Public School
25 Rosalind Cres, 世嘉宝0.569 km
ElementaryMiddleEnglish
9-12 Grades Only
Satec @ W A Porter Collegiate Institute
40 Fairfax Cres, 世嘉宝1.081 km
SecondaryEnglish
K-8 Grades Only
Our Lady Of Fatima Catholic School
3176 St. Clair Ave E, 世嘉宝1.3 km
ElementaryMiddleEnglish
9-12 Grades Only
Birchmount Park Collegiate Institute
3663 Danforth Ave, 世嘉宝3.841 km
Secondary
Book Viewing
Your feedback has been submitted.
Submission Failed! Please check your input and try again or contact us

