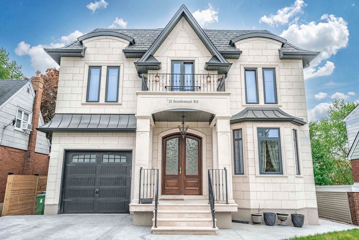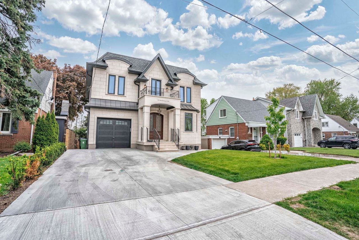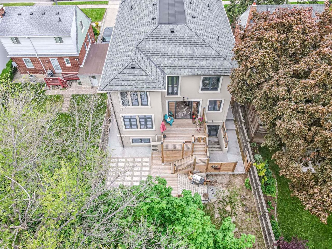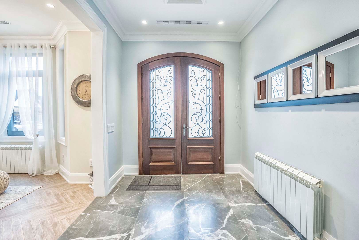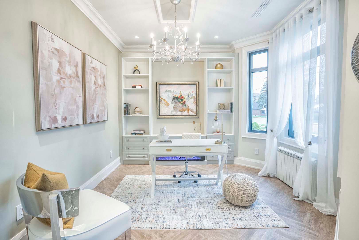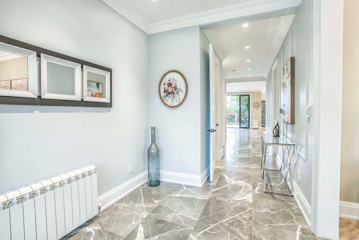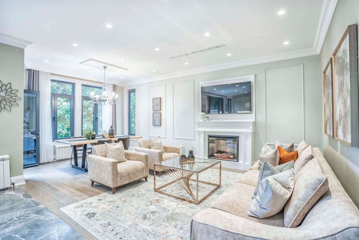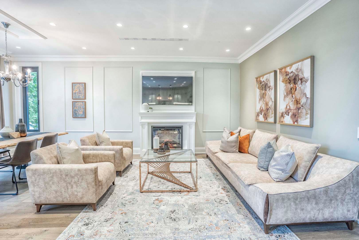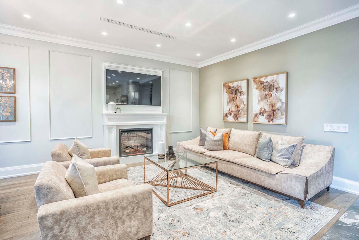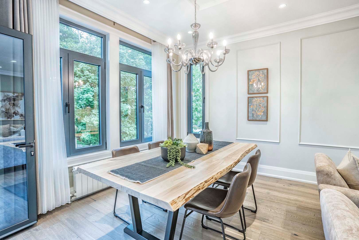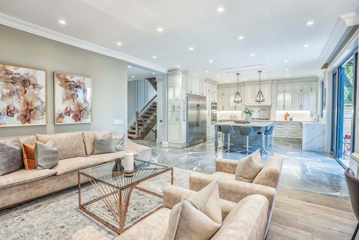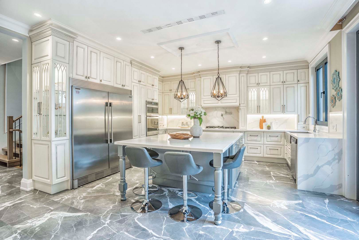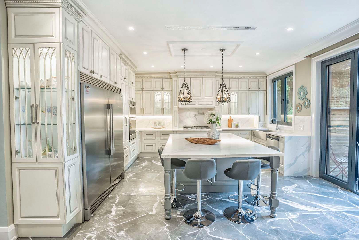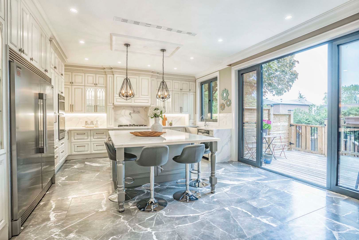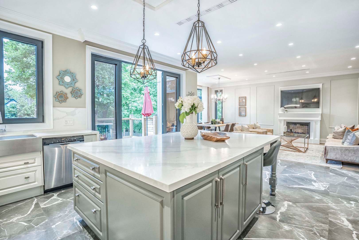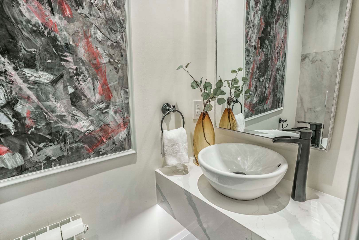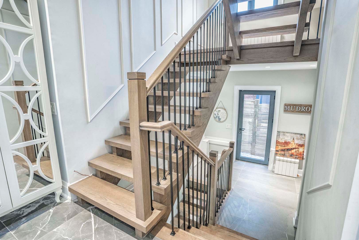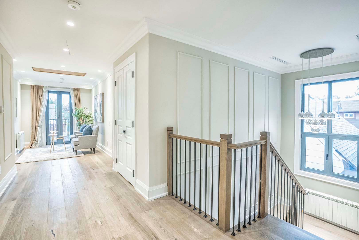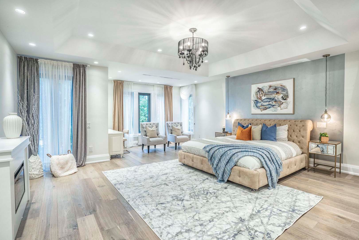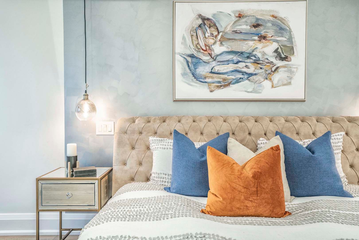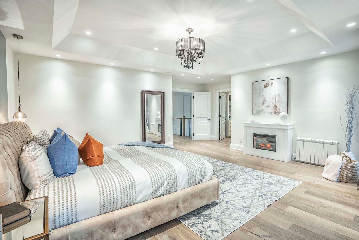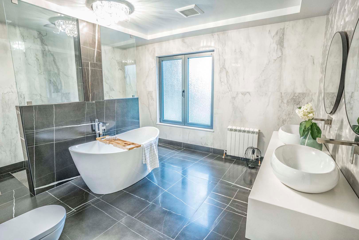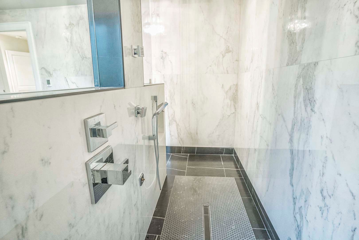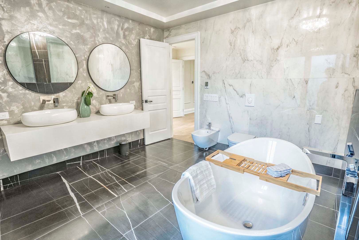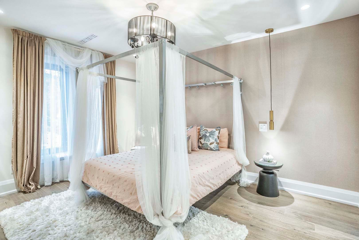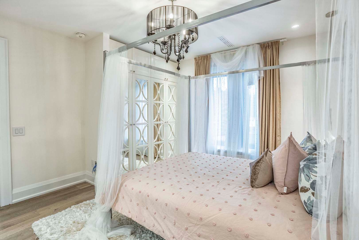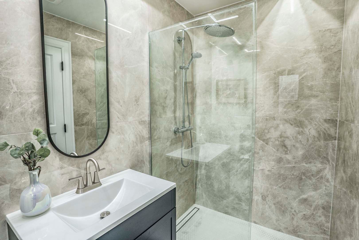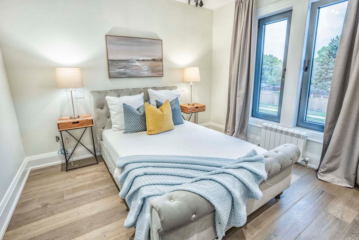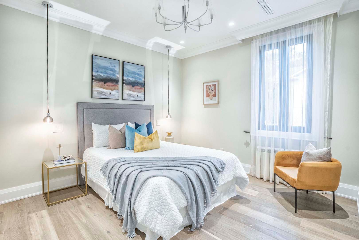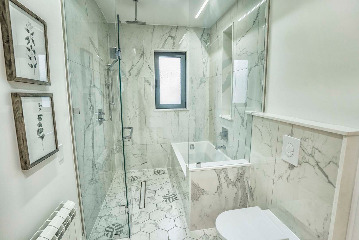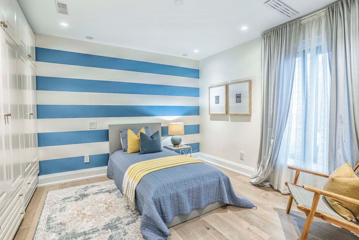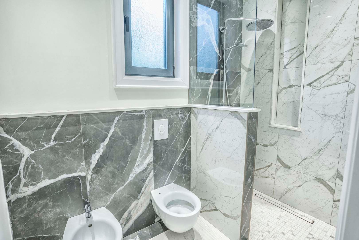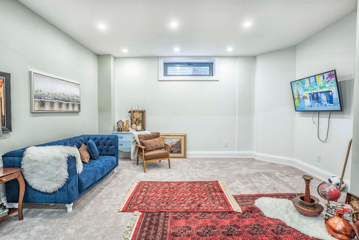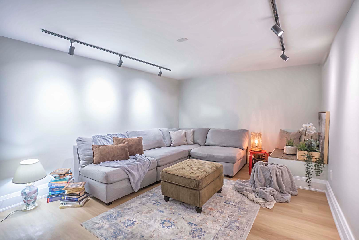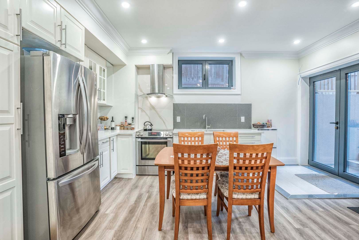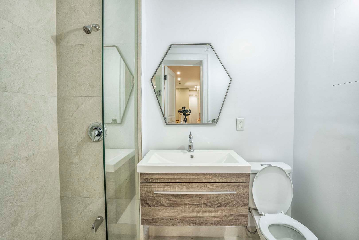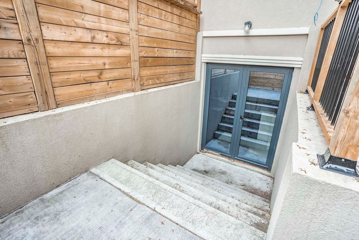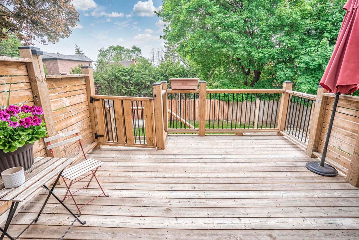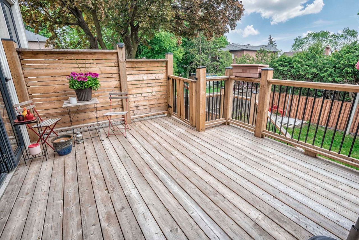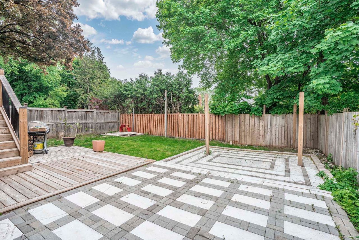- Ontario
- Toronto
21 Southmead Rd
CAD$2,599,900
CAD$2,599,900 Asking price
21 Southmead RoadToronto, Ontario, M1L2H7
Delisted · Terminated ·
5+275(1+4)| 3000-3500 sqft
Listing information last updated on Fri Jul 14 2023 15:36:24 GMT-0400 (Eastern Daylight Time)

Open Map
Log in to view more information
Go To LoginSummary
IDE6038352
StatusTerminated
Ownership TypeFreehold
Possessiontbd
Brokered ByRE/MAX REALTY SERVICES INC.
TypeResidential House,Detached
Age 0-5
Lot Size45.06 * 123.41 Feet
Land Size5560.85 ft²
Square Footage3000-3500 sqft
RoomsBed:5+2,Kitchen:2,Bath:7
Parking1 (5) Attached +4
Virtual Tour
Detail
Building
Bathroom Total7
Bedrooms Total7
Bedrooms Above Ground5
Bedrooms Below Ground2
Basement DevelopmentFinished
Basement FeaturesWalk out
Basement TypeN/A (Finished)
Construction Style AttachmentDetached
Cooling TypeCentral air conditioning
Exterior FinishStone
Fireplace PresentTrue
Heating FuelNatural gas
Heating TypeRadiant heat
Size Interior
Stories Total2
TypeHouse
Architectural Style2-Storey
FireplaceYes
Rooms Above Grade9
Heat SourceGas
Heat TypeRadiant
WaterMunicipal
Land
Size Total Text45.06 x 123.41 FT
Acreagefalse
Size Irregular45.06 x 123.41 FT
Parking
Parking FeaturesPrivate
Other
Den FamilyroomYes
Internet Entire Listing DisplayYes
SewerSewer
BasementFinished,Walk-Out
PoolNone
FireplaceY
A/CCentral Air
HeatingRadiant
ExposureN
Remarks
A rare opportunity to own this Executive Custom Built home with Approx 5000 Sq Ft of living space. As you enter, you will be greeted with a cherrywood Double door entry, spacious Living/library with stunning herring-bone style wood design. spacious family room with lots of natural sunlight and engineered hardwood floors. The heart of the home boasts a meticulously handcrafted kitchen, imported from Europe with soft cream finish. Premium B/I Appliances and custom gas Cooktop W/ pot filler & centre Island. Exquisite Calcutta marble throughout the kitchen & hallway. In law suite on the main floor with a full custom ensuite bath. Custom Aluminum windows imported from Europe throughout. 2nd Floor features 4 Spacious bedrooms W/engineered hardwood & custom built closets. Massive master Bedroom W/ accent walls, fireplace, B/I organizers in W/I closet. A breathtaking masterpiece ensuite bath. A professionally finished Walk up basement W/ 9 ft ceilings, 2 beds, 2 baths & entertainment areas.All Appliances, heated driveway, heated tiles, Premium ICF foundation, Aluminum Windows from Europe, Exterior finish with marble stone, Engineered hardwood, Premium Light Fixtures. Deck & Interlocking in backyard. High end finishes
The listing data is provided under copyright by the Toronto Real Estate Board.
The listing data is deemed reliable but is not guaranteed accurate by the Toronto Real Estate Board nor RealMaster.
Location
Province:
Ontario
City:
Toronto
Community:
Clairlea-Birchmount 01.E04.1230
Crossroad:
Victoria Pk/Eglinton
Room
Room
Level
Length
Width
Area
Prim Bdrm
2nd
NaN
5 Pc Ensuite
2nd Br
2nd
NaN
3rd Br
2nd
NaN
4th Br
2nd
NaN
5th Br
Main
NaN
Br
Bsmt
NaN
2nd Br
Bsmt
NaN
Living
Bsmt
NaN
Games
Bsmt
NaN
School Info
Private SchoolsK-8 Grades Only
Clairlea Public School
25 Rosalind Cres, Scarborough0.569 km
ElementaryMiddleEnglish
9-12 Grades Only
Satec @ W A Porter Collegiate Institute
40 Fairfax Cres, Scarborough1.081 km
SecondaryEnglish
K-8 Grades Only
Our Lady Of Fatima Catholic School
3176 St. Clair Ave E, Scarborough1.3 km
ElementaryMiddleEnglish
9-12 Grades Only
Birchmount Park Collegiate Institute
3663 Danforth Ave, Scarborough3.841 km
Secondary
Book Viewing
Your feedback has been submitted.
Submission Failed! Please check your input and try again or contact us

