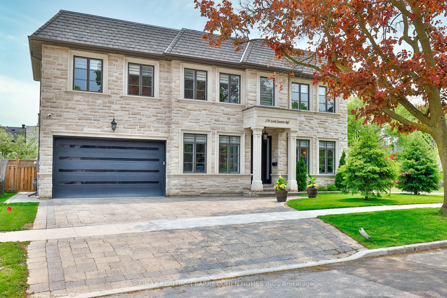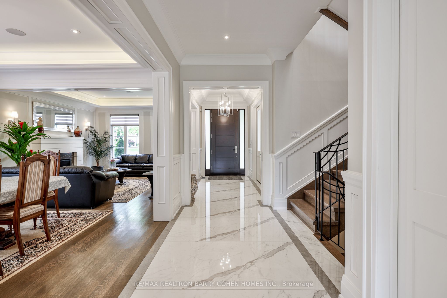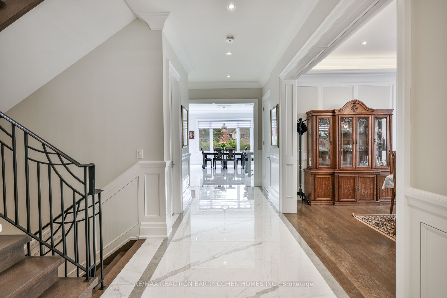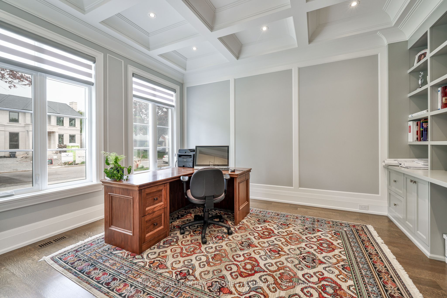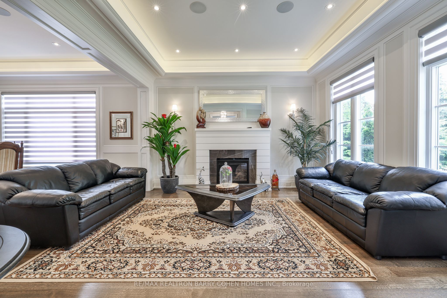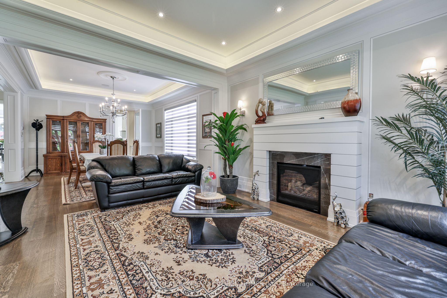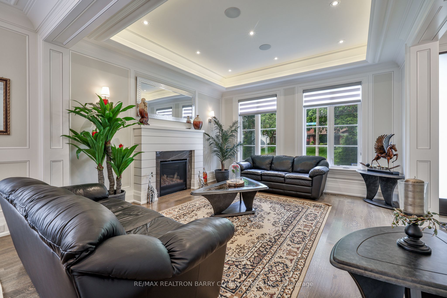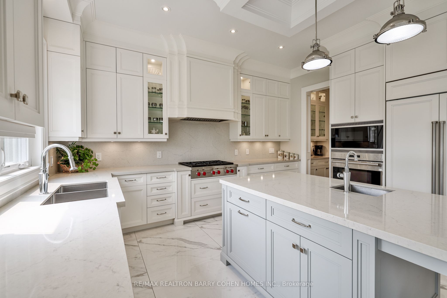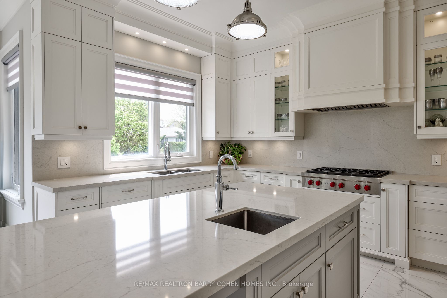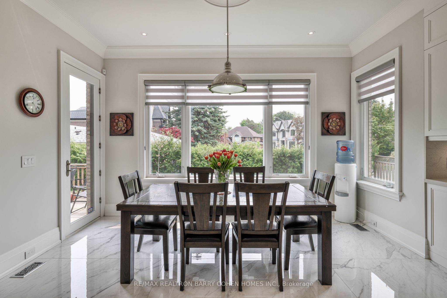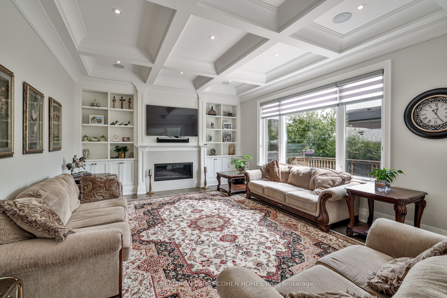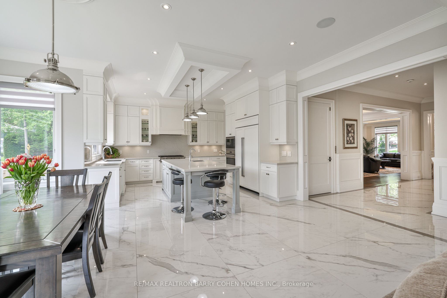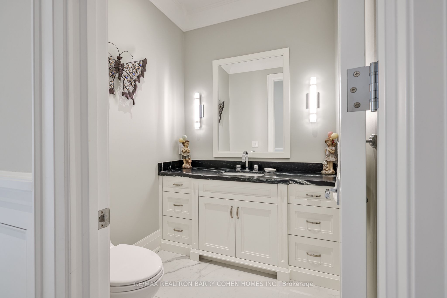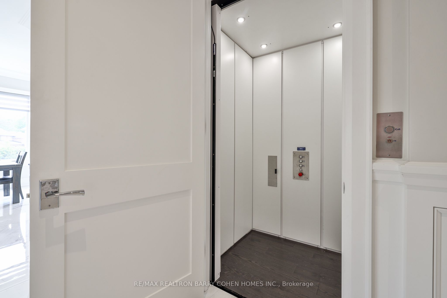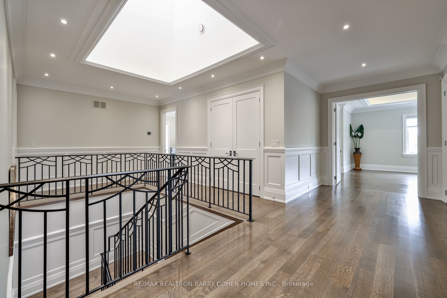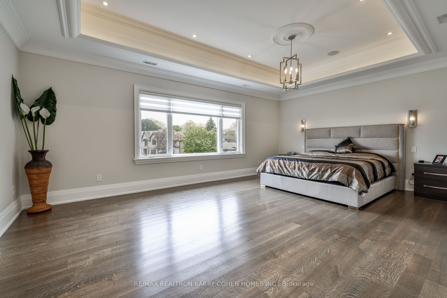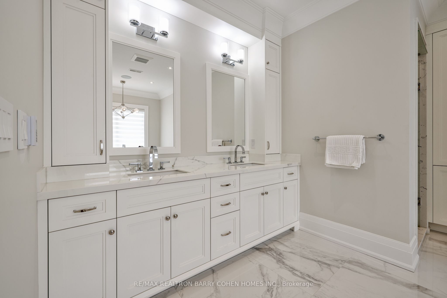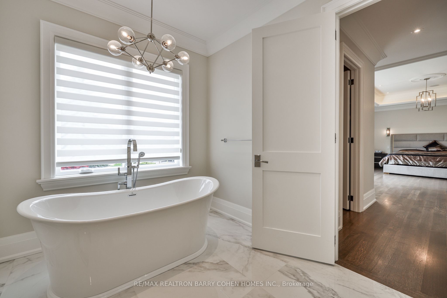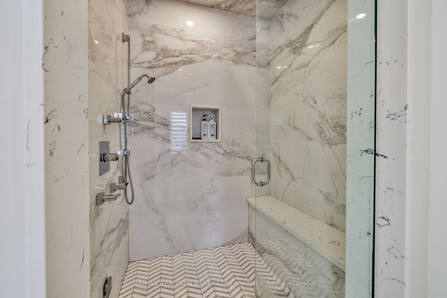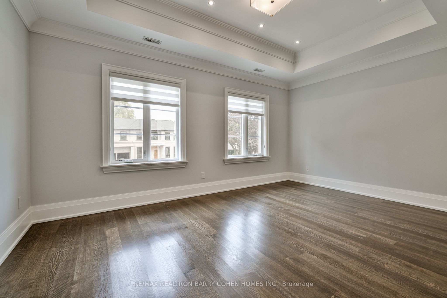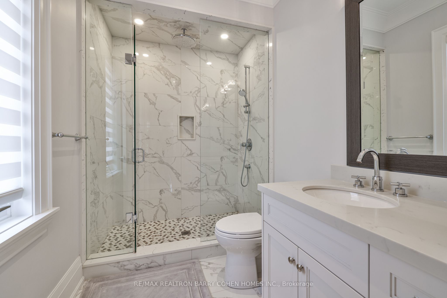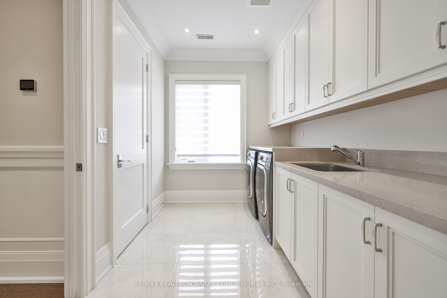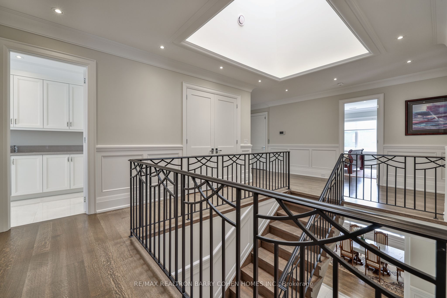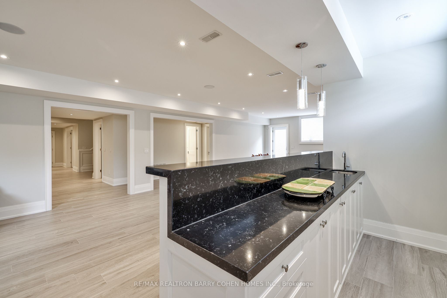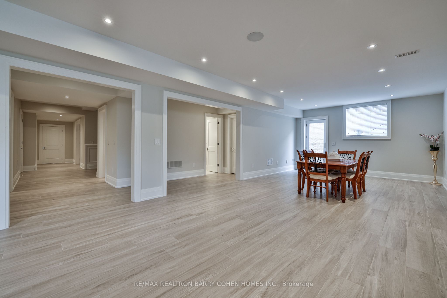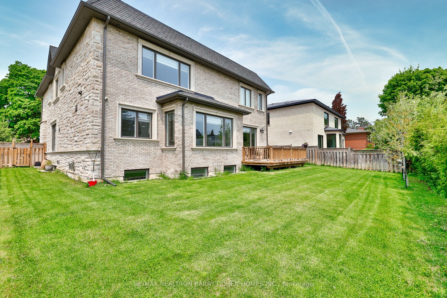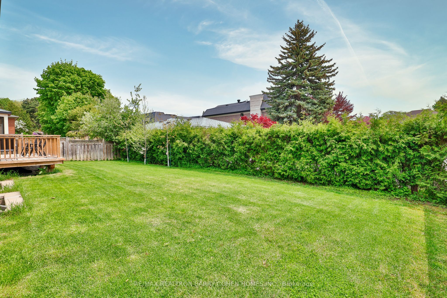- Ontario
- Toronto
179 Lord Seaton Rd
CAD$5,580,000
CAD$5,580,000 要价
179 Lord Seaton RdToronto, Ontario, M2P1L1
退市 · 终止 ·
5+284(2+2)
Listing information last updated on August 11th, 2023 at 2:04pm UTC.

Open Map
Log in to view more information
Go To LoginSummary
IDC6071668
Status终止
产权永久产权
Possession90 days/tba
Brokered ByRE/MAX REALTRON BARRY COHEN HOMES INC.
Type民宅 House,独立屋
Age
Lot Size70 * 110 Feet
Land Size7700 ft²
RoomsBed:5+2,Kitchen:1,Bath:8
Parking2 (4) 内嵌式车库 +2
Detail
公寓楼
浴室数量8
卧室数量7
地上卧室数量5
地下卧室数量2
地下室装修Finished
地下室特点Walk-up
地下室类型N/A (Finished)
风格Detached
空调Central air conditioning
外墙Brick,Stone
壁炉True
供暖方式Natural gas
供暖类型Forced air
使用面积
楼层2
类型House
Architectural Style2-Storey
Fireplace是
Property FeaturesPark,Public Transit,Rec./Commun.Centre,School
Rooms Above Grade11
Heat SourceGas
Heat TypeForced Air
水Municipal
Laundry LevelUpper Level
土地
面积70 x 110 FT
面积false
设施Park,Public Transit,Schools
Size Irregular70 x 110 FT
车位
Parking FeaturesPrivate
水电气
电梯是
周边
设施公园,公交,周边学校
社区特点Community Centre
其他
Den Familyroom是
Internet Entire Listing Display是
下水Sewer
Basement已装修,台阶走上式
PoolNone
FireplaceY
A/CCentral Air
Heating压力热风
Exposure东
Remarks
Stunning 3-Year New Custom Residence Crafted By Andre Custom Homes For Its Owner. Exuding The Utmost In Elegance And Luxury Finishings. Situated In Highly Sought After St. Andrews Locale. Dramatic Curb Appeal With Indiana Limestone Facade. Sprawling Principal Rooms, Gourmet Chef's Kitchen Boasts Center Island With Quartz Coutnertop, Top of the Line Appliances, Open To Breakfast Area And Family Room. Walk-Out To The Expansive Wood Deck and Sun Filled Backyard. Paneled Main Floor Library With Custom Built-Ins. Intricate Ceiling Designs Throughout. Opulent Primary Retreat With 9 Piece Ensuite, Steam, Massage Jets And Heated Floors, His And Hers Walk-in Closets. Elevator To All Levels. Heated Walk-Up Lower Level Boasts Two Additional Bedrooms, Rec Room With Built-in Bar, Gas Fireplace. Separate Media Room Which Can Be Completed As Home Theatre. Steps To Renowned Schools, Parks And Ttc.
The listing data is provided under copyright by the Toronto Real Estate Board.
The listing data is deemed reliable but is not guaranteed accurate by the Toronto Real Estate Board nor RealMaster.
Location
Province:
Ontario
City:
Toronto
Community:
St. Andrew-Windfields 01.C12.0640
Crossroad:
York Mills & Bayview
Room
Room
Level
Length
Width
Area
客厅
主
13.75
13.48
185.36
Fireplace Hardwood Floor Crown Moulding
餐厅
主
15.75
13.75
216.48
Hardwood Floor O/Looks Living Coffered Ceiling
厨房
主
15.26
14.93
227.74
B/I Appliances Eat-In Kitchen Centre Island
早餐
主
19.85
14.83
294.35
W/O To Deck Crown Moulding Pot Lights
家庭
主
17.91
14.93
267.41
B/I Bookcase Gas Fireplace O/Looks Backyard
图书馆
主
14.99
11.91
178.56
Hardwood Floor B/I Bookcase O/Looks Frontyard
主卧
Upper
21.92
14.93
327.16
7 Pc Ensuite Heated Floor His/Hers Closets
第二卧房
Upper
17.59
12.01
211.16
Hardwood Floor 4 Pc Ensuite Double Closet
第三卧房
Upper
12.07
12.07
145.77
4 Pc Ensuite W/I Closet Hardwood Floor
第四卧房
Upper
14.17
12.93
183.21
Coffered Ceiling 4 Pc Ensuite Hardwood Floor
第五卧房
Upper
12.01
11.25
135.13
4 Pc Ensuite W/I Closet Hardwood Floor
Rec
Lower
43.08
14.50
624.68
B/I Bar Gas Fireplace Walk-Up
School Info
Private SchoolsK-5 Grades Only
Owen Public School
111 Owen Blvd, 北约克0.652 km
ElementaryEnglish
6-8 Grades Only
St Andrew's Middle School
131 Fenn Ave, 北约克0.53 km
MiddleEnglish
9-12 Grades Only
York Mills Collegiate Institute
490 York Mills Rd, 北约克1.607 km
SecondaryEnglish
K-8 Grades Only
St. Gabriel Catholic School
396 Spring Garden Ave, 北约克1.624 km
ElementaryMiddleEnglish
9-12 Grades Only
Northern Secondary School
851 Mount Pleasant Rd, 多伦多4.969 km
Secondary
Book Viewing
Your feedback has been submitted.
Submission Failed! Please check your input and try again or contact us

