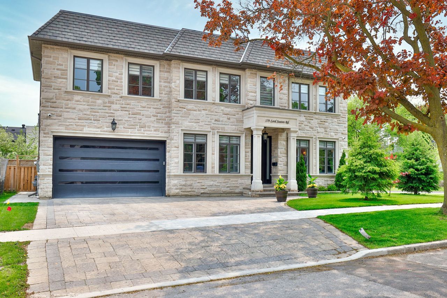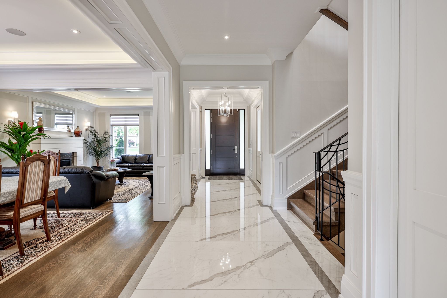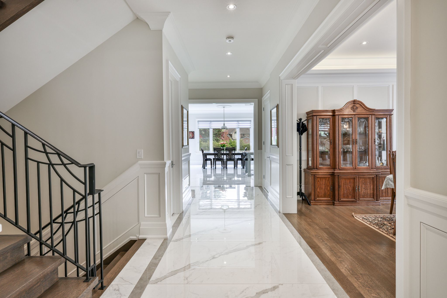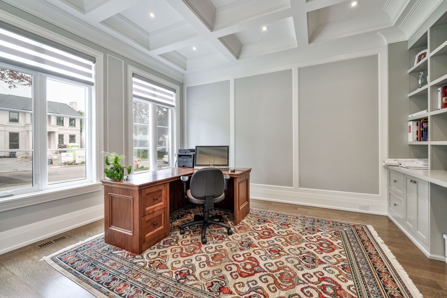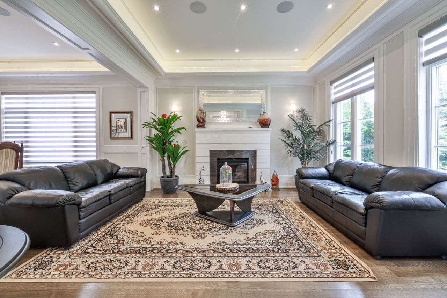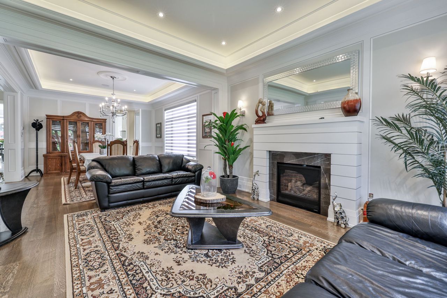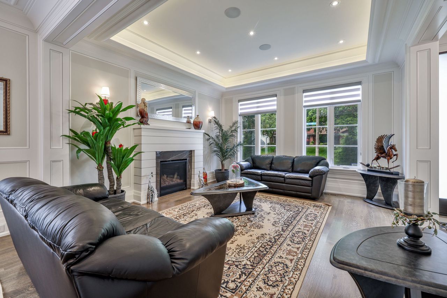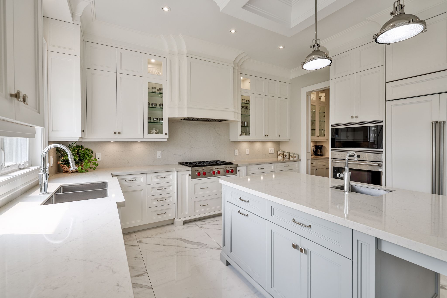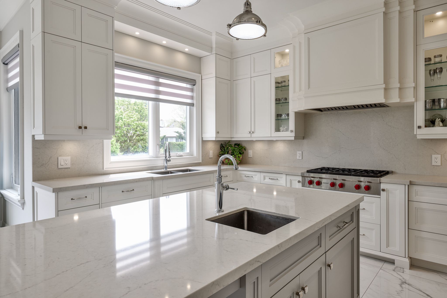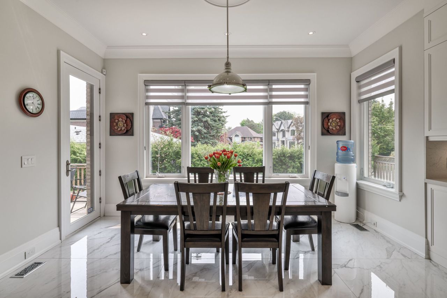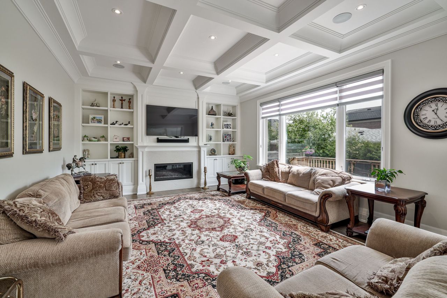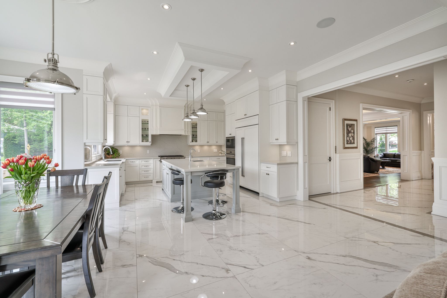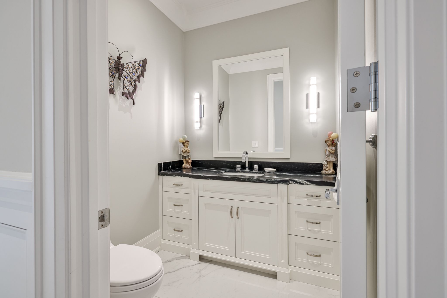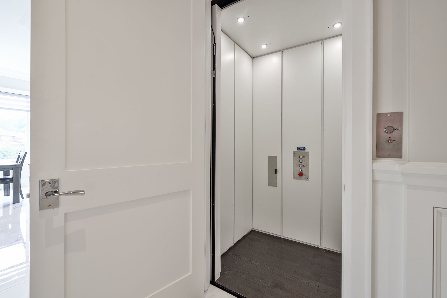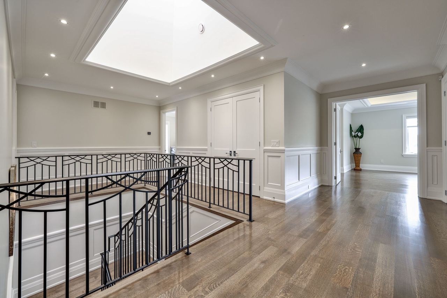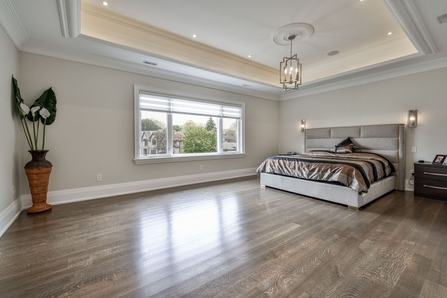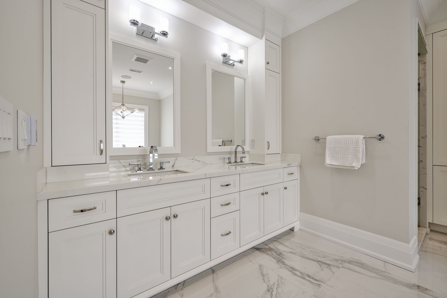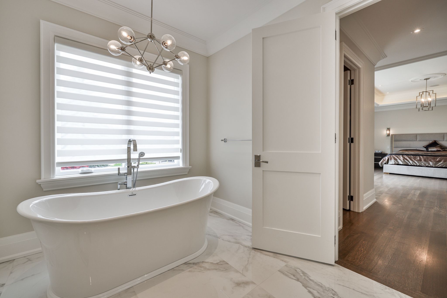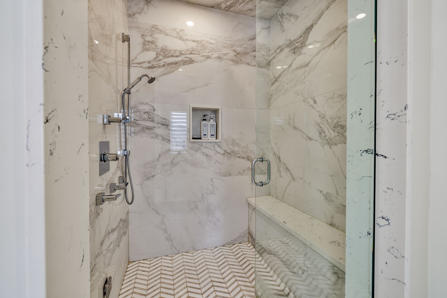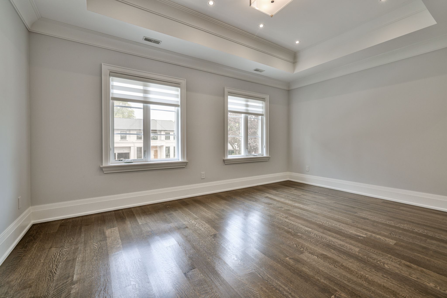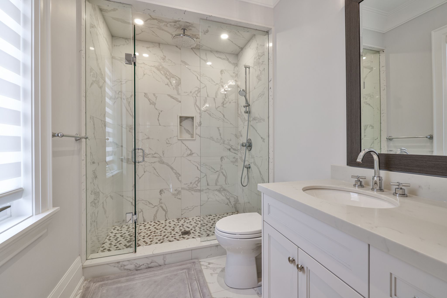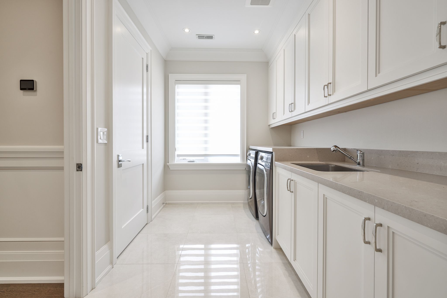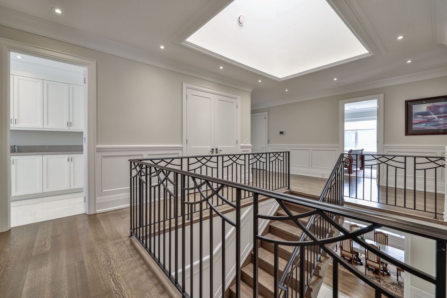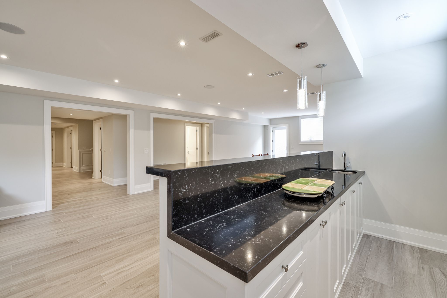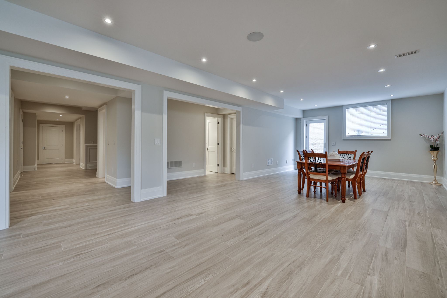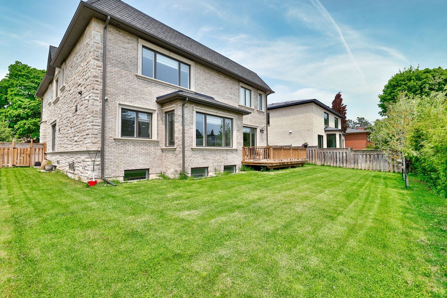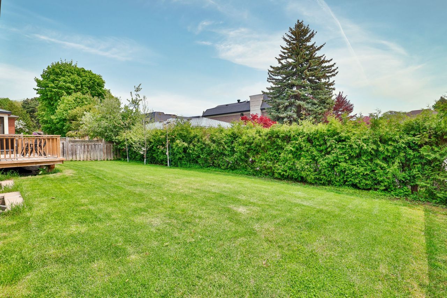- Ontario
- Toronto
179 Lord Seaton Rd
CAD$5,580,000
CAD$5,580,000 호가
179 Lord Seaton RdToronto, Ontario, M2P1L1
Delisted · 종료 됨 ·
5+284(2+2)
Listing information last updated on August 11th, 2023 at 2:04pm UTC.

Open Map
Log in to view more information
Go To LoginSummary
IDC6071668
Status종료 됨
소유권자유보유권
Possession90 days/tba
Brokered ByRE/MAX REALTRON BARRY COHEN HOMES INC.
Type주택 House,단독 주택
Age
Lot Size70 * 110 Feet
Land Size7700 ft²
RoomsBed:5+2,Kitchen:1,Bath:8
Parking2 (4) 붙박이 차고 +2
Detail
Building
화장실 수8
침실수7
지상의 침실 수5
지하의 침실 수2
지하 개발Finished
지하실 특징Walk-up
지하실 유형N/A (Finished)
스타일Detached
에어컨Central air conditioning
외벽Brick,Stone
난로True
가열 방법Natural gas
난방 유형Forced air
내부 크기
층2
유형House
Architectural Style2-Storey
Fireplace있음
Property FeaturesPark,Public Transit,Rec./Commun.Centre,School
Rooms Above Grade11
Heat SourceGas
Heat TypeForced Air
물Municipal
Laundry LevelUpper Level
토지
면적70 x 110 FT
토지false
시설Park,Public Transit,Schools
Size Irregular70 x 110 FT
주차장
Parking FeaturesPrivate
유틸리티
엘리베이터있음
주변
시설공원,대중 교통,주변 학교
커뮤니티 특성Community Centre
Other
Den Familyroom있음
Internet Entire Listing Display있음
하수도Sewer
Basement완성되었다,워크 업
PoolNone
FireplaceY
A/CCentral Air
Heating강제 공기
Exposure동쪽
Remarks
Stunning 3-Year New Custom Residence Crafted By Andre Custom Homes For Its Owner. Exuding The Utmost In Elegance And Luxury Finishings. Situated In Highly Sought After St. Andrews Locale. Dramatic Curb Appeal With Indiana Limestone Facade. Sprawling Principal Rooms, Gourmet Chef's Kitchen Boasts Center Island With Quartz Coutnertop, Top of the Line Appliances, Open To Breakfast Area And Family Room. Walk-Out To The Expansive Wood Deck and Sun Filled Backyard. Paneled Main Floor Library With Custom Built-Ins. Intricate Ceiling Designs Throughout. Opulent Primary Retreat With 9 Piece Ensuite, Steam, Massage Jets And Heated Floors, His And Hers Walk-in Closets. Elevator To All Levels. Heated Walk-Up Lower Level Boasts Two Additional Bedrooms, Rec Room With Built-in Bar, Gas Fireplace. Separate Media Room Which Can Be Completed As Home Theatre. Steps To Renowned Schools, Parks And Ttc.S/S Wolf Microwave, S/S Wolf Electric Over, Paneled Sub-Zero F/F, 6 Burner Wolf Gas Cooktop, B/I Exhaust Hood & Paneled Miele DW. LG W/D. Cat $ Wiring. Sec. Cams. Irrigation. 2Gb+E. Cac. Cvac. Sound & Elec. Car Charge Rough-In
The listing data is provided under copyright by the Toronto Real Estate Board.
The listing data is deemed reliable but is not guaranteed accurate by the Toronto Real Estate Board nor RealMaster.
Location
Province:
Ontario
City:
Toronto
Community:
St. Andrew-Windfields 01.C12.0640
Crossroad:
York Mills & Bayview
Room
Room
Level
Length
Width
Area
거실
메인
13.75
13.48
185.36
Fireplace Hardwood Floor Crown Moulding
식사
메인
15.75
13.75
216.48
Hardwood Floor O/Looks Living Coffered Ceiling
주방
메인
15.26
14.93
227.74
B/I Appliances Eat-In Kitchen Centre Island
아침
메인
19.85
14.83
294.35
W/O To Deck Crown Moulding Pot Lights
가족
메인
17.91
14.93
267.41
B/I Bookcase Gas Fireplace O/Looks Backyard
도서관
메인
14.99
11.91
178.56
Hardwood Floor B/I Bookcase O/Looks Frontyard
Prim Bdrm
Upper
21.92
14.93
327.16
7 Pc Ensuite Heated Floor His/Hers Closets
두 번째 침실
Upper
17.59
12.01
211.16
Hardwood Floor 4 Pc Ensuite Double Closet
세 번째 침실
Upper
12.07
12.07
145.77
4 Pc Ensuite W/I Closet Hardwood Floor
네 번째 침실
Upper
14.17
12.93
183.21
Coffered Ceiling 4 Pc Ensuite Hardwood Floor
다섯 번째 침실
Upper
12.01
11.25
135.13
4 Pc Ensuite W/I Closet Hardwood Floor
Rec
Lower
43.08
14.50
624.68
B/I Bar Gas Fireplace Walk-Up
School Info
Private SchoolsK-5 Grades Only
Owen Public School
111 Owen Blvd, 노스 요크0.652 km
ElementaryEnglish
6-8 Grades Only
St Andrew's Middle School
131 Fenn Ave, 노스 요크0.53 km
MiddleEnglish
9-12 Grades Only
York Mills Collegiate Institute
490 York Mills Rd, 노스 요크1.607 km
SecondaryEnglish
K-8 Grades Only
St. Gabriel Catholic School
396 Spring Garden Ave, 노스 요크1.624 km
ElementaryMiddleEnglish
9-12 Grades Only
Northern Secondary School
851 Mount Pleasant Rd, 토론토4.969 km
Secondary
Book Viewing
Your feedback has been submitted.
Submission Failed! Please check your input and try again or contact us

