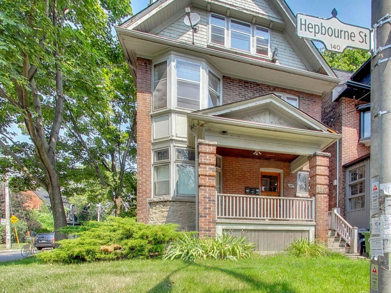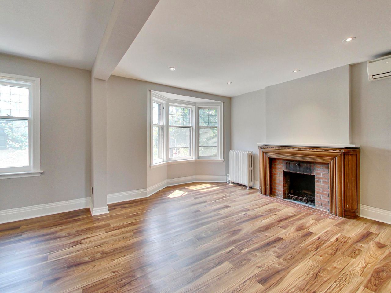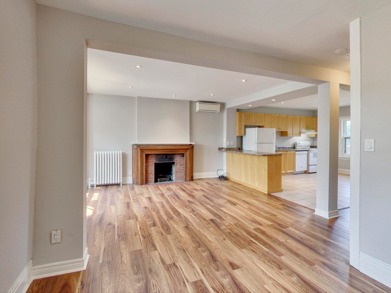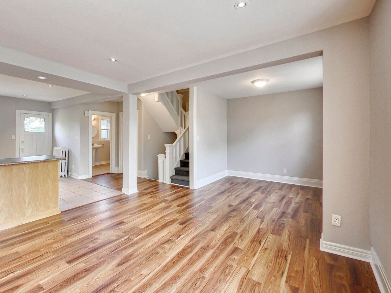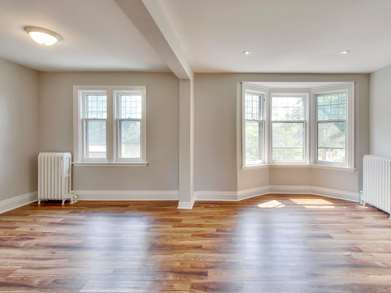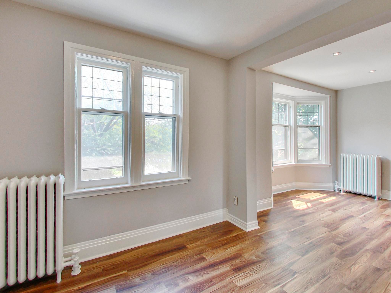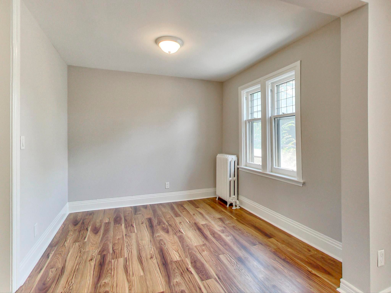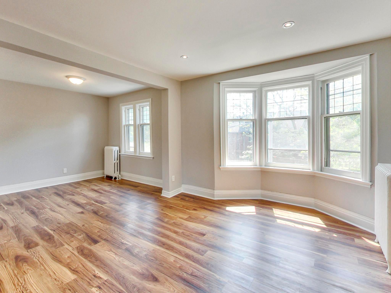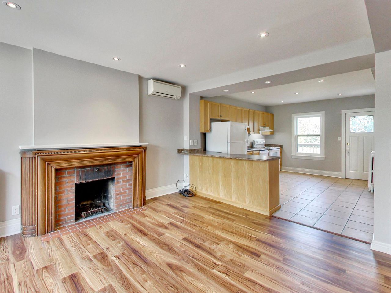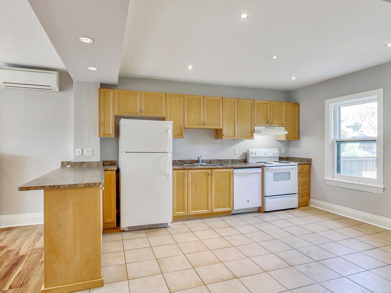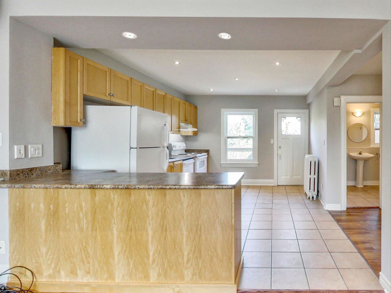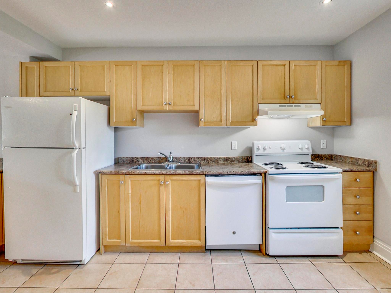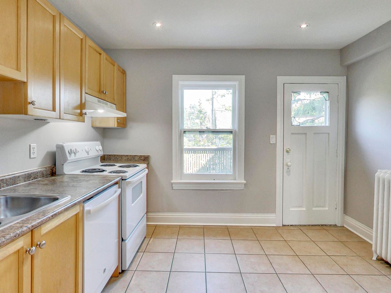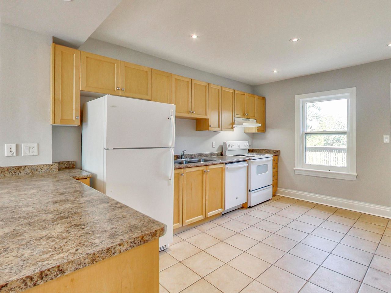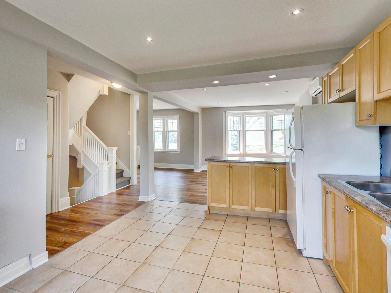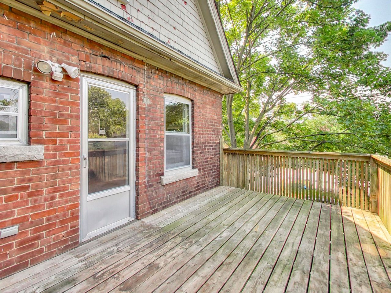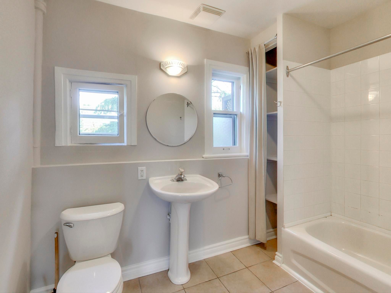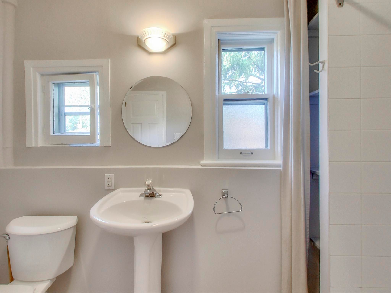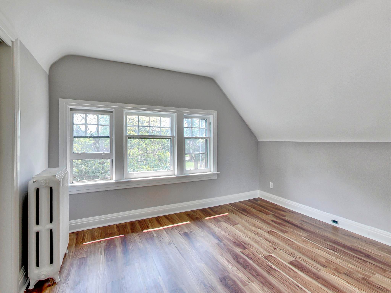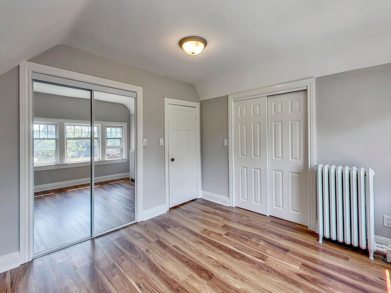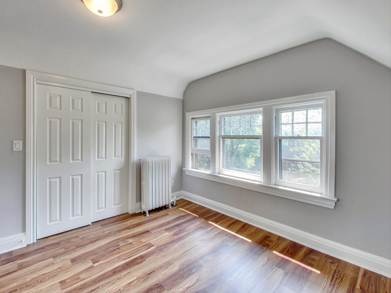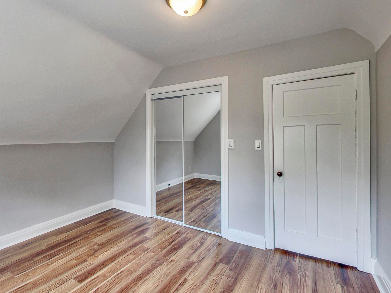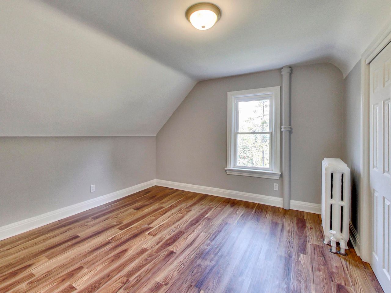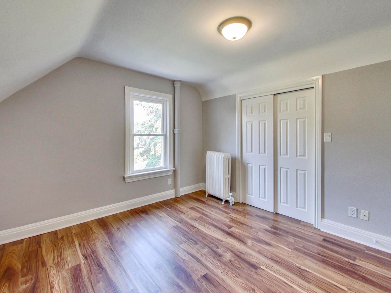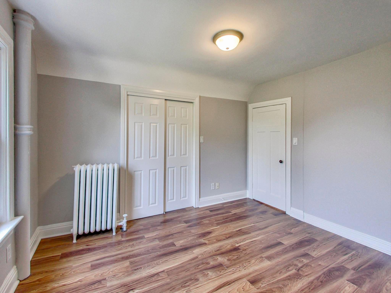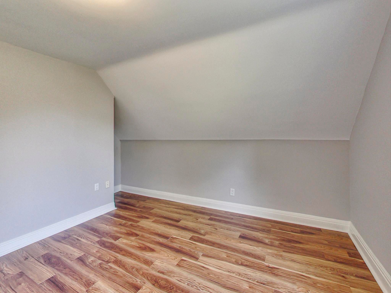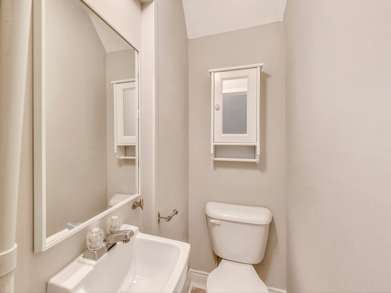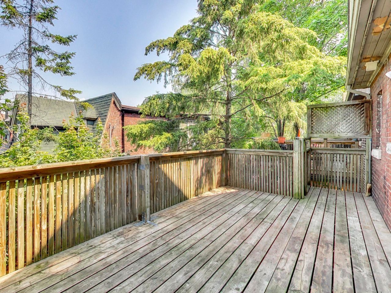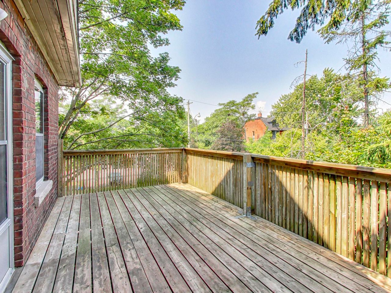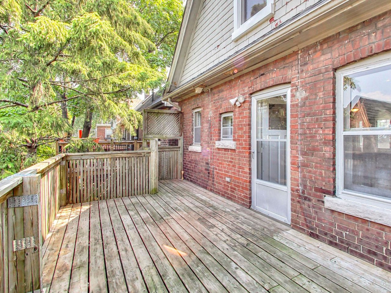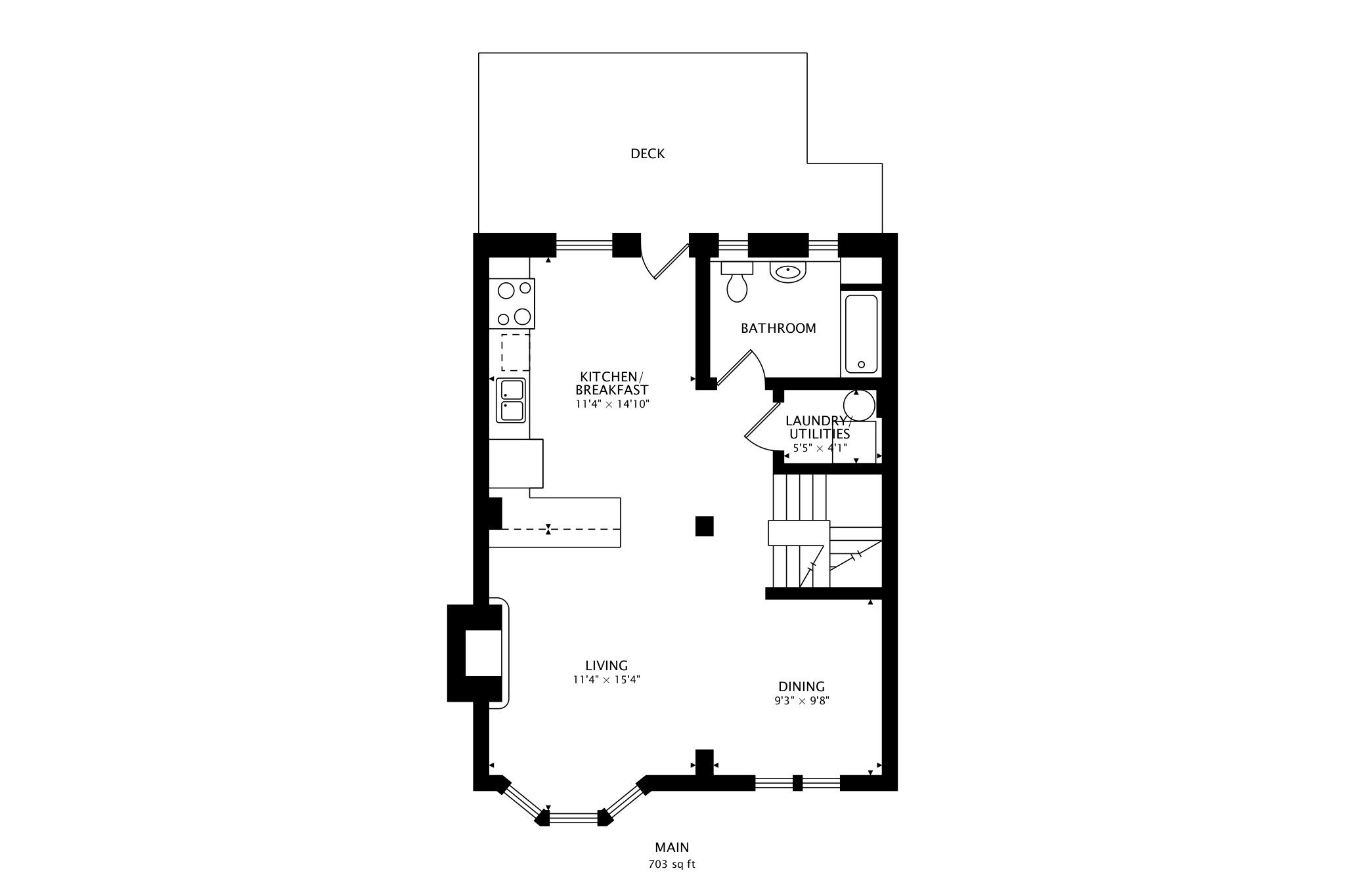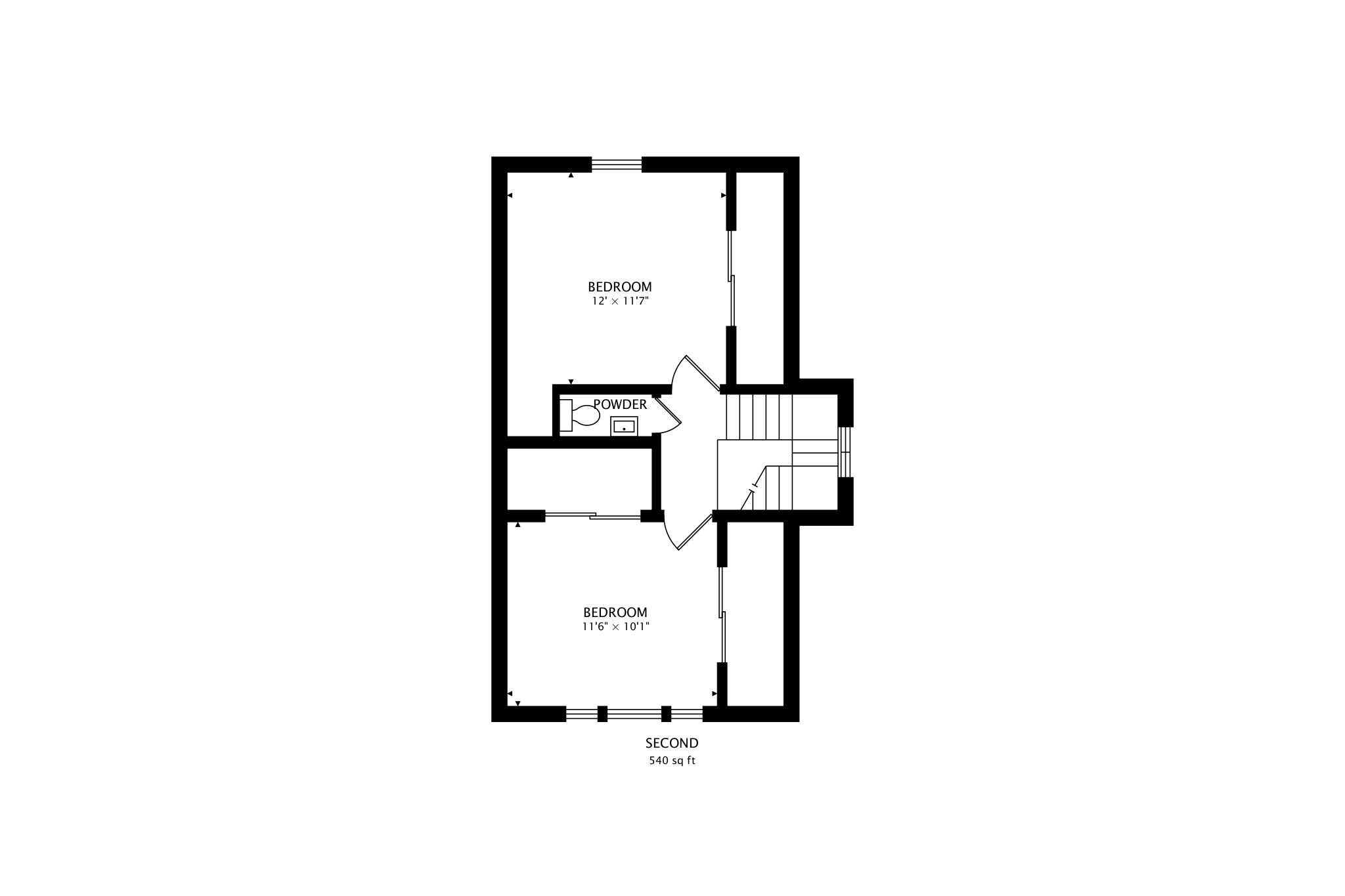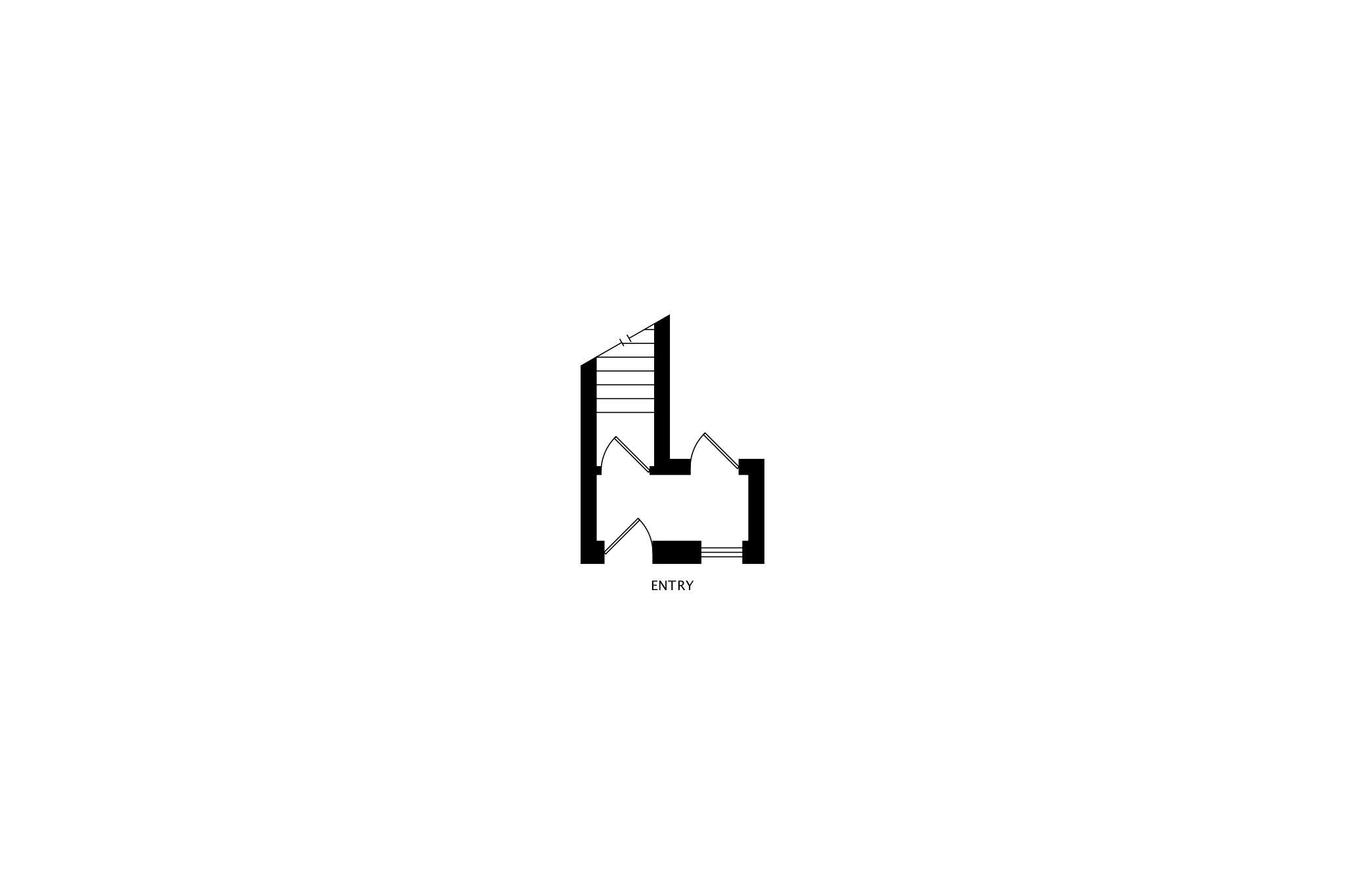- Ontario
- Toronto
140 Hepbourne St
CAD$4,200
CAD$4,200 要价
Upper 140 Hepbourne StreetToronto, Ontario, M6H1K7
退市 · 终止 ·
221(0+1)| 1100-1500 sqft
Listing information last updated on Mon Apr 22 2024 14:29:18 GMT-0400 (Eastern Daylight Time)

Open Map
Log in to view more information
Go To LoginSummary
IDC8214282
Status终止
Brokered ByCHESTNUT PARK REAL ESTATE LIMITED
Type民宅 House,三单元独立屋
Age
Lot Size22.75 * 64 Feet
Land Size1456 ft²
RoomsBed:2,Kitchen:1,Bath:2
Virtual Tour
Water IncY
Hydro IncY
Detail
公寓楼
浴室数量2
卧室数量2
地上卧室数量2
空调Wall unit
外墙Brick
壁炉False
供暖方式Natural gas
供暖类型Radiant heat
使用面积
楼层2.5
类型Triplex
Architectural Style2 1/2 Storey
供暖是
Property Attached是
Property FeaturesArts Centre,Park,Public Transit,School,Rec./Commun.Centre
Rooms Above Grade5
Rooms Total5
RoofUnknown
Heat SourceGas
Heat TypeRadiant
水Municipal
Laundry LevelUpper Level
Sewer YNAYes
Water YNAYes
Telephone YNAYes
土地
面积22.75 x 64 FT
面积false
设施Park,Public Transit,Schools
Size Irregular22.75 x 64 FT
Lot Dimensions SourceOther
车位
Parking FeaturesPrivate
水电气
Electric YNA是
周边
设施公园,公交,周边学校
社区特点Community Centre
Other
Deposit Requiredtrue
就业信是
Interior FeaturesNone
Internet Entire Listing Display是
Laundry FeaturesEnsuite
Payment FrequencyMonthly
References Required是
下水Sewer
Credit Check是
Rent Includes中央空调,取暖,电,水
Basement无
PoolNone
FireplaceN
A/CWall Unit(s)
Heating辐射式
TVYes
FurnishedUnfurnished
Unit No.Upper
Exposure北
Remarks
Imagine being steps from one of Toronto's best community-centered parks. This leaf-lined street charmer is just a few houses up from Dufferin Grove, the central hub year-round for the neighbourhood. It has a great two-story, two-bedroom floor plan; use the dining room as a den or work-from-home space. Cook up a storm, walk out to the second-floor private deck, and entertain to your heart's delight. Excellent cafes, restaurants, schools and transit.All Inclusive, exclude Cable & Internet. Fridge, Stove, Dishwasher, Washer And Dryer, Air Conditioning, All Elfs Included. Parking is Available For $125/Month.
The listing data is provided under copyright by the Toronto Real Estate Board.
The listing data is deemed reliable but is not guaranteed accurate by the Toronto Real Estate Board nor RealMaster.
Location
Province:
Ontario
City:
Toronto
Community:
Dufferin Grove 01.C01.0870
Crossroad:
Bloor & Ossington
Room
Room
Level
Length
Width
Area
Living Room
Second
11.15
15.42
172.01
厨房
Second
11.15
14.76
164.69
主卧
Third
12.14
11.48
139.39
Bedroom 2
Third
11.48
10.17
116.79
Second
NaN
NaN
NaN
School Info
Private SchoolsK-6 Grades Only
Dewson Street Junior Public School
65 Concord Ave, 多伦多0.619 km
ElementaryEnglish
7-8 Grades Only
King Edward Junior And Senior Public School
112 Lippincott St, 多伦多1.967 km
MiddleEnglish
9-12 Grades Only
Bloor Collegiate Institute
725 Bathurst St, 多伦多1.867 km
SecondaryEnglish
K-8 Grades Only
St. Anthony Catholic School
130 Shanly St, 多伦多0.608 km
ElementaryMiddleEnglish
9-12 Grades Only
Western Technical-Commercial School
125 Evelyn Cres, 多伦多3.526 km
Secondary
K-8 Grades Only
James Culnan Catholic School
605 Willard Ave, York4.403 km
ElementaryMiddleFrench Immersion Program
Book Viewing
Your feedback has been submitted.
Submission Failed! Please check your input and try again or contact us

