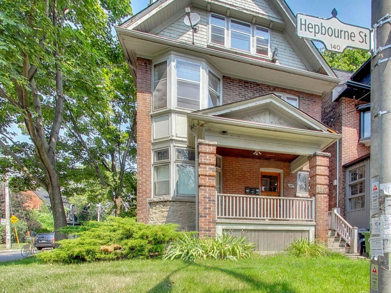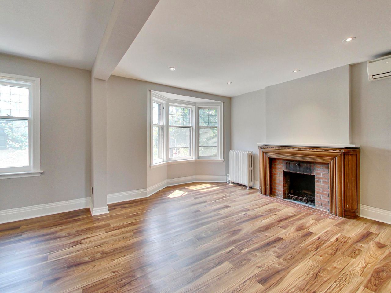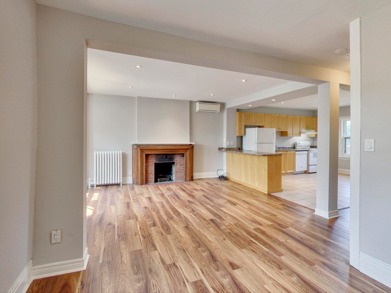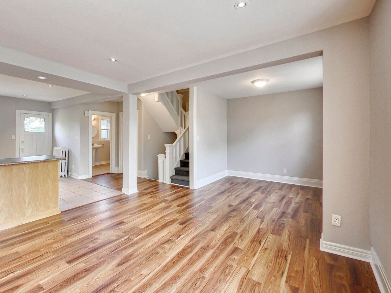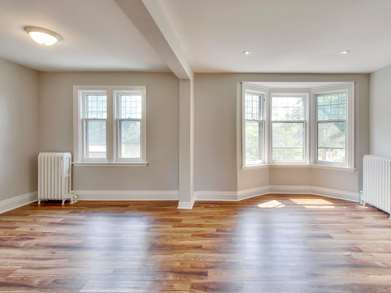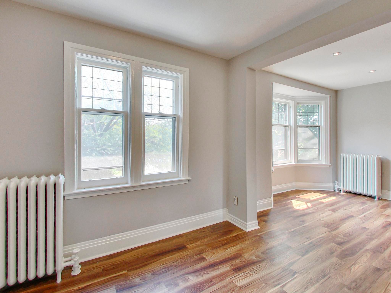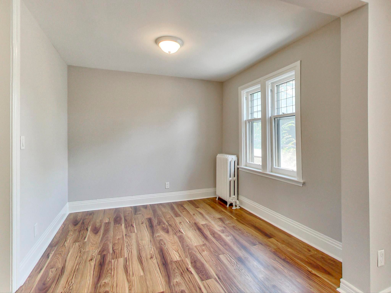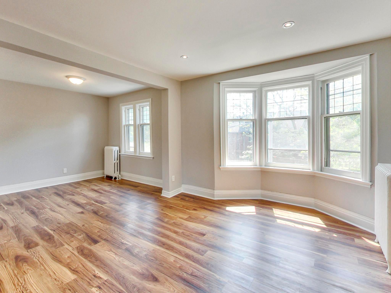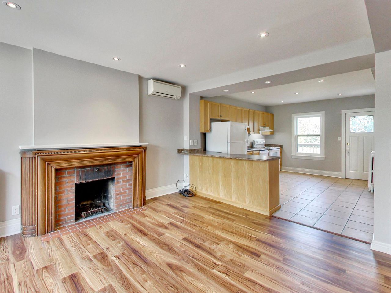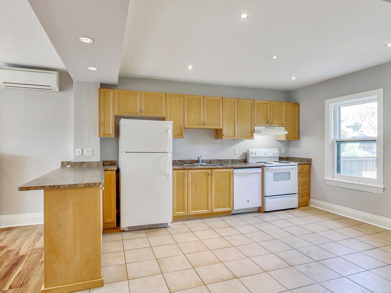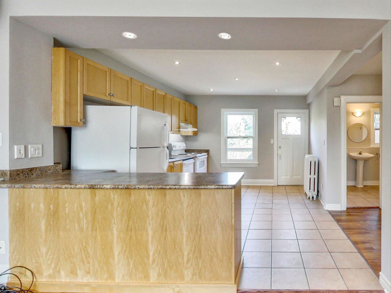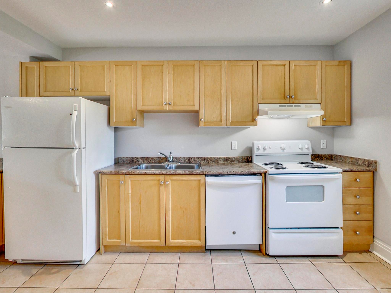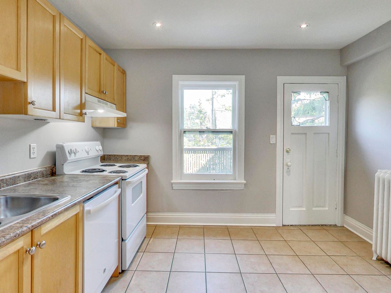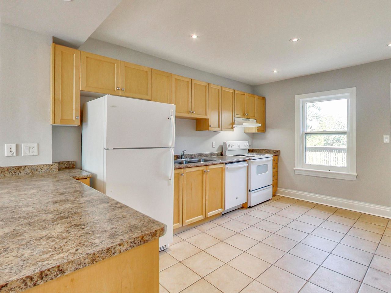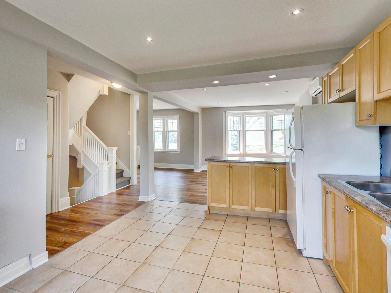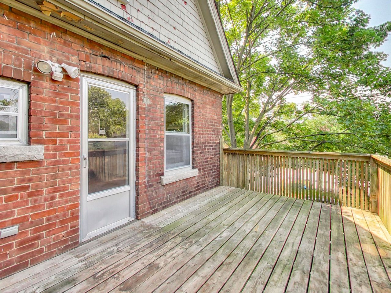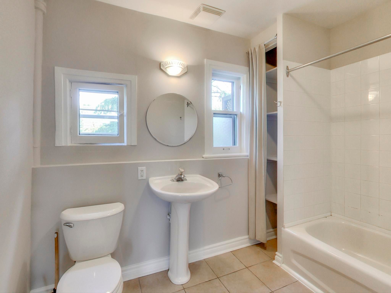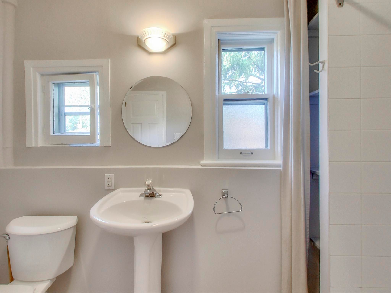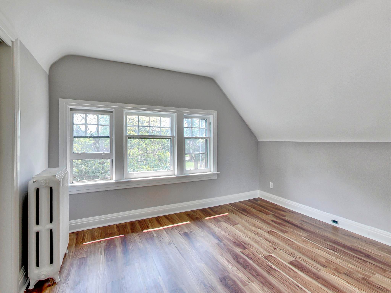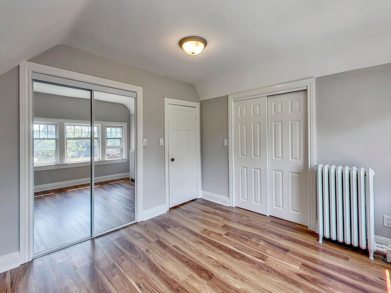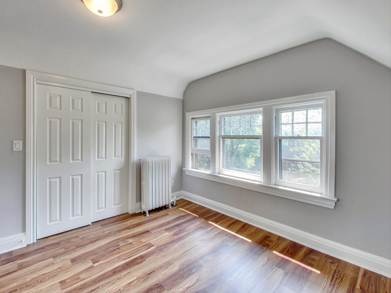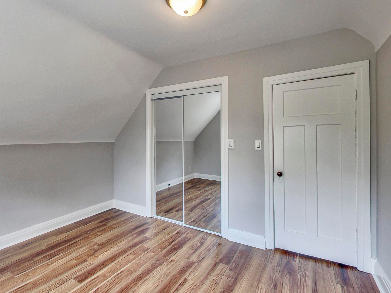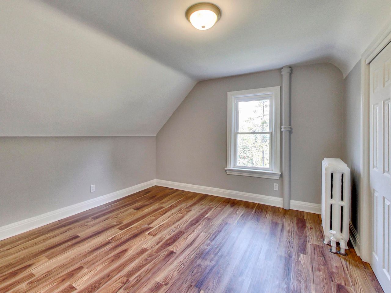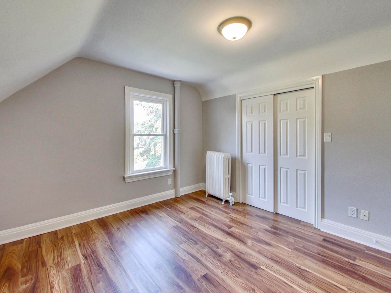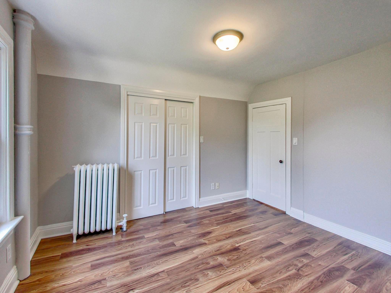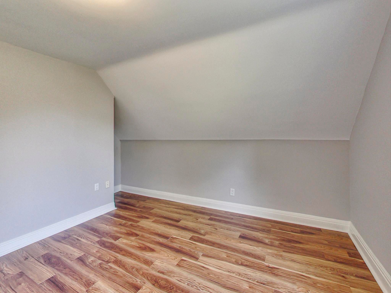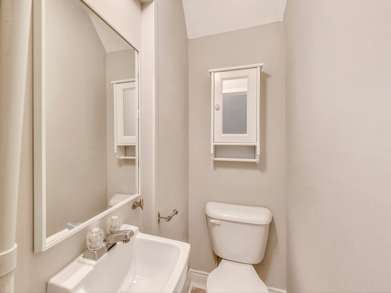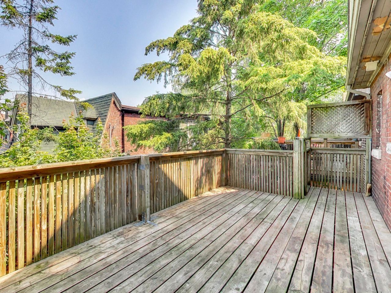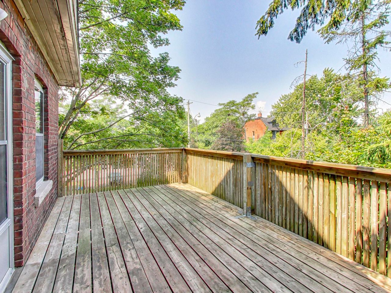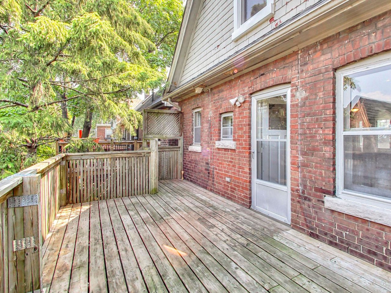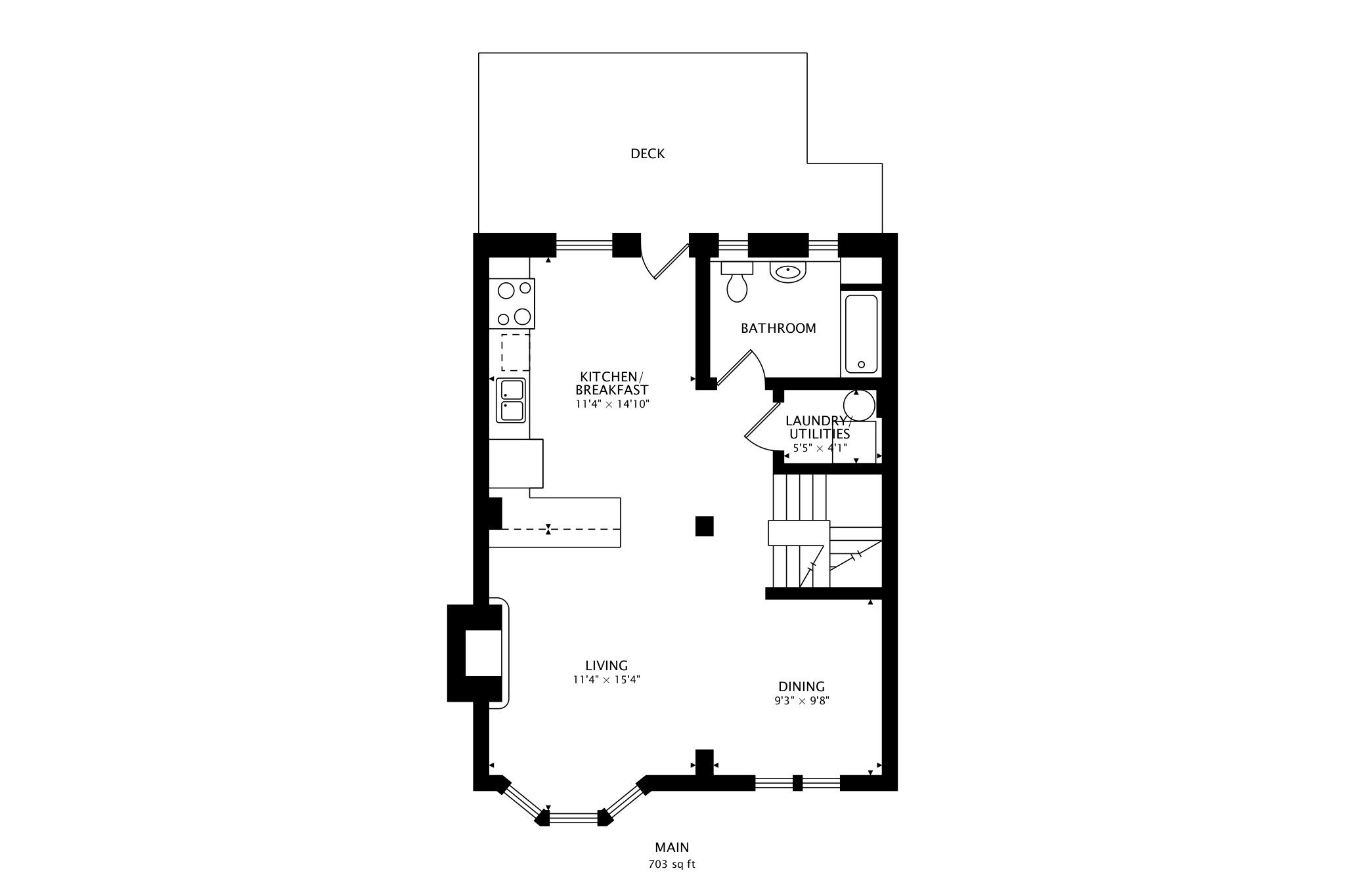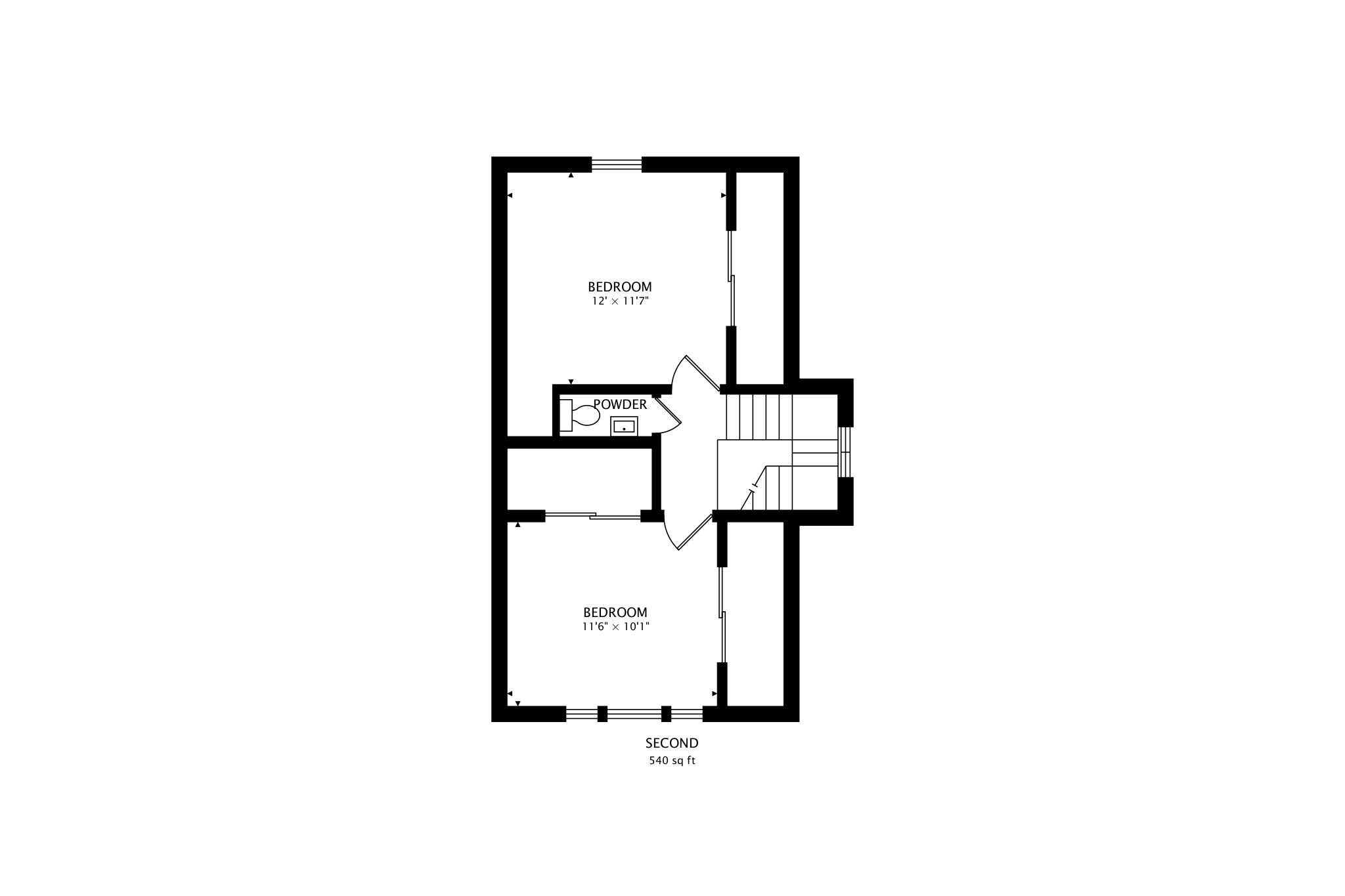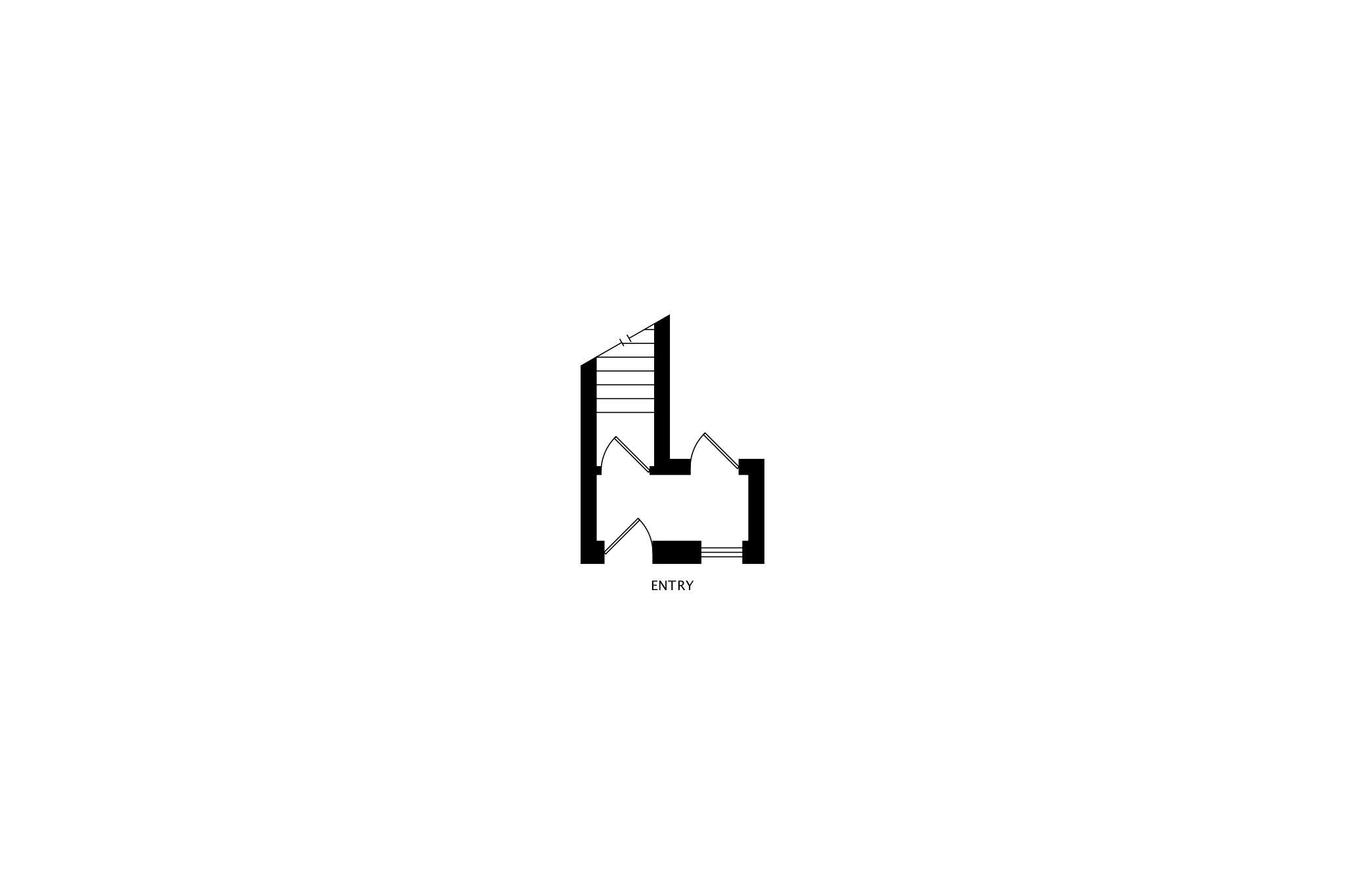- Ontario
- Toronto
140 Hepbourne St
CAD$4,200
CAD$4,200 Asking price
Upper 140 Hepbourne StreetToronto, Ontario, M6H1K7
Delisted · Terminated ·
221(0+1)| 1100-1500 sqft
Listing information last updated on Mon Apr 22 2024 14:29:18 GMT-0400 (Eastern Daylight Time)

Open Map
Log in to view more information
Go To LoginSummary
IDC8214282
StatusTerminated
Brokered ByCHESTNUT PARK REAL ESTATE LIMITED
TypeResidential House,Triplex
Age
Lot Size22.75 * 64 Feet
Land Size1456 ft²
Square Footage1100-1500 sqft
RoomsBed:2,Kitchen:1,Bath:2
Virtual Tour
Water IncY
Hydro IncY
Detail
Building
Bathroom Total2
Bedrooms Total2
Bedrooms Above Ground2
Cooling TypeWall unit
Exterior FinishBrick
Fireplace PresentFalse
Heating FuelNatural gas
Heating TypeRadiant heat
Size Interior
Stories Total2.5
TypeTriplex
Architectural Style2 1/2 Storey
HeatingYes
Property AttachedYes
Property FeaturesArts Centre,Park,Public Transit,School,Rec./Commun.Centre
Rooms Above Grade5
Rooms Total5
RoofUnknown
Heat SourceGas
Heat TypeRadiant
WaterMunicipal
Laundry LevelUpper Level
Sewer YNAYes
Water YNAYes
Telephone YNAYes
Land
Size Total Text22.75 x 64 FT
Acreagefalse
AmenitiesPark,Public Transit,Schools
Size Irregular22.75 x 64 FT
Lot Dimensions SourceOther
Parking
Parking FeaturesPrivate
Utilities
Electric YNAYes
Surrounding
Ammenities Near ByPark,Public Transit,Schools
Community FeaturesCommunity Centre
Other
Deposit Requiredtrue
Employment LetterYes
Interior FeaturesNone
Internet Entire Listing DisplayYes
Laundry FeaturesEnsuite
Payment FrequencyMonthly
References RequiredYes
SewerSewer
Credit CheckYes
Rent IncludesCentral Air Conditioning,Heat,Hydro,Water
BasementNone
PoolNone
FireplaceN
A/CWall Unit(s)
HeatingRadiant
TVYes
FurnishedUnfurnished
Unit No.Upper
ExposureN
Remarks
Imagine being steps from one of Toronto's best community-centered parks. This leaf-lined street charmer is just a few houses up from Dufferin Grove, the central hub year-round for the neighbourhood. It has a great two-story, two-bedroom floor plan; use the dining room as a den or work-from-home space. Cook up a storm, walk out to the second-floor private deck, and entertain to your heart's delight. Excellent cafes, restaurants, schools and transit.All Inclusive, exclude Cable & Internet. Fridge, Stove, Dishwasher, Washer And Dryer, Air Conditioning, All Elfs Included. Parking is Available For $125/Month.
The listing data is provided under copyright by the Toronto Real Estate Board.
The listing data is deemed reliable but is not guaranteed accurate by the Toronto Real Estate Board nor RealMaster.
Location
Province:
Ontario
City:
Toronto
Community:
Dufferin Grove 01.C01.0870
Crossroad:
Bloor & Ossington
Room
Room
Level
Length
Width
Area
Living Room
Second
11.15
15.42
172.01
Kitchen
Second
11.15
14.76
164.69
Primary Bedroom
Third
12.14
11.48
139.39
Bedroom 2
Third
11.48
10.17
116.79
Second
NaN
NaN
NaN
School Info
Private SchoolsK-6 Grades Only
Dewson Street Junior Public School
65 Concord Ave, Toronto0.619 km
ElementaryEnglish
7-8 Grades Only
King Edward Junior And Senior Public School
112 Lippincott St, Toronto1.967 km
MiddleEnglish
9-12 Grades Only
Bloor Collegiate Institute
725 Bathurst St, Toronto1.867 km
SecondaryEnglish
K-8 Grades Only
St. Anthony Catholic School
130 Shanly St, Toronto0.608 km
ElementaryMiddleEnglish
9-12 Grades Only
Western Technical-Commercial School
125 Evelyn Cres, Toronto3.526 km
Secondary
K-8 Grades Only
James Culnan Catholic School
605 Willard Ave, York4.403 km
ElementaryMiddleFrench Immersion Program
Book Viewing
Your feedback has been submitted.
Submission Failed! Please check your input and try again or contact us

