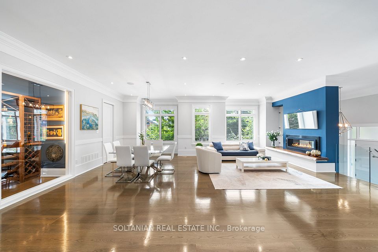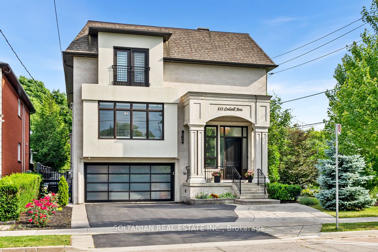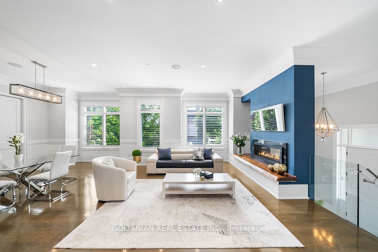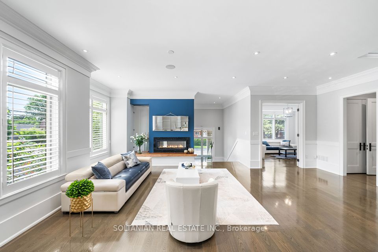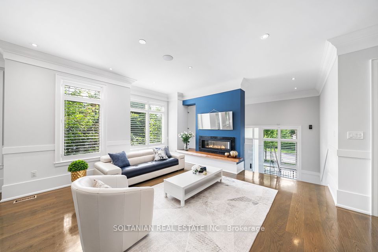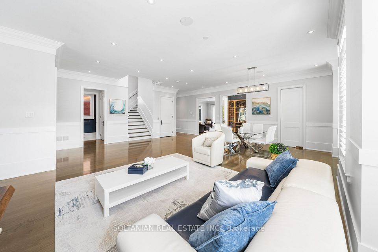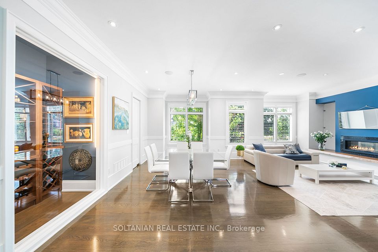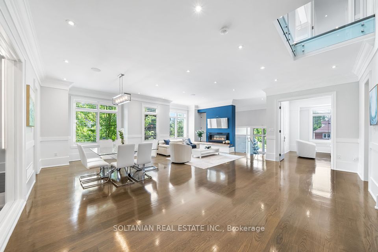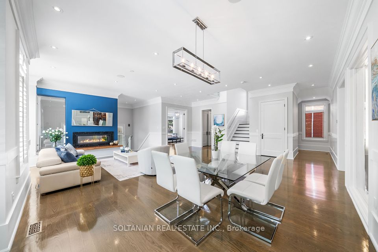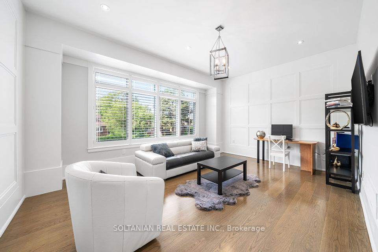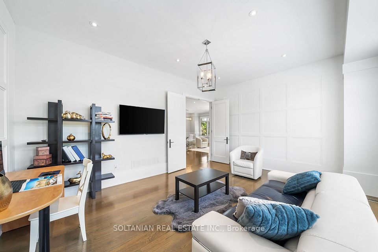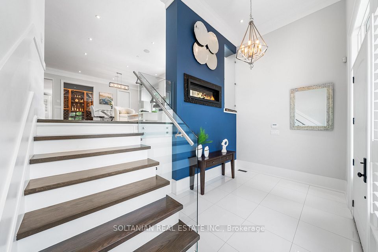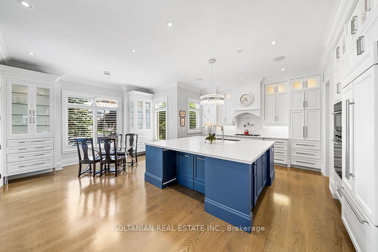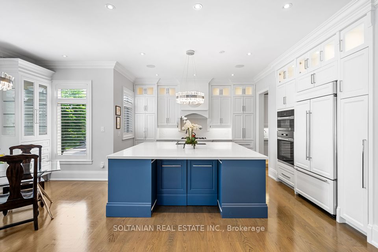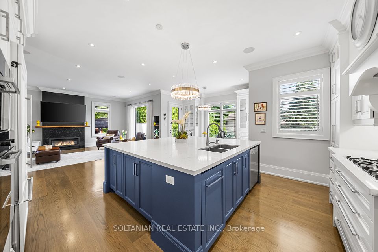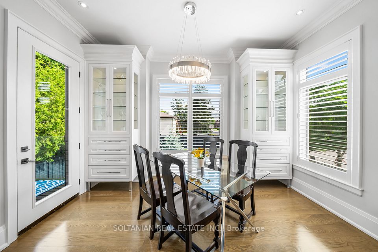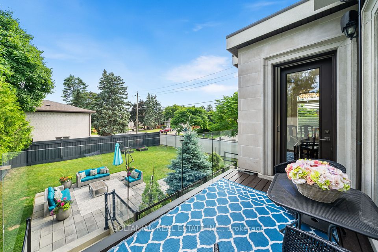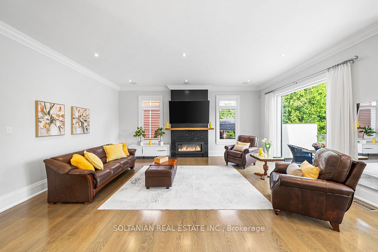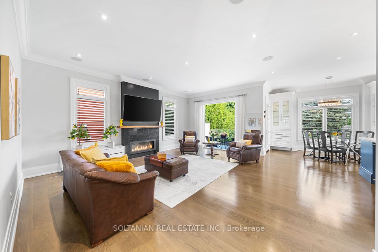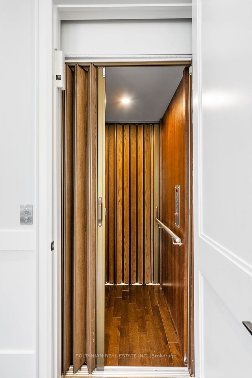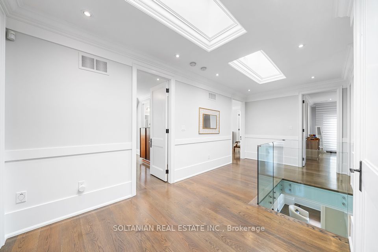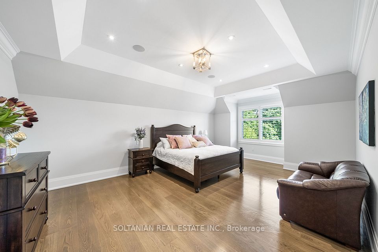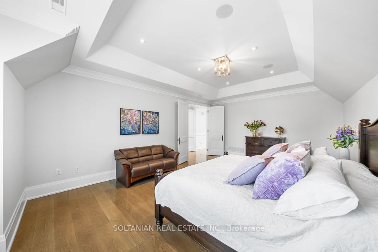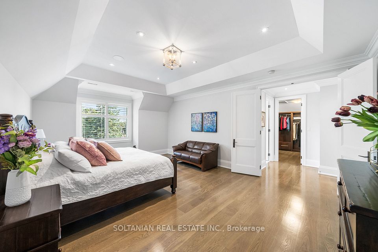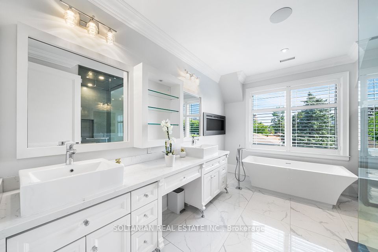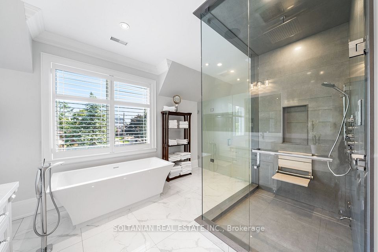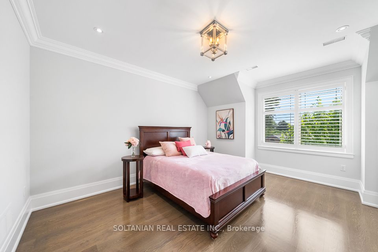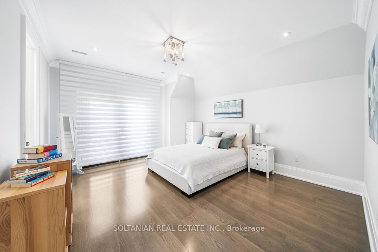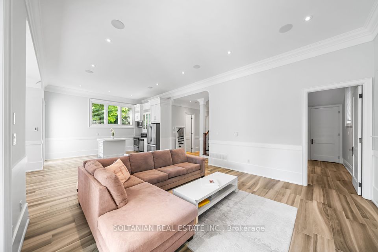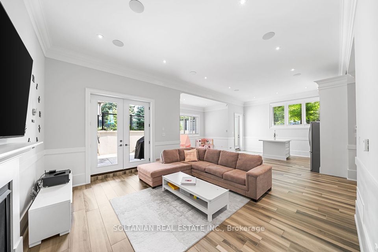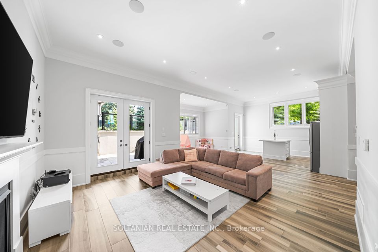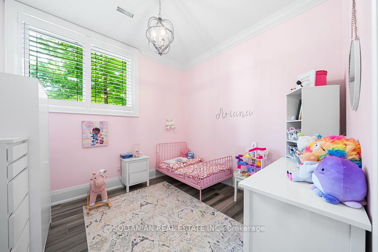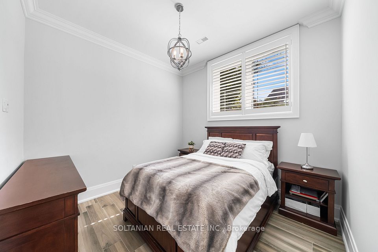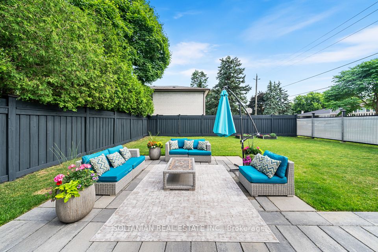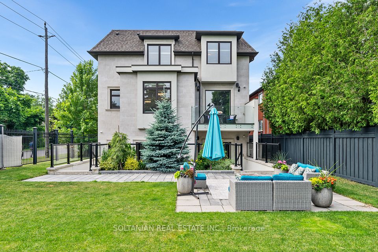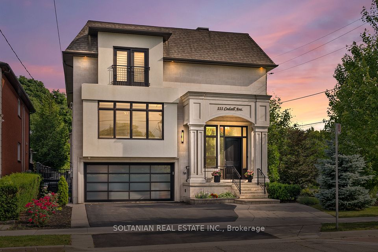- Ontario
- Toronto
111 Codsell Ave
CAD$3,688,000
CAD$3,688,000 要价
111 Codsell AveToronto, Ontario, M3H3W2
退市 · 终止 ·
4+267(2+5)

Open Map
Log in to view more information
Go To LoginSummary
IDC8457548
Status终止
产权永久产权
Type民宅 House,独立屋
RoomsBed:4+2,Kitchen:2,Bath:6
Lot Size50 * 150 Feet
Land Size7500 ft²
Parking2 (7) 内嵌式车库 +5
Age
Possession Datetbd
Listing Courtesy ofSOLTANIAN REAL ESTATE INC.
Virtual Tour
Detail
公寓楼
浴室数量6
卧室数量6
地上卧室数量4
地下卧室数量2
设施Fireplace(s)
家用电器Oven - Built-In,Central Vacuum,Dryer,Microwave,Oven,Refrigerator,Stove,Washer
地下室装修Finished
地下室特点Apartment in basement,Walk out
地下室类型N/A (Finished)
风格Detached
空调Central air conditioning
外墙Stucco,Stone
壁炉True
地板Hardwood
地基Concrete
洗手间1
供暖方式Natural gas
供暖类型Forced air
使用面积
楼层3
装修面积
类型House
供水Municipal water
Architectural Style3-Storey
Fireplace是
Rooms Above Grade9
Fireplace FeaturesElectric
RoofAsphalt Shingle
Heat SourceGas
Heat TypeForced Air
水Municipal
Laundry LevelUpper Level
土地
面积50 x 150 FT
面积false
下水Sanitary sewer
Size Irregular50 x 150 FT
车位
Parking FeaturesPrivate
水电气
电梯是
周边
Location DescriptionBathurst And Sheppard
其他
特点Carpet Free,In-Law Suite
Den Familyroom是
包含All elf's. Fridge, Miele B/I Oven. Stove Top DW. LG washer &Dryer. Wine cooler. California shade window covers. Heating & cooling are managed by two furnaces and two air conditioning units. Basement: S/S: Fridge, stove, dw, Microwave. washer & dryer.
Interior FeaturesCarpet Free,In-Law Suite,Storage,Built-In Oven,Central Vacuum
Internet Entire Listing Display是
下水Sewer
Basement公寓,Finished with Walk-Out
PoolNone
FireplaceY
A/CCentral Air
Heating压力热风
Exposure南
Remarks
Experience the epitome of luxury in this stunning three-level home, boasting 6,800 sqft of living space with E-L-E-V-A-T-O-R providing access to all 4 levels with direct access to garage***This meticulously designed residence Situated on a 50 x 150 south-facing lot combines elegance with modern convenience, featuring high ceilings bsmt 12ft & main 10ft, premium finishes, and a range of high-end appliances***Grand Foyer with a 17' ceiling inviting you to luxurious open concept living rooms and dining area with double-sided fireplace***Open concept Family room over with cozy gas fireplace, overlooking serene yard***Gorgeous Chef's kitchen with top-of-the-line Miele and Bertazzoni appliances, butlers pantry, extra large center island, built in pantry in brkfst area with walk out to balcony***Highlights include an large office area on main flr, stunning wine cellar***2nd floor with high ceilings and offers 4 bedrooms, each with its own bathroom and walk-in closet***Prime Br retreat, featuring a huge walk-in closet, an 7-piece spa like ensuite w a steam shower and jets & fireplace. *five skylights, a full laundry room with LG units*Smart home features surround sound speakers, control screens, music speakers, and security cameras add modern convenience. lower level walk out in law apartment with impressive 12' ceilings, offers two spacious bedrooms, a full bath, and fully equipped kitchen with Whirlpool appliances & laundry room. Heated Italian porcelain tile floors, a gas fireplace, and three temperature controllers enhance the comfort. Two exits lead to the fully fenced backyard, ensuring seamless indoor-outdoor living. The exterior boasts precast on three sides, stucco on one side, and double precast entry***Elegant glass railings throughout***The double car garage and widened driveway accommodate up to 5 cars. the backyard is beautifully landscaped and fully fenced with an aluminum fence and double door entrance.
The listing data is provided under copyright by the Toronto Real Estate Board.
The listing data is deemed reliable but is not guaranteed accurate by the Toronto Real Estate Board nor RealMaster.
Location
Province:
Ontario
City:
Toronto
Community:
Bathurst Manor 01.C06.0490
Crossroad:
Bathurst And Sheppard
Room
Room
Level
Length
Width
Area
Living Room
主
13.88
13.98
193.96
Dining Room
主
14.11
11.15
157.37
家庭厅
主
19.09
11.68
223.02
厨房
主
21.69
13.09
283.89
办公室
主
15.19
12.07
183.40
主卧
Second
14.99
20.08
301.05
Living Room
地下室
13.88
16.27
225.84
厨房
地下室
19.98
16.17
323.17
Bedroom 2
Second
13.09
13.19
172.65
Bedroom 3
Second
14.47
10.37
150.00
Bedroom 4
Second
13.98
14.11
197.17
卧室
地下室
10.10
13.12
132.61
School Info
Private SchoolsK-6 Grades Only
Dublin Heights Elementary And Middle School
100 Bainbridge Ave, 北约克0.823 km
ElementaryEnglish
7-8 Grades Only
Dublin Heights Elementary And Middle School
100 Bainbridge Ave, 北约克0.823 km
MiddleEnglish
9-12 Grades Only
William Lyon Mackenzie Collegiate Institute
20 Tillplain Rd, 北约克1.159 km
SecondaryEnglish
K-8 Grades Only
St. Robert Catholic School
70 Bainbridge Ave, 北约克0.8 km
ElementaryMiddleEnglish
9-12 Grades Only
William Lyon Mackenzie Collegiate Institute
20 Tillplain Rd, 北约克1.159 km
Secondary
1-8 Grades Only
St. Jerome Catholic School
111 Sharpecroft Blvd, 北约克3.573 km
ElementaryMiddleFrench Immersion Program
Book Viewing
Your feedback has been submitted.
Submission Failed! Please check your input and try again or contact us

