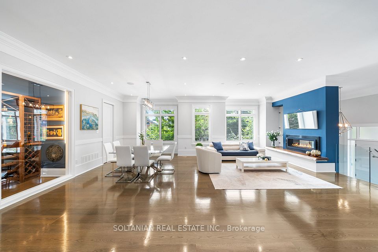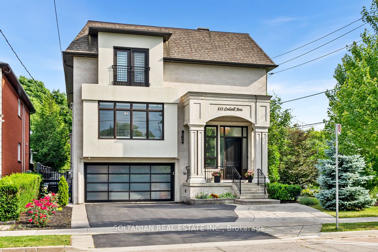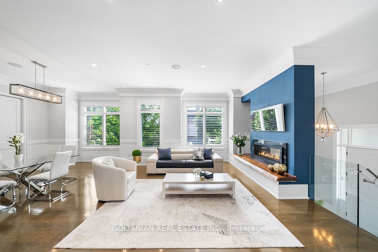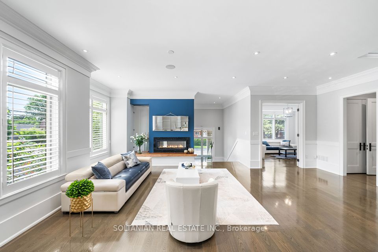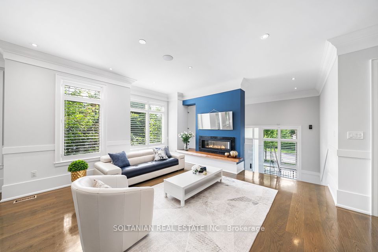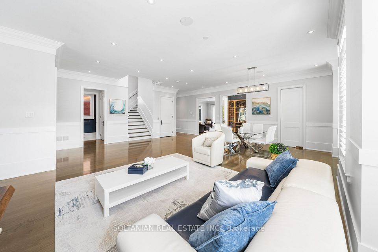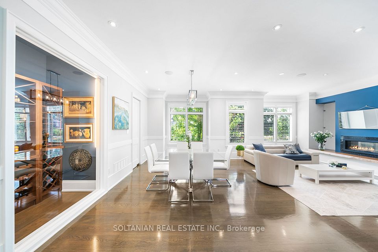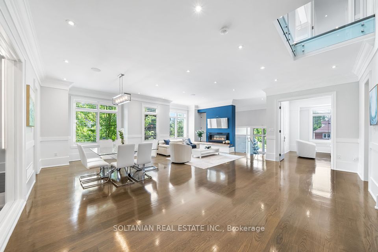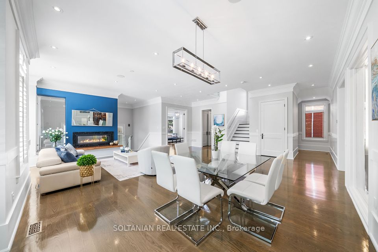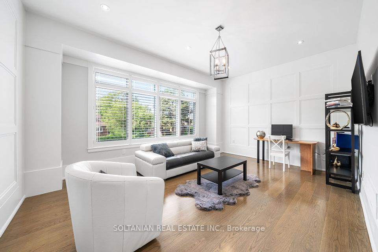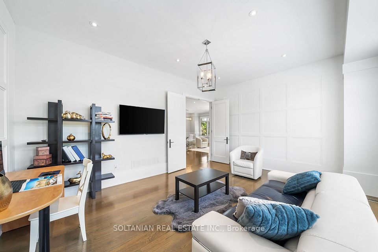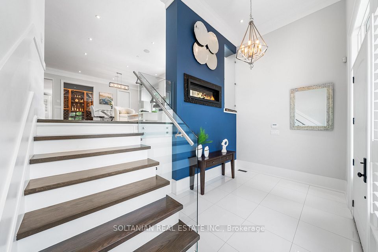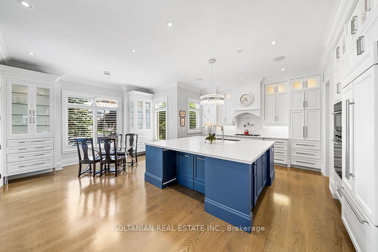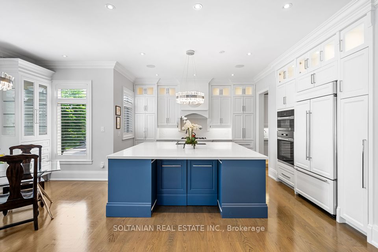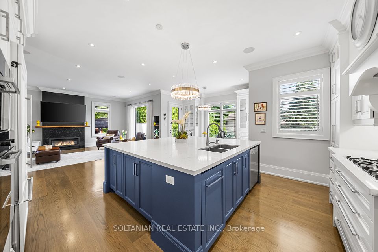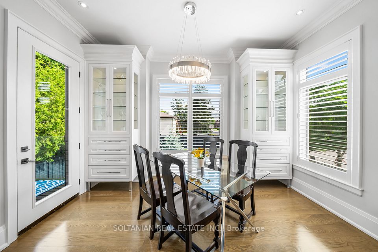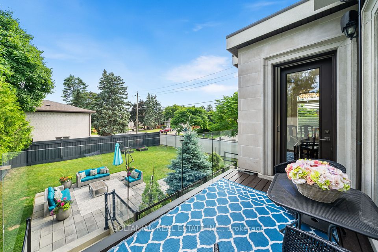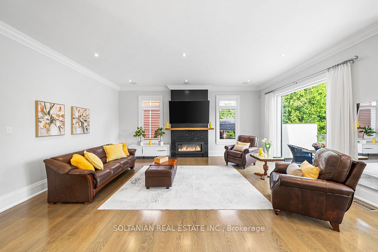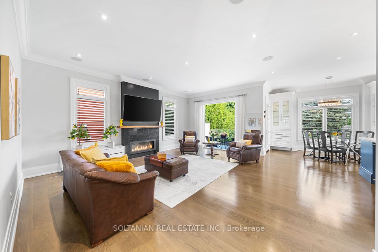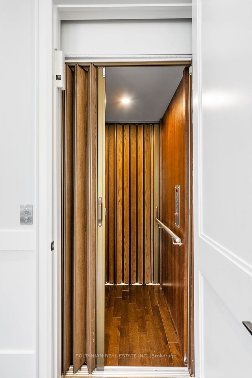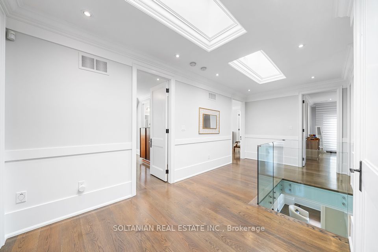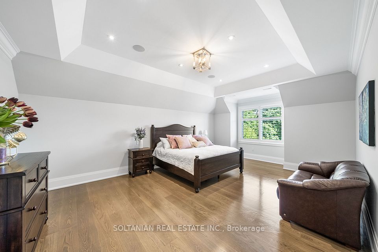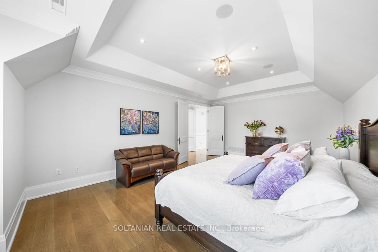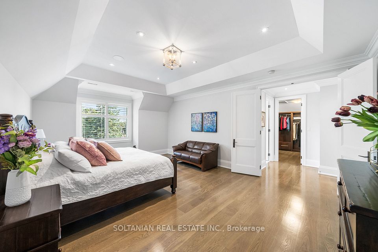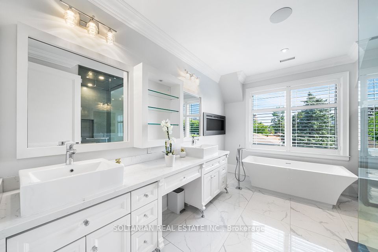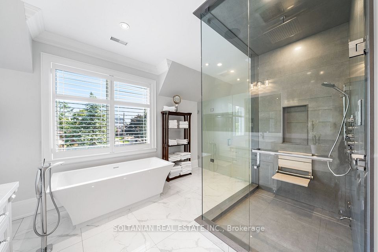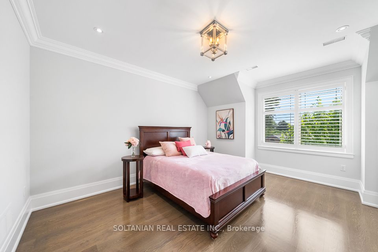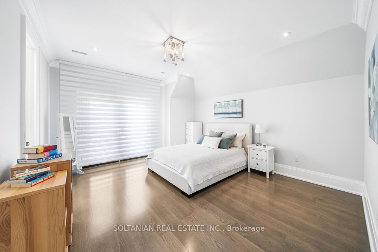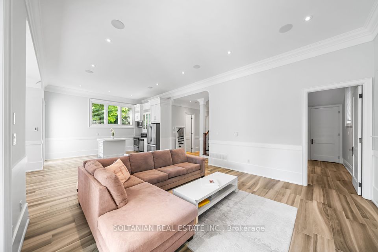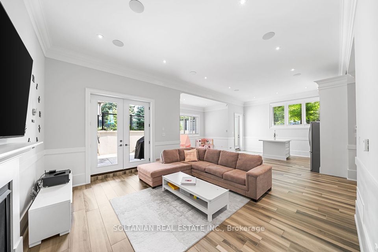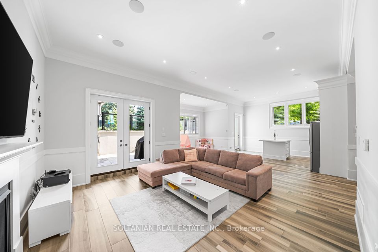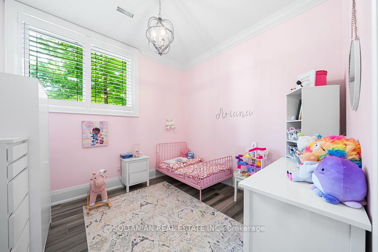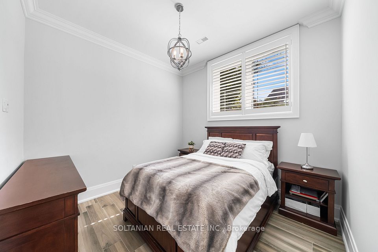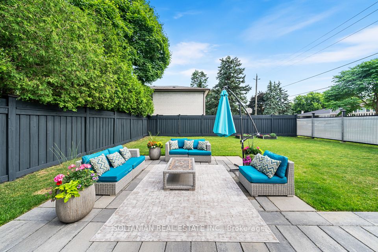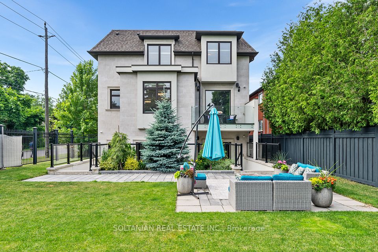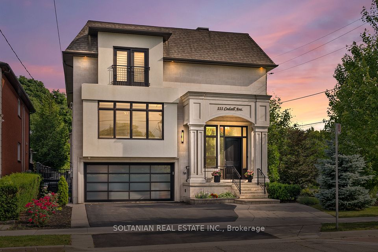- Ontario
- Toronto
111 Codsell Ave
CAD$3,688,000
CAD$3,688,000 Asking price
111 Codsell AveToronto, Ontario, M3H3W2
Delisted · Terminated ·
4+267(2+5)

Open Map
Log in to view more information
Go To LoginSummary
IDC8457548
StatusTerminated
Ownership TypeFreehold
TypeResidential House,Detached
RoomsBed:4+2,Kitchen:2,Bath:6
Lot Size50 * 150 Feet
Land Size7500 ft²
Parking2 (7) Built-In +5
Age
Possession Datetbd
Listing Courtesy ofSOLTANIAN REAL ESTATE INC.
Virtual Tour
Detail
Building
Bathroom Total6
Bedrooms Total6
Bedrooms Above Ground4
Bedrooms Below Ground2
AmenitiesFireplace(s)
AppliancesOven - Built-In,Central Vacuum,Dryer,Microwave,Oven,Refrigerator,Stove,Washer
Basement DevelopmentFinished
Basement FeaturesApartment in basement,Walk out
Basement TypeN/A (Finished)
Construction Style AttachmentDetached
Cooling TypeCentral air conditioning
Exterior FinishStucco,Stone
Fireplace PresentTrue
Flooring TypeHardwood
Foundation TypeConcrete
Half Bath Total1
Heating FuelNatural gas
Heating TypeForced air
Size Interior
Stories Total3
Total Finished Area
TypeHouse
Utility WaterMunicipal water
Architectural Style3-Storey
FireplaceYes
Rooms Above Grade9
Fireplace FeaturesElectric
RoofAsphalt Shingle
Heat SourceGas
Heat TypeForced Air
WaterMunicipal
Laundry LevelUpper Level
Land
Size Total Text50 x 150 FT
Acreagefalse
SewerSanitary sewer
Size Irregular50 x 150 FT
Parking
Parking FeaturesPrivate
Utilities
ElevatorYes
Surrounding
Location DescriptionBathurst And Sheppard
Other
FeaturesCarpet Free,In-Law Suite
Den FamilyroomYes
InclusionsAll elf's. Fridge, Miele B/I Oven. Stove Top DW. LG washer &Dryer. Wine cooler. California shade window covers. Heating & cooling are managed by two furnaces and two air conditioning units. Basement: S/S: Fridge, stove, dw, Microwave. washer & dryer.
Interior FeaturesCarpet Free,In-Law Suite,Storage,Built-In Oven,Central Vacuum
Internet Entire Listing DisplayYes
SewerSewer
BasementApartment,Finished with Walk-Out
PoolNone
FireplaceY
A/CCentral Air
HeatingForced Air
ExposureS
Remarks
Experience the epitome of luxury in this stunning three-level home, boasting 6,800 sqft of living space with E-L-E-V-A-T-O-R providing access to all 4 levels with direct access to garage***This meticulously designed residence Situated on a 50 x 150 south-facing lot combines elegance with modern convenience, featuring high ceilings bsmt 12ft & main 10ft, premium finishes, and a range of high-end appliances***Grand Foyer with a 17' ceiling inviting you to luxurious open concept living rooms and dining area with double-sided fireplace***Open concept Family room over with cozy gas fireplace, overlooking serene yard***Gorgeous Chef's kitchen with top-of-the-line Miele and Bertazzoni appliances, butlers pantry, extra large center island, built in pantry in brkfst area with walk out to balcony***Highlights include an large office area on main flr, stunning wine cellar***2nd floor with high ceilings and offers 4 bedrooms, each with its own bathroom and walk-in closet***Prime Br retreat, featuring a huge walk-in closet, an 7-piece spa like ensuite w a steam shower and jets & fireplace. *five skylights, a full laundry room with LG units*Smart home features surround sound speakers, control screens, music speakers, and security cameras add modern convenience. lower level walk out in law apartment with impressive 12' ceilings, offers two spacious bedrooms, a full bath, and fully equipped kitchen with Whirlpool appliances & laundry room. Heated Italian porcelain tile floors, a gas fireplace, and three temperature controllers enhance the comfort. Two exits lead to the fully fenced backyard, ensuring seamless indoor-outdoor living. The exterior boasts precast on three sides, stucco on one side, and double precast entry***Elegant glass railings throughout***The double car garage and widened driveway accommodate up to 5 cars. the backyard is beautifully landscaped and fully fenced with an aluminum fence and double door entrance.
The listing data is provided under copyright by the Toronto Real Estate Board.
The listing data is deemed reliable but is not guaranteed accurate by the Toronto Real Estate Board nor RealMaster.
Location
Province:
Ontario
City:
Toronto
Community:
Bathurst Manor 01.C06.0490
Crossroad:
Bathurst And Sheppard
Room
Room
Level
Length
Width
Area
Living Room
Main
13.88
13.98
193.96
Dining Room
Main
14.11
11.15
157.37
Family Room
Main
19.09
11.68
223.02
Kitchen
Main
21.69
13.09
283.89
Office
Main
15.19
12.07
183.40
Primary Bedroom
Second
14.99
20.08
301.05
Living Room
Basement
13.88
16.27
225.84
Kitchen
Basement
19.98
16.17
323.17
Bedroom 2
Second
13.09
13.19
172.65
Bedroom 3
Second
14.47
10.37
150.00
Bedroom 4
Second
13.98
14.11
197.17
Bedroom
Basement
10.10
13.12
132.61
School Info
Private SchoolsK-6 Grades Only
Dublin Heights Elementary And Middle School
100 Bainbridge Ave, North York0.823 km
ElementaryEnglish
7-8 Grades Only
Dublin Heights Elementary And Middle School
100 Bainbridge Ave, North York0.823 km
MiddleEnglish
9-12 Grades Only
William Lyon Mackenzie Collegiate Institute
20 Tillplain Rd, North York1.159 km
SecondaryEnglish
K-8 Grades Only
St. Robert Catholic School
70 Bainbridge Ave, North York0.8 km
ElementaryMiddleEnglish
9-12 Grades Only
William Lyon Mackenzie Collegiate Institute
20 Tillplain Rd, North York1.159 km
Secondary
1-8 Grades Only
St. Jerome Catholic School
111 Sharpecroft Blvd, North York3.573 km
ElementaryMiddleFrench Immersion Program
Book Viewing
Your feedback has been submitted.
Submission Failed! Please check your input and try again or contact us

