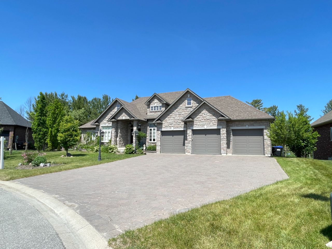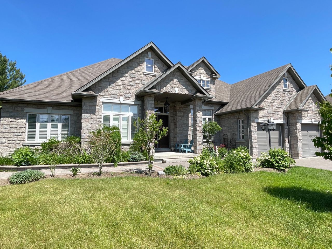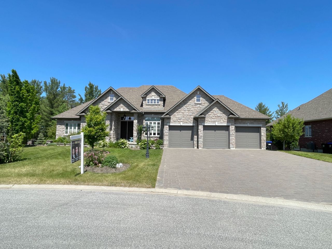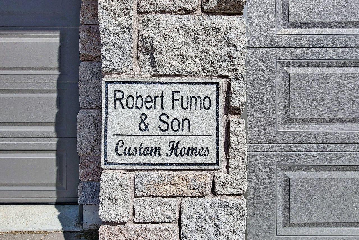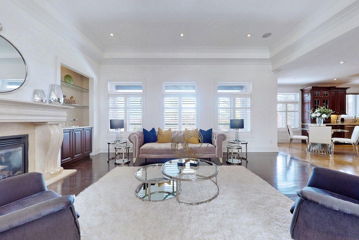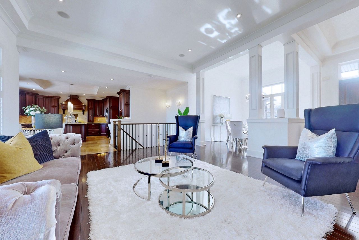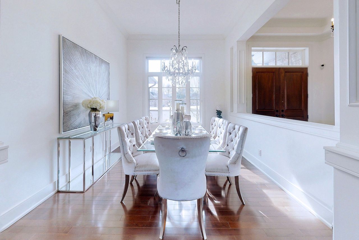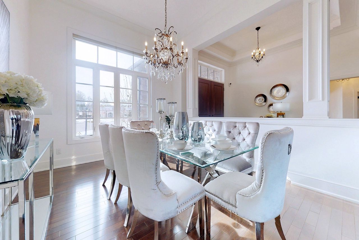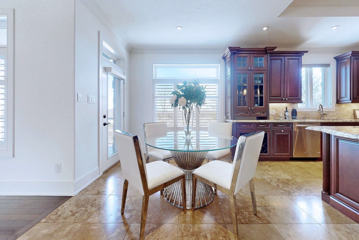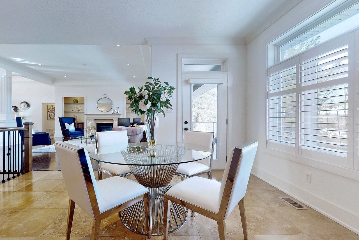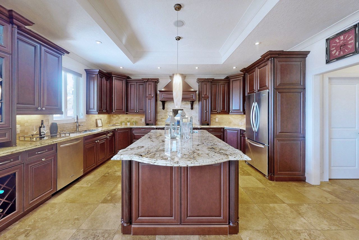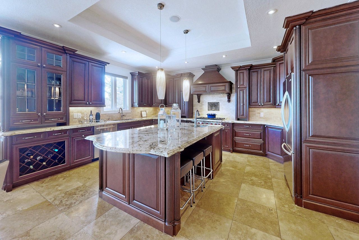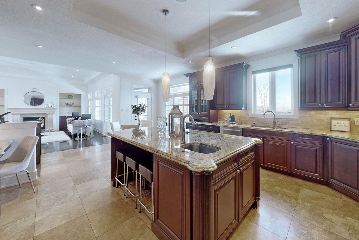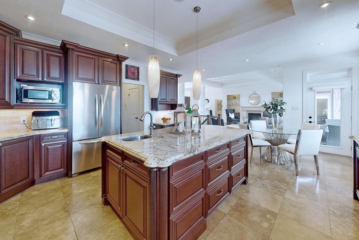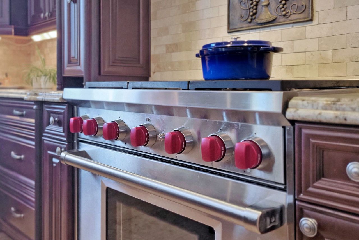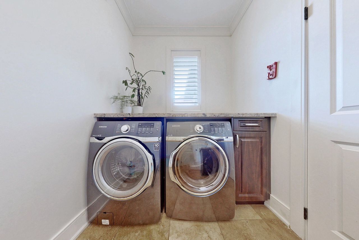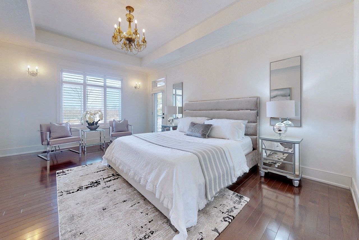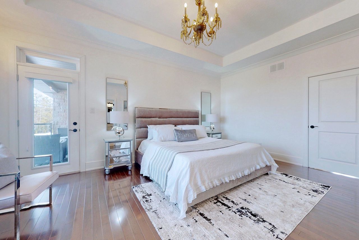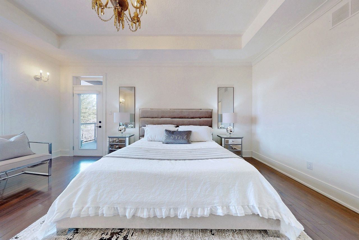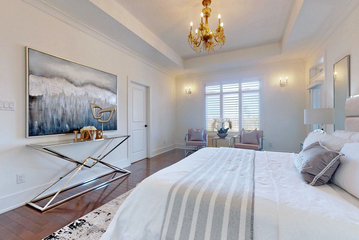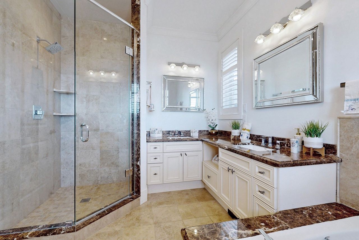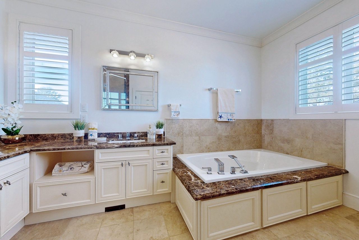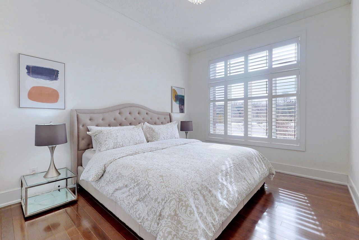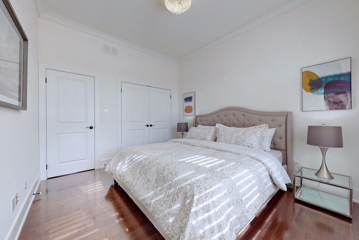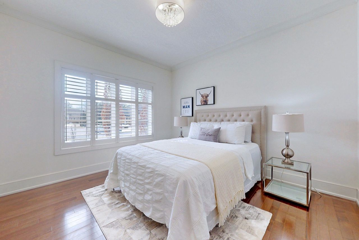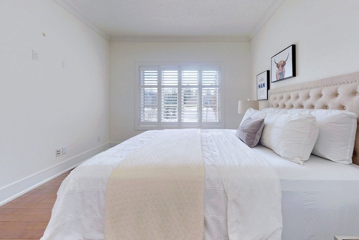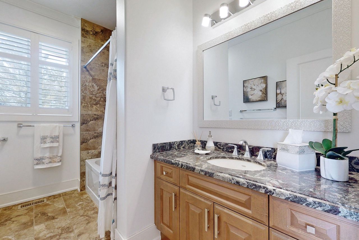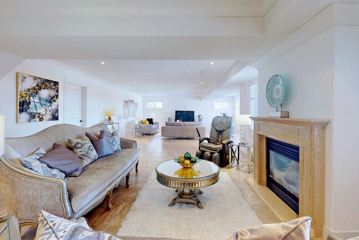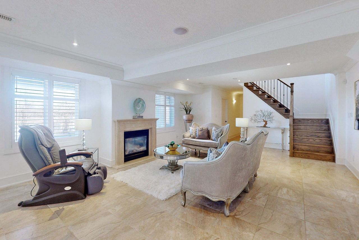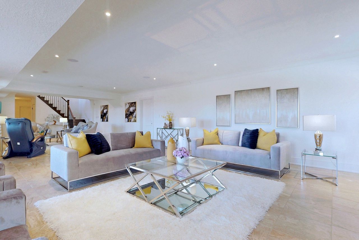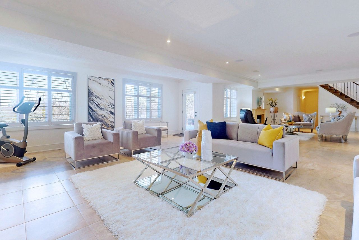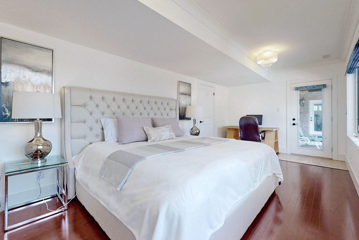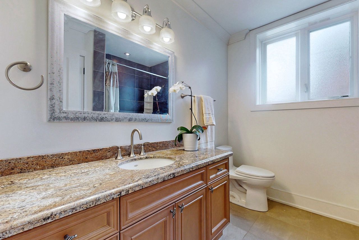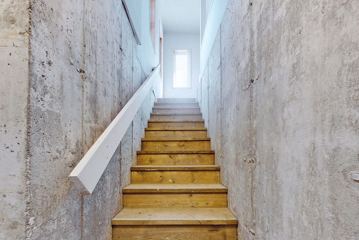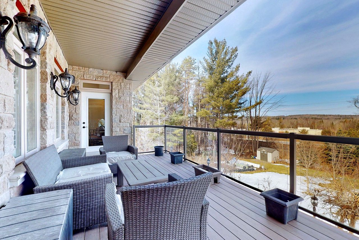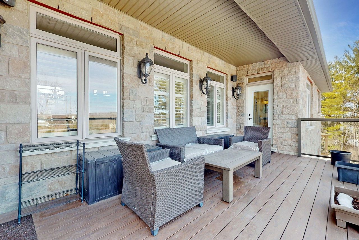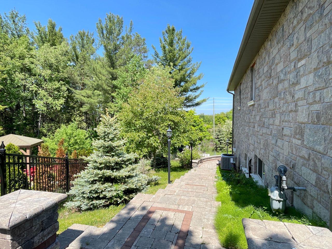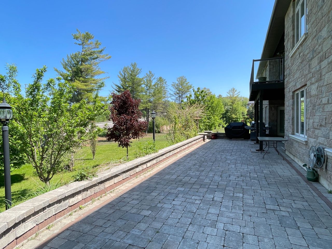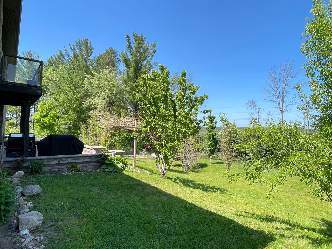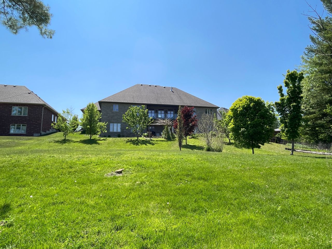- Ontario
- Springwater
82 Glenhuron Dr
SoldCAD$x,xxx,xxx
CAD$1,599,000 要价
82 Glenhuron DriveSpringwater, Ontario, L9X0V4
成交
3+1412(3+9)| 2000-2500 sqft
Listing information last updated on Thu Jun 15 2023 21:59:16 GMT-0400 (Eastern Daylight Time)

Open Map
Log in to view more information
Go To LoginSummary
IDS5944836
Status成交
产权永久产权
Brokered ByHOMELIFE LANDMARK REALTY INC.
Type民宅 平房,House,独立屋
Age 6-15
Lot Size90.4 * 226 Feet Site Area 26013.57 Sq. Ft (As Per Mpac)
Land Size20430.4 ft²
RoomsBed:3+1,Kitchen:1,Bath:4
Parking3 (12) 外接式车库 +9
Virtual Tour
Detail
公寓楼
浴室数量4
卧室数量4
地上卧室数量3
地下卧室数量1
Architectural StyleBungalow
地下室装修Finished
地下室特点Separate entrance,Walk out
地下室类型N/A (Finished)
风格Detached
空调Central air conditioning
外墙Stone
壁炉True
供暖方式Natural gas
供暖类型Forced air
使用面积
楼层1
类型House
Architectural StyleBungalow
Fireplace是
供暖是
Main Level Bedrooms2
Property FeaturesCul de Sac/Dead End
Rooms Above Grade7
Rooms Total7
Heat SourceGas
Heat TypeForced Air
水Municipal
Laundry LevelMain Level
Other StructuresGarden Shed
车库是
土地
面积90.4 x 226 FT ; Site Area 26013.57 Sq. Ft (As Per Mpac)
面积false
下水Septic System
Size Irregular90.4 x 226 FT ; Site Area 26013.57 Sq. Ft (As Per Mpac)
Lot FeaturesIrregular Lot
Lot Dimensions SourceOther
车位
Parking FeaturesPrivate
Other
特点Cul-de-sac
Internet Entire Listing Display是
下水Septic
中央吸尘是
BasementFinished with Walk-Out,Separate Entrance
PoolNone
FireplaceY
A/CCentral Air
Heating压力热风
Exposure北
Remarks
Robert Fumo & Son Custom Built Home Situated In An Estate Subdivision In Sought After Midhurst.Stone Finish Exterior And Gorgeous Landscaping,Sprinkler System. Crown Mouldings & Unique Ceiling Designs,Hardwood Floor,California Shutter,Custom Cabinetry & Upgraded Lighting .Covered Deck W/Glass Railing,Wolf 6 Burner Gas Range And High-End Appliances. Granite Countertops .Double Kitchen Sinks. 3-Car Garage W/ Inside Entries To Basement,, Built In Surround Sound. Minutes From Shopping, Skiing, Golf & Hwy 400. Water Softener, The Large Patio In The Back Yard.200 Amp Electrical,Prewired Cat 5,Gas Line For Bbq,Outdoor Patio, Vegetable Gardens.Sump Tank Pumped In 2021. Visit 3D Tour For More Detailed Information.
The listing data is provided under copyright by the Toronto Real Estate Board.
The listing data is deemed reliable but is not guaranteed accurate by the Toronto Real Estate Board nor RealMaster.
Location
Province:
Ontario
City:
Springwater
Community:
Midhurst 04.09.0090
Crossroad:
Bayfield / Carson
Room
Room
Level
Length
Width
Area
厨房
主
15.55
14.44
224.49
Eat-In Kitchen Centre Island Pot Lights
早餐
主
9.19
8.04
73.84
Combined W/Kitchen Open Concept W/O To Deck
客厅
主
17.95
17.06
306.17
Built-In Speakers Fireplace Hardwood Floor
餐厅
主
7.05
13.09
92.34
Hardwood Floor Open Concept Crown Moulding
主卧
主
13.06
16.93
221.06
6 Pc Ensuite W/O To Deck W/O To Deck
第二卧房
主
10.53
12.60
132.68
California Shutters Hardwood Floor Crown Moulding
第三卧房
主
10.93
11.88
129.75
California Shutters Hardwood Floor Crown Moulding
门廊
主
8.40
12.50
104.99
Stone Floor Double Doors Crown Moulding
Rec
Lower
35.99
18.77
675.42
Ceramic Floor W/O To Patio Crown Moulding
卧室
Lower
19.36
12.60
243.87
Hardwood Floor W/O To Patio Concrete Floor
Cold/Cant
Lower
6.53
8.89
58.05

