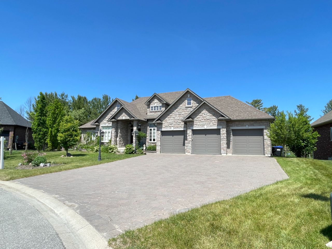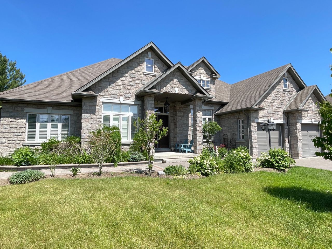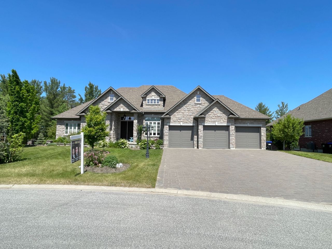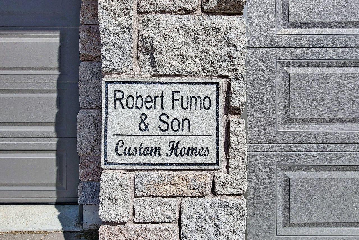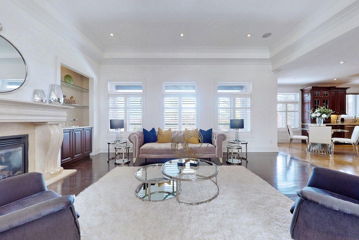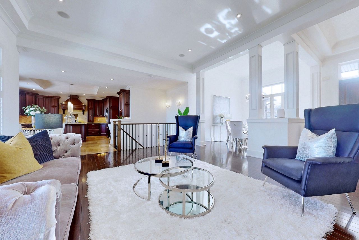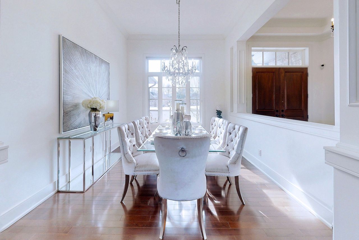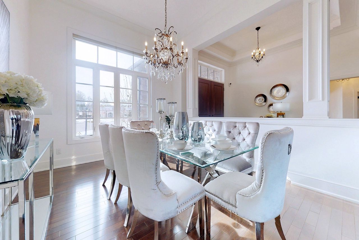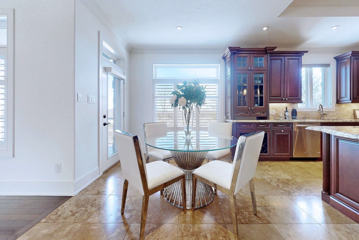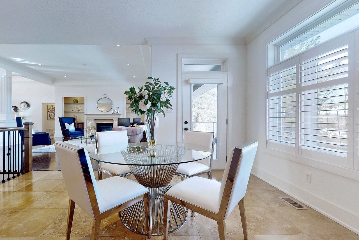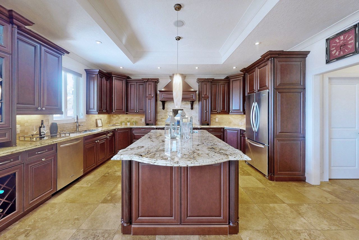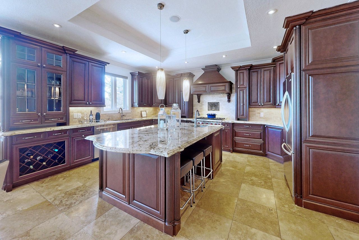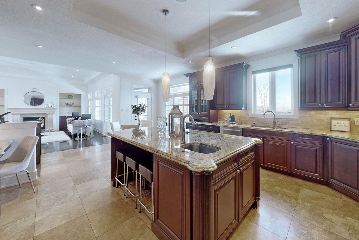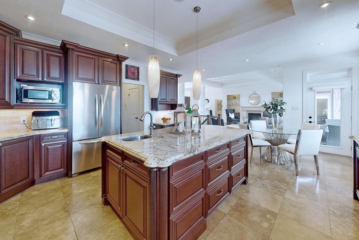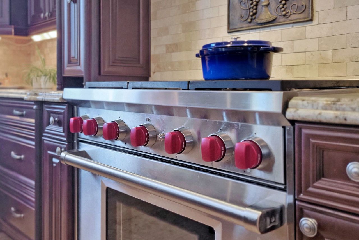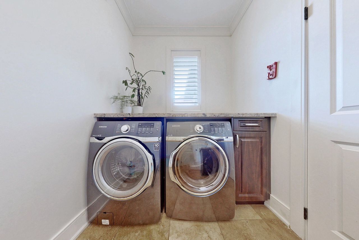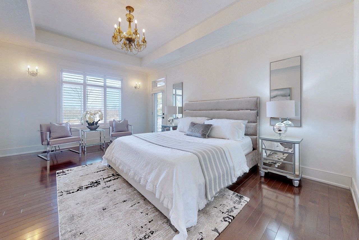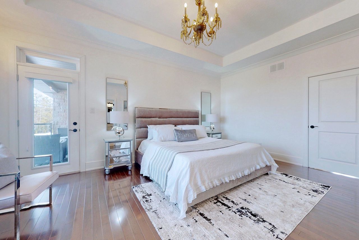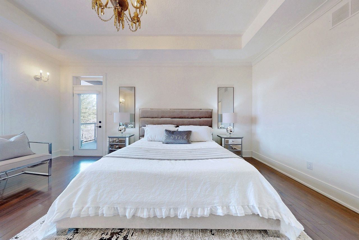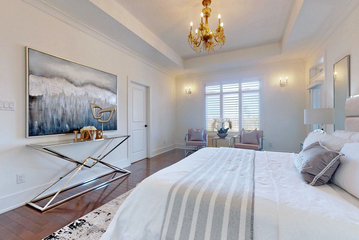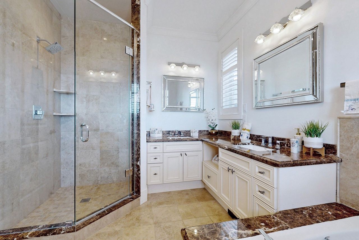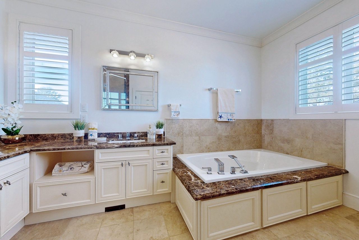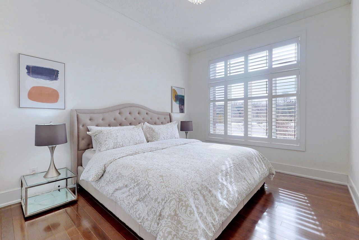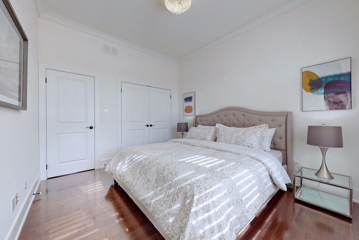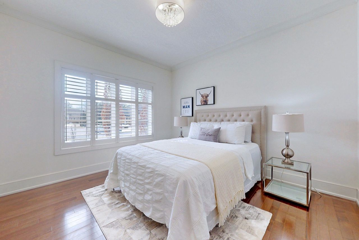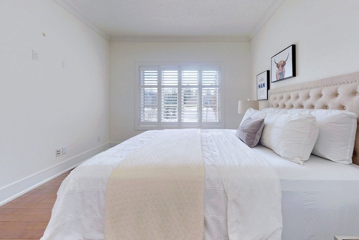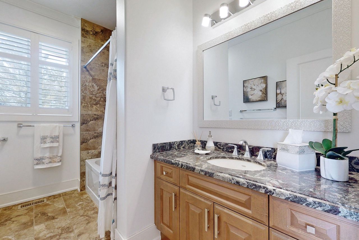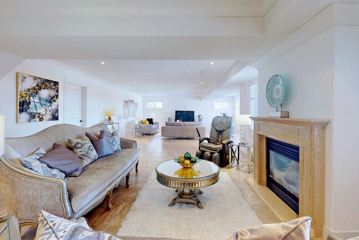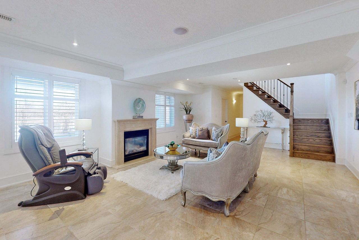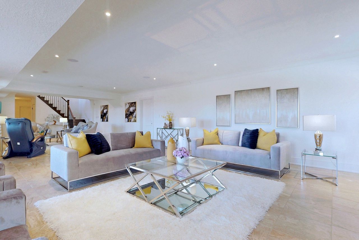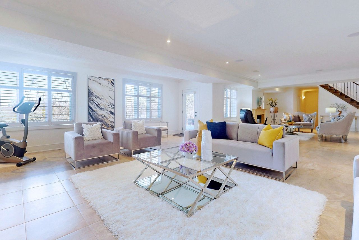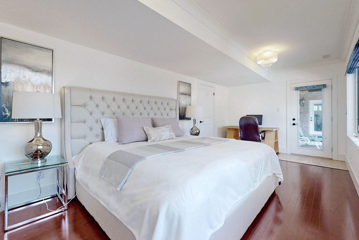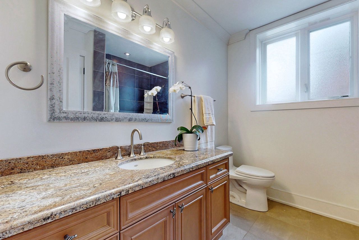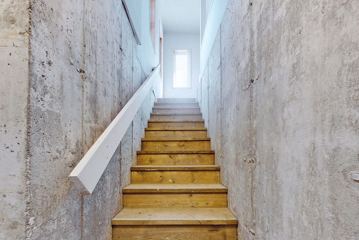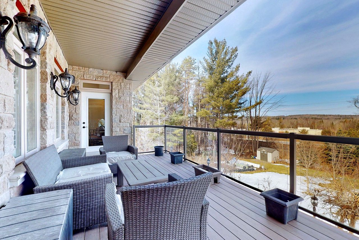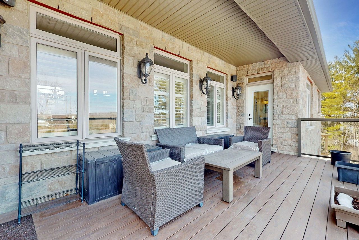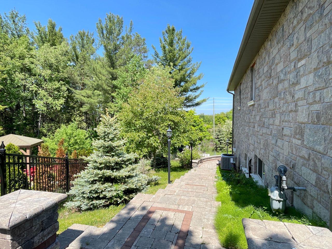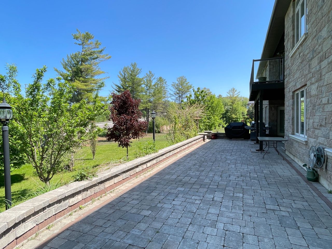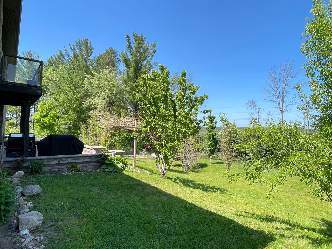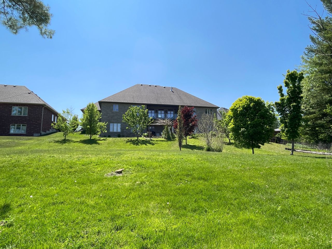- Ontario
- Springwater
82 Glenhuron Dr
SoldCAD$x,xxx,xxx
CAD$1,599,000 Asking price
82 Glenhuron DriveSpringwater, Ontario, L9X0V4
Sold
3+1412(3+9)| 2000-2500 sqft
Listing information last updated on Thu Jun 15 2023 21:59:16 GMT-0400 (Eastern Daylight Time)

Open Map
Log in to view more information
Go To LoginSummary
IDS5944836
StatusSold
Ownership TypeFreehold
Brokered ByHOMELIFE LANDMARK REALTY INC.
TypeResidential Bungalow,House,Detached
Age 6-15
Lot Size90.4 * 226 Feet Site Area 26013.57 Sq. Ft (As Per Mpac)
Land Size20430.4 ft²
Square Footage2000-2500 sqft
RoomsBed:3+1,Kitchen:1,Bath:4
Parking3 (12) Attached +9
Virtual Tour
Detail
Building
Bathroom Total4
Bedrooms Total4
Bedrooms Above Ground3
Bedrooms Below Ground1
Architectural StyleBungalow
Basement DevelopmentFinished
Basement FeaturesSeparate entrance,Walk out
Basement TypeN/A (Finished)
Construction Style AttachmentDetached
Cooling TypeCentral air conditioning
Exterior FinishStone
Fireplace PresentTrue
Heating FuelNatural gas
Heating TypeForced air
Size Interior
Stories Total1
TypeHouse
Architectural StyleBungalow
FireplaceYes
HeatingYes
Main Level Bedrooms2
Property FeaturesCul de Sac/Dead End
Rooms Above Grade7
Rooms Total7
Heat SourceGas
Heat TypeForced Air
WaterMunicipal
Laundry LevelMain Level
Other StructuresGarden Shed
GarageYes
Land
Size Total Text90.4 x 226 FT ; Site Area 26013.57 Sq. Ft (As Per Mpac)
Acreagefalse
SewerSeptic System
Size Irregular90.4 x 226 FT ; Site Area 26013.57 Sq. Ft (As Per Mpac)
Lot FeaturesIrregular Lot
Lot Dimensions SourceOther
Parking
Parking FeaturesPrivate
Other
FeaturesCul-de-sac
Internet Entire Listing DisplayYes
SewerSeptic
Central VacuumYes
BasementFinished with Walk-Out,Separate Entrance
PoolNone
FireplaceY
A/CCentral Air
HeatingForced Air
ExposureN
Remarks
Robert Fumo & Son Custom Built Home Situated In An Estate Subdivision In Sought After Midhurst.Stone Finish Exterior And Gorgeous Landscaping,Sprinkler System. Crown Mouldings & Unique Ceiling Designs,Hardwood Floor,California Shutter,Custom Cabinetry & Upgraded Lighting .Covered Deck W/Glass Railing,Wolf 6 Burner Gas Range And High-End Appliances. Granite Countertops .Double Kitchen Sinks. 3-Car Garage W/ Inside Entries To Basement,, Built In Surround Sound. Minutes From Shopping, Skiing, Golf & Hwy 400. Water Softener, The Large Patio In The Back Yard.200 Amp Electrical,Prewired Cat 5,Gas Line For Bbq,Outdoor Patio, Vegetable Gardens.Sump Tank Pumped In 2021. Visit 3D Tour For More Detailed Information.
The listing data is provided under copyright by the Toronto Real Estate Board.
The listing data is deemed reliable but is not guaranteed accurate by the Toronto Real Estate Board nor RealMaster.
Location
Province:
Ontario
City:
Springwater
Community:
Midhurst 04.09.0090
Crossroad:
Bayfield / Carson
Room
Room
Level
Length
Width
Area
Kitchen
Main
15.55
14.44
224.49
Eat-In Kitchen Centre Island Pot Lights
Breakfast
Main
9.19
8.04
73.84
Combined W/Kitchen Open Concept W/O To Deck
Living
Main
17.95
17.06
306.17
Built-In Speakers Fireplace Hardwood Floor
Dining
Main
7.05
13.09
92.34
Hardwood Floor Open Concept Crown Moulding
Prim Bdrm
Main
13.06
16.93
221.06
6 Pc Ensuite W/O To Deck W/O To Deck
2nd Br
Main
10.53
12.60
132.68
California Shutters Hardwood Floor Crown Moulding
3rd Br
Main
10.93
11.88
129.75
California Shutters Hardwood Floor Crown Moulding
Foyer
Main
8.40
12.50
104.99
Stone Floor Double Doors Crown Moulding
Rec
Lower
35.99
18.77
675.42
Ceramic Floor W/O To Patio Crown Moulding
Br
Lower
19.36
12.60
243.87
Hardwood Floor W/O To Patio Concrete Floor
Cold/Cant
Lower
6.53
8.89
58.05

