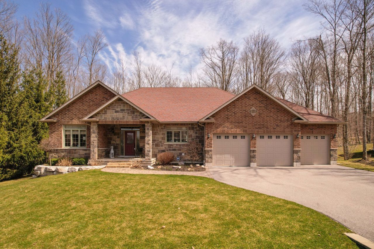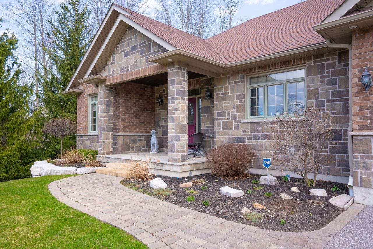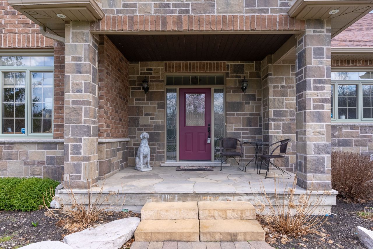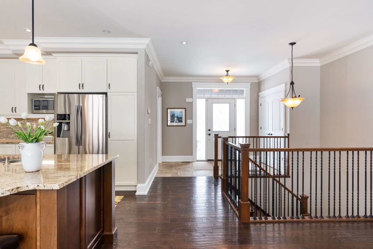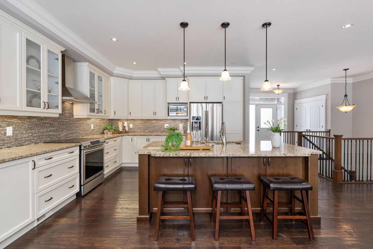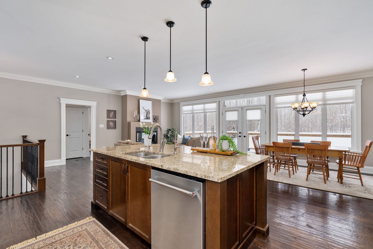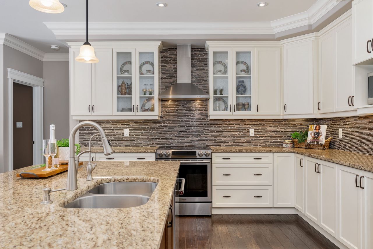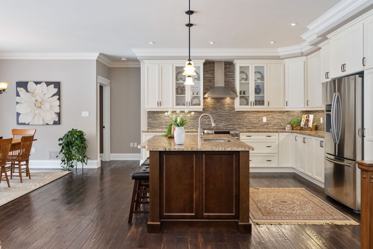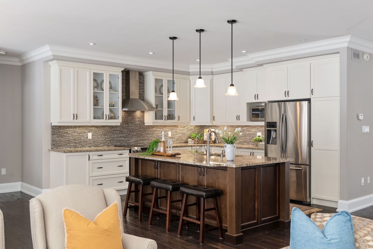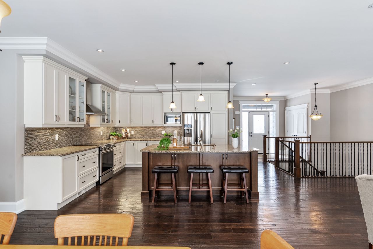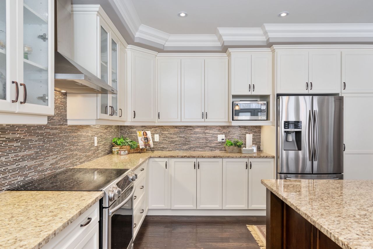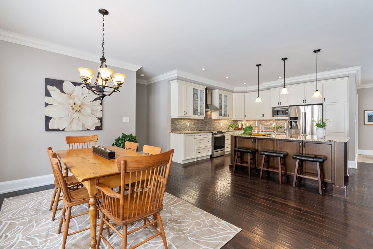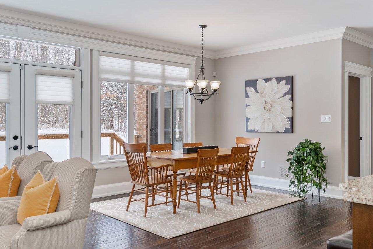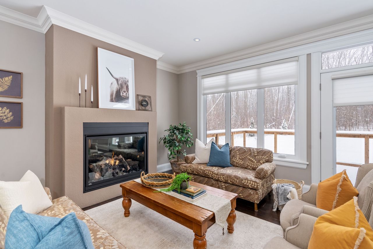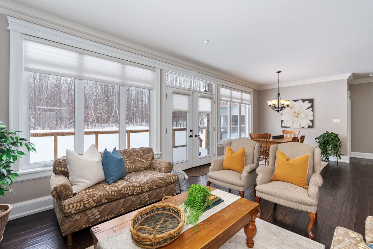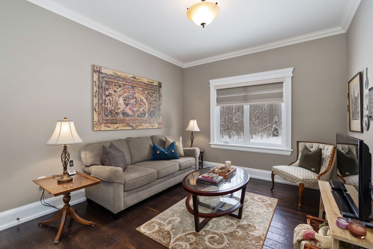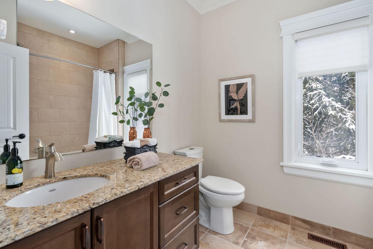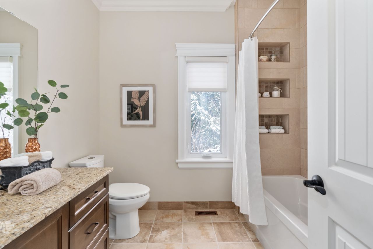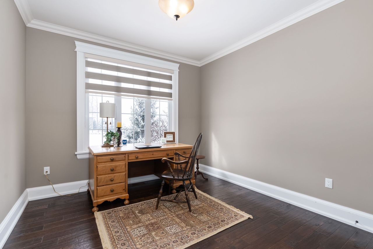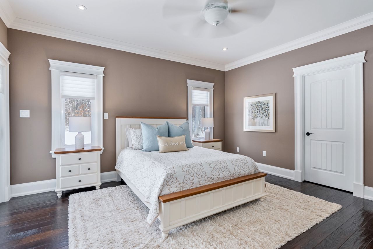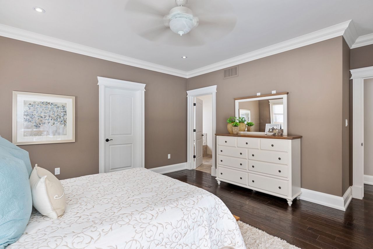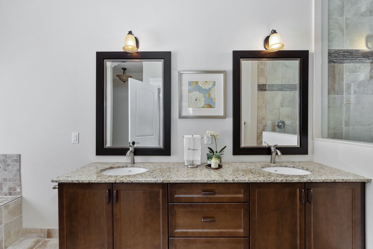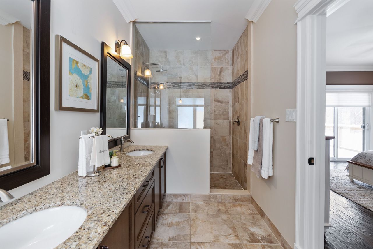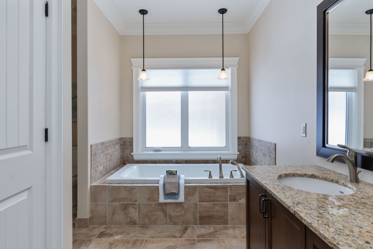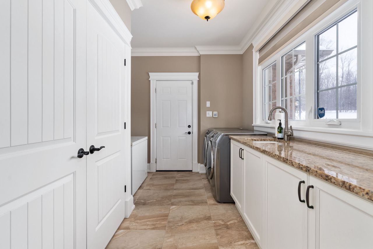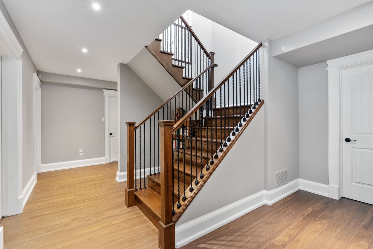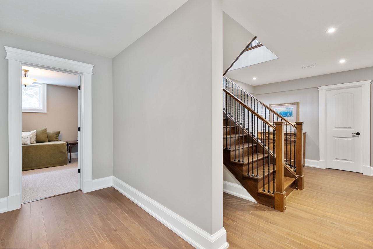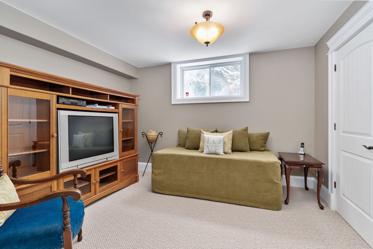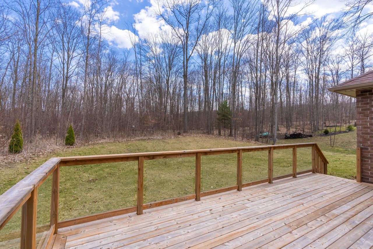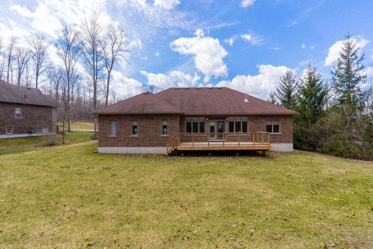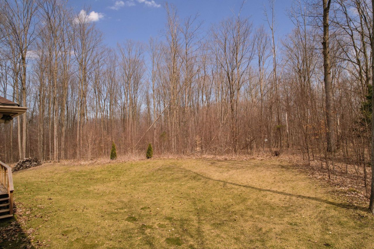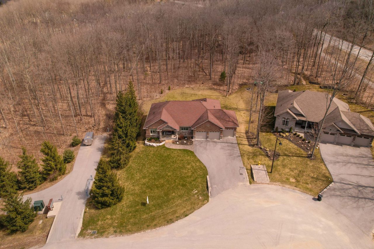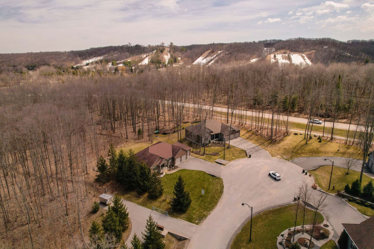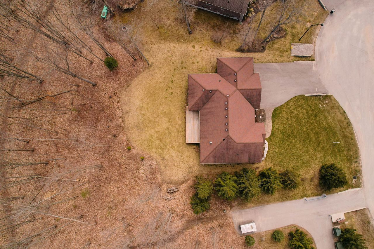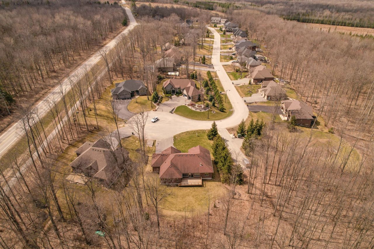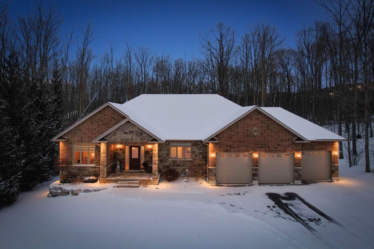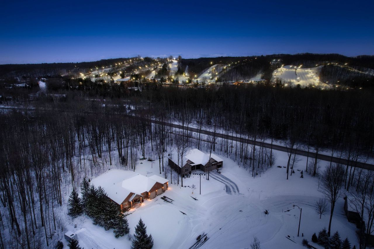- Ontario
- Springwater
64 Heron Blvd
CAD$1,499,000
CAD$1,499,000 要价
64 Heron BoulevardSpringwater, Ontario, L0L1Y3
退市 · 终止 ·
3+1215(3+12)| 2000-2500 sqft
Listing information last updated on Fri Jun 14 2024 15:10:22 GMT-0400 (Eastern Daylight Time)

Open Map
Log in to view more information
Go To LoginSummary
IDS8266488
Status终止
产权永久产权
Possessiontbd
Brokered ByENGEL & VOLKERS BARRIE
Type民宅 平房,House,独立屋
Age 6-15
Lot Size33 * 67 Feet
Land Size23799.01 ft²
RoomsBed:3+1,Kitchen:1,Bath:2
Parking3 (15) 外接式车库 +12
Virtual Tour
Detail
公寓楼
浴室数量2
卧室数量4
地上卧室数量3
地下卧室数量1
家用电器Dishwasher,Dryer,Refrigerator,Stove,Water softener,Washer,Window Coverings,Garage door opener
Architectural StyleBungalow
地下室装修Partially finished
地下室类型Full (Partially finished)
建筑日期2014
风格Detached
空调Central air conditioning
外墙Brick,Stone
壁炉False
地基Poured Concrete
供暖方式Natural gas
供暖类型Forced air
使用面积2483 sqft
楼层1
装修面积
类型House
供水Municipal water
Architectural StyleBungalow
Fireplace是
供暖是
Property FeaturesGolf,Skiing
Rooms Above Grade6
Rooms Total6
RoofAsphalt Shingle
Heat SourceGas
Heat TypeForced Air
水Municipal
Laundry LevelMain Level
车库是
Sewer YNAAvailable
Water YNAYes
Telephone YNAYes
土地
面积under 1/2 acre
面积false
设施Golf Nearby,Ski area
下水Municipal sewage system
Lot Dimensions SourceOther
Lot Size Range Acres< .50
车位
Parking FeaturesPrivate Double
周边
设施Golf Nearby,Ski area
社区特点Quiet Area
Location DescriptionSNOW VALLEY RD TO HERON BLVD JUST PAST RESORT ENTRANCE ON RIGHT
Zoning DescriptionRES
Other
特点Cul-de-sac,Country residential
Den Familyroom是
Interior FeaturesAuto Garage Door Remote,Water Heater,Water Softener
Internet Entire Listing Display是
下水Sewer
BasementFull,Partially Finished
PoolNone
FireplaceY
A/CCentral Air
Heating压力热风
Exposure东
Remarks
Welcome to this meticulously crafted home nestled at the end of a tranquil court, offering a blend of luxury and functionality. Upon entry, you are greeted by dark handscraped hardwood floors and intricate wrought iron railings adorning the stairs. The main level boasts crown molding throughout, enhancing the timeless appeal of the interior. The heart of the home lies in the gourmet kitchen featuring granite counters, a large island, and stainless steel appliances including a range hood and fridge. Adjacent is the inviting dining area with a walkout to the expansive rear deck, perfect for dining and entertaining. A cozy living room with a gas fireplace and a drywall/stucco mantle surround provides a welcoming ambiance. The laundry/mudroom, conveniently located off the garage, offers ample storage with a double door closet and granite counters. The primary bedroom retreat, separated from the guest bedrooms, features a walkout to the rear deck, a spacious walk-in closet, and a luxurious ensuite boasting a jetted soaker tub, large tile shower, and heated floors. The lower level foyer welcomes you with laminate flooring, leading to a versatile space ideal for a games room, gym, or additional living area. A bedroom with Berber carpet and a roughed-in bathroom offer flexibility and convenience. Outside, the triple car garage is insulated and drywalled, while the paved driveway ensures ample parking. The beautifully landscaped exterior features a stone paver walkway, armor stone accents, and gardens, accentuated by soffit lighting and a gas line for a BBQ on the rear deck. With walking trails nearby and no neighbours on one side, this home offers both privacy and accessibility to nature.
The listing data is provided under copyright by the Toronto Real Estate Board.
The listing data is deemed reliable but is not guaranteed accurate by the Toronto Real Estate Board nor RealMaster.
Location
Province:
Ontario
City:
Springwater
Community:
Minesing 04.09.0060
Crossroad:
Snow Valley Rd To Heron Blvd J
Room
Room
Level
Length
Width
Area
门廊
主
10.40
6.50
67.56
厨房
主
12.99
13.48
175.19
Dining Room
主
12.01
10.01
120.16
洗衣房
主
NaN
主卧
主
14.99
14.17
212.51
卧室
主
12.66
-13.12
-166.19
卧室
主
11.81
-13.12
-155.00
家庭厅
主
13.48
12.83
172.98
门廊
地下室
20.08
13.12
263.50
卧室
地下室
12.17
10.93
132.98

