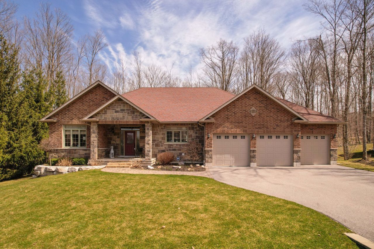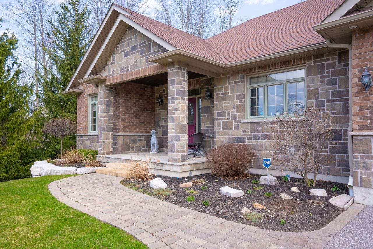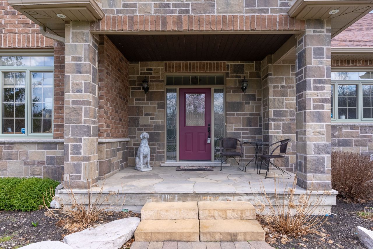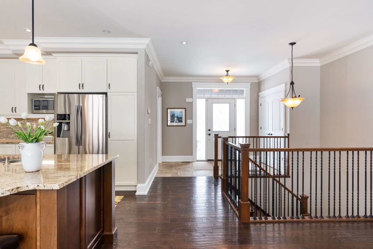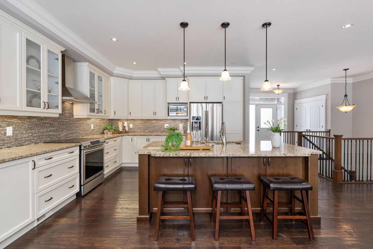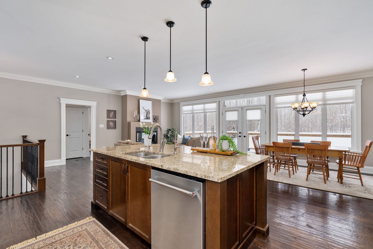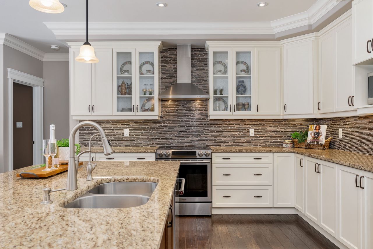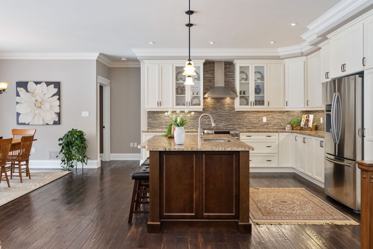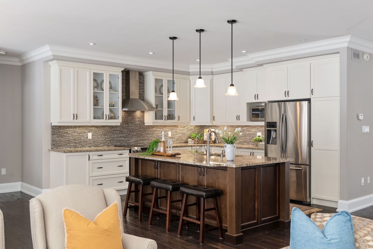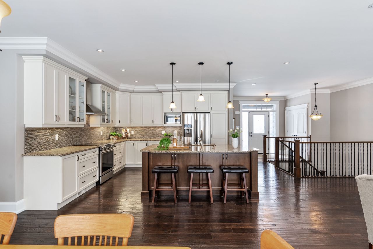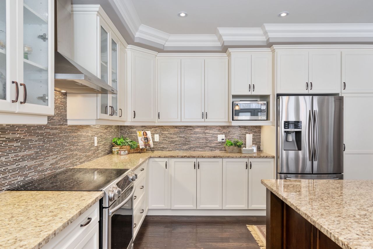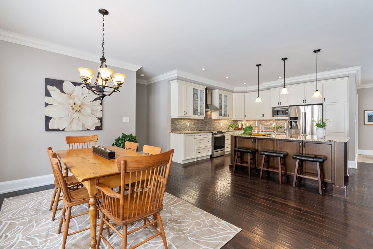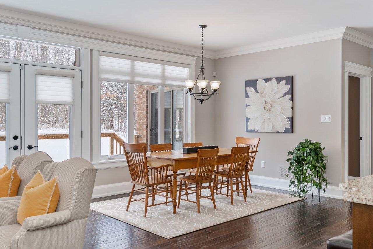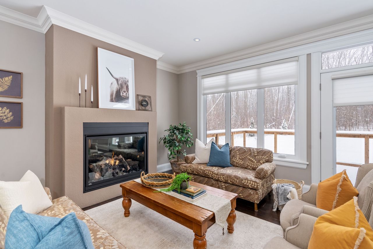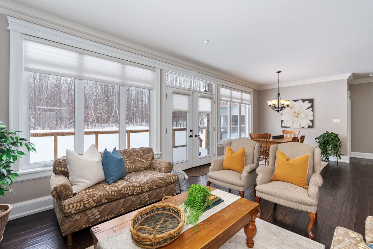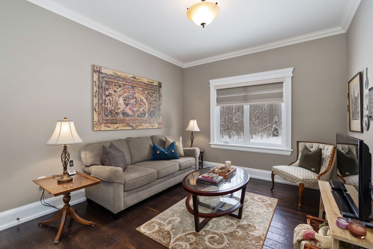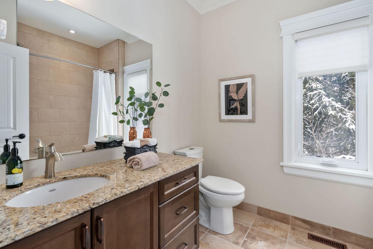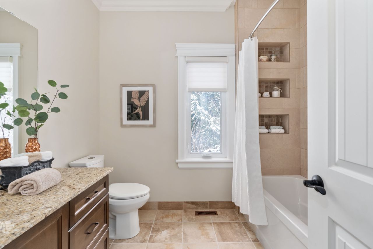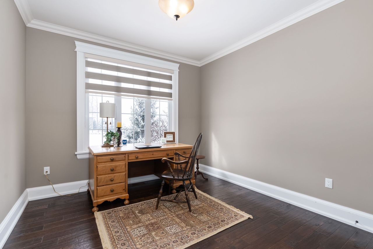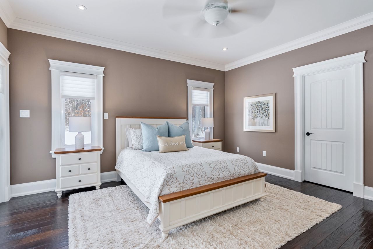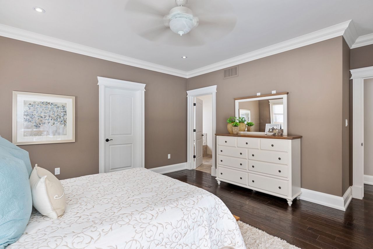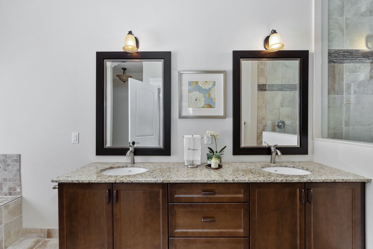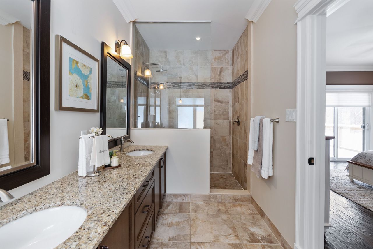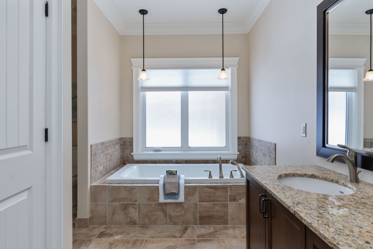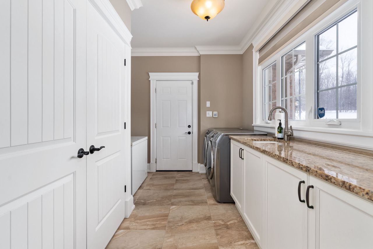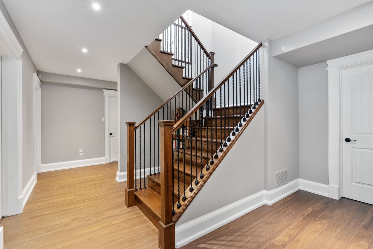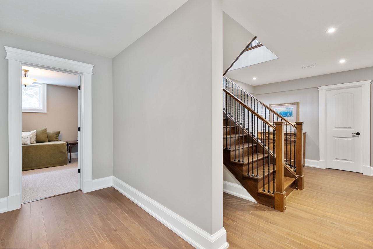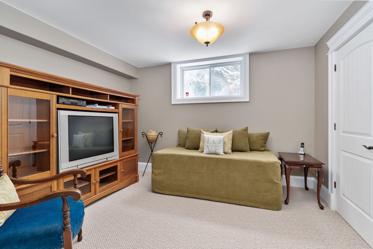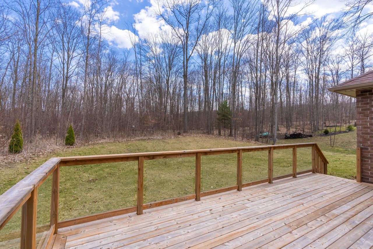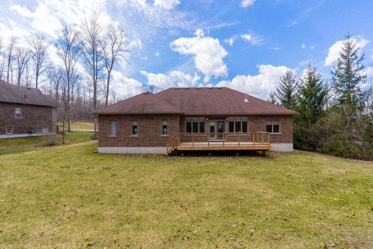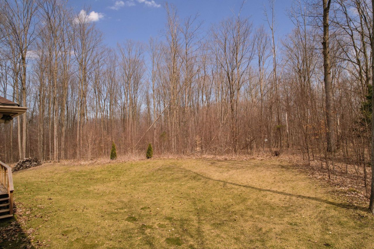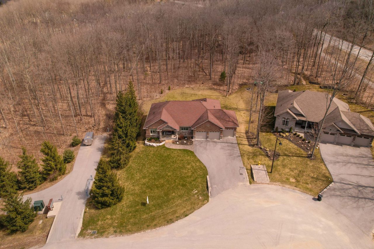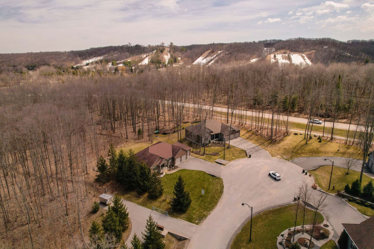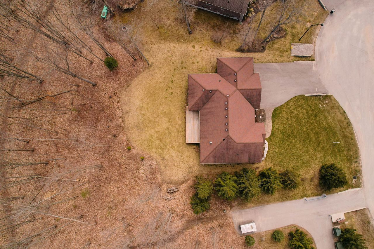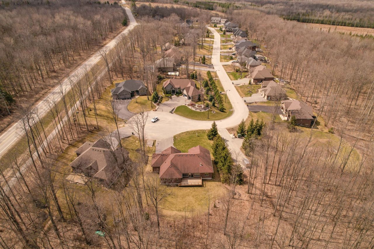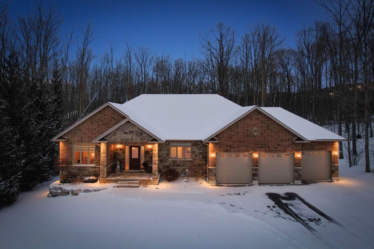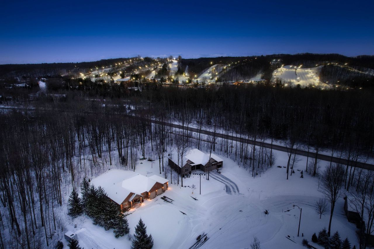- Ontario
- Springwater
64 Heron Blvd
CAD$1,499,000
CAD$1,499,000 Asking price
64 Heron BoulevardSpringwater, Ontario, L0L1Y3
Delisted · Terminated ·
3+1215(3+12)| 2000-2500 sqft
Listing information last updated on Fri Jun 14 2024 15:10:22 GMT-0400 (Eastern Daylight Time)

Open Map
Log in to view more information
Go To LoginSummary
IDS8266488
StatusTerminated
Ownership TypeFreehold
Possessiontbd
Brokered ByENGEL & VOLKERS BARRIE
TypeResidential Bungalow,House,Detached
Age 6-15
Lot Size33 * 67 Feet
Land Size23799.01 ft²
Square Footage2000-2500 sqft
RoomsBed:3+1,Kitchen:1,Bath:2
Parking3 (15) Attached +12
Virtual Tour
Detail
Building
Bathroom Total2
Bedrooms Total4
Bedrooms Above Ground3
Bedrooms Below Ground1
AppliancesDishwasher,Dryer,Refrigerator,Stove,Water softener,Washer,Window Coverings,Garage door opener
Architectural StyleBungalow
Basement DevelopmentPartially finished
Basement TypeFull (Partially finished)
Constructed Date2014
Construction Style AttachmentDetached
Cooling TypeCentral air conditioning
Exterior FinishBrick,Stone
Fireplace PresentFalse
Foundation TypePoured Concrete
Heating FuelNatural gas
Heating TypeForced air
Size Interior2483 sqft
Stories Total1
Total Finished Area
TypeHouse
Utility WaterMunicipal water
Architectural StyleBungalow
FireplaceYes
HeatingYes
Property FeaturesGolf,Skiing
Rooms Above Grade6
Rooms Total6
RoofAsphalt Shingle
Heat SourceGas
Heat TypeForced Air
WaterMunicipal
Laundry LevelMain Level
GarageYes
Sewer YNAAvailable
Water YNAYes
Telephone YNAYes
Land
Size Total Textunder 1/2 acre
Acreagefalse
AmenitiesGolf Nearby,Ski area
SewerMunicipal sewage system
Lot Dimensions SourceOther
Lot Size Range Acres< .50
Parking
Parking FeaturesPrivate Double
Surrounding
Ammenities Near ByGolf Nearby,Ski area
Community FeaturesQuiet Area
Location DescriptionSNOW VALLEY RD TO HERON BLVD JUST PAST RESORT ENTRANCE ON RIGHT
Zoning DescriptionRES
Other
FeaturesCul-de-sac,Country residential
Den FamilyroomYes
Interior FeaturesAuto Garage Door Remote,Water Heater,Water Softener
Internet Entire Listing DisplayYes
SewerSewer
BasementFull,Partially Finished
PoolNone
FireplaceY
A/CCentral Air
HeatingForced Air
ExposureE
Remarks
Welcome to this meticulously crafted home nestled at the end of a tranquil court, offering a blend of luxury and functionality. Upon entry, you are greeted by dark handscraped hardwood floors and intricate wrought iron railings adorning the stairs. The main level boasts crown molding throughout, enhancing the timeless appeal of the interior. The heart of the home lies in the gourmet kitchen featuring granite counters, a large island, and stainless steel appliances including a range hood and fridge. Adjacent is the inviting dining area with a walkout to the expansive rear deck, perfect for dining and entertaining. A cozy living room with a gas fireplace and a drywall/stucco mantle surround provides a welcoming ambiance. The laundry/mudroom, conveniently located off the garage, offers ample storage with a double door closet and granite counters. The primary bedroom retreat, separated from the guest bedrooms, features a walkout to the rear deck, a spacious walk-in closet, and a luxurious ensuite boasting a jetted soaker tub, large tile shower, and heated floors. The lower level foyer welcomes you with laminate flooring, leading to a versatile space ideal for a games room, gym, or additional living area. A bedroom with Berber carpet and a roughed-in bathroom offer flexibility and convenience. Outside, the triple car garage is insulated and drywalled, while the paved driveway ensures ample parking. The beautifully landscaped exterior features a stone paver walkway, armor stone accents, and gardens, accentuated by soffit lighting and a gas line for a BBQ on the rear deck. With walking trails nearby and no neighbours on one side, this home offers both privacy and accessibility to nature.
The listing data is provided under copyright by the Toronto Real Estate Board.
The listing data is deemed reliable but is not guaranteed accurate by the Toronto Real Estate Board nor RealMaster.
Location
Province:
Ontario
City:
Springwater
Community:
Minesing 04.09.0060
Crossroad:
Snow Valley Rd To Heron Blvd J
Room
Room
Level
Length
Width
Area
Foyer
Main
10.40
6.50
67.56
Kitchen
Main
12.99
13.48
175.19
Dining Room
Main
12.01
10.01
120.16
Laundry
Main
NaN
Primary Bedroom
Main
14.99
14.17
212.51
Bedroom
Main
12.66
-13.12
-166.19
Bedroom
Main
11.81
-13.12
-155.00
Family Room
Main
13.48
12.83
172.98
Foyer
Basement
20.08
13.12
263.50
Bedroom
Basement
12.17
10.93
132.98

