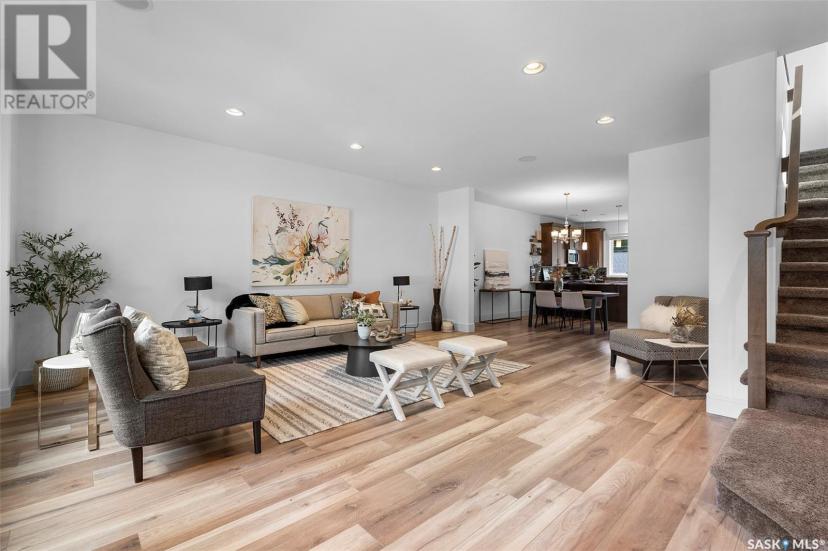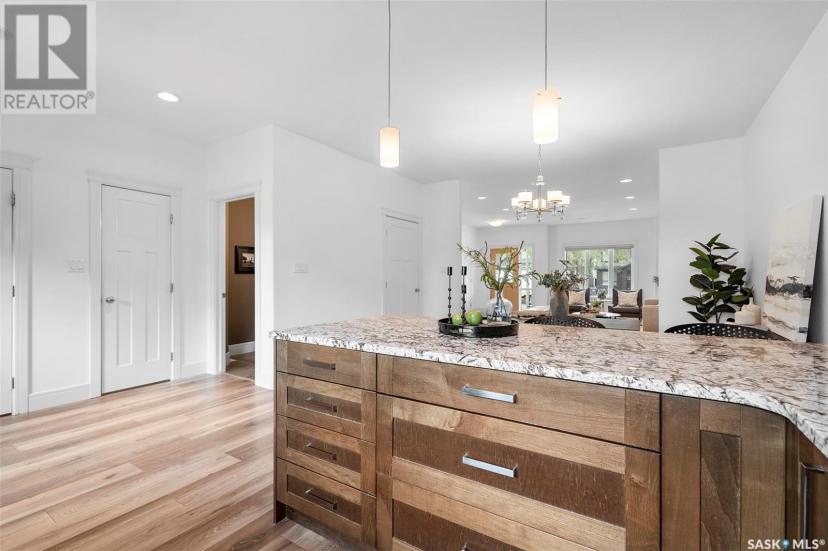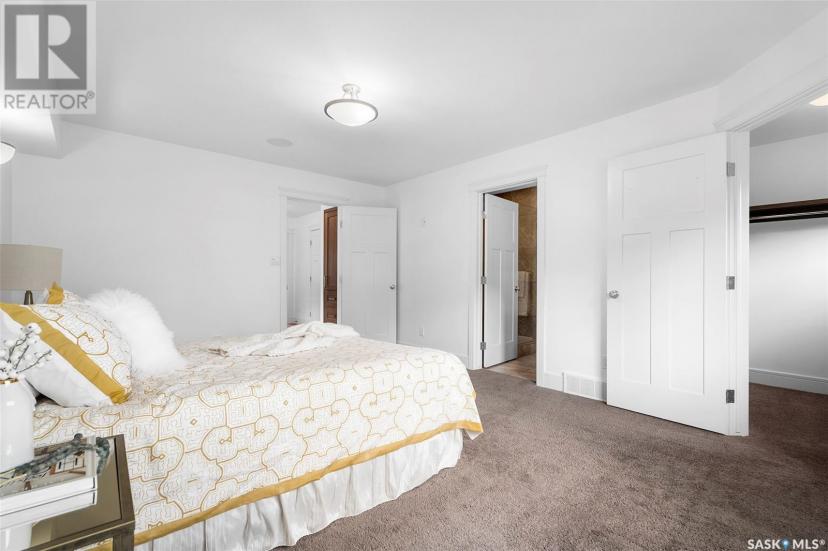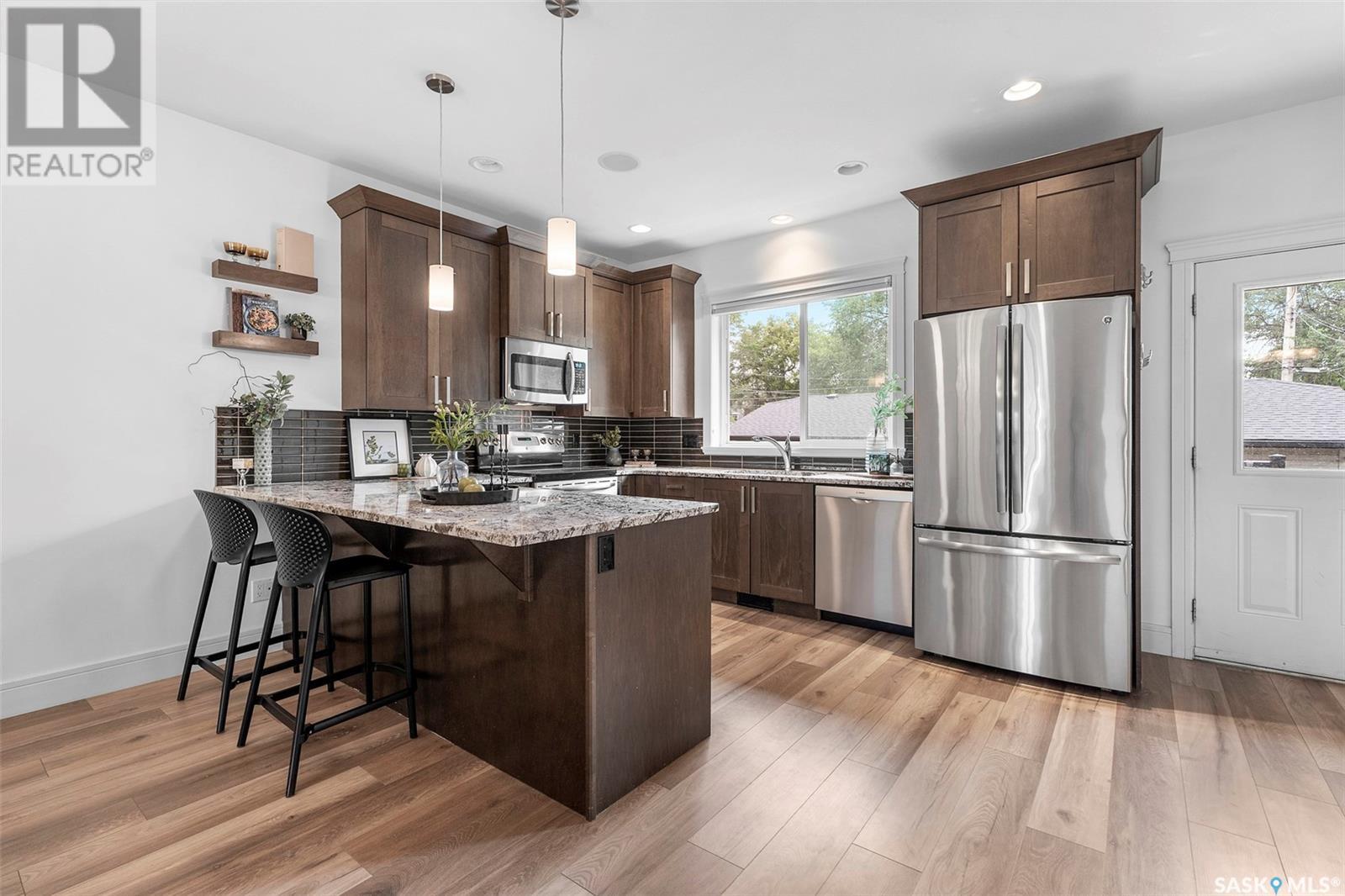- Saskatchewan
- Saskatoon
1408a Main St
CAD$569,900
CAD$569,900 要价
1408a Main StSaskatoon, Saskatchewan, S7H0L5
退市
54| 1740 sqft
Listing information last updated on November 17th, 2023 at 3:54am UTC.

Open Map
Log in to view more information
Go To LoginSummary
IDSK946158
Status退市
产权Freehold
Brokered ByRealty Executives Saskatoon
TypeResidential Other,Semi-Detached
AgeConstructed Date: 2013
Land Size3350 sqft
Square Footage1740 sqft
RoomsBed:5,Bath:4
Detail
公寓楼
浴室数量4
卧室数量5
家用电器Washer,Refrigerator,Dishwasher,Dryer,Microwave,Window Coverings,Garage door opener remote(s),Central Vacuum - Roughed In,Stove
Architectural Style2 Level
建筑日期2013
风格Semi-detached
空调Central air conditioning
壁炉False
供暖方式Natural gas
供暖类型Forced air
使用面积1740 sqft
楼层2
土地
总面积3350 sqft
面积3350 sqft
面积false
围墙类型Fence
景观Lawn
Size Irregular3350.00
Detached Garage
Gravel
Heated Garage
Parking Space(s)
其他
特点Treed,Sump Pump
FireplaceFalse
HeatingForced air
Remarks
REDUCED PRICE. An Incredible custom-built home in prime Buena Vista location! Step inside to be greeted to an open concept layout with a truly thoughtful design of this 1,740 sq ft 3-bedroom 3-bathroom 2 Storey in pristine condition throughout Need some mortgage help? This home offers a professionally built basement suite that has separate side entry and electric heat with full Kitchen that has stainless steel fridge, stove, dishwasher and microwave hood fan, undermount sink, recessed lighting, and eating/living room area. 2 bedrooms, 4-piece bathroom, and in suite laundry with stackable washer and dryer. Added bonus is the spray foam insulation around beams, floor joist and stairwell for additional sound proofing. The main living area features a spacious open floor plan, fantastic kitchen with stainless steel appliances, 3 bedrooms and 3 bathrooms. The master bedroom has a 3- piece ensuite with a 5 ft tile & glass shower and a large walk-in closet. To complete the upper level, are two kid-friendly bedrooms with plenty of light, a full 4-pc bath and a stacking laundry room. Lots of privacy is provided with the 24 x24 insulated and gas heated detached garage, backing paved lane and green space. Close to University, 8th Street Shopping, Broadway and river, just move in and enjoy. Call your real estate agent today Easy to View (id:22211)
The listing data above is provided under copyright by the Canada Real Estate Association.
The listing data is deemed reliable but is not guaranteed accurate by Canada Real Estate Association nor RealMaster.
MLS®, REALTOR® & associated logos are trademarks of The Canadian Real Estate Association.
Location
Province:
Saskatchewan
City:
Saskatoon
Community:
Varsity View
Room
Room
Level
Length
Width
Area
主卧
Second
16.01
12.50
200.13
16' x 12'6
3pc Ensuite bath
Second
0.00
x x x
卧室
Second
11.58
8.66
100.31
11'7 x 8'8
卧室
Second
12.50
9.84
123.03
12'6 x 9'10
4pc Bathroom
Second
6.00
5.84
35.06
6' x 5'10
洗衣房
Second
4.99
3.18
15.87
5' x 3'2
厨房
地下室
9.68
12.01
116.22
9'8 x 12'
客厅
地下室
10.50
10.33
108.50
10'6 x 10'4
卧室
地下室
10.50
10.99
115.39
10'6 x 11'
卧室
地下室
14.99
8.60
128.88
15' x 8'7
4pc Bathroom
地下室
8.23
4.99
41.07
8'3 x 5'
洗衣房
地下室
10.01
4.99
49.90
10' x 5'
2pc Bathroom
主
5.68
5.15
29.24
5'8 x 5'2
门廊
主
8.01
6.59
52.79
8' x 6'7
客厅
主
20.01
14.01
280.37
20' x 14'
餐厅
主
12.34
11.52
142.06
12'4 x 11'6
厨房
主
12.99
11.84
153.88
13' x 11'10
门廊
主
10.99
4.99
54.81
11' x 5'
Book Viewing
Your feedback has been submitted.
Submission Failed! Please check your input and try again or contact us






































































































