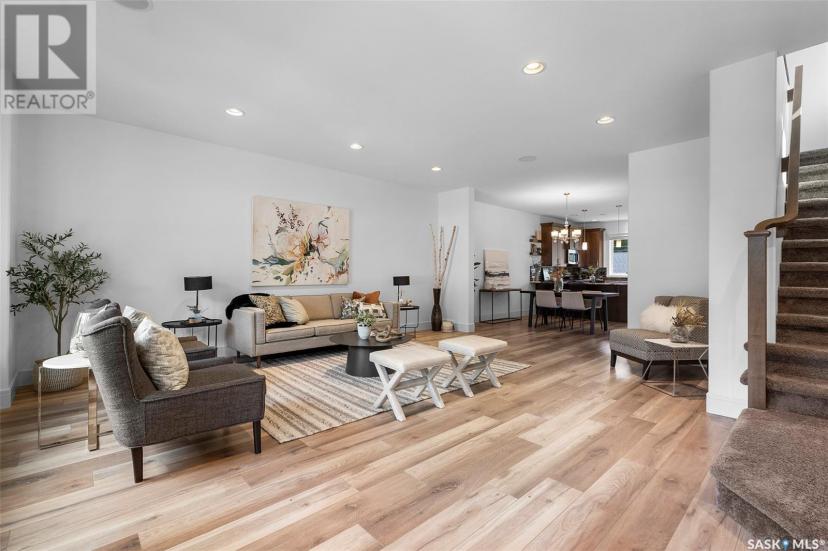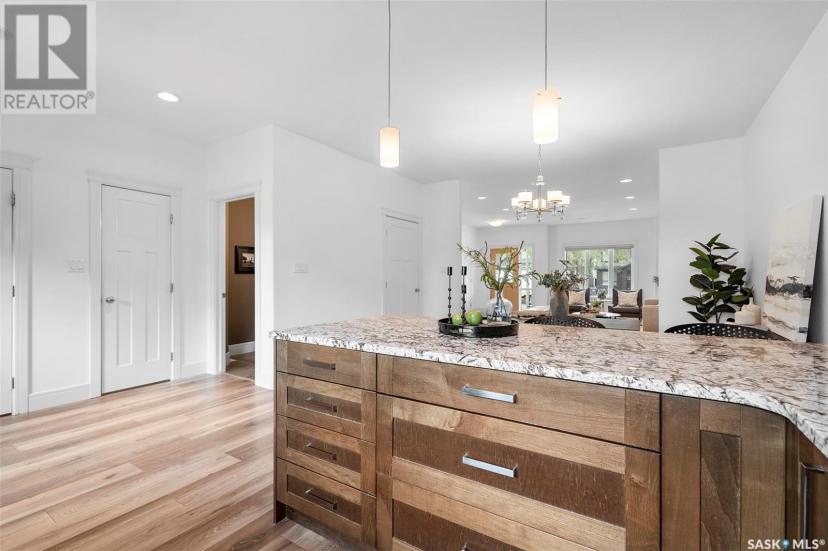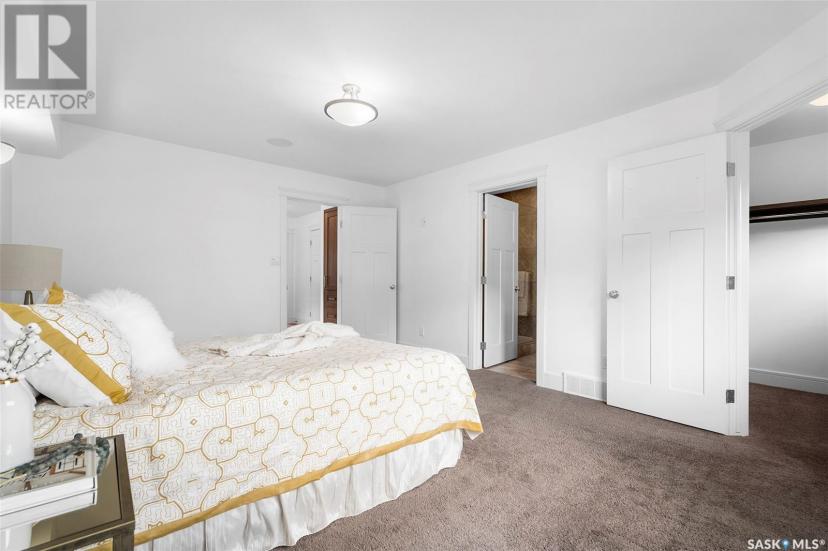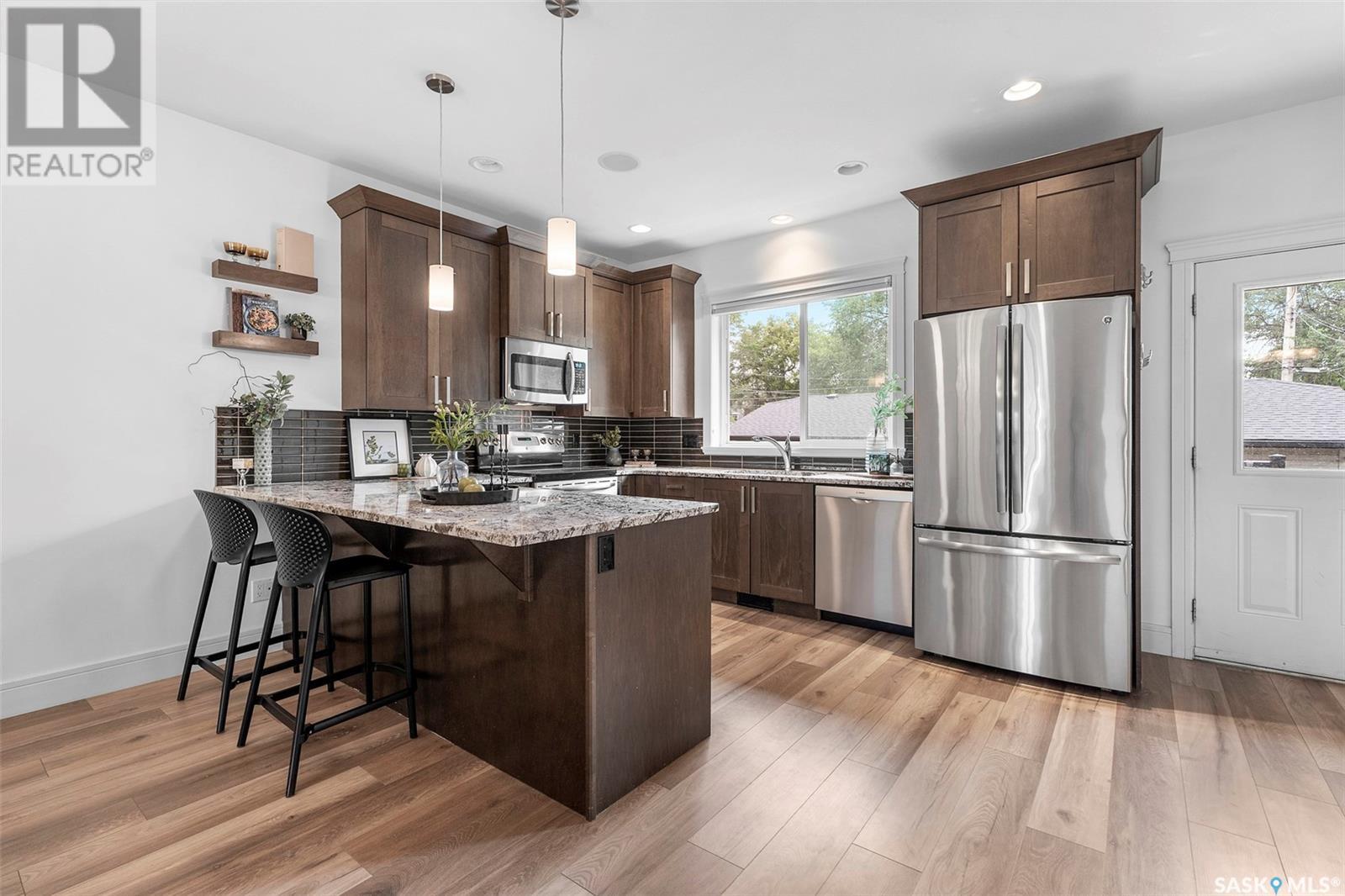- Saskatchewan
- Saskatoon
1408a Main St
CAD$569,900
CAD$569,900 Asking price
1408a Main StSaskatoon, Saskatchewan, S7H0L5
Delisted
54| 1740 sqft
Listing information last updated on November 17th, 2023 at 3:54am UTC.

Open Map
Log in to view more information
Go To LoginSummary
IDSK946158
StatusDelisted
Ownership TypeFreehold
Brokered ByRealty Executives Saskatoon
TypeResidential Other,Semi-Detached
AgeConstructed Date: 2013
Land Size3350 sqft
Square Footage1740 sqft
RoomsBed:5,Bath:4
Detail
Building
Bathroom Total4
Bedrooms Total5
AppliancesWasher,Refrigerator,Dishwasher,Dryer,Microwave,Window Coverings,Garage door opener remote(s),Central Vacuum - Roughed In,Stove
Architectural Style2 Level
Constructed Date2013
Construction Style AttachmentSemi-detached
Cooling TypeCentral air conditioning
Fireplace PresentFalse
Heating FuelNatural gas
Heating TypeForced air
Size Interior1740 sqft
Stories Total2
Land
Size Total3350 sqft
Size Total Text3350 sqft
Acreagefalse
Fence TypeFence
Landscape FeaturesLawn
Size Irregular3350.00
Detached Garage
Gravel
Heated Garage
Parking Space(s)
Other
FeaturesTreed,Sump Pump
FireplaceFalse
HeatingForced air
Remarks
REDUCED PRICE. An Incredible custom-built home in prime Buena Vista location! Step inside to be greeted to an open concept layout with a truly thoughtful design of this 1,740 sq ft 3-bedroom 3-bathroom 2 Storey in pristine condition throughout Need some mortgage help? This home offers a professionally built basement suite that has separate side entry and electric heat with full Kitchen that has stainless steel fridge, stove, dishwasher and microwave hood fan, undermount sink, recessed lighting, and eating/living room area. 2 bedrooms, 4-piece bathroom, and in suite laundry with stackable washer and dryer. Added bonus is the spray foam insulation around beams, floor joist and stairwell for additional sound proofing. The main living area features a spacious open floor plan, fantastic kitchen with stainless steel appliances, 3 bedrooms and 3 bathrooms. The master bedroom has a 3- piece ensuite with a 5 ft tile & glass shower and a large walk-in closet. To complete the upper level, are two kid-friendly bedrooms with plenty of light, a full 4-pc bath and a stacking laundry room. Lots of privacy is provided with the 24 x24 insulated and gas heated detached garage, backing paved lane and green space. Close to University, 8th Street Shopping, Broadway and river, just move in and enjoy. Call your real estate agent today Easy to View (id:22211)
The listing data above is provided under copyright by the Canada Real Estate Association.
The listing data is deemed reliable but is not guaranteed accurate by Canada Real Estate Association nor RealMaster.
MLS®, REALTOR® & associated logos are trademarks of The Canadian Real Estate Association.
Location
Province:
Saskatchewan
City:
Saskatoon
Community:
Varsity View
Room
Room
Level
Length
Width
Area
Primary Bedroom
Second
16.01
12.50
200.13
16' x 12'6
3pc Ensuite bath
Second
0.00
x x x
Bedroom
Second
11.58
8.66
100.31
11'7 x 8'8
Bedroom
Second
12.50
9.84
123.03
12'6 x 9'10
4pc Bathroom
Second
6.00
5.84
35.06
6' x 5'10
Laundry
Second
4.99
3.18
15.87
5' x 3'2
Kitchen
Bsmt
9.68
12.01
116.22
9'8 x 12'
Living
Bsmt
10.50
10.33
108.50
10'6 x 10'4
Bedroom
Bsmt
10.50
10.99
115.39
10'6 x 11'
Bedroom
Bsmt
14.99
8.60
128.88
15' x 8'7
4pc Bathroom
Bsmt
8.23
4.99
41.07
8'3 x 5'
Laundry
Bsmt
10.01
4.99
49.90
10' x 5'
2pc Bathroom
Main
5.68
5.15
29.24
5'8 x 5'2
Foyer
Main
8.01
6.59
52.79
8' x 6'7
Living
Main
20.01
14.01
280.37
20' x 14'
Dining
Main
12.34
11.52
142.06
12'4 x 11'6
Kitchen
Main
12.99
11.84
153.88
13' x 11'10
Foyer
Main
10.99
4.99
54.81
11' x 5'
Book Viewing
Your feedback has been submitted.
Submission Failed! Please check your input and try again or contact us






































































































