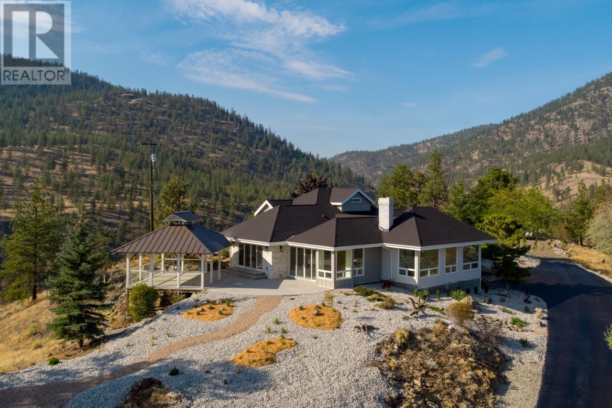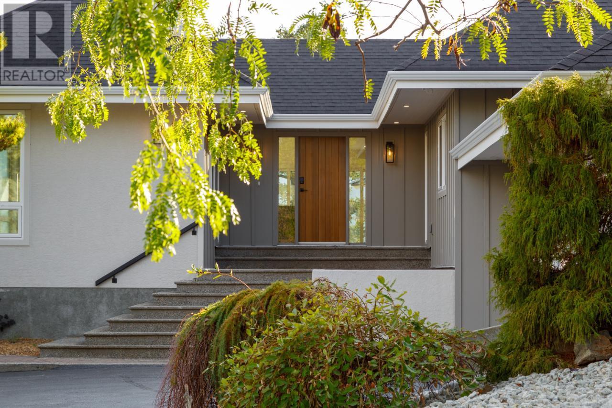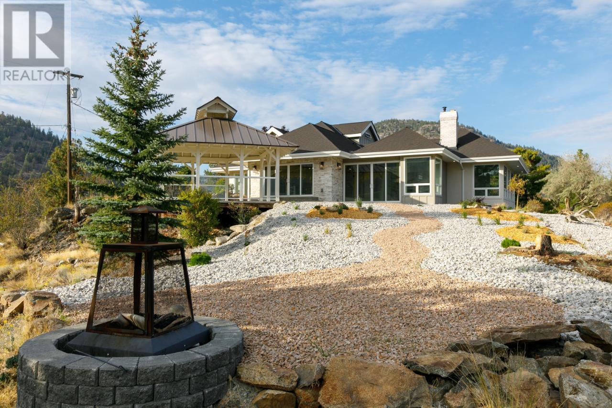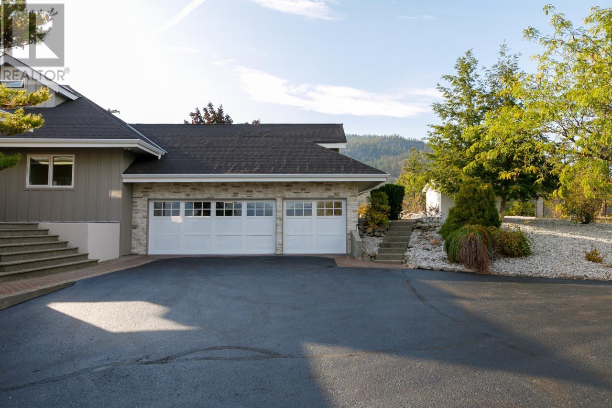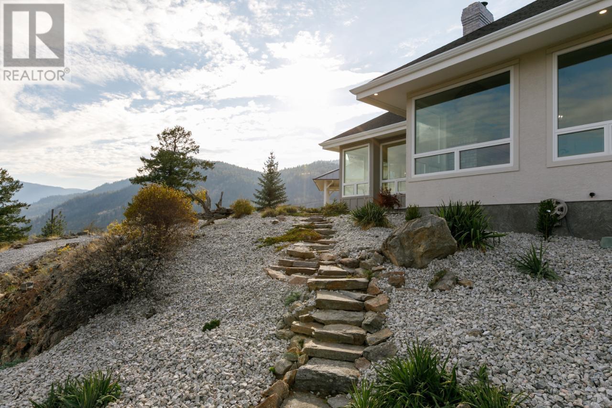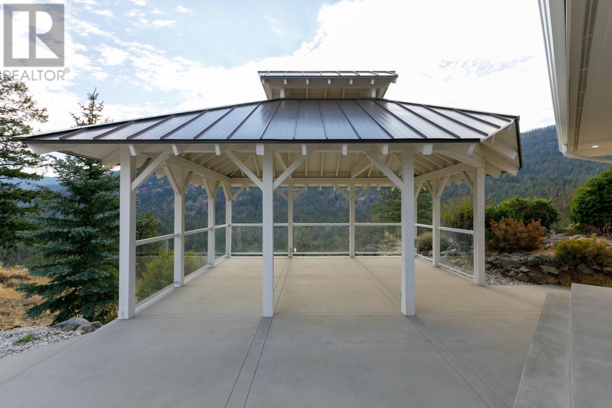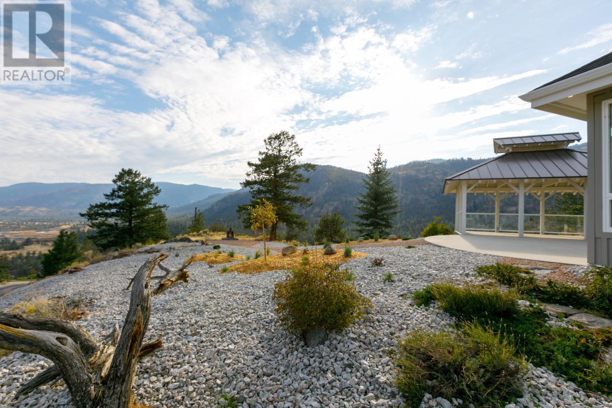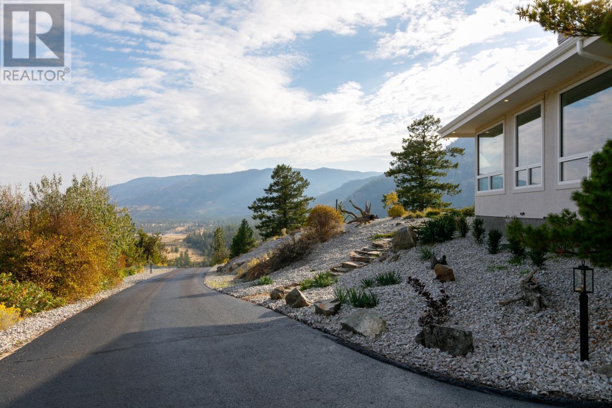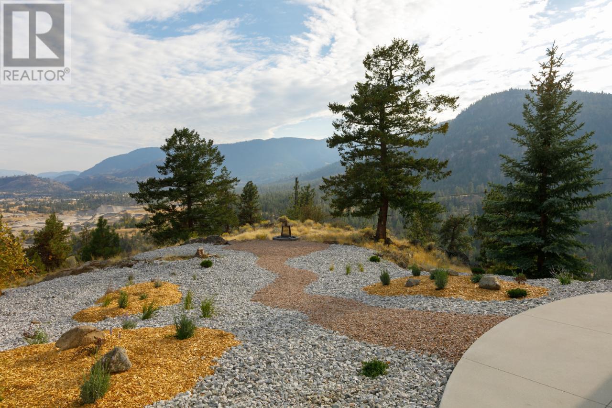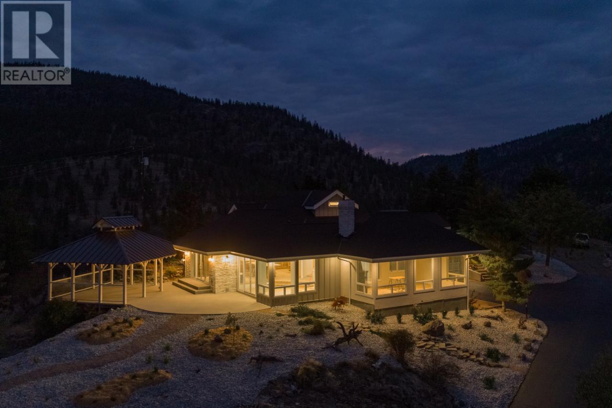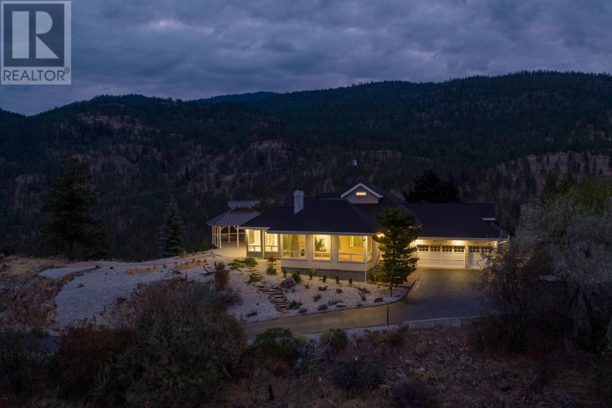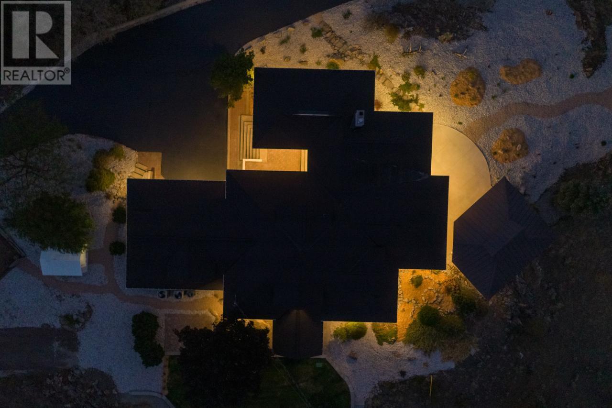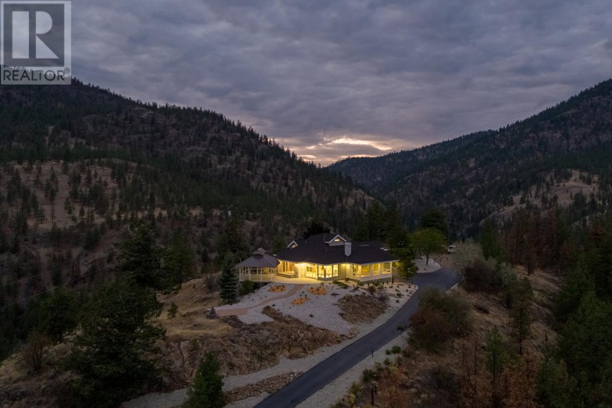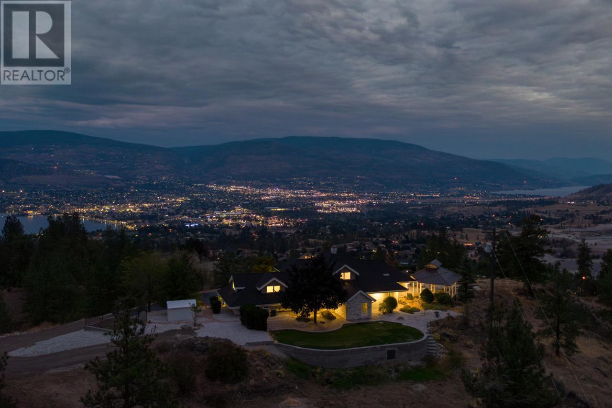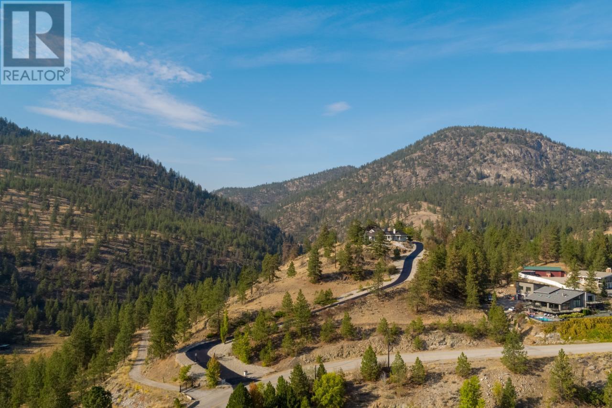- British Columbia
- Penticton
2632 Forsyth Dr
CAD$2,650,000
CAD$2,650,000 要价
2632 FORSYTH DrivePenticton, British Columbia, V2A8Y9
退市 · 退市 ·
433| 4128 sqft
Listing information last updated on Thu Jan 11 2024 09:50:36 GMT-0500 (Eastern Standard Time)

Open Map
Log in to view more information
Go To LoginSummary
ID201303
Status退市
产权Freehold
Brokered ByeXp Realty (Penticton)
TypeResidential House,Detached
AgeConstructed Date: 1991
Lot Size4.75 * 1 ac 4.75
Land Size4.75 ac|1 - 5 acres
Square Footage4128 sqft
RoomsBed:4,Bath:3
Virtual Tour
Detail
公寓楼
浴室数量3
卧室数量4
家用电器Range,Refrigerator,Dishwasher,Dryer,Washer
建筑日期1991
风格Detached
外墙Stucco
壁炉False
洗手间2
供暖方式Electric
供暖类型Forced air
屋顶材料Asphalt shingle
屋顶风格Unknown
使用面积4128 sqft
楼层2
类型House
供水Irrigation District
土地
总面积4.75 ac|1 - 5 acres
面积4.75 ac|1 - 5 acres
面积true
下水Septic tank
Size Irregular4.75
周边
Zoning TypeUnknown
Listing Price Unitsquare feet
FireplaceFalse
HeatingForced air
Remarks
Introducing an extraordinary 4.75-acre private estate w/ stunning panoramic views of Lakes, City, & Valley. The 4128 sqft modernized residence boasts high-end finishes, including a sleek Bosch-equipped kitchen & espresso coffee bar. Updated bathrooms, new flooring, upgraded windows & brand-new roof enhance its appeal. Vaulted ceilings flood the family rooms w/ natural light, while a pellet stove fireplace & wood-burning stove provide warmth. The main floor features a luxurious master bedroom w/ a 6-piece en-suite, an office/bedroom, spacious laundry/mud room with a built-in shower for pets, & a 2-piece powder. Upstairs, two bedrooms share a modern 4-piece bathroom. Automated front gates, professional landscaping, & a sealed driveway add allure. Triple-car garage w/ epoxy flooring accommodates vehicles & toys. This private estate epitomizes luxurious living, located 3 min from West Bench Elementary School & 7 min from downtown. Don't miss this rare gem. (id:22211)
The listing data above is provided under copyright by the Canada Real Estate Association.
The listing data is deemed reliable but is not guaranteed accurate by Canada Real Estate Association nor RealMaster.
MLS®, REALTOR® & associated logos are trademarks of The Canadian Real Estate Association.
Location
Province:
British Columbia
City:
Penticton
Community:
Husula/West Bench/Sage Mesa
Room
Room
Level
Length
Width
Area
主卧
Second
19.59
16.50
323.23
19'7'' x 16'6''
客厅
Second
15.68
14.83
232.56
15'8'' x 14'10''
洗衣房
Second
16.83
12.60
212.04
16'10'' x 12'7''
厨房
Second
20.01
13.48
269.86
20' x 13'6''
家庭
Second
25.49
14.50
369.67
25'6'' x 14'6''
6pc Ensuite bath
Second
NaN
Measurements not available
餐厅
Second
20.01
14.24
284.96
20' x 14'3''
卧室
Second
12.60
9.15
115.32
12'7'' x 9'2''
2pc Bathroom
Second
NaN
Measurements not available
娱乐
Third
25.98
17.49
454.38
26' x 17'6''
卧室
Third
16.77
13.25
222.21
16'9'' x 13'3''
卧室
Third
20.41
13.91
283.87
20'5'' x 13'11''
2pc Bathroom
Third
NaN
Measurements not available
其他
地下室
18.08
12.60
227.75
18'1'' x 12'7''

