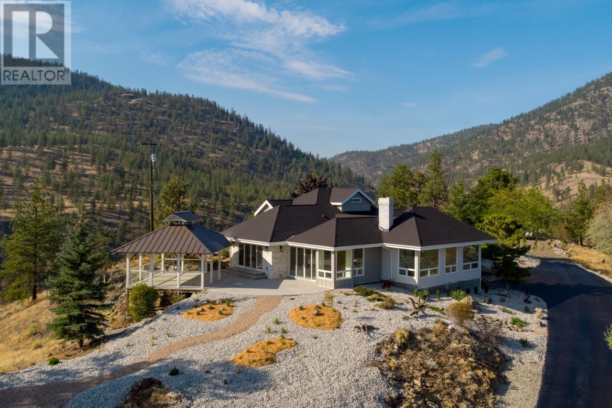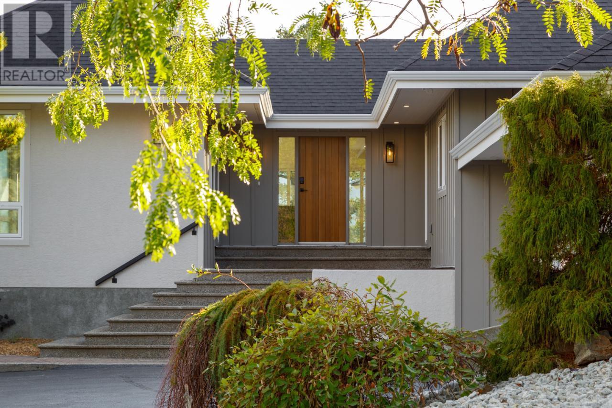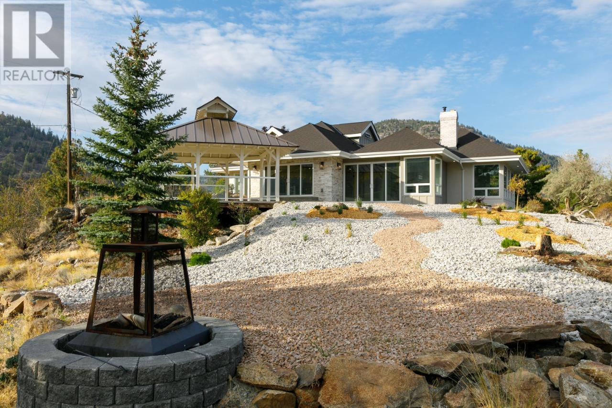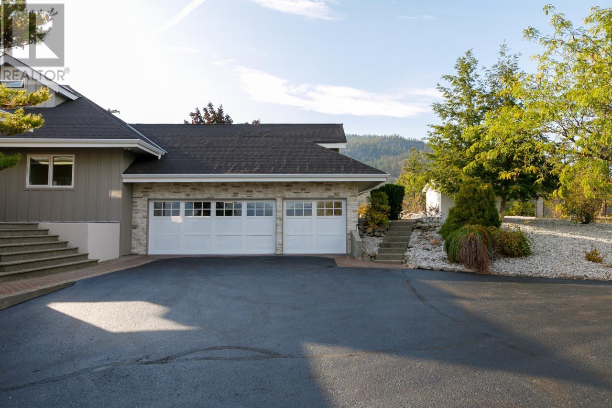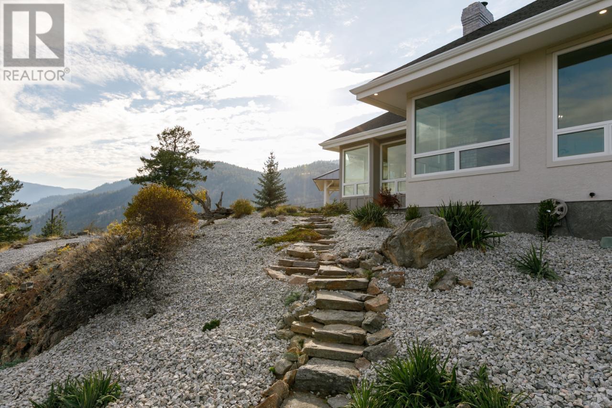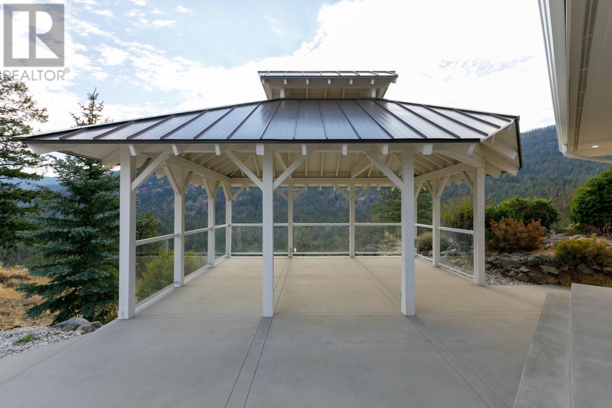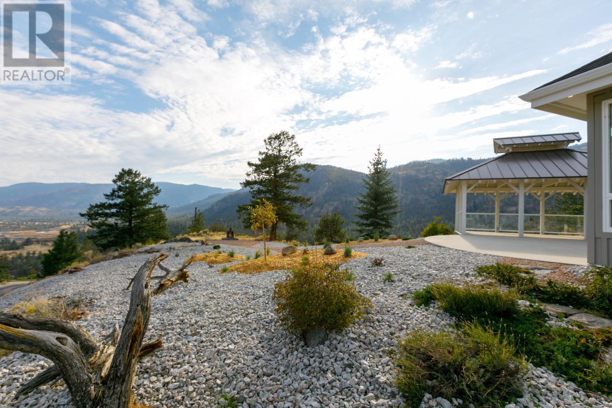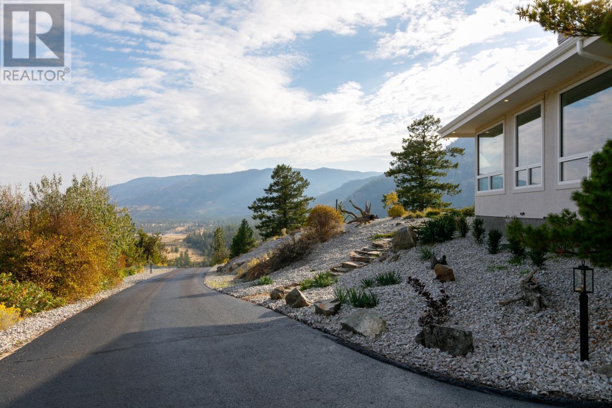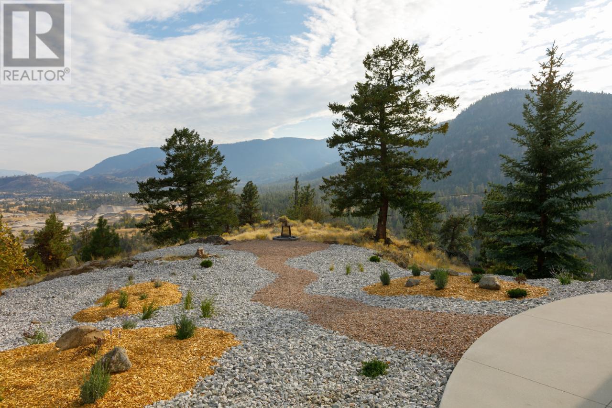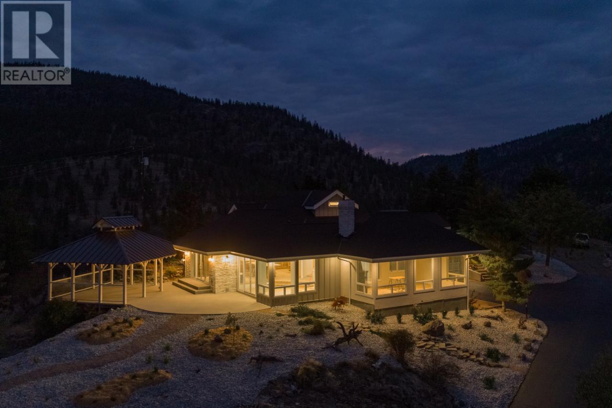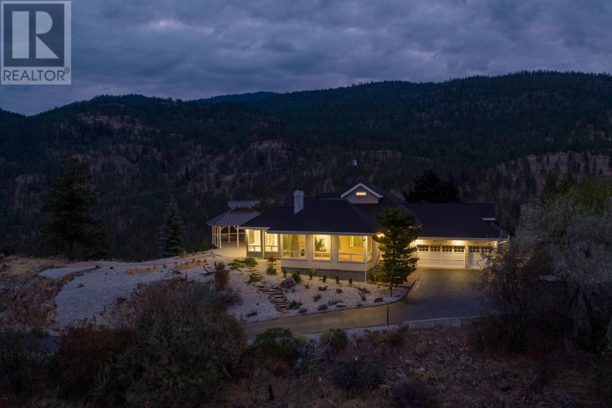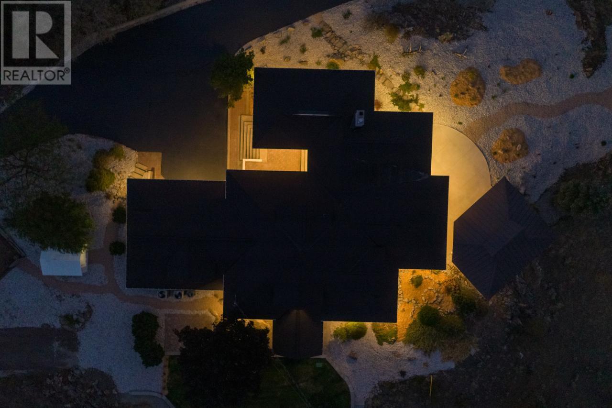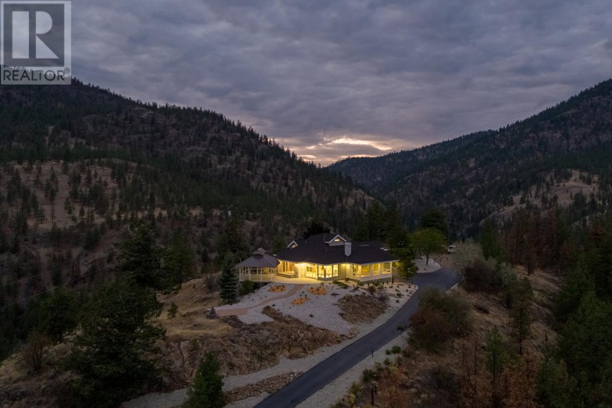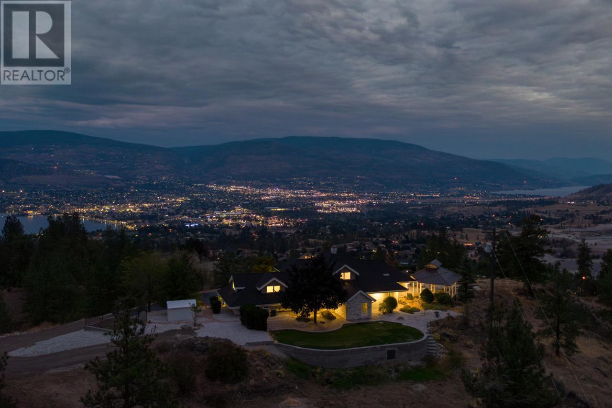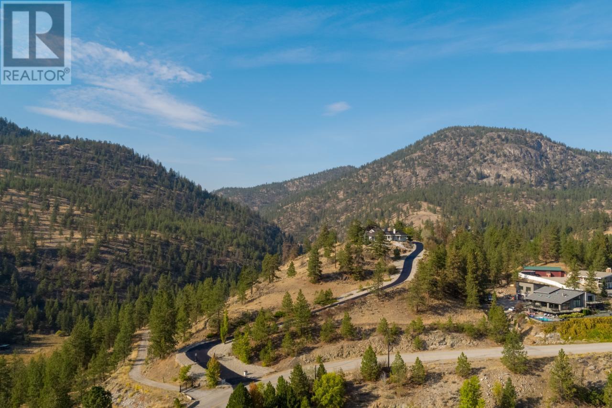- British Columbia
- Penticton
2632 Forsyth Dr
CAD$2,650,000
CAD$2,650,000 Asking price
2632 FORSYTH DrivePenticton, British Columbia, V2A8Y9
Delisted · Delisted ·
433| 4128 sqft
Listing information last updated on Thu Jan 11 2024 09:50:36 GMT-0500 (Eastern Standard Time)

Open Map
Log in to view more information
Go To LoginSummary
ID201303
StatusDelisted
Ownership TypeFreehold
Brokered ByeXp Realty (Penticton)
TypeResidential House,Detached
AgeConstructed Date: 1991
Lot Size4.75 * 1 ac 4.75
Land Size4.75 ac|1 - 5 acres
Square Footage4128 sqft
RoomsBed:4,Bath:3
Virtual Tour
Detail
Building
Bathroom Total3
Bedrooms Total4
AppliancesRange,Refrigerator,Dishwasher,Dryer,Washer
Constructed Date1991
Construction Style AttachmentDetached
Exterior FinishStucco
Fireplace PresentFalse
Half Bath Total2
Heating FuelElectric
Heating TypeForced air
Roof MaterialAsphalt shingle
Roof StyleUnknown
Size Interior4128 sqft
Stories Total2
TypeHouse
Utility WaterIrrigation District
Land
Size Total4.75 ac|1 - 5 acres
Size Total Text4.75 ac|1 - 5 acres
Acreagetrue
SewerSeptic tank
Size Irregular4.75
Surrounding
Zoning TypeUnknown
Listing Price Unitsquare feet
FireplaceFalse
HeatingForced air
Remarks
Introducing an extraordinary 4.75-acre private estate w/ stunning panoramic views of Lakes, City, & Valley. The 4128 sqft modernized residence boasts high-end finishes, including a sleek Bosch-equipped kitchen & espresso coffee bar. Updated bathrooms, new flooring, upgraded windows & brand-new roof enhance its appeal. Vaulted ceilings flood the family rooms w/ natural light, while a pellet stove fireplace & wood-burning stove provide warmth. The main floor features a luxurious master bedroom w/ a 6-piece en-suite, an office/bedroom, spacious laundry/mud room with a built-in shower for pets, & a 2-piece powder. Upstairs, two bedrooms share a modern 4-piece bathroom. Automated front gates, professional landscaping, & a sealed driveway add allure. Triple-car garage w/ epoxy flooring accommodates vehicles & toys. This private estate epitomizes luxurious living, located 3 min from West Bench Elementary School & 7 min from downtown. Don't miss this rare gem. (id:22211)
The listing data above is provided under copyright by the Canada Real Estate Association.
The listing data is deemed reliable but is not guaranteed accurate by Canada Real Estate Association nor RealMaster.
MLS®, REALTOR® & associated logos are trademarks of The Canadian Real Estate Association.
Location
Province:
British Columbia
City:
Penticton
Community:
Husula/West Bench/Sage Mesa
Room
Room
Level
Length
Width
Area
Primary Bedroom
Second
19.59
16.50
323.23
19'7'' x 16'6''
Living
Second
15.68
14.83
232.56
15'8'' x 14'10''
Laundry
Second
16.83
12.60
212.04
16'10'' x 12'7''
Kitchen
Second
20.01
13.48
269.86
20' x 13'6''
Family
Second
25.49
14.50
369.67
25'6'' x 14'6''
6pc Ensuite bath
Second
NaN
Measurements not available
Dining
Second
20.01
14.24
284.96
20' x 14'3''
Bedroom
Second
12.60
9.15
115.32
12'7'' x 9'2''
2pc Bathroom
Second
NaN
Measurements not available
Recreation
Third
25.98
17.49
454.38
26' x 17'6''
Bedroom
Third
16.77
13.25
222.21
16'9'' x 13'3''
Bedroom
Third
20.41
13.91
283.87
20'5'' x 13'11''
2pc Bathroom
Third
NaN
Measurements not available
Other
Bsmt
18.08
12.60
227.75
18'1'' x 12'7''

