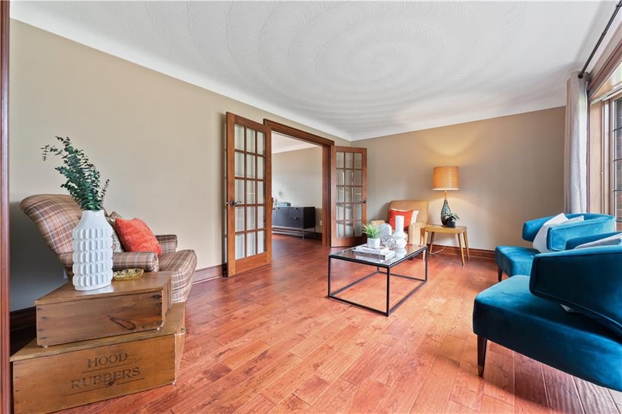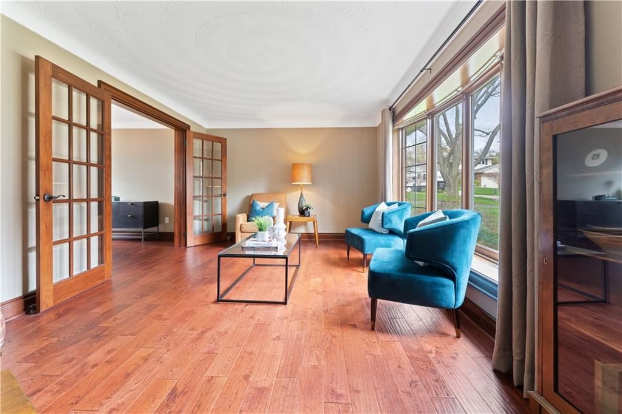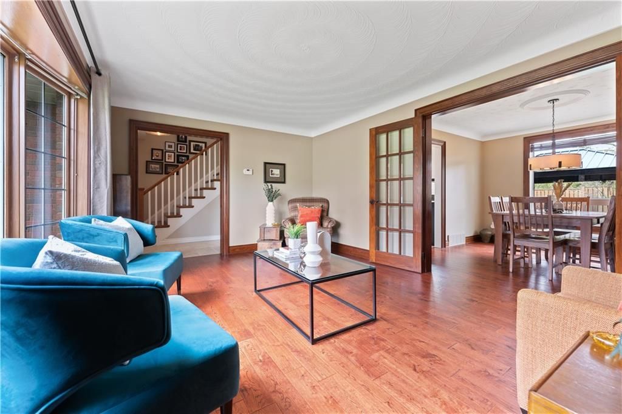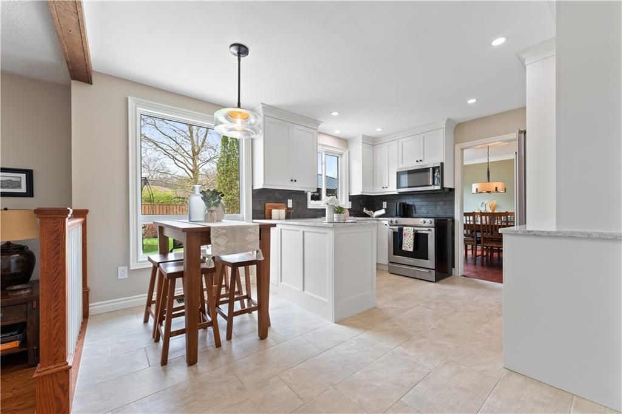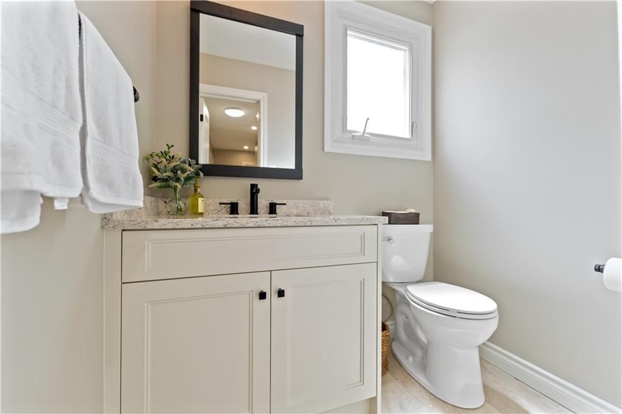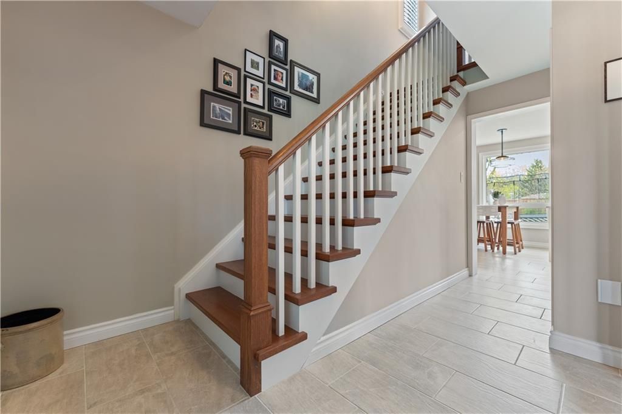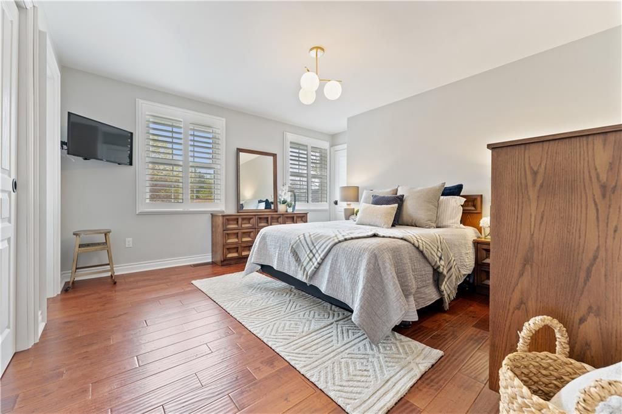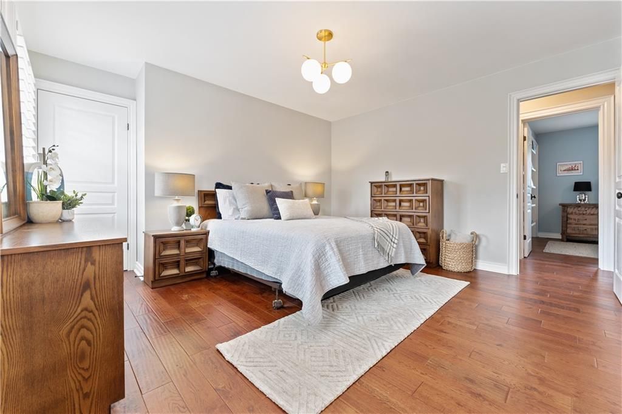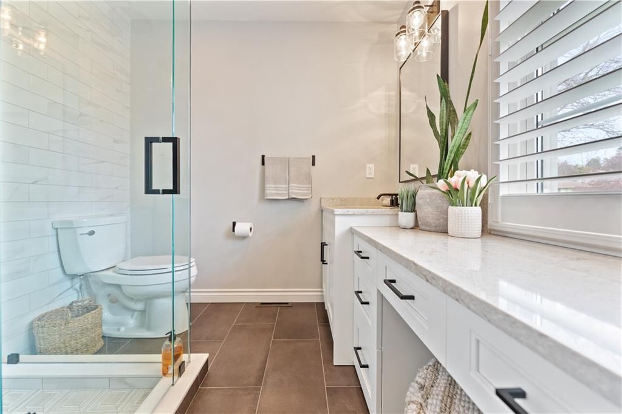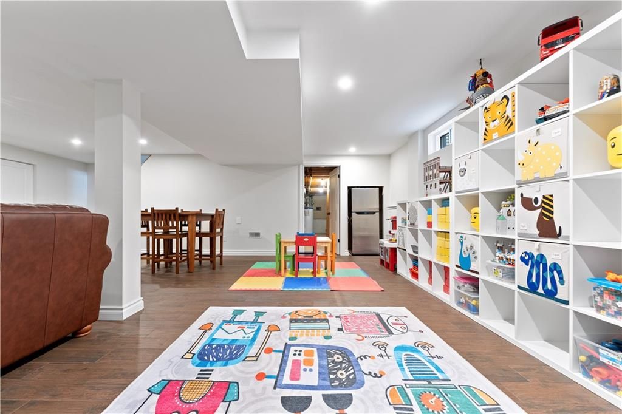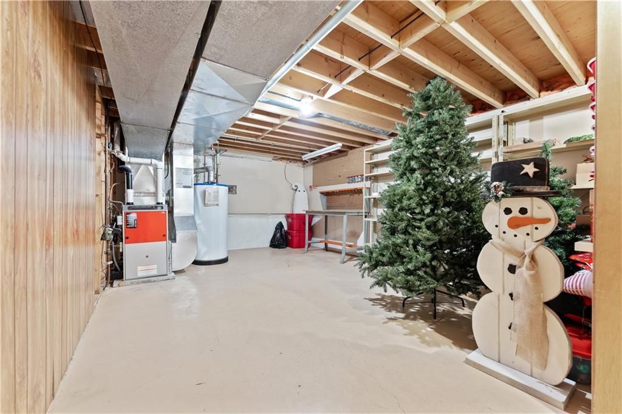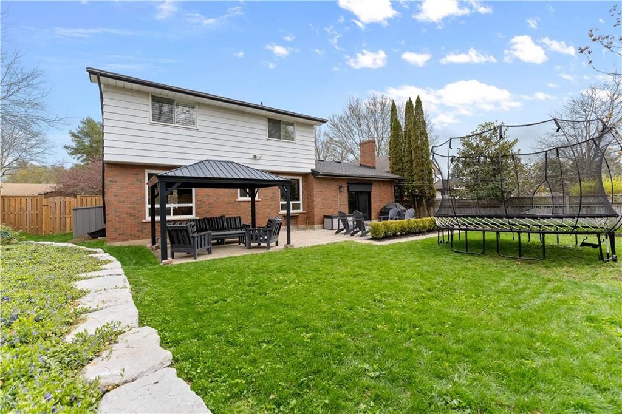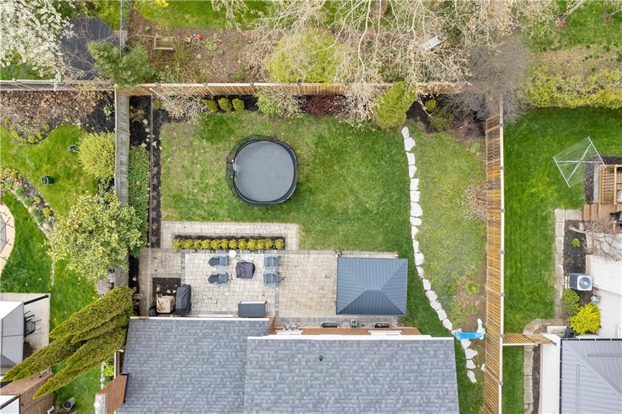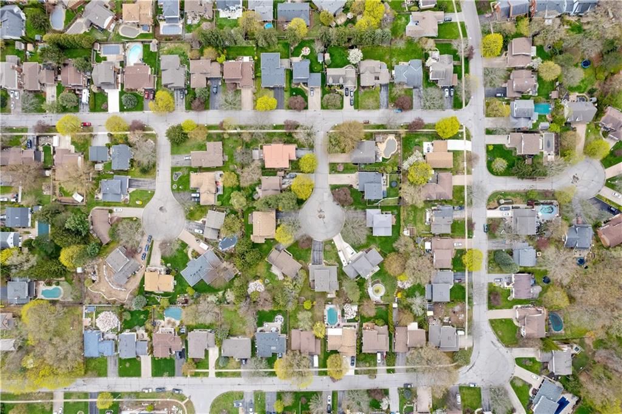- Ontario
- Pelham
4 Trillium Crt
SoldCAD$xxx,xxx
CAD$949,900 要价
4 Trillium CourtPelham, Ontario, L0S1E2
成交
336(2+4)
Listing information last updated on Thu Jun 15 2023 09:15:31 GMT-0400 (Eastern Daylight Time)

Open Map
Log in to view more information
Go To LoginSummary
IDX6011756
Status成交
产权永久产权
PossessionEarly August
Brokered ByRE/MAX NIAGARA REALTY LTD.
Type民宅 House,独立屋
Age
Lot Size66 * 120 Feet 66ft x 120 ft x 37.8 ft x 9.87 ft x 95 f
Land Size7920 ft²
RoomsBed:3,Kitchen:1,Bath:3
Parking2 (6) 外接式车库 +4
Virtual Tour
Detail
公寓楼
浴室数量3
卧室数量3
地上卧室数量3
家用电器Central Vacuum,Dishwasher,Dryer,Refrigerator,Stove,Washer,Window Coverings
Architectural Style2 Level
地下室装修Finished
地下室类型Full (Finished)
建筑日期1977
风格Detached
空调Central air conditioning
外墙Aluminum siding,Brick
壁炉False
地基Poured Concrete
洗手间1
供暖方式Natural gas
供暖类型Forced air
使用面积1951.0000
楼层2
类型House
供水Municipal water
Architectural Style2-Storey
Fireplace是
Rooms Above Grade12
Heat SourceGas
Heat TypeForced Air
水Municipal
Laundry LevelMain Level
土地
面积under 1/2 acre
面积false
设施Golf Nearby,Park
下水Municipal sewage system
Lot Size Range Acres< .50
车位
Parking FeaturesPrivate Double
周边
设施Golf Nearby,公园
Location DescriptionFrom 406 Take Highway 20 West to Haist,Left on Haist St.,Right on D'Everardo Dr,Right on Trillium Court
Zoning DescriptionR1
Other
特点Cul-de-sac,Park/reserve,Conservation/green belt,Golf course/parkland
Den Familyroom是
Internet Entire Listing Display是
下水Sewer
Basement已装修,Full
PoolNone
FireplaceY
A/CCentral Air
Heating压力热风
Exposure东
Remarks
Located in a highly desirable and quiet circle, 4 Trillium Court is the perfect place for your family to call Home! This beautiful detached 3 bedroom home has been meticulously updated and maintained, and is move-in ready. The spacious living room features large windows that flood the space with natural light, and the beautiful solid hardwood floors provide a warm and inviting atmosphere throughout the entire home. The custom kitchen is a chef's dream, with stainless steel appliances (22), granite countertops, custom lighting, ample counter space, and plenty of storage (23). The three bedrooms are all generously sized, and each features ample closet space and large windows. The bathrooms have also been updated (21), with modern fixtures, custom vanities (Stile Cabinetry) and beautifully tiled showers and tubs. The Primary Bedroom features wall to wall closets, a tiled shower and custom vanity with makeup nicheQuiet location ensures that you'll enjoy peace and tranquility, while still being just a short distance from all of the amenities including golf, walking trails, parks, shopping and the highway.
The listing data is provided under copyright by the Toronto Real Estate Board.
The listing data is deemed reliable but is not guaranteed accurate by the Toronto Real Estate Board nor RealMaster.
Location
Province:
Ontario
City:
Pelham
Crossroad:
D'Everado & Haist St
Room
Room
Level
Length
Width
Area
客厅
主
16.77
11.68
195.81
餐厅
主
11.32
10.99
124.40
厨房
主
15.68
11.32
177.51
家庭
主
19.59
12.01
235.19
洗衣房
主
14.34
5.91
84.67
浴室
主
NaN
2 Pc Bath
主卧
2nd
13.32
12.24
163.01
浴室
2nd
NaN
3 Pc Ensuite
第二卧房
2nd
12.34
9.91
122.23
第三卧房
2nd
11.25
9.91
111.50
浴室
2nd
NaN
4 Pc Bath
Rec
地下室
23.16
22.18
513.71
School Info
Private SchoolsK-8 Grades Only
Ak Wigg Public School
1337 Haist St, Fonthill0.77 km
ElementaryMiddleEnglish
9-12 Grades Only
E.L. Crossley Secondary School
350 Hwy 20 W, Ridgeville1.946 km
SecondaryEnglish
K-8 Grades Only
St Alexander Catholic Elementary School
26 Hwy 20 E, Fonthill2.096 km
ElementaryMiddleEnglish
9-12 Grades Only
Notre Dame College School
64 Smith St, 韦兰5.394 km
SecondaryEnglish
9-12 Grades Only
Welland Centennial
240 Thorold Rd, 韦兰3.912 km
SecondaryFrench Immersion Program
K-8 Grades Only
Alexander Kuska Catholic Elementary School
333 Rice Rd, 韦兰2.697 km
ElementaryMiddleFrench Immersion Program
9-12 Grades Only
Notre Dame College School
64 Smith St, 韦兰5.394 km
SecondaryFrench Immersion Program


