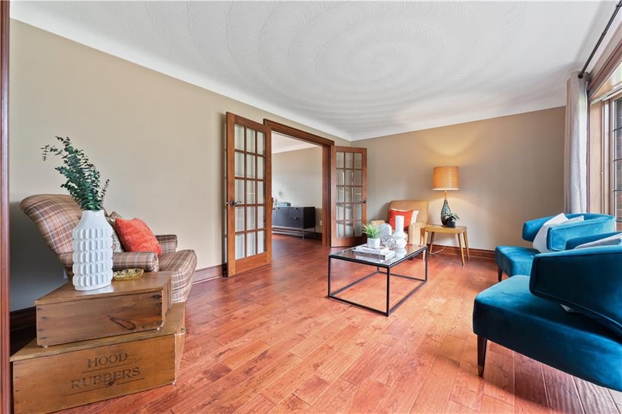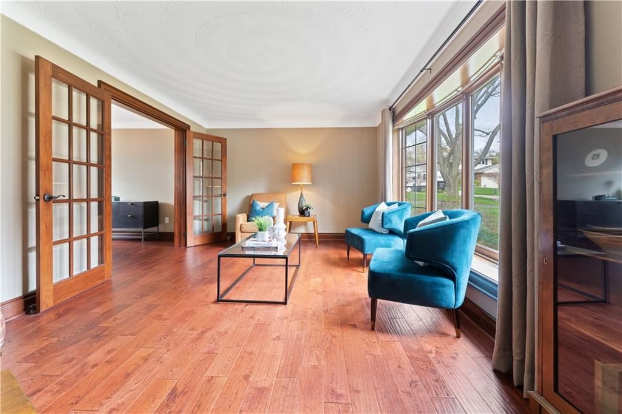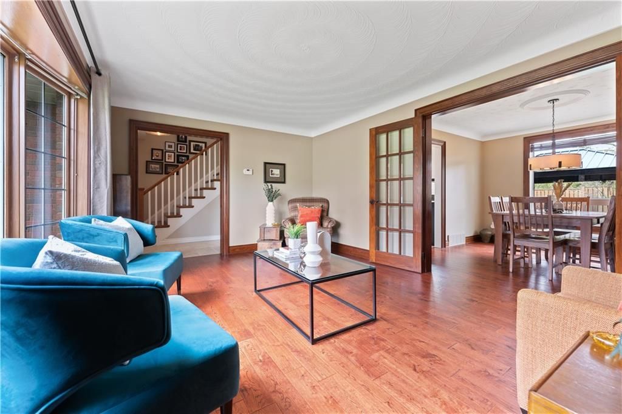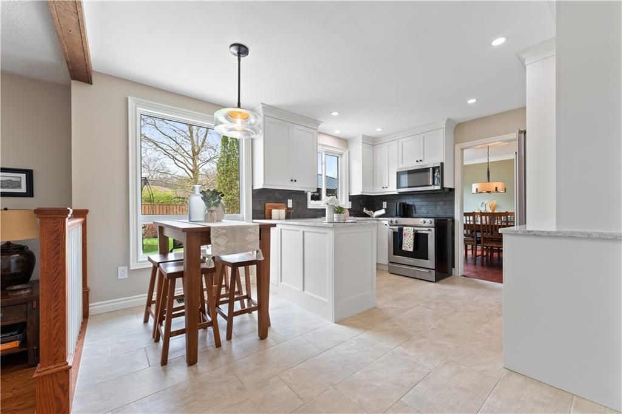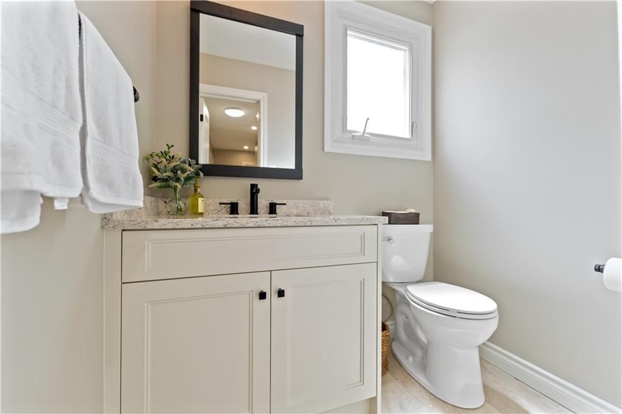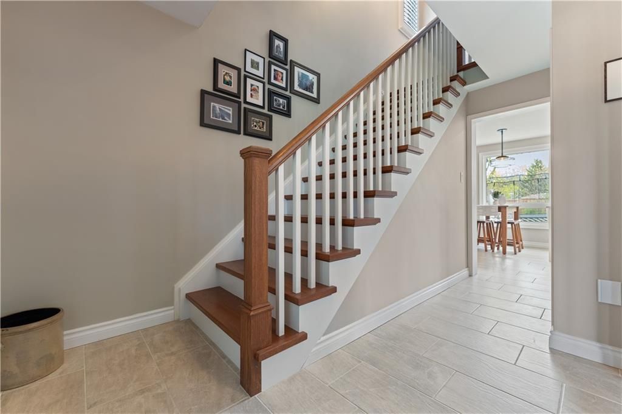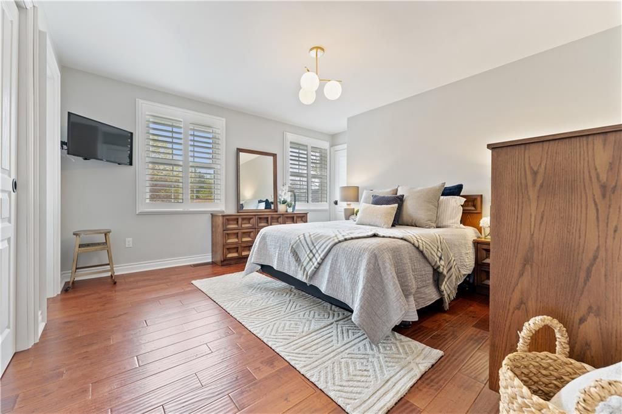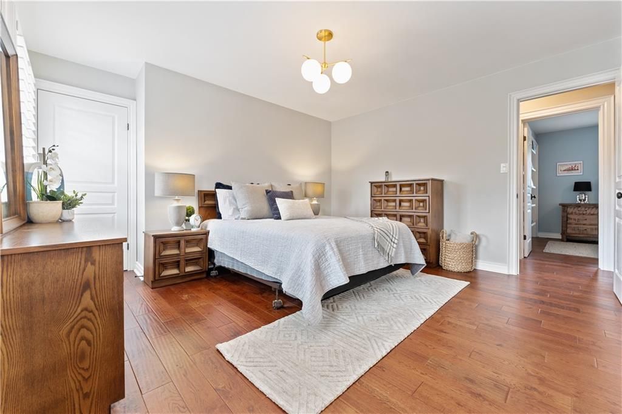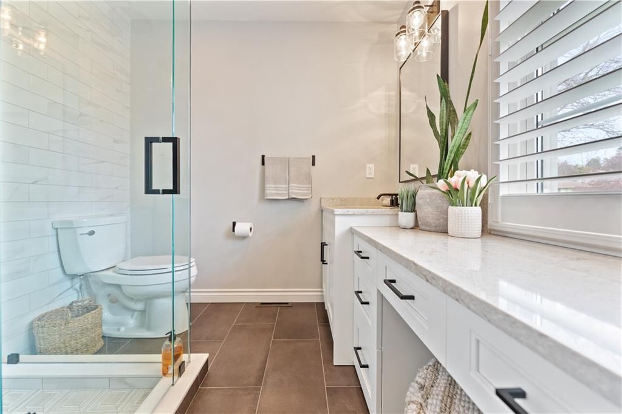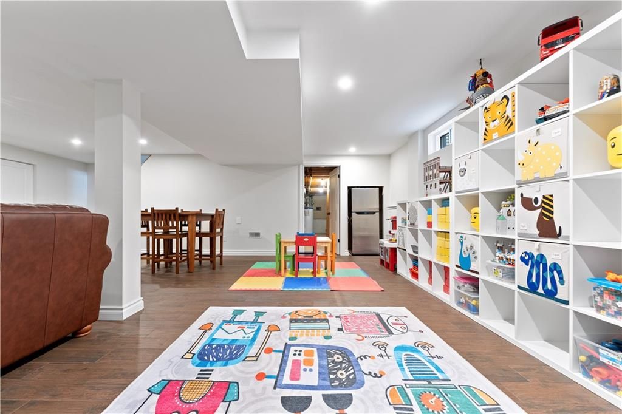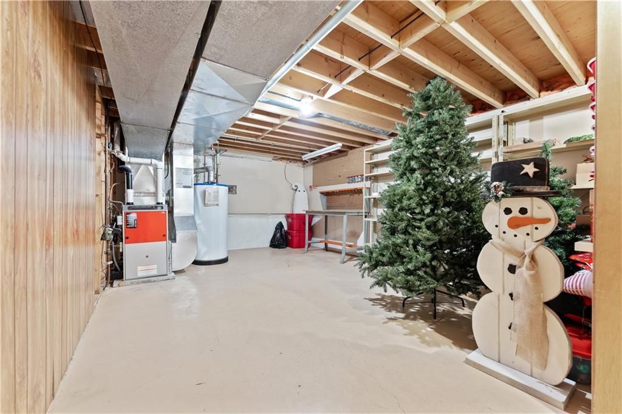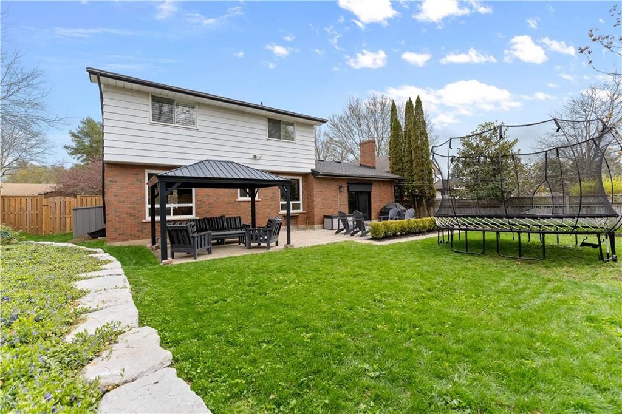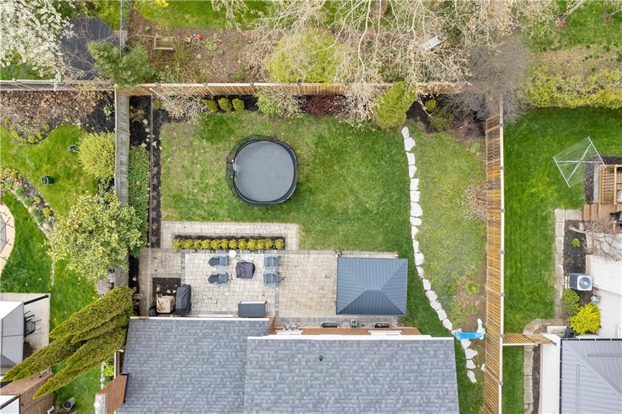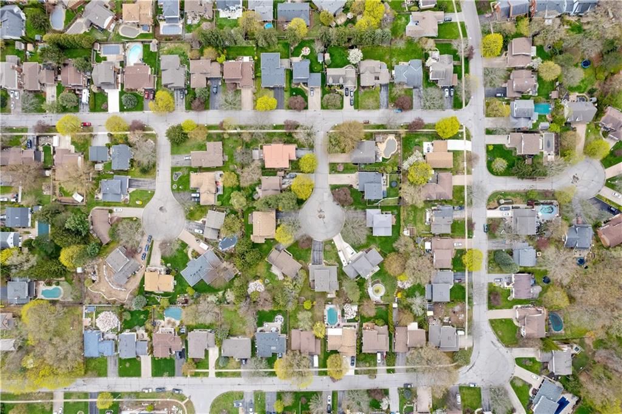- Ontario
- Pelham
4 Trillium Crt
SoldCAD$xxx,xxx
CAD$949,900 Asking price
4 Trillium CourtPelham, Ontario, L0S1E2
Sold
336(2+4)
Listing information last updated on Thu Jun 15 2023 09:15:31 GMT-0400 (Eastern Daylight Time)

Open Map
Log in to view more information
Go To LoginSummary
IDX6011756
StatusSold
Ownership TypeFreehold
PossessionEarly August
Brokered ByRE/MAX NIAGARA REALTY LTD.
TypeResidential House,Detached
Age
Lot Size66 * 120 Feet 66ft x 120 ft x 37.8 ft x 9.87 ft x 95 f
Land Size7920 ft²
RoomsBed:3,Kitchen:1,Bath:3
Parking2 (6) Attached +4
Virtual Tour
Detail
Building
Bathroom Total3
Bedrooms Total3
Bedrooms Above Ground3
AppliancesCentral Vacuum,Dishwasher,Dryer,Refrigerator,Stove,Washer,Window Coverings
Architectural Style2 Level
Basement DevelopmentFinished
Basement TypeFull (Finished)
Constructed Date1977
Construction Style AttachmentDetached
Cooling TypeCentral air conditioning
Exterior FinishAluminum siding,Brick
Fireplace PresentFalse
Foundation TypePoured Concrete
Half Bath Total1
Heating FuelNatural gas
Heating TypeForced air
Size Interior1951.0000
Stories Total2
TypeHouse
Utility WaterMunicipal water
Architectural Style2-Storey
FireplaceYes
Rooms Above Grade12
Heat SourceGas
Heat TypeForced Air
WaterMunicipal
Laundry LevelMain Level
Land
Size Total Textunder 1/2 acre
Acreagefalse
AmenitiesGolf Nearby,Park
SewerMunicipal sewage system
Lot Size Range Acres< .50
Parking
Parking FeaturesPrivate Double
Surrounding
Ammenities Near ByGolf Nearby,Park
Location DescriptionFrom 406 Take Highway 20 West to Haist,Left on Haist St.,Right on D'Everardo Dr,Right on Trillium Court
Zoning DescriptionR1
Other
FeaturesCul-de-sac,Park/reserve,Conservation/green belt,Golf course/parkland
Den FamilyroomYes
Internet Entire Listing DisplayYes
SewerSewer
BasementFinished,Full
PoolNone
FireplaceY
A/CCentral Air
HeatingForced Air
ExposureE
Remarks
Located in a highly desirable and quiet circle, 4 Trillium Court is the perfect place for your family to call Home! This beautiful detached 3 bedroom home has been meticulously updated and maintained, and is move-in ready. The spacious living room features large windows that flood the space with natural light, and the beautiful solid hardwood floors provide a warm and inviting atmosphere throughout the entire home. The custom kitchen is a chef's dream, with stainless steel appliances (22), granite countertops, custom lighting, ample counter space, and plenty of storage (23). The three bedrooms are all generously sized, and each features ample closet space and large windows. The bathrooms have also been updated (21), with modern fixtures, custom vanities (Stile Cabinetry) and beautifully tiled showers and tubs. The Primary Bedroom features wall to wall closets, a tiled shower and custom vanity with makeup nicheQuiet location ensures that you'll enjoy peace and tranquility, while still being just a short distance from all of the amenities including golf, walking trails, parks, shopping and the highway.
The listing data is provided under copyright by the Toronto Real Estate Board.
The listing data is deemed reliable but is not guaranteed accurate by the Toronto Real Estate Board nor RealMaster.
Location
Province:
Ontario
City:
Pelham
Crossroad:
D'Everado & Haist St
Room
Room
Level
Length
Width
Area
Living
Main
16.77
11.68
195.81
Dining
Main
11.32
10.99
124.40
Kitchen
Main
15.68
11.32
177.51
Family
Main
19.59
12.01
235.19
Laundry
Main
14.34
5.91
84.67
Bathroom
Main
NaN
2 Pc Bath
Prim Bdrm
2nd
13.32
12.24
163.01
Bathroom
2nd
NaN
3 Pc Ensuite
2nd Br
2nd
12.34
9.91
122.23
3rd Br
2nd
11.25
9.91
111.50
Bathroom
2nd
NaN
4 Pc Bath
Rec
Bsmt
23.16
22.18
513.71
School Info
Private SchoolsK-8 Grades Only
Ak Wigg Public School
1337 Haist St, Fonthill0.77 km
ElementaryMiddleEnglish
9-12 Grades Only
E.L. Crossley Secondary School
350 Hwy 20 W, Ridgeville1.946 km
SecondaryEnglish
K-8 Grades Only
St Alexander Catholic Elementary School
26 Hwy 20 E, Fonthill2.096 km
ElementaryMiddleEnglish
9-12 Grades Only
Notre Dame College School
64 Smith St, Welland5.394 km
SecondaryEnglish
9-12 Grades Only
Welland Centennial
240 Thorold Rd, Welland3.912 km
SecondaryFrench Immersion Program
K-8 Grades Only
Alexander Kuska Catholic Elementary School
333 Rice Rd, Welland2.697 km
ElementaryMiddleFrench Immersion Program
9-12 Grades Only
Notre Dame College School
64 Smith St, Welland5.394 km
SecondaryFrench Immersion Program


